Прачечная с фасадами с выступающей филенкой и белой столешницей – фото дизайна интерьера
Сортировать:
Бюджет
Сортировать:Популярное за сегодня
61 - 80 из 362 фото
1 из 3
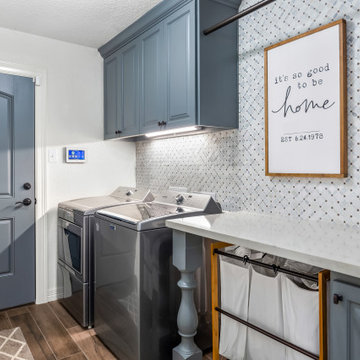
Идея дизайна: отдельная прачечная в стиле неоклассика (современная классика) с фасадами с выступающей филенкой, серыми фасадами, белыми стенами, со стиральной и сушильной машиной рядом, коричневым полом и белой столешницей
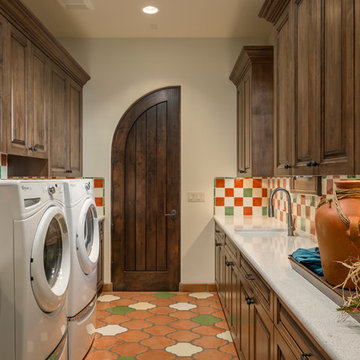
High Res Media
Идея дизайна: отдельная, параллельная прачечная в средиземноморском стиле с врезной мойкой, фасадами с выступающей филенкой, темными деревянными фасадами, бежевыми стенами, полом из терракотовой плитки, со стиральной и сушильной машиной рядом и белой столешницей
Идея дизайна: отдельная, параллельная прачечная в средиземноморском стиле с врезной мойкой, фасадами с выступающей филенкой, темными деревянными фасадами, бежевыми стенами, полом из терракотовой плитки, со стиральной и сушильной машиной рядом и белой столешницей
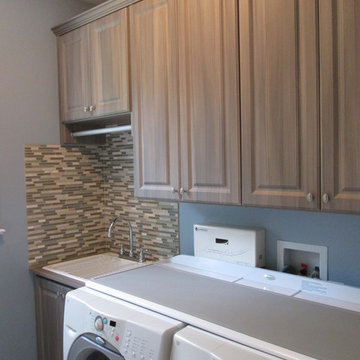
На фото: прямая универсальная комната среднего размера в классическом стиле с фасадами с выступающей филенкой, фасадами цвета дерева среднего тона, столешницей из акрилового камня, серыми стенами, светлым паркетным полом, со стиральной и сушильной машиной рядом и белой столешницей
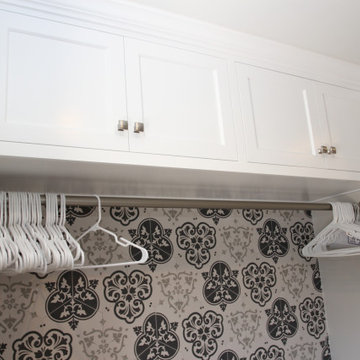
All cabinets custom built to design. Granite counter tops. Applied door panels over the fridge. Custom decorative Island.
Laundry room. Master bath. Entertainment Unit.
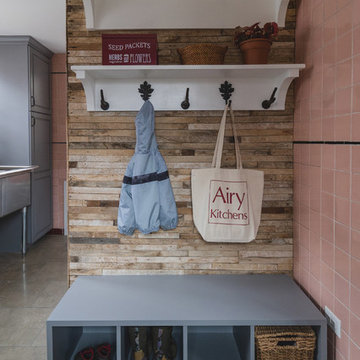
Источник вдохновения для домашнего уюта: отдельная, п-образная прачечная среднего размера в стиле модернизм с хозяйственной раковиной, фасадами с выступающей филенкой, серыми фасадами, столешницей из кварцевого агломерата, розовыми стенами, полом из известняка, со стиральной и сушильной машиной рядом, бежевым полом и белой столешницей
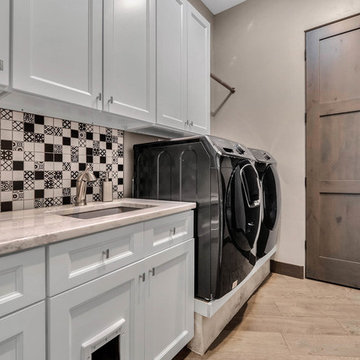
3 House Media
На фото: маленькая универсальная комната в стиле модернизм с врезной мойкой, фасадами с выступающей филенкой, белыми фасадами, столешницей из кварцита, серыми стенами, паркетным полом среднего тона, со стиральной и сушильной машиной рядом, разноцветным полом и белой столешницей для на участке и в саду
На фото: маленькая универсальная комната в стиле модернизм с врезной мойкой, фасадами с выступающей филенкой, белыми фасадами, столешницей из кварцита, серыми стенами, паркетным полом среднего тона, со стиральной и сушильной машиной рядом, разноцветным полом и белой столешницей для на участке и в саду
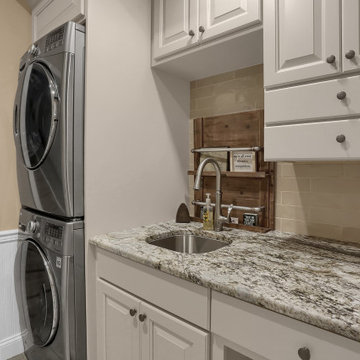
Blue dunes granite laundry room
Стильный дизайн: отдельная, прямая прачечная среднего размера в классическом стиле с врезной мойкой, фасадами с выступающей филенкой, белыми фасадами, гранитной столешницей, бежевыми стенами, с сушильной машиной на стиральной машине и белой столешницей - последний тренд
Стильный дизайн: отдельная, прямая прачечная среднего размера в классическом стиле с врезной мойкой, фасадами с выступающей филенкой, белыми фасадами, гранитной столешницей, бежевыми стенами, с сушильной машиной на стиральной машине и белой столешницей - последний тренд
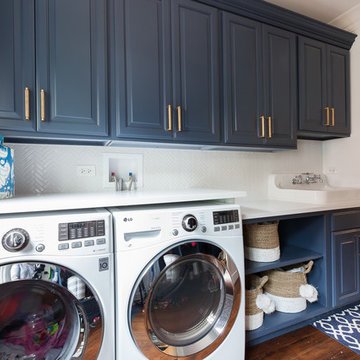
Идея дизайна: прямая универсальная комната среднего размера в стиле неоклассика (современная классика) с накладной мойкой, фасадами с выступающей филенкой, синими фасадами, столешницей из кварцевого агломерата, разноцветными стенами, темным паркетным полом, со стиральной и сушильной машиной рядом, коричневым полом и белой столешницей
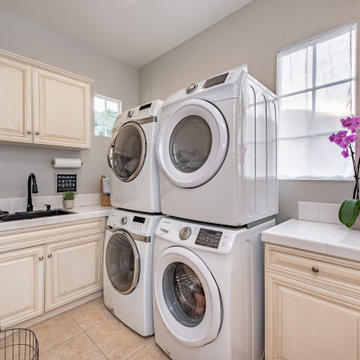
Nestled at the top of the prestigious Enclave neighborhood established in 2006, this privately gated and architecturally rich Hacienda estate lacks nothing. Situated at the end of a cul-de-sac on nearly 4 acres and with approx 5,000 sqft of single story luxurious living, the estate boasts a Cabernet vineyard of 120+/- vines and manicured grounds.
Stroll to the top of what feels like your own private mountain and relax on the Koi pond deck, sink golf balls on the putting green, and soak in the sweeping vistas from the pergola. Stunning views of mountains, farms, cafe lights, an orchard of 43 mature fruit trees, 4 avocado trees, a large self-sustainable vegetable/herb garden and lush lawns. This is the entertainer’s estate you have dreamed of but could never find.
The newer infinity edge saltwater oversized pool/spa features PebbleTek surfaces, a custom waterfall, rock slide, dreamy deck jets, beach entry, and baja shelf –-all strategically positioned to capture the extensive views of the distant mountain ranges (at times snow-capped). A sleek cabana is flanked by Mediterranean columns, vaulted ceilings, stone fireplace & hearth, plus an outdoor spa-like bathroom w/travertine floors, frameless glass walkin shower + dual sinks.
Cook like a pro in the fully equipped outdoor kitchen featuring 3 granite islands consisting of a new built in gas BBQ grill, two outdoor sinks, gas cooktop, fridge, & service island w/patio bar.
Inside you will enjoy your chef’s kitchen with the GE Monogram 6 burner cooktop + grill, GE Mono dual ovens, newer SubZero Built-in Refrigeration system, substantial granite island w/seating, and endless views from all windows. Enjoy the luxury of a Butler’s Pantry plus an oversized walkin pantry, ideal for staying stocked and organized w/everyday essentials + entertainer’s supplies.
Inviting full size granite-clad wet bar is open to family room w/fireplace as well as the kitchen area with eat-in dining. An intentional front Parlor room is utilized as the perfect Piano Lounge, ideal for entertaining guests as they enter or as they enjoy a meal in the adjacent Dining Room. Efficiency at its finest! A mudroom hallway & workhorse laundry rm w/hookups for 2 washer/dryer sets. Dualpane windows, newer AC w/new ductwork, newer paint, plumbed for central vac, and security camera sys.
With plenty of natural light & mountain views, the master bed/bath rivals the amenities of any day spa. Marble clad finishes, include walkin frameless glass shower w/multi-showerheads + bench. Two walkin closets, soaking tub, W/C, and segregated dual sinks w/custom seated vanity. Total of 3 bedrooms in west wing + 2 bedrooms in east wing. Ensuite bathrooms & walkin closets in nearly each bedroom! Floorplan suitable for multi-generational living and/or caretaker quarters. Wheelchair accessible/RV Access + hookups. Park 10+ cars on paver driveway! 4 car direct & finished garage!
Ready for recreation in the comfort of your own home? Built in trampoline, sandpit + playset w/turf. Zoned for Horses w/equestrian trails, hiking in backyard, room for volleyball, basketball, soccer, and more. In addition to the putting green, property is located near Sunset Hills, WoodRanch & Moorpark Country Club Golf Courses. Near Presidential Library, Underwood Farms, beaches & easy FWY access. Ideally located near: 47mi to LAX, 6mi to Westlake Village, 5mi to T.O. Mall. Find peace and tranquility at 5018 Read Rd: Where the outdoor & indoor spaces feel more like a sanctuary and less like the outside world.
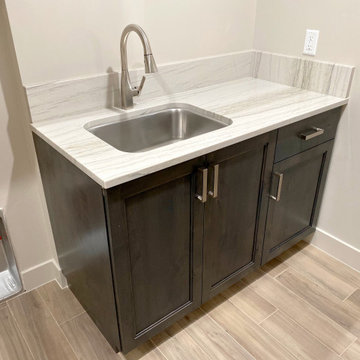
Washer, dryer hookups, extra storage room for the second fridge, storage shelves, clothes drying rod, stainless steel sink, modern brushed nickel fixtures, quartzite countertops, modern brown raised-panel cabinets, large brushed nickel modern drawer pulls and cabinet handles
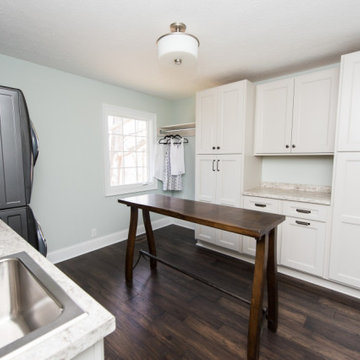
Our design studio designed a gut renovation of this home which opened up the floorplan and radically changed the functioning of the footprint. It features an array of patterned wallpaper, tiles, and floors complemented with a fresh palette, and statement lights.
Photographer - Sarah Shields
---
Project completed by Wendy Langston's Everything Home interior design firm, which serves Carmel, Zionsville, Fishers, Westfield, Noblesville, and Indianapolis.
For more about Everything Home, click here: https://everythinghomedesigns.com/
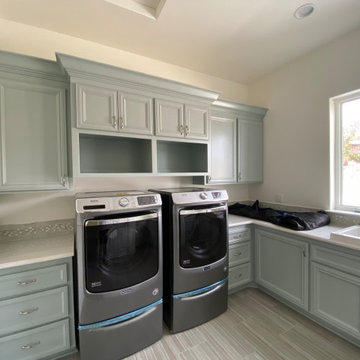
Свежая идея для дизайна: огромная отдельная, п-образная прачечная в стиле модернизм с накладной мойкой, фасадами с выступающей филенкой, синими фасадами, столешницей из кварцевого агломерата, белыми стенами, полом из керамогранита, со стиральной и сушильной машиной рядом, серым полом и белой столешницей - отличное фото интерьера
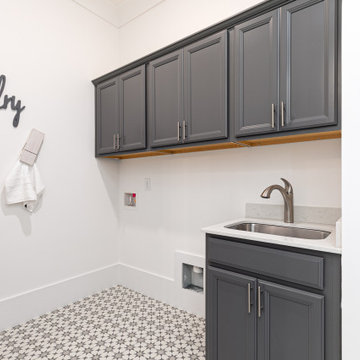
Laundry room
Свежая идея для дизайна: отдельная, прямая прачечная среднего размера в стиле кантри с накладной мойкой, фасадами с выступающей филенкой, серыми фасадами, столешницей из кварцевого агломерата, белыми стенами, полом из керамической плитки, разноцветным полом и белой столешницей - отличное фото интерьера
Свежая идея для дизайна: отдельная, прямая прачечная среднего размера в стиле кантри с накладной мойкой, фасадами с выступающей филенкой, серыми фасадами, столешницей из кварцевого агломерата, белыми стенами, полом из керамической плитки, разноцветным полом и белой столешницей - отличное фото интерьера
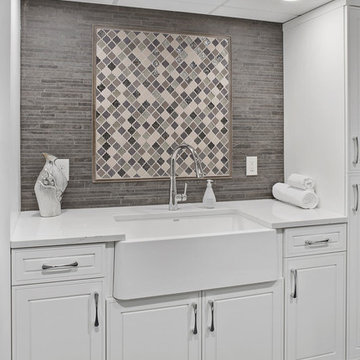
Источник вдохновения для домашнего уюта: большая отдельная, прямая прачечная в стиле неоклассика (современная классика) с с полувстраиваемой мойкой (с передним бортиком), фасадами с выступающей филенкой, белыми фасадами, столешницей из кварцевого агломерата, разноцветными стенами, полом из винила, серым полом и белой столешницей
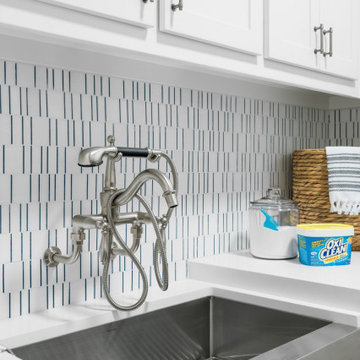
Inquire About Our Design Services
http://www.tiffanybrooksinteriors.com Inquire about our design services. Spaced designed by Tiffany Brooks
Photo 2019 Scripps Network, LLC.
Equipped and organized like a modern laundry center, the well-designed laundry room with top-notch appliances makes it easy to get chores done in a space that feels attractive and comfortable.
The large number of cabinets and drawers in the laundry room provide storage space for various laundry and pet supplies. The laundry room also offers lots of counterspace for folding clothes and getting household tasks done.
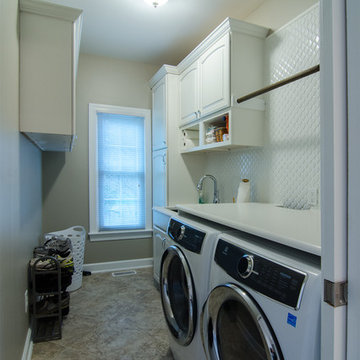
From 32 SF laundry closet to 60 SF great laundry room
На фото: отдельная, параллельная прачечная среднего размера в стиле неоклассика (современная классика) с врезной мойкой, фасадами с выступающей филенкой, белыми фасадами, столешницей из кварцевого агломерата, серыми стенами, полом из винила, со стиральной и сушильной машиной рядом, серым полом и белой столешницей
На фото: отдельная, параллельная прачечная среднего размера в стиле неоклассика (современная классика) с врезной мойкой, фасадами с выступающей филенкой, белыми фасадами, столешницей из кварцевого агломерата, серыми стенами, полом из винила, со стиральной и сушильной машиной рядом, серым полом и белой столешницей
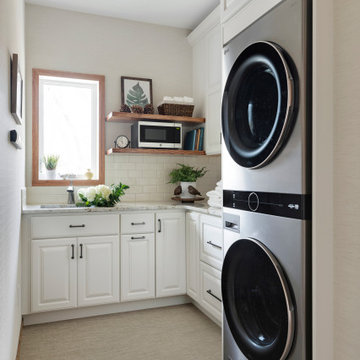
Источник вдохновения для домашнего уюта: маленькая параллельная универсальная комната в стиле кантри с врезной мойкой, фасадами с выступающей филенкой, белыми фасадами, гранитной столешницей, белым фартуком, фартуком из керамической плитки, бежевыми стенами, полом из винила, с сушильной машиной на стиральной машине, бежевым полом, белой столешницей и обоями на стенах для на участке и в саду
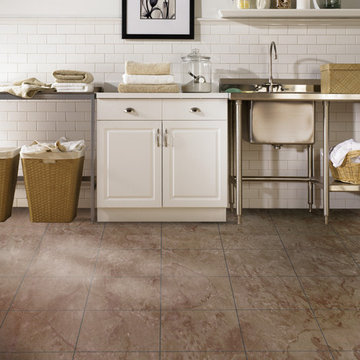
Пример оригинального дизайна: отдельная, прямая прачечная среднего размера в классическом стиле с хозяйственной раковиной, фасадами с выступающей филенкой, белыми фасадами, столешницей из нержавеющей стали, серыми стенами, полом из керамогранита, со стиральной и сушильной машиной рядом, бежевым полом и белой столешницей
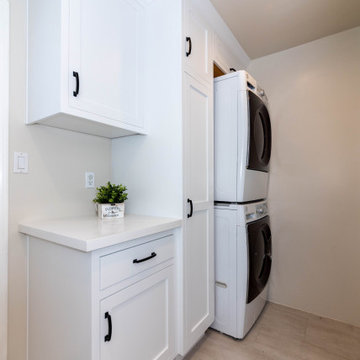
На фото: отдельная, прямая прачечная среднего размера в стиле модернизм с фасадами с выступающей филенкой, белыми фасадами, столешницей из кварцита, бежевыми стенами, полом из керамогранита, с сушильной машиной на стиральной машине, бежевым полом и белой столешницей
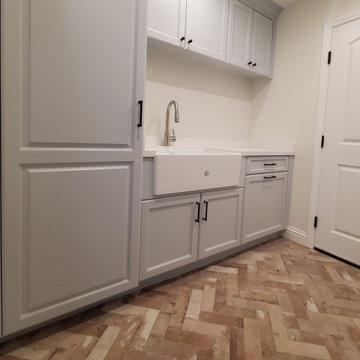
На фото: отдельная, параллельная прачечная среднего размера с с полувстраиваемой мойкой (с передним бортиком), фасадами с выступающей филенкой, синими фасадами, столешницей из кварцевого агломерата, белым фартуком, фартуком из кварцевого агломерата, бежевыми стенами, кирпичным полом, со стиральной и сушильной машиной рядом и белой столешницей с
Прачечная с фасадами с выступающей филенкой и белой столешницей – фото дизайна интерьера
4