Прачечная с фасадами с утопленной филенкой и серыми фасадами – фото дизайна интерьера
Сортировать:
Бюджет
Сортировать:Популярное за сегодня
161 - 180 из 739 фото
1 из 3

Источник вдохновения для домашнего уюта: большая отдельная, параллельная прачечная в стиле неоклассика (современная классика) с с полувстраиваемой мойкой (с передним бортиком), фасадами с утопленной филенкой, серыми фасадами, белыми стенами, светлым паркетным полом, со стиральной машиной с сушилкой, бежевым полом, серой столешницей и гранитной столешницей

Стильный дизайн: маленькая прямая универсальная комната в классическом стиле с фасадами с утопленной филенкой, серыми фасадами, гранитной столешницей, серыми стенами, полом из керамической плитки, с сушильной машиной на стиральной машине, белым полом и черной столешницей для на участке и в саду - последний тренд
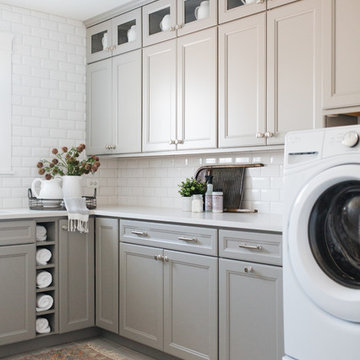
Идея дизайна: прачечная в стиле неоклассика (современная классика) с фасадами с утопленной филенкой, белыми стенами, со стиральной и сушильной машиной рядом, бежевым полом и серыми фасадами
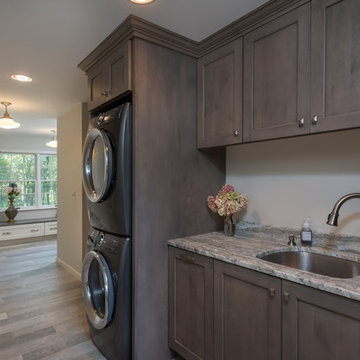
Источник вдохновения для домашнего уюта: прямая универсальная комната среднего размера в стиле кантри с врезной мойкой, фасадами с утопленной филенкой, серыми фасадами, гранитной столешницей, полом из керамогранита, с сушильной машиной на стиральной машине и серым полом

Forget just one room with a view—Lochley has almost an entire house dedicated to capturing nature’s best views and vistas. Make the most of a waterside or lakefront lot in this economical yet elegant floor plan, which was tailored to fit a narrow lot and has more than 1,600 square feet of main floor living space as well as almost as much on its upper and lower levels. A dovecote over the garage, multiple peaks and interesting roof lines greet guests at the street side, where a pergola over the front door provides a warm welcome and fitting intro to the interesting design. Other exterior features include trusses and transoms over multiple windows, siding, shutters and stone accents throughout the home’s three stories. The water side includes a lower-level walkout, a lower patio, an upper enclosed porch and walls of windows, all designed to take full advantage of the sun-filled site. The floor plan is all about relaxation – the kitchen includes an oversized island designed for gathering family and friends, a u-shaped butler’s pantry with a convenient second sink, while the nearby great room has built-ins and a central natural fireplace. Distinctive details include decorative wood beams in the living and kitchen areas, a dining area with sloped ceiling and decorative trusses and built-in window seat, and another window seat with built-in storage in the den, perfect for relaxing or using as a home office. A first-floor laundry and space for future elevator make it as convenient as attractive. Upstairs, an additional 1,200 square feet of living space include a master bedroom suite with a sloped 13-foot ceiling with decorative trusses and a corner natural fireplace, a master bath with two sinks and a large walk-in closet with built-in bench near the window. Also included is are two additional bedrooms and access to a third-floor loft, which could functions as a third bedroom if needed. Two more bedrooms with walk-in closets and a bath are found in the 1,300-square foot lower level, which also includes a secondary kitchen with bar, a fitness room overlooking the lake, a recreation/family room with built-in TV and a wine bar perfect for toasting the beautiful view beyond.

An existing laundry area and an existing office, which had become a “catch all” space, were combined with the goal of creating a beautiful, functional, larger mudroom / laundry room!
Several concepts were considered, but this design best met the client’s needs.
Finishes and textures complete the design providing the room with warmth and character. The dark grey adds contrast to the natural wood-tile plank floor and coordinate with the wood shelves and bench. A beautiful semi-flush decorative ceiling light fixture with a gold finish was added to coordinate with the cabinet hardware and faucet. A simple square undulated backsplash tile and white countertop lighten the space. All were brought together with a unifying wallcovering. The result is a bright, updated, beautiful and spacious room that is inviting and extremely functional.

На фото: маленькая универсальная комната в стиле кантри с хозяйственной раковиной, фасадами с утопленной филенкой, серыми фасадами, белым фартуком, фартуком из керамогранитной плитки, белыми стенами, полом из керамической плитки, с сушильной машиной на стиральной машине, серым полом, белой столешницей и стенами из вагонки для на участке и в саду с
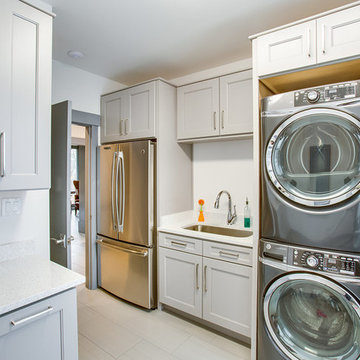
JANA SOBEL
Пример оригинального дизайна: универсальная комната среднего размера в стиле модернизм с врезной мойкой, фасадами с утопленной филенкой, серыми фасадами, столешницей из кварцевого агломерата, серыми стенами, полом из керамической плитки, с сушильной машиной на стиральной машине, бежевым полом и белой столешницей
Пример оригинального дизайна: универсальная комната среднего размера в стиле модернизм с врезной мойкой, фасадами с утопленной филенкой, серыми фасадами, столешницей из кварцевого агломерата, серыми стенами, полом из керамической плитки, с сушильной машиной на стиральной машине, бежевым полом и белой столешницей

Amy E. Photography
Стильный дизайн: большая отдельная, п-образная прачечная в классическом стиле с врезной мойкой, фасадами с утопленной филенкой, серыми фасадами, столешницей из акрилового камня, полом из керамической плитки, со стиральной и сушильной машиной рядом, разноцветным полом и серыми стенами - последний тренд
Стильный дизайн: большая отдельная, п-образная прачечная в классическом стиле с врезной мойкой, фасадами с утопленной филенкой, серыми фасадами, столешницей из акрилового камня, полом из керамической плитки, со стиральной и сушильной машиной рядом, разноцветным полом и серыми стенами - последний тренд
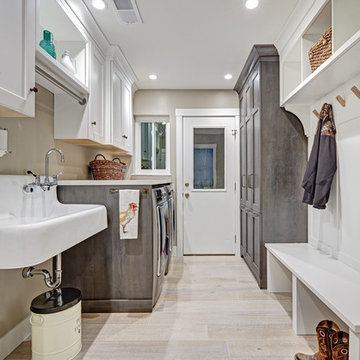
Our carpenters labored every detail from chainsaws to the finest of chisels and brad nails to achieve this eclectic industrial design. This project was not about just putting two things together, it was about coming up with the best solutions to accomplish the overall vision. A true meeting of the minds was required around every turn to achieve "rough" in its most luxurious state.
PhotographerLink
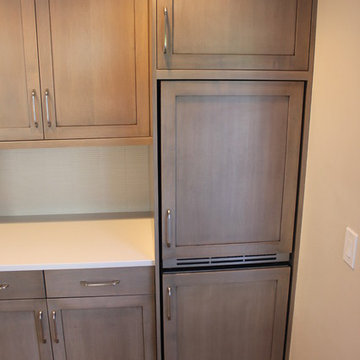
The bi-fold doors were taken off this closet off the kitchen that housed the washer/dryer. The space was maximized with Brookhaven Cabinetry and a stacking ASKO washer/dryer that could be paneled. Stacking the washer/dryer gives way to additional pantry and bar cabinetry.
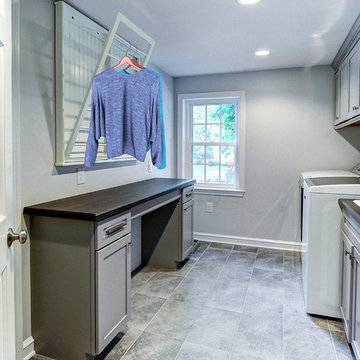
The new laundry room features multiple hanging and drying racks, and plenty of storage. The flooring is a Porcelain Tile in English Grey
На фото: прачечная в стиле неоклассика (современная классика) с хозяйственной раковиной, фасадами с утопленной филенкой, серыми фасадами, столешницей из ламината, серыми стенами, полом из керамогранита, со стиральной и сушильной машиной рядом, серым полом и коричневой столешницей
На фото: прачечная в стиле неоклассика (современная классика) с хозяйственной раковиной, фасадами с утопленной филенкой, серыми фасадами, столешницей из ламината, серыми стенами, полом из керамогранита, со стиральной и сушильной машиной рядом, серым полом и коричневой столешницей

Пример оригинального дизайна: отдельная, п-образная прачечная в классическом стиле с врезной мойкой, фасадами с утопленной филенкой, серыми фасадами, паркетным полом среднего тона, со стиральной и сушильной машиной рядом, коричневым полом, бежевой столешницей и белыми стенами
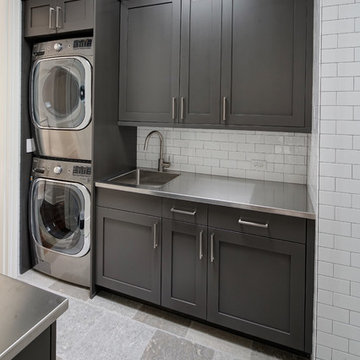
Hausman & Associates, LTD
На фото: параллельная прачечная в стиле неоклассика (современная классика) с монолитной мойкой, фасадами с утопленной филенкой, серыми фасадами, столешницей из нержавеющей стали, белыми стенами, полом из керамогранита, с сушильной машиной на стиральной машине и серым полом
На фото: параллельная прачечная в стиле неоклассика (современная классика) с монолитной мойкой, фасадами с утопленной филенкой, серыми фасадами, столешницей из нержавеющей стали, белыми стенами, полом из керамогранита, с сушильной машиной на стиральной машине и серым полом
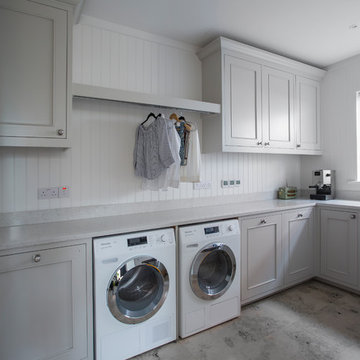
Стильный дизайн: большая угловая прачечная в современном стиле с одинарной мойкой, фасадами с утопленной филенкой, серыми фасадами, белыми стенами и со стиральной и сушильной машиной рядом - последний тренд

На фото: большая отдельная прачечная в морском стиле с хозяйственной раковиной, фасадами с утопленной филенкой, серыми фасадами, синими стенами, полом из керамической плитки, с сушильной машиной на стиральной машине, бежевым полом, синей столешницей и обоями на стенах с
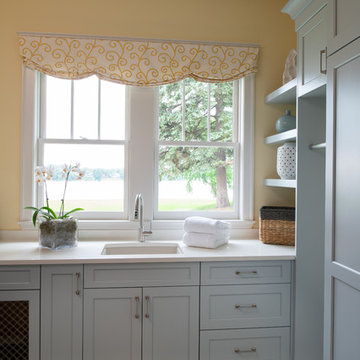
Scott Amundson Photography
Свежая идея для дизайна: большая отдельная, прямая прачечная в стиле кантри с врезной мойкой, фасадами с утопленной филенкой, серыми фасадами, столешницей из кварцевого агломерата, желтыми стенами, разноцветным полом и белой столешницей - отличное фото интерьера
Свежая идея для дизайна: большая отдельная, прямая прачечная в стиле кантри с врезной мойкой, фасадами с утопленной филенкой, серыми фасадами, столешницей из кварцевого агломерата, желтыми стенами, разноцветным полом и белой столешницей - отличное фото интерьера
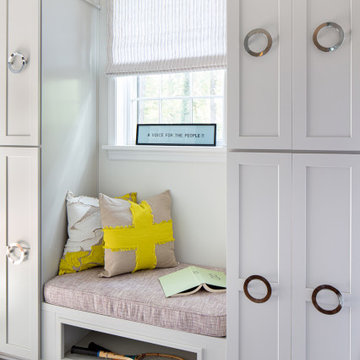
Simple, neutral mudroom design serves as a drop point from the garage to the kitchen & laundry room for this active family.
Пример оригинального дизайна: маленькая отдельная, прямая прачечная в стиле неоклассика (современная классика) с фасадами с утопленной филенкой, серыми фасадами, серыми стенами, полом из винила и серым полом для на участке и в саду
Пример оригинального дизайна: маленькая отдельная, прямая прачечная в стиле неоклассика (современная классика) с фасадами с утопленной филенкой, серыми фасадами, серыми стенами, полом из винила и серым полом для на участке и в саду

Laundry room
На фото: отдельная прачечная в стиле неоклассика (современная классика) с с полувстраиваемой мойкой (с передним бортиком), фасадами с утопленной филенкой, серыми фасадами, белыми стенами и черной столешницей
На фото: отдельная прачечная в стиле неоклассика (современная классика) с с полувстраиваемой мойкой (с передним бортиком), фасадами с утопленной филенкой, серыми фасадами, белыми стенами и черной столешницей
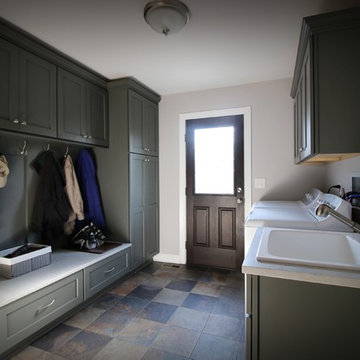
This laundry room feels so much larger with the new design.
Идея дизайна: большая параллельная универсальная комната в классическом стиле с накладной мойкой, фасадами с утопленной филенкой, серыми фасадами, столешницей из кварцевого агломерата, серыми стенами, полом из керамической плитки и со стиральной и сушильной машиной рядом
Идея дизайна: большая параллельная универсальная комната в классическом стиле с накладной мойкой, фасадами с утопленной филенкой, серыми фасадами, столешницей из кварцевого агломерата, серыми стенами, полом из керамической плитки и со стиральной и сушильной машиной рядом
Прачечная с фасадами с утопленной филенкой и серыми фасадами – фото дизайна интерьера
9