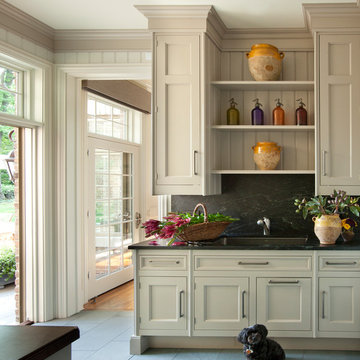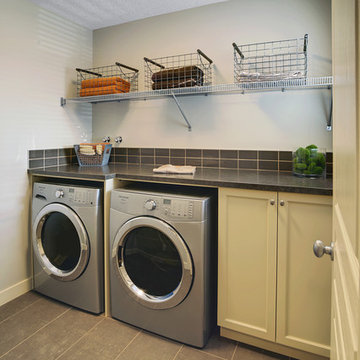Прачечная с фасадами с утопленной филенкой и фасадами любого цвета – фото дизайна интерьера
Сортировать:
Бюджет
Сортировать:Популярное за сегодня
41 - 60 из 5 527 фото
1 из 3

Kolanowski Studio
Пример оригинального дизайна: большая п-образная универсальная комната в классическом стиле с одинарной мойкой, фасадами с утопленной филенкой, белыми фасадами, столешницей из известняка, полом из керамогранита, со стиральной и сушильной машиной рядом, бежевыми стенами и бежевой столешницей
Пример оригинального дизайна: большая п-образная универсальная комната в классическом стиле с одинарной мойкой, фасадами с утопленной филенкой, белыми фасадами, столешницей из известняка, полом из керамогранита, со стиральной и сушильной машиной рядом, бежевыми стенами и бежевой столешницей

Marshall Morgan Erb Design Inc.
Photo: Nick Johnson
Свежая идея для дизайна: отдельная прачечная в классическом стиле с врезной мойкой, фасадами с утопленной филенкой, столешницей из талькохлорита, белыми стенами, полом из керамической плитки и бежевыми фасадами - отличное фото интерьера
Свежая идея для дизайна: отдельная прачечная в классическом стиле с врезной мойкой, фасадами с утопленной филенкой, столешницей из талькохлорита, белыми стенами, полом из керамической плитки и бежевыми фасадами - отличное фото интерьера

M & M Quality Home Contractors
Источник вдохновения для домашнего уюта: прачечная среднего размера в классическом стиле с накладной мойкой, белыми фасадами, столешницей из ламината, синими стенами, полом из керамической плитки, со стиральной и сушильной машиной рядом и фасадами с утопленной филенкой
Источник вдохновения для домашнего уюта: прачечная среднего размера в классическом стиле с накладной мойкой, белыми фасадами, столешницей из ламината, синими стенами, полом из керамической плитки, со стиральной и сушильной машиной рядом и фасадами с утопленной филенкой

After the renovation, the dogs have their own personal bowls and a customized washing area for when they come in from outside. The standing height dog washing station includes a Sterling shower base and Delta wall mount hand shower for easy washing without back pain. Even better, the lower cabinet opens up exposing retractable stairs for the retrievers’ easy access to bathing. An Elkay under mount sink for fresh water and easy draining was complimented by a Kohler Purist Lavatory faucet. These dogs quite possibly are the only ones with their own under mount sink!
Plato Prelude cabinets provide plenty of cabinet space for dog food and other items. One golden retriever and four flat coated retrievers = a lot of food storage needs! To the left of the washing station is a food prep area and a medication storage location to keep everything organized.
Porcelain fired earth ceramics 18" field tile was installed for a durable floor. An LG Hi-Macs Volcanics Solid Surface material was used on the counter tops featuring built-in food bowls.
The dogs love the new amenities but the homeowners have a spectacular kitchen, improved dining/coffee experience, an efficient flow from the kitchen to the backyard, and functional designs to make their life easier.

Bethany Nauert Photography
Пример оригинального дизайна: угловая прачечная в классическом стиле с серыми фасадами, фасадами с утопленной филенкой, со стиральной и сушильной машиной рядом и белой столешницей
Пример оригинального дизайна: угловая прачечная в классическом стиле с серыми фасадами, фасадами с утопленной филенкой, со стиральной и сушильной машиной рядом и белой столешницей

Идея дизайна: прачечная в стиле неоклассика (современная классика) с фасадами с утопленной филенкой, со стиральной и сушильной машиной рядом, серым полом и бежевыми фасадами

Стильный дизайн: угловая универсальная комната в стиле кантри с с полувстраиваемой мойкой (с передним бортиком), фасадами с утопленной филенкой, красными фасадами, гранитной столешницей, разноцветными стенами, полом из сланца, со скрытой стиральной машиной, разноцветным полом, белой столешницей и обоями на стенах - последний тренд

Transitional laundry room with a mudroom included in it. The stackable washer and dryer allowed for there to be a large closet for cleaning supplies with an outlet in it for the electric broom. The clean white counters allow the tile and cabinet color to stand out and be the showpiece in the room!

На фото: прямая универсальная комната среднего размера в классическом стиле с фасадами с утопленной филенкой, белыми фасадами, мраморной столешницей, серыми стенами, бежевым полом и серой столешницей

Mistie Liles of Reico Kitchen and Bath in Raleigh, NC collaborated with Frank McLawhorn to design a coastal inspired pantry, laundry and office featuring a combination of Merillat Classic and Merillat Basics cabinetry.
The designs for the laundry, pantry and office blend the Merillat Classic Marlin door style in a Cotton finish with the Merillat Basics Collins Birch door style in Cotton. The countertops in the laundry and pantry area are solid wood Maple Butcher Block.
Photos courtesy of ShowSpaces Photography.

The unique utility sink adds interest and color to the new laundry/craft room.
Пример оригинального дизайна: большая п-образная универсальная комната в классическом стиле с хозяйственной раковиной, фасадами с утопленной филенкой, зелеными фасадами, столешницей из кварцита, бежевыми стенами, полом из керамогранита, с сушильной машиной на стиральной машине, разноцветным полом и белой столешницей
Пример оригинального дизайна: большая п-образная универсальная комната в классическом стиле с хозяйственной раковиной, фасадами с утопленной филенкой, зелеными фасадами, столешницей из кварцита, бежевыми стенами, полом из керамогранита, с сушильной машиной на стиральной машине, разноцветным полом и белой столешницей

Super fun custom laundry room, with ostrich wallpaper, mint green lower cabinets, black quartz countertop with waterfall edge, striped hex flooring, gold and crystal lighting, built in pedestal.

Стильный дизайн: большая отдельная, угловая прачечная в стиле неоклассика (современная классика) с с полувстраиваемой мойкой (с передним бортиком), фасадами с утопленной филенкой, серыми фасадами, столешницей из кварцевого агломерата, белым фартуком, фартуком из плитки кабанчик, белыми стенами, полом из керамогранита, со стиральной и сушильной машиной рядом, бежевым полом и серой столешницей - последний тренд

This laundry room in Scotch Plains, NJ, is just outside the master suite. Barn doors provide visual and sound screening. Galaxy Building, In House Photography.
Mid-sized transitional single-wall light wood floor and brown floor laundry closet photo in Newark with recessed-panel cabinets, white cabinets, wood countertops, blue backsplash, blue walls, a stacked washer/dryer and brown countertops - Houzz

Large laundry room with a large sink, black cabinetry and plenty of room for folding and hanging clothing.
Идея дизайна: большая отдельная, параллельная прачечная в стиле кантри с накладной мойкой, фасадами с утопленной филенкой, черными фасадами, серыми стенами, полом из керамогранита, со стиральной и сушильной машиной рядом и разноцветным полом
Идея дизайна: большая отдельная, параллельная прачечная в стиле кантри с накладной мойкой, фасадами с утопленной филенкой, черными фасадами, серыми стенами, полом из керамогранита, со стиральной и сушильной машиной рядом и разноцветным полом

We love it when a home becomes a family compound with wonderful history. That is exactly what this home on Mullet Lake is. The original cottage was built by our client’s father and enjoyed by the family for years. It finally came to the point that there was simply not enough room and it lacked some of the efficiencies and luxuries enjoyed in permanent residences. The cottage is utilized by several families and space was needed to allow for summer and holiday enjoyment. The focus was on creating additional space on the second level, increasing views of the lake, moving interior spaces and the need to increase the ceiling heights on the main level. All these changes led for the need to start over or at least keep what we could and add to it. The home had an excellent foundation, in more ways than one, so we started from there.
It was important to our client to create a northern Michigan cottage using low maintenance exterior finishes. The interior look and feel moved to more timber beam with pine paneling to keep the warmth and appeal of our area. The home features 2 master suites, one on the main level and one on the 2nd level with a balcony. There are 4 additional bedrooms with one also serving as an office. The bunkroom provides plenty of sleeping space for the grandchildren. The great room has vaulted ceilings, plenty of seating and a stone fireplace with vast windows toward the lake. The kitchen and dining are open to each other and enjoy the view.
The beach entry provides access to storage, the 3/4 bath, and laundry. The sunroom off the dining area is a great extension of the home with 180 degrees of view. This allows a wonderful morning escape to enjoy your coffee. The covered timber entry porch provides a direct view of the lake upon entering the home. The garage also features a timber bracketed shed roof system which adds wonderful detail to garage doors.
The home’s footprint was extended in a few areas to allow for the interior spaces to work with the needs of the family. Plenty of living spaces for all to enjoy as well as bedrooms to rest their heads after a busy day on the lake. This will be enjoyed by generations to come.

In this laundry room, Medallion Silverline cabinetry in Lancaster door painted in Macchiato was installed. A Kitty Pass door was installed on the base cabinet to hide the family cat’s litterbox. A rod was installed for hanging clothes. The countertop is Eternia Finley quartz in the satin finish.

Пример оригинального дизайна: п-образная универсальная комната с врезной мойкой, фасадами с утопленной филенкой, белыми фасадами, гранитной столешницей, белыми стенами, полом из керамической плитки, со стиральной и сушильной машиной рядом, черным полом и черной столешницей

На фото: отдельная, угловая прачечная среднего размера в современном стиле с фасадами с утопленной филенкой, зелеными фасадами, гранитной столешницей, белыми стенами, полом из керамической плитки, со стиральной и сушильной машиной рядом, серым полом, черной столешницей и накладной мойкой
Прачечная с фасадами с утопленной филенкой и фасадами любого цвета – фото дизайна интерьера
3
