Прачечная с фасадами с утопленной филенкой и бежевыми фасадами – фото дизайна интерьера
Сортировать:
Бюджет
Сортировать:Популярное за сегодня
41 - 60 из 236 фото
1 из 3

Свежая идея для дизайна: большая отдельная, прямая прачечная в стиле неоклассика (современная классика) с врезной мойкой, разноцветными стенами, полом из травертина, с сушильной машиной на стиральной машине, фасадами с утопленной филенкой и бежевыми фасадами - отличное фото интерьера
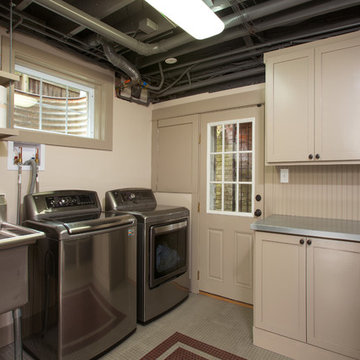
This laundry room / mudroom is fitted with storage, counter space, and a large sink. Beadboard is painted to match the cabinets and makes a perfect backsplash.

The best of past and present architectural styles combine in this welcoming, farmhouse-inspired design. Clad in low-maintenance siding, the distinctive exterior has plenty of street appeal, with its columned porch, multiple gables, shutters and interesting roof lines. Other exterior highlights included trusses over the garage doors, horizontal lap siding and brick and stone accents. The interior is equally impressive, with an open floor plan that accommodates today’s family and modern lifestyles. An eight-foot covered porch leads into a large foyer and a powder room. Beyond, the spacious first floor includes more than 2,000 square feet, with one side dominated by public spaces that include a large open living room, centrally located kitchen with a large island that seats six and a u-shaped counter plan, formal dining area that seats eight for holidays and special occasions and a convenient laundry and mud room. The left side of the floor plan contains the serene master suite, with an oversized master bath, large walk-in closet and 16 by 18-foot master bedroom that includes a large picture window that lets in maximum light and is perfect for capturing nearby views. Relax with a cup of morning coffee or an evening cocktail on the nearby covered patio, which can be accessed from both the living room and the master bedroom. Upstairs, an additional 900 square feet includes two 11 by 14-foot upper bedrooms with bath and closet and a an approximately 700 square foot guest suite over the garage that includes a relaxing sitting area, galley kitchen and bath, perfect for guests or in-laws.
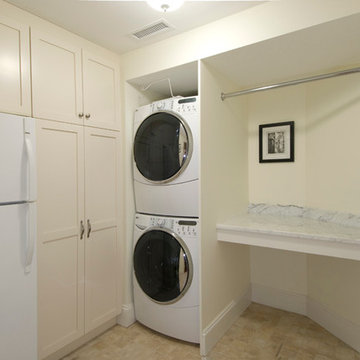
This laundry/pantry/storage room features built in cabinets, limestone floor and marble countertop.
Идея дизайна: большая прачечная в стиле модернизм с фасадами с утопленной филенкой, бежевыми фасадами, мраморной столешницей, бежевыми стенами и с сушильной машиной на стиральной машине
Идея дизайна: большая прачечная в стиле модернизм с фасадами с утопленной филенкой, бежевыми фасадами, мраморной столешницей, бежевыми стенами и с сушильной машиной на стиральной машине

Joinery by Luxe Projects London — joinery colour is Slaked Lime Deep #150 by Little Greene
На фото: маленькая кладовка в викторианском стиле с фасадами с утопленной филенкой, бежевыми фасадами, бежевыми стенами, темным паркетным полом, с сушильной машиной на стиральной машине и коричневым полом для на участке и в саду с
На фото: маленькая кладовка в викторианском стиле с фасадами с утопленной филенкой, бежевыми фасадами, бежевыми стенами, темным паркетным полом, с сушильной машиной на стиральной машине и коричневым полом для на участке и в саду с

Utility Room
Источник вдохновения для домашнего уюта: параллельная универсальная комната среднего размера в стиле кантри с с полувстраиваемой мойкой (с передним бортиком), фасадами с утопленной филенкой, бежевыми фасадами, столешницей из кварцевого агломерата, бежевым фартуком, фартуком из кварцевого агломерата, бежевыми стенами, полом из известняка, со стиральной и сушильной машиной рядом, бежевым полом, бежевой столешницей и обоями на стенах
Источник вдохновения для домашнего уюта: параллельная универсальная комната среднего размера в стиле кантри с с полувстраиваемой мойкой (с передним бортиком), фасадами с утопленной филенкой, бежевыми фасадами, столешницей из кварцевого агломерата, бежевым фартуком, фартуком из кварцевого агломерата, бежевыми стенами, полом из известняка, со стиральной и сушильной машиной рядом, бежевым полом, бежевой столешницей и обоями на стенах
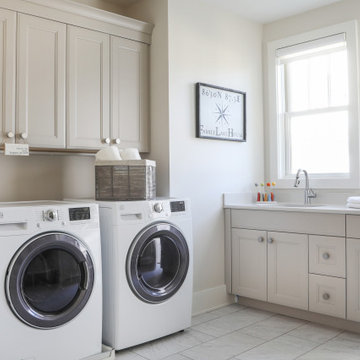
LOWELL CUSTOM HOMES, LAKE GENEVA, WI Custom Home built on beautiful Geneva Lake features New England Shingle Style architecture on the exterior with a thoroughly modern twist to the interior. Artistic and handcrafted elements are showcased throughout the detailed finishes and furnishings.
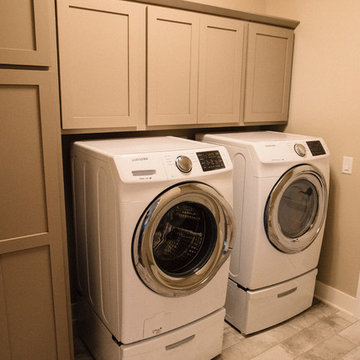
На фото: маленькая прямая универсальная комната в классическом стиле с фасадами с утопленной филенкой, бежевыми фасадами и со стиральной и сушильной машиной рядом для на участке и в саду с

This multi-use room gets a lot of action...off of the garage, this space has laundry, mudroom storage and dog wash all in one!
Источник вдохновения для домашнего уюта: прямая универсальная комната среднего размера в морском стиле с врезной мойкой, фасадами с утопленной филенкой, бежевыми фасадами, белым фартуком, фартуком из керамической плитки, белыми стенами, паркетным полом среднего тона, со стиральной и сушильной машиной рядом и коричневым полом
Источник вдохновения для домашнего уюта: прямая универсальная комната среднего размера в морском стиле с врезной мойкой, фасадами с утопленной филенкой, бежевыми фасадами, белым фартуком, фартуком из керамической плитки, белыми стенами, паркетным полом среднего тона, со стиральной и сушильной машиной рядом и коричневым полом
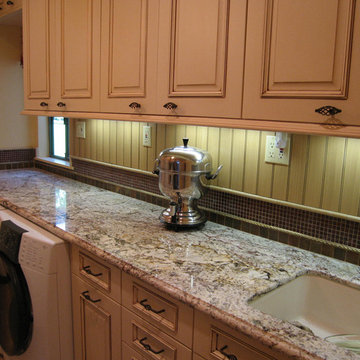
Harry Chamberlain
Стильный дизайн: отдельная, параллельная прачечная среднего размера в классическом стиле с врезной мойкой, фасадами с утопленной филенкой, бежевыми фасадами, гранитной столешницей, бежевыми стенами, полом из керамической плитки и со стиральной и сушильной машиной рядом - последний тренд
Стильный дизайн: отдельная, параллельная прачечная среднего размера в классическом стиле с врезной мойкой, фасадами с утопленной филенкой, бежевыми фасадами, гранитной столешницей, бежевыми стенами, полом из керамической плитки и со стиральной и сушильной машиной рядом - последний тренд
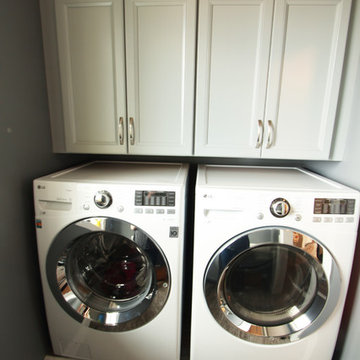
18" deep wall cabinets are placed over side by side front loading washer and dryer that are on a built on a pedestal by the builder. LVT is used on the floor.
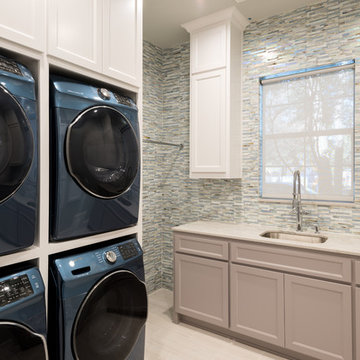
Michael Hunter Photography
Пример оригинального дизайна: большая параллельная, отдельная прачечная в стиле неоклассика (современная классика) с врезной мойкой, фасадами с утопленной филенкой, бежевыми фасадами, разноцветными стенами, с сушильной машиной на стиральной машине, мраморной столешницей, полом из керамогранита и бежевым полом
Пример оригинального дизайна: большая параллельная, отдельная прачечная в стиле неоклассика (современная классика) с врезной мойкой, фасадами с утопленной филенкой, бежевыми фасадами, разноцветными стенами, с сушильной машиной на стиральной машине, мраморной столешницей, полом из керамогранита и бежевым полом
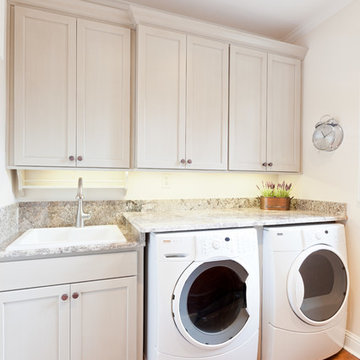
Traditional Laundry Room with Light Cabinets
Photo:Sacha Griffin
Источник вдохновения для домашнего уюта: отдельная, параллельная прачечная среднего размера в классическом стиле с накладной мойкой, фасадами с утопленной филенкой, бежевыми фасадами, гранитной столешницей, белыми стенами, паркетным полом среднего тона, со стиральной и сушильной машиной рядом, коричневым полом и разноцветной столешницей
Источник вдохновения для домашнего уюта: отдельная, параллельная прачечная среднего размера в классическом стиле с накладной мойкой, фасадами с утопленной филенкой, бежевыми фасадами, гранитной столешницей, белыми стенами, паркетным полом среднего тона, со стиральной и сушильной машиной рядом, коричневым полом и разноцветной столешницей
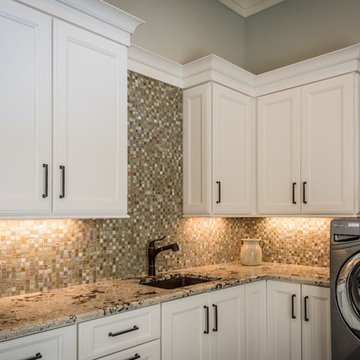
A different peek into this laundry room, outfitted with plenty of storage space and counters. Vintage Granite counters and Walker Zanger Moss, an oyster and onyx glass and slate blend, for the backsplash gives this room lots of extra character. The 12 x 24 slate look tile for the flooring finishes the room quite nicely.
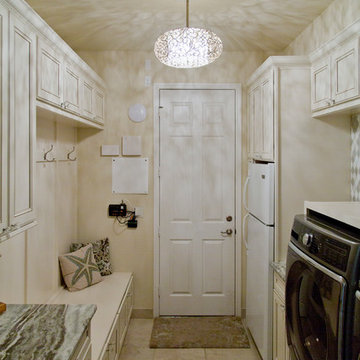
Nichole Kennelly Photography
Пример оригинального дизайна: параллельная универсальная комната среднего размера в стиле неоклассика (современная классика) с фасадами с утопленной филенкой, бежевыми фасадами, гранитной столешницей, бежевыми стенами, полом из керамической плитки, со стиральной и сушильной машиной рядом и бежевым полом
Пример оригинального дизайна: параллельная универсальная комната среднего размера в стиле неоклассика (современная классика) с фасадами с утопленной филенкой, бежевыми фасадами, гранитной столешницей, бежевыми стенами, полом из керамической плитки, со стиральной и сушильной машиной рядом и бежевым полом

Remodeler: Michels Homes
Interior Design: Jami Ludens, Studio M Interiors
Cabinetry Design: Megan Dent, Studio M Kitchen and Bath
Photography: Scott Amundson Photography
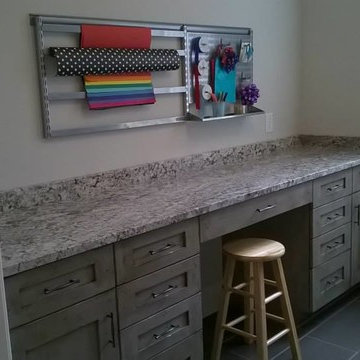
Part of the Laundry room for the 2015 St Margaret's Guild Decorator Show House showing the Gift Wrap Station. New Construction project - Colonial Revival. Cabinets by Cabinetry Ideas. Flooring by Daltile. Cabinet hardware by Richelieu. Gift Wrap station by Elfa via The Container Store.

На фото: параллельная универсальная комната среднего размера в стиле фьюжн с с полувстраиваемой мойкой (с передним бортиком), фасадами с утопленной филенкой, бежевыми фасадами, гранитной столешницей, разноцветным фартуком, фартуком из гранита, серыми стенами, бетонным полом, со стиральной и сушильной машиной рядом, разноцветным полом, разноцветной столешницей и балками на потолке с

Major interior renovation. This room used to house the boiler, water heater and various other utility items that took up valuable space. We removed/relocated utilities and designed cabinets from floor to ceiling to maximize every spare inch of storage space. Everything is custom designed, custom built and installed by Michael Kline & Company. Photography: www.dennisroliff.com
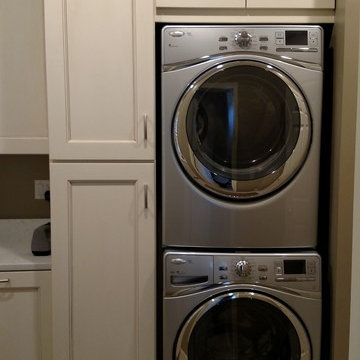
Свежая идея для дизайна: прачечная в стиле неоклассика (современная классика) с врезной мойкой, бежевыми фасадами, серыми стенами, полом из керамической плитки, с сушильной машиной на стиральной машине, фасадами с утопленной филенкой и столешницей из кварцевого агломерата - отличное фото интерьера
Прачечная с фасадами с утопленной филенкой и бежевыми фасадами – фото дизайна интерьера
3