Прачечная с фасадами с утопленной филенкой – фото дизайна интерьера класса люкс
Сортировать:
Бюджет
Сортировать:Популярное за сегодня
81 - 100 из 453 фото
1 из 3

Стильный дизайн: большая отдельная, параллельная прачечная в стиле кантри с гранитной столешницей, полом из сланца, со стиральной и сушильной машиной рядом, серым полом, серой столешницей, фасадами с утопленной филенкой, серыми фасадами и серыми стенами - последний тренд

This oversized laundry room has a huge window to make this space bright and airy. Three walls of cabinets and folding counters makes laundry day a breeze. Upper cabinets provides easy additional storage. Photo by Spacecrafting

Great views from this beautiful and efficient laundry room.
Стильный дизайн: большая отдельная, угловая прачечная в стиле рустика с врезной мойкой, фасадами с утопленной филенкой, фасадами цвета дерева среднего тона, гранитной столешницей, полом из сланца и со стиральной и сушильной машиной рядом - последний тренд
Стильный дизайн: большая отдельная, угловая прачечная в стиле рустика с врезной мойкой, фасадами с утопленной филенкой, фасадами цвета дерева среднего тона, гранитной столешницей, полом из сланца и со стиральной и сушильной машиной рядом - последний тренд
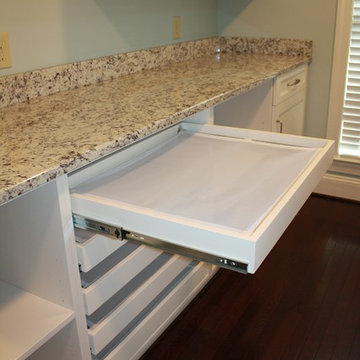
Allison Architecture
Пример оригинального дизайна: большая отдельная, параллельная прачечная в стиле неоклассика (современная классика) с фасадами с утопленной филенкой, белыми фасадами, гранитной столешницей, темным паркетным полом и со стиральной и сушильной машиной рядом
Пример оригинального дизайна: большая отдельная, параллельная прачечная в стиле неоклассика (современная классика) с фасадами с утопленной филенкой, белыми фасадами, гранитной столешницей, темным паркетным полом и со стиральной и сушильной машиной рядом
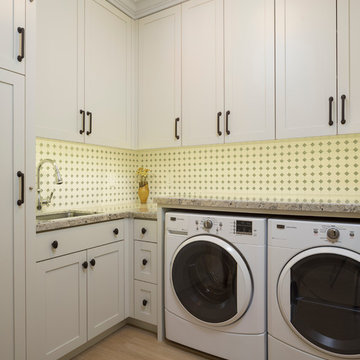
Стильный дизайн: большая отдельная, угловая прачечная в стиле кантри с врезной мойкой, фасадами с утопленной филенкой, белыми фасадами, гранитной столешницей и со стиральной и сушильной машиной рядом - последний тренд

Perfect Laundry Room for making laundry task seem pleasant! BM White Dove and SW Comfort Gray Barn Doors. Pewter Hardware. Construction by Borges Brooks Builders.
Fletcher Isaacs Photography
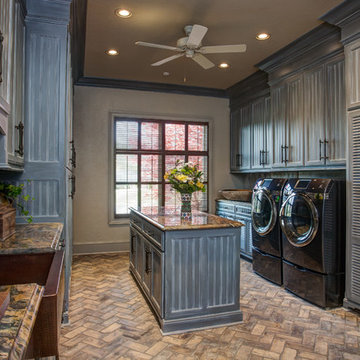
Идея дизайна: большая отдельная, параллельная прачечная в классическом стиле с с полувстраиваемой мойкой (с передним бортиком), серыми фасадами, гранитной столешницей, серыми стенами, кирпичным полом, со стиральной и сушильной машиной рядом, бежевым полом и фасадами с утопленной филенкой

Our clients are both veterinarians and have two cats, so we personalized this cabinet door for them. It provides access to a hidden litter box inside the cabinet. The cat door in the wall leads from the mudroom into the enclosed laundry room to give the cats free-roaming access.

Rutt Regency classic laundry room! Photo by Stacy Zarin-Goldberg
Свежая идея для дизайна: большая отдельная прачечная в классическом стиле с одинарной мойкой, фасадами с утопленной филенкой, белыми фасадами, столешницей из кварцевого агломерата, синими стенами, полом из керамической плитки и со стиральной и сушильной машиной рядом - отличное фото интерьера
Свежая идея для дизайна: большая отдельная прачечная в классическом стиле с одинарной мойкой, фасадами с утопленной филенкой, белыми фасадами, столешницей из кварцевого агломерата, синими стенами, полом из керамической плитки и со стиральной и сушильной машиной рядом - отличное фото интерьера
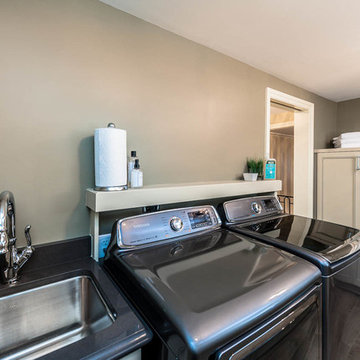
This home had a generous master suite prior to the renovation; however, it was located close to the rest of the bedrooms and baths on the floor. They desired their own separate oasis with more privacy and asked us to design and add a 2nd story addition over the existing 1st floor family room, that would include a master suite with a laundry/gift wrapping room.
We added a 2nd story addition without adding to the existing footprint of the home. The addition is entered through a private hallway with a separate spacious laundry room, complete with custom storage cabinetry, sink area, and countertops for folding or wrapping gifts. The bedroom is brimming with details such as custom built-in storage cabinetry with fine trim mouldings, window seats, and a fireplace with fine trim details. The master bathroom was designed with comfort in mind. A custom double vanity and linen tower with mirrored front, quartz countertops and champagne bronze plumbing and lighting fixtures make this room elegant. Water jet cut Calcatta marble tile and glass tile make this walk-in shower with glass window panels a true work of art. And to complete this addition we added a large walk-in closet with separate his and her areas, including built-in dresser storage, a window seat, and a storage island. The finished renovation is their private spa-like place to escape the busyness of life in style and comfort. These delightful homeowners are already talking phase two of renovations with us and we look forward to a longstanding relationship with them.

Remodeler: Michels Homes
Interior Design: Jami Ludens, Studio M Interiors
Cabinetry Design: Megan Dent, Studio M Kitchen and Bath
Photography: Scott Amundson Photography

Источник вдохновения для домашнего уюта: огромная отдельная, параллельная прачечная в стиле рустика с одинарной мойкой, фасадами с утопленной филенкой, темными деревянными фасадами, столешницей из кварцевого агломерата, белыми стенами, полом из линолеума и с сушильной машиной на стиральной машине
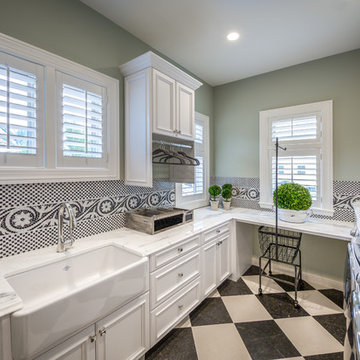
Пример оригинального дизайна: отдельная, п-образная прачечная среднего размера в средиземноморском стиле с с полувстраиваемой мойкой (с передним бортиком), фасадами с утопленной филенкой, белыми фасадами, гранитной столешницей, зелеными стенами, полом из керамической плитки, со стиральной и сушильной машиной рядом и разноцветным полом

Architectural advisement, Interior Design, Custom Furniture Design & Art Curation by Chango & Co.
Architecture by Crisp Architects
Construction by Structure Works Inc.
Photography by Sarah Elliott
See the feature in Domino Magazine
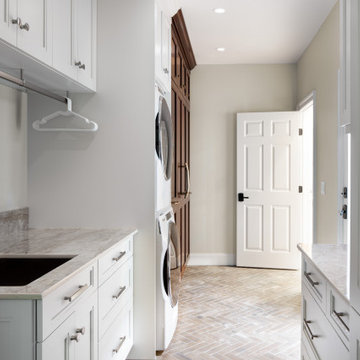
This laundry/mud room combined white-maple exterior cabinetry with dark chocolate-cherry cabinetry. Effortlessly fused together with this multi-white engineered stone, this combination of color adds warmth to this large open space. These same color combinations are replicated in the open U-shaped kitchen. The laundry space is equipped with undercabinet lighting to increase utility with additional cabinet hardware, such as the hanging rod, to allow for additional storage.
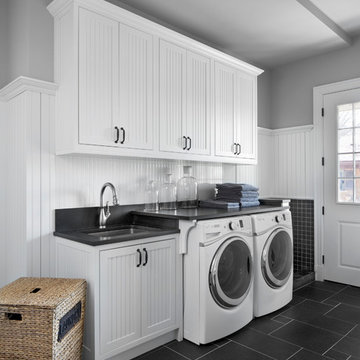
The bead board inset cabinetry perfectly matches the white walls to create a picture perfect laundry room for this beachfront home. Next to the washer and drier is the perfect spot to wash off the family pet. - Photography by Beth Singer

This laundry room serves multiple uses, including designated drawers and plenty of counters for crafts and wrapping projects, and a walk out to an outdoor potting area with a custom zinc top.
Photography: Pam Singleton
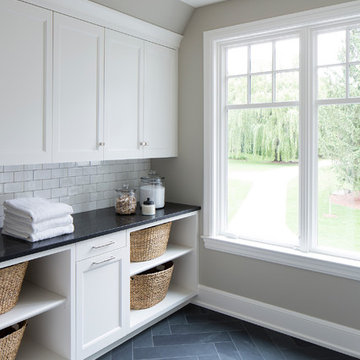
Hendel Homes
Landmark Photography
Идея дизайна: отдельная прачечная с фасадами с утопленной филенкой, белыми фасадами, бежевыми стенами и со стиральной и сушильной машиной рядом
Идея дизайна: отдельная прачечная с фасадами с утопленной филенкой, белыми фасадами, бежевыми стенами и со стиральной и сушильной машиной рядом
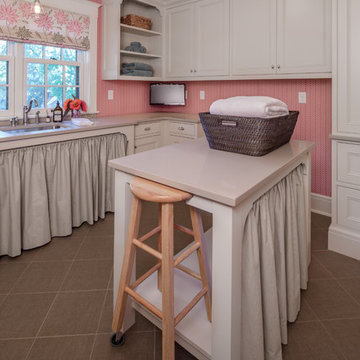
Brandon Stengell
Идея дизайна: большая п-образная универсальная комната в классическом стиле с врезной мойкой, белыми фасадами, столешницей из акрилового камня, розовыми стенами, полом из керамической плитки, со стиральной и сушильной машиной рядом и фасадами с утопленной филенкой
Идея дизайна: большая п-образная универсальная комната в классическом стиле с врезной мойкой, белыми фасадами, столешницей из акрилового камня, розовыми стенами, полом из керамической плитки, со стиральной и сушильной машиной рядом и фасадами с утопленной филенкой
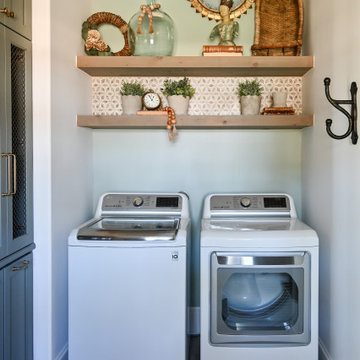
The laundry room is crafted with beauty and function in mind. Its custom cabinets, drying racks, and little sitting desk are dressed in a gorgeous sage green and accented with hints of brass.
Pretty mosaic backsplash from Stone Impressions give the room and antiqued, casual feel.
Прачечная с фасадами с утопленной филенкой – фото дизайна интерьера класса люкс
5