Прачечная с фасадами с декоративным кантом и полом из керамогранита – фото дизайна интерьера
Сортировать:
Бюджет
Сортировать:Популярное за сегодня
141 - 160 из 177 фото
1 из 3

На фото: большая отдельная прачечная в стиле неоклассика (современная классика) с фасадами с декоративным кантом, серыми фасадами, столешницей из кварцевого агломерата, бежевыми стенами, полом из керамогранита, белым полом и белой столешницей

This expansive laundry room, mud room is a dream come true for this new home nestled in the Colorado Rockies in Fraser Valley. This is a beautiful transition from outside to the great room beyond. A place to sit, take off your boots and coat and plenty of storage.
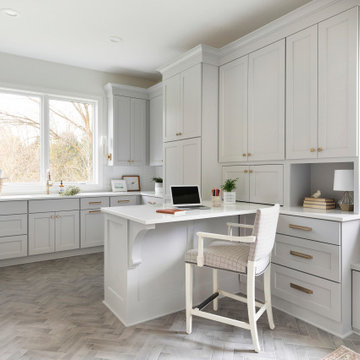
Martha O'Hara Interiors, Interior Design & Photo Styling | Thompson Construction, Builder | Spacecrafting Photography, Photography
Please Note: All “related,” “similar,” and “sponsored” products tagged or listed by Houzz are not actual products pictured. They have not been approved by Martha O’Hara Interiors nor any of the professionals credited. For information about our work, please contact design@oharainteriors.com.
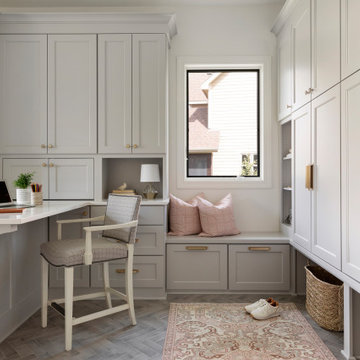
Martha O'Hara Interiors, Interior Design & Photo Styling | Thompson Construction, Builder | Spacecrafting Photography, Photography
Please Note: All “related,” “similar,” and “sponsored” products tagged or listed by Houzz are not actual products pictured. They have not been approved by Martha O’Hara Interiors nor any of the professionals credited. For information about our work, please contact design@oharainteriors.com.
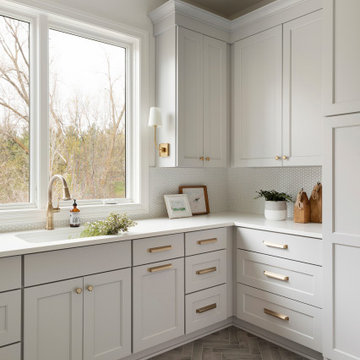
Martha O'Hara Interiors, Interior Design & Photo Styling | Thompson Construction, Builder | Spacecrafting Photography, Photography
Please Note: All “related,” “similar,” and “sponsored” products tagged or listed by Houzz are not actual products pictured. They have not been approved by Martha O’Hara Interiors nor any of the professionals credited. For information about our work, please contact design@oharainteriors.com.
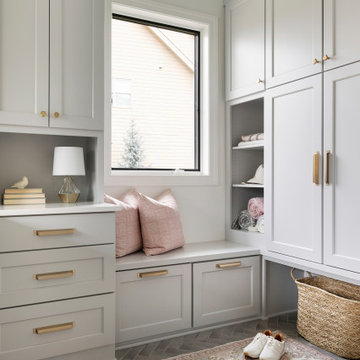
Martha O'Hara Interiors, Interior Design & Photo Styling | Thompson Construction, Builder | Spacecrafting Photography, Photography
Please Note: All “related,” “similar,” and “sponsored” products tagged or listed by Houzz are not actual products pictured. They have not been approved by Martha O’Hara Interiors nor any of the professionals credited. For information about our work, please contact design@oharainteriors.com.
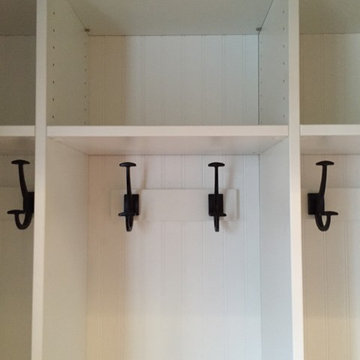
Laundry Room and Mudroom Space. Converted reach-in closet into a Mudroom (cubby space with seating).
Jessica Earley
Идея дизайна: универсальная комната среднего размера в стиле кантри с хозяйственной раковиной, фасадами с декоративным кантом, белыми фасадами, полом из керамогранита и со стиральной и сушильной машиной рядом
Идея дизайна: универсальная комната среднего размера в стиле кантри с хозяйственной раковиной, фасадами с декоративным кантом, белыми фасадами, полом из керамогранита и со стиральной и сушильной машиной рядом
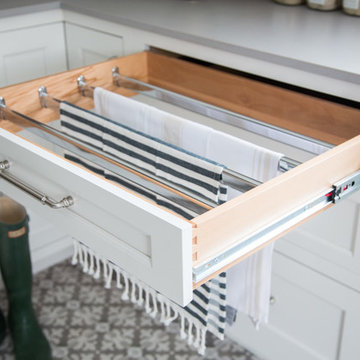
Источник вдохновения для домашнего уюта: отдельная, угловая прачечная среднего размера в стиле неоклассика (современная классика) с врезной мойкой, фасадами с декоративным кантом, белыми фасадами, столешницей из кварцевого агломерата, белыми стенами, полом из керамогранита, со стиральной и сушильной машиной рядом, серым полом и серой столешницей
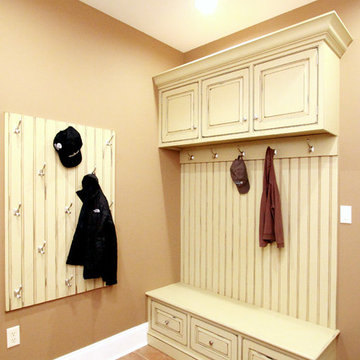
This former small laundry at the entrance to the garage did not have space for ironing or folding of wash. It also had no space for to store the family clutter of shoes, hats, jackets and miscellaneous items. The laundry was moved to the basement and space was made for clutter storage and a bench to remove or put on shoes and/or boots. With changes in seasons, the wall hooks can be used for swim suits and towels and/or hats and jackets.
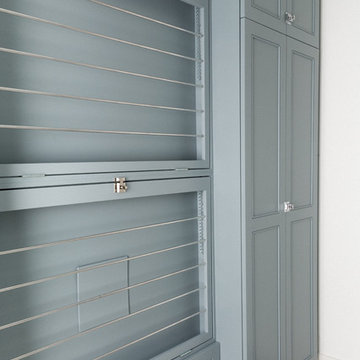
Light Blue Modern Farmhouse Laundry Room with plenty of storage space.
Custom Cabinetry: Thorpe Concepts
Photography: Young Glass Photography
Свежая идея для дизайна: отдельная, параллельная прачечная среднего размера в стиле неоклассика (современная классика) с врезной мойкой, фасадами с декоративным кантом, синими фасадами, столешницей из кварцевого агломерата, белыми стенами, полом из керамогранита, со стиральной и сушильной машиной рядом, белым полом и белой столешницей - отличное фото интерьера
Свежая идея для дизайна: отдельная, параллельная прачечная среднего размера в стиле неоклассика (современная классика) с врезной мойкой, фасадами с декоративным кантом, синими фасадами, столешницей из кварцевого агломерата, белыми стенами, полом из керамогранита, со стиральной и сушильной машиной рядом, белым полом и белой столешницей - отличное фото интерьера
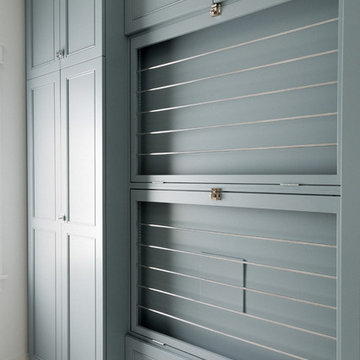
Light Blue Modern Farmhouse Laundry Room with plenty of storage space.
Custom Cabinetry: Thorpe Concepts
Photography: Young Glass Photography
Стильный дизайн: отдельная, параллельная прачечная среднего размера в стиле неоклассика (современная классика) с врезной мойкой, фасадами с декоративным кантом, синими фасадами, столешницей из кварцевого агломерата, белыми стенами, полом из керамогранита, со стиральной и сушильной машиной рядом, белым полом и белой столешницей - последний тренд
Стильный дизайн: отдельная, параллельная прачечная среднего размера в стиле неоклассика (современная классика) с врезной мойкой, фасадами с декоративным кантом, синими фасадами, столешницей из кварцевого агломерата, белыми стенами, полом из керамогранита, со стиральной и сушильной машиной рядом, белым полом и белой столешницей - последний тренд
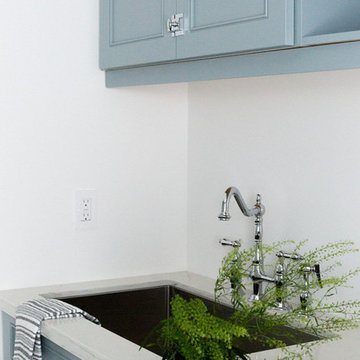
Light Blue Modern Farmhouse Laundry Room with plenty of storage space.
Custom Cabinetry: Thorpe Concepts
Photography: Young Glass Photography
Идея дизайна: отдельная, параллельная прачечная среднего размера в стиле неоклассика (современная классика) с врезной мойкой, фасадами с декоративным кантом, синими фасадами, столешницей из кварцевого агломерата, белыми стенами, полом из керамогранита, со стиральной и сушильной машиной рядом, белым полом и белой столешницей
Идея дизайна: отдельная, параллельная прачечная среднего размера в стиле неоклассика (современная классика) с врезной мойкой, фасадами с декоративным кантом, синими фасадами, столешницей из кварцевого агломерата, белыми стенами, полом из керамогранита, со стиральной и сушильной машиной рядом, белым полом и белой столешницей
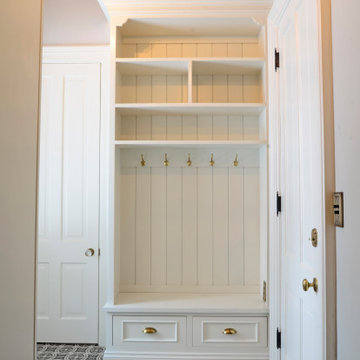
This 1779 Historic Mansion had been sold out of the Family many years ago. When the last owner decided to sell it, the Frame Family bought it back and have spent 2018 and 2019 restoring remodeling the rooms of the home. This was a Very Exciting with Great Client. Please enjoy the finished look and please contact us with any questions.
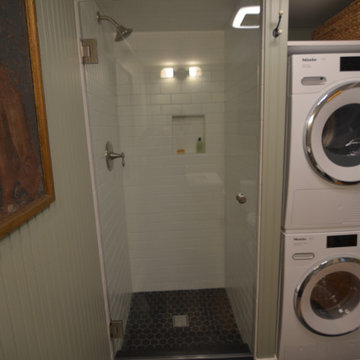
This compact bathroom and laundry has all the amenities of a much larger space in a 5'-3" x 8'-6" footprint. We removed the 1980's bath and laundry, rebuilt the sagging structure, and reworked ventilation, electric and plumbing. The shower couldn't be smaller than 30" wide, and the 24" Miele washer and dryer required 28". The wall dividing shower and machines is solid plywood with tile and wall paneling.
Schluter system electric radiant heat and black octogon tile completed the floor. We worked closely with the homeowner, refining selections and coming up with several contingencies due to lead times and space constraints.
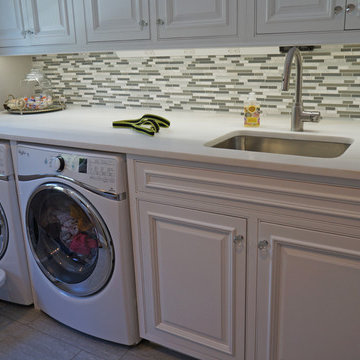
laundry room design, laundry room remodel, laundry room renovatino, uncercounter washing machine, undercounter washer, undercounter dryer, laundry sink, mosaic tile, boot bench, coat rack, laundry room storage, shoe storage, coat storage
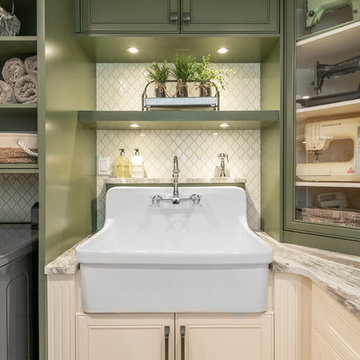
A farmhouse laundry sink adds charm and is perfect for soaking clothes - and for washing the homeowner's small dog. A combination of closed and open storage creates visual interest while providing easy access to items used most.
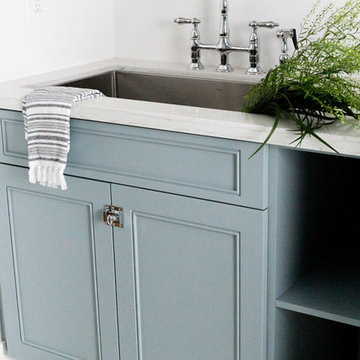
Light Blue Modern Farmhouse Laundry Room with plenty of storage space.
Custom Cabinetry: Thorpe Concepts
Photography: Young Glass Photography
Идея дизайна: отдельная, параллельная прачечная среднего размера в стиле неоклассика (современная классика) с врезной мойкой, фасадами с декоративным кантом, синими фасадами, столешницей из кварцевого агломерата, белыми стенами, полом из керамогранита, со стиральной и сушильной машиной рядом, белым полом и белой столешницей
Идея дизайна: отдельная, параллельная прачечная среднего размера в стиле неоклассика (современная классика) с врезной мойкой, фасадами с декоративным кантом, синими фасадами, столешницей из кварцевого агломерата, белыми стенами, полом из керамогранита, со стиральной и сушильной машиной рядом, белым полом и белой столешницей
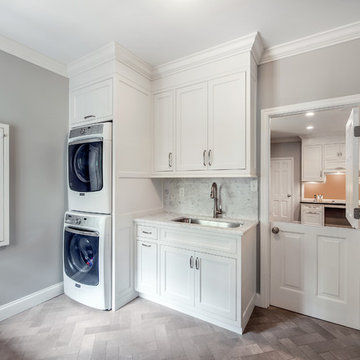
Свежая идея для дизайна: угловая универсальная комната среднего размера в стиле неоклассика (современная классика) с врезной мойкой, фасадами с декоративным кантом, белыми фасадами, мраморной столешницей, серыми стенами, полом из керамогранита и с сушильной машиной на стиральной машине - отличное фото интерьера
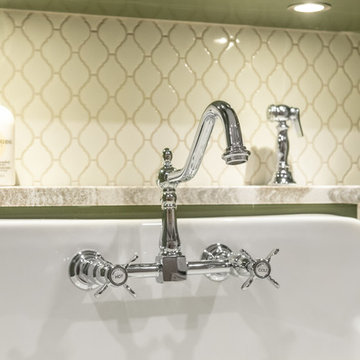
A farmhouse laundry sink adds charm and is perfect for soaking clothes - and for washing the homeowner's small dog. A combination of closed and open storage creates visual interest while providing easy access to items used most.
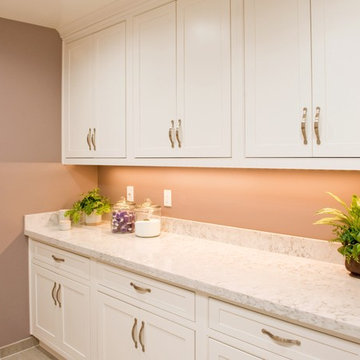
Свежая идея для дизайна: большая отдельная, п-образная прачечная в стиле неоклассика (современная классика) с врезной мойкой, фасадами с декоративным кантом, белыми фасадами, столешницей из кварцевого агломерата, фиолетовыми стенами, полом из керамогранита и со стиральной и сушильной машиной рядом - отличное фото интерьера
Прачечная с фасадами с декоративным кантом и полом из керамогранита – фото дизайна интерьера
8