Прачечная с фасадами с декоративным кантом и мраморным полом – фото дизайна интерьера
Сортировать:
Бюджет
Сортировать:Популярное за сегодня
21 - 40 из 44 фото
1 из 3
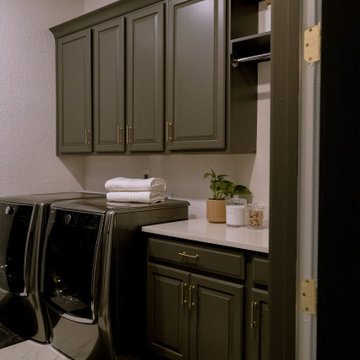
Extending the design into the laundry room... These marble, black and white checkered floors make this room exciting to walk into.
Свежая идея для дизайна: маленькая параллельная прачечная в викторианском стиле с фасадами с декоративным кантом, коричневыми фасадами, столешницей из кварцевого агломерата, белыми стенами, мраморным полом, со стиральной и сушильной машиной рядом, разноцветным полом и белой столешницей для на участке и в саду - отличное фото интерьера
Свежая идея для дизайна: маленькая параллельная прачечная в викторианском стиле с фасадами с декоративным кантом, коричневыми фасадами, столешницей из кварцевого агломерата, белыми стенами, мраморным полом, со стиральной и сушильной машиной рядом, разноцветным полом и белой столешницей для на участке и в саду - отличное фото интерьера
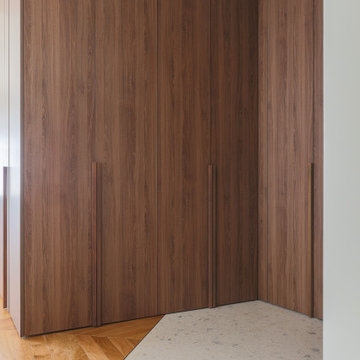
Cet ancien cabinet d’avocat dans le quartier du carré d’or, laissé à l’abandon, avait besoin d’attention. Notre intervention a consisté en une réorganisation complète afin de créer un appartement familial avec un décor épuré et contemplatif qui fasse appel à tous nos sens. Nous avons souhaité mettre en valeur les éléments de l’architecture classique de l’immeuble, en y ajoutant une atmosphère minimaliste et apaisante. En très mauvais état, une rénovation lourde et structurelle a été nécessaire, comprenant la totalité du plancher, des reprises en sous-œuvre, la création de points d’eau et d’évacuations.
Les espaces de vie, relèvent d’un savant jeu d’organisation permettant d’obtenir des perspectives multiples. Le grand hall d’entrée a été réduit, au profit d’un toilette singulier, hors du temps, tapissé de fleurs et d’un nez de cloison faisant office de frontière avec la grande pièce de vie. Le grand placard d’entrée comprenant la buanderie a été réalisé en bois de noyer par nos artisans menuisiers. Celle-ci a été délimitée au sol par du terrazzo blanc Carrara et de fines baguettes en laiton.
La grande pièce de vie est désormais le cœur de l’appartement. Pour y arriver, nous avons dû réunir quatre pièces et un couloir pour créer un triple séjour, comprenant cuisine, salle à manger et salon. La cuisine a été organisée autour d’un grand îlot mêlant du quartzite Taj Mahal et du bois de noyer. Dans la majestueuse salle à manger, la cheminée en marbre a été effacée au profit d’un mur en arrondi et d’une fenêtre qui illumine l’espace. Côté salon a été créé une alcôve derrière le canapé pour y intégrer une bibliothèque. L’ensemble est posé sur un parquet en chêne pointe de Hongris 38° spécialement fabriqué pour cet appartement. Nos artisans staffeurs ont réalisés avec détails l’ensemble des corniches et cimaises de l’appartement, remettant en valeur l’aspect bourgeois.
Un peu à l’écart, la chambre des enfants intègre un lit superposé dans l’alcôve tapissée d’une nature joueuse où les écureuils se donnent à cœur joie dans une partie de cache-cache sauvage. Pour pénétrer dans la suite parentale, il faut tout d’abord longer la douche qui se veut audacieuse avec un carrelage zellige vert bouteille et un receveur noir. De plus, le dressing en chêne cloisonne la chambre de la douche. De son côté, le bureau a pris la place de l’ancien archivage, et le vert Thé de Chine recouvrant murs et plafond, contraste avec la tapisserie feuillage pour se plonger dans cette parenthèse de douceur.
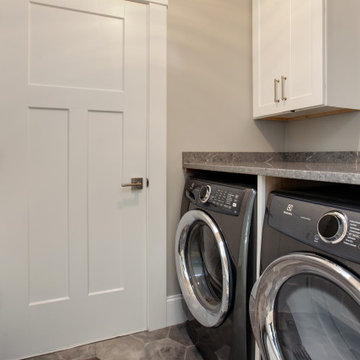
The laundry room of The Bonaire. View House Plan THD-7234: https://www.thehousedesigners.com/plan/bonaire-7234/
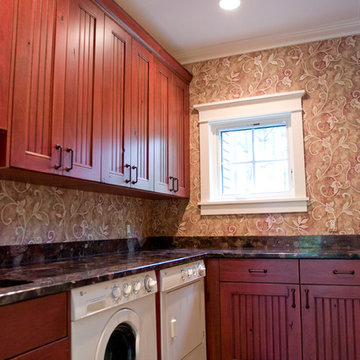
Пример оригинального дизайна: отдельная, угловая прачечная в средиземноморском стиле с фасадами с декоративным кантом, красными фасадами, гранитной столешницей, бежевыми стенами, мраморным полом, со стиральной и сушильной машиной рядом и врезной мойкой

This little laundry room uses hidden tricks to modernize and maximize limited space. Between the cabinetry and blue fantasy marble countertop sits a luxuriously tiled backsplash. This beautiful backsplash hides the door to necessary valves, its outline barely visible while allowing easy access.

This little laundry room uses hidden tricks to modernize and maximize limited space. The main wall features bumped out upper cabinets and open shelves that allow space for the air vent on the back wall.
Making the room brighter are light, textured walls covered with Phillip Jeffries wallpaper, under cabinet, and updated lighting.

This little laundry room uses hidden tricks to modernize and maximize limited space. Opposite the washing machine and dryer, custom cabinetry was added on both sides of an ironing board cupboard. Another thoughtful addition is a space for a hook to help lift clothes to the hanging rack.

This home was built by the client in 2000. Mom decided it's time for an elegant and functional update since the kids are now teens, with the eldest in college. The marble flooring is throughout all of the home so that was the palette that needed to coordinate with all the new materials and furnishings.
It's always fun when a client wants to make their laundry room a special place. The homeowner wanted a laundry room as beautiful as her kitchen with lots of folding counter space. We also included a kitty cutout for the litter box to both conceal it and keep out the pups. There is also a pull out trash, plenty of organized storage space, a hidden clothes rod and a charming farm sink. Glass tile was placed on the backsplash above the marble tops for added glamor.
The cabinetry is painted Gauntlet Gray by Sherwin Williams.
design and layout by Missi Bart, Renaissance Design Studio.
photography of finished spaces by Rick Ambrose, iSeeHomes

Стильный дизайн: большая п-образная универсальная комната в стиле неоклассика (современная классика) с с полувстраиваемой мойкой (с передним бортиком), фасадами с декоративным кантом, серыми фасадами, столешницей из кварцевого агломерата, белым фартуком, фартуком из мрамора, белыми стенами, мраморным полом, с сушильной машиной на стиральной машине, серым полом, белой столешницей, кессонным потолком и обоями на стенах - последний тренд
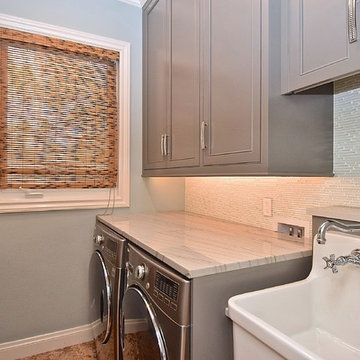
Gauntlet Gray painted cabinetry
The washer and dryers were taken off their platforms for additional counter space. A charming farm sink was selected for the sink. There is a hidden clothes rod above the farm sink.
The laundry room cabinetry is painted Gauntlet Gray SW7017. All the cabinetry was custom milled by Wood.Mode custom cabinetry.
design and layout by Missi Bart, Renaissance Design Studio.
photography of finished spaces by Rick Ambrose, iSeeHomes

На фото: большая п-образная универсальная комната в стиле неоклассика (современная классика) с с полувстраиваемой мойкой (с передним бортиком), фасадами с декоративным кантом, серыми фасадами, столешницей из кварцевого агломерата, белым фартуком, фартуком из мрамора, белыми стенами, мраморным полом, с сушильной машиной на стиральной машине, серым полом, белой столешницей, кессонным потолком и обоями на стенах с

Стильный дизайн: большая п-образная универсальная комната в стиле неоклассика (современная классика) с с полувстраиваемой мойкой (с передним бортиком), фасадами с декоративным кантом, серыми фасадами, столешницей из кварцевого агломерата, белым фартуком, фартуком из мрамора, белыми стенами, мраморным полом, с сушильной машиной на стиральной машине, серым полом, белой столешницей, кессонным потолком и обоями на стенах - последний тренд

На фото: большая п-образная универсальная комната в стиле неоклассика (современная классика) с с полувстраиваемой мойкой (с передним бортиком), фасадами с декоративным кантом, серыми фасадами, столешницей из кварцевого агломерата, белым фартуком, фартуком из мрамора, белыми стенами, мраморным полом, с сушильной машиной на стиральной машине, серым полом, белой столешницей, кессонным потолком и обоями на стенах
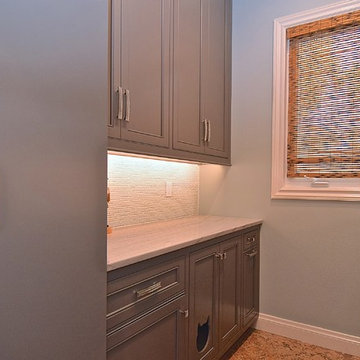
This home was built by the client in 2000. Mom decided it's time for an elegant and functional update since the kids are now teens, with the eldest in college. The marble flooring is throughout all of the home so that was the palette that needed to coordinate with all the new materials and furnishings.
It's always fun when a client wants to make their laundry room a special place. The homeowner wanted a laundry room as beautiful as her kitchen with lots of folding counter space. We also included a kitty cutout for the litter box to both conceal it and keep out the pups. There is also a pull out trash, plenty of organized storage space, a hidden clothes rod and a charming farm sink. Glass tile was placed on the backsplash above the marble tops for added glamor.
The cabinetry is painted Gauntlet Gray by Sherwin Williams.
design and layout by Missi Bart, Renaissance Design Studio.
photography of finished spaces by Rick Ambrose, iSeeHomes
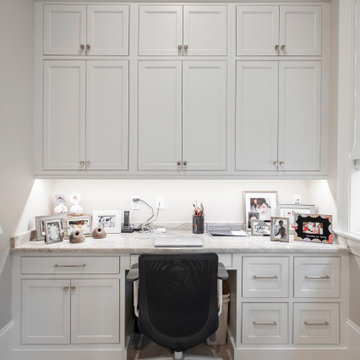
Пример оригинального дизайна: отдельная, параллельная прачечная среднего размера в классическом стиле с врезной мойкой, фасадами с декоративным кантом, белыми фасадами, столешницей из кварцита, серыми стенами, мраморным полом, со стиральной и сушильной машиной рядом, серым полом и белой столешницей
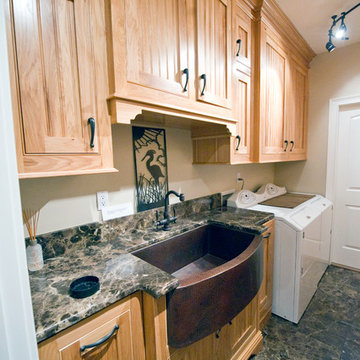
This is a custom built beaded inset natural hickory laundry room. Each side of the sink has pullout hampers. Larger tower cabinets have hanging bars inside.
Photos by Alex Manne
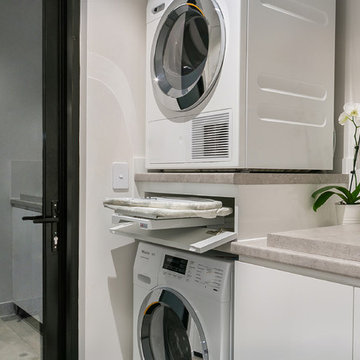
Пример оригинального дизайна: отдельная, прямая прачечная в стиле модернизм с врезной мойкой, фасадами с декоративным кантом, белыми фасадами, столешницей из ламината, белыми стенами, мраморным полом, с сушильной машиной на стиральной машине, серым полом и серой столешницей

На фото: большая п-образная универсальная комната в стиле неоклассика (современная классика) с с полувстраиваемой мойкой (с передним бортиком), фасадами с декоративным кантом, серыми фасадами, столешницей из кварцевого агломерата, белым фартуком, фартуком из мрамора, белыми стенами, мраморным полом, с сушильной машиной на стиральной машине, серым полом, белой столешницей, кессонным потолком и обоями на стенах с
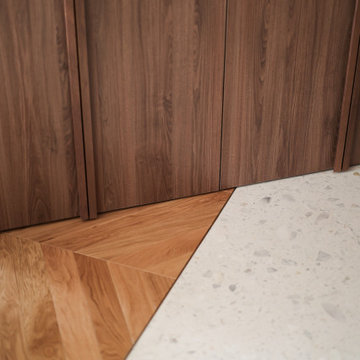
Cet ancien cabinet d’avocat dans le quartier du carré d’or, laissé à l’abandon, avait besoin d’attention. Notre intervention a consisté en une réorganisation complète afin de créer un appartement familial avec un décor épuré et contemplatif qui fasse appel à tous nos sens. Nous avons souhaité mettre en valeur les éléments de l’architecture classique de l’immeuble, en y ajoutant une atmosphère minimaliste et apaisante. En très mauvais état, une rénovation lourde et structurelle a été nécessaire, comprenant la totalité du plancher, des reprises en sous-œuvre, la création de points d’eau et d’évacuations.
Les espaces de vie, relèvent d’un savant jeu d’organisation permettant d’obtenir des perspectives multiples. Le grand hall d’entrée a été réduit, au profit d’un toilette singulier, hors du temps, tapissé de fleurs et d’un nez de cloison faisant office de frontière avec la grande pièce de vie. Le grand placard d’entrée comprenant la buanderie a été réalisé en bois de noyer par nos artisans menuisiers. Celle-ci a été délimitée au sol par du terrazzo blanc Carrara et de fines baguettes en laiton.
La grande pièce de vie est désormais le cœur de l’appartement. Pour y arriver, nous avons dû réunir quatre pièces et un couloir pour créer un triple séjour, comprenant cuisine, salle à manger et salon. La cuisine a été organisée autour d’un grand îlot mêlant du quartzite Taj Mahal et du bois de noyer. Dans la majestueuse salle à manger, la cheminée en marbre a été effacée au profit d’un mur en arrondi et d’une fenêtre qui illumine l’espace. Côté salon a été créé une alcôve derrière le canapé pour y intégrer une bibliothèque. L’ensemble est posé sur un parquet en chêne pointe de Hongris 38° spécialement fabriqué pour cet appartement. Nos artisans staffeurs ont réalisés avec détails l’ensemble des corniches et cimaises de l’appartement, remettant en valeur l’aspect bourgeois.
Un peu à l’écart, la chambre des enfants intègre un lit superposé dans l’alcôve tapissée d’une nature joueuse où les écureuils se donnent à cœur joie dans une partie de cache-cache sauvage. Pour pénétrer dans la suite parentale, il faut tout d’abord longer la douche qui se veut audacieuse avec un carrelage zellige vert bouteille et un receveur noir. De plus, le dressing en chêne cloisonne la chambre de la douche. De son côté, le bureau a pris la place de l’ancien archivage, et le vert Thé de Chine recouvrant murs et plafond, contraste avec la tapisserie feuillage pour se plonger dans cette parenthèse de douceur.
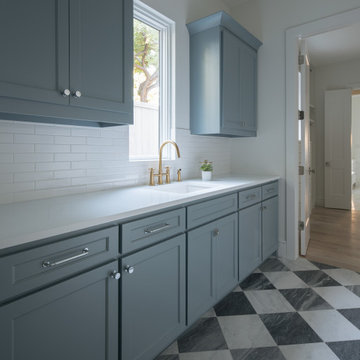
Classic, timeless, and ideally positioned on a picturesque street in the 4100 block, discover this dream home by Jessica Koltun Home. The blend of traditional architecture and contemporary finishes evokes warmth while understated elegance remains constant throughout this Midway Hollow masterpiece. Countless custom features and finishes include museum-quality walls, white oak beams, reeded cabinetry, stately millwork, and white oak wood floors with custom herringbone patterns. First-floor amenities include a barrel vault, a dedicated study, a formal and casual dining room, and a private primary suite adorned in Carrara marble that has direct access to the laundry room. The second features four bedrooms, three bathrooms, and an oversized game room that could also be used as a sixth bedroom. This is your opportunity to own a designer dream home.
Прачечная с фасадами с декоративным кантом и мраморным полом – фото дизайна интерьера
2