Прачечная с фасадами разных видов и синим фартуком – фото дизайна интерьера
Сортировать:
Бюджет
Сортировать:Популярное за сегодня
141 - 160 из 334 фото
1 из 3
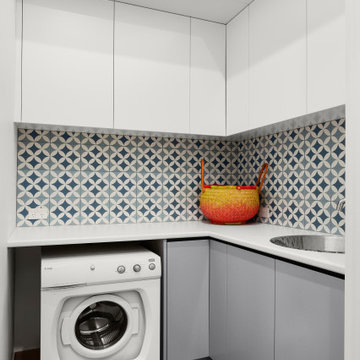
2-pac cupboards, patterned tiles, staggered overhead cupboards.
Источник вдохновения для домашнего уюта: отдельная, угловая прачечная среднего размера в современном стиле с накладной мойкой, плоскими фасадами, синими фасадами, столешницей из ламината, синим фартуком, фартуком из керамической плитки, белыми стенами, полом из керамогранита, коричневым полом и белой столешницей
Источник вдохновения для домашнего уюта: отдельная, угловая прачечная среднего размера в современном стиле с накладной мойкой, плоскими фасадами, синими фасадами, столешницей из ламината, синим фартуком, фартуком из керамической плитки, белыми стенами, полом из керамогранита, коричневым полом и белой столешницей
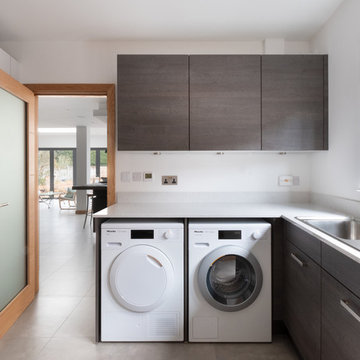
На фото: большая параллельная прачечная в современном стиле с монолитной мойкой, плоскими фасадами, столешницей из кварцита, синим фартуком, фартуком из стекла, полом из керамогранита, серым полом и белой столешницей с
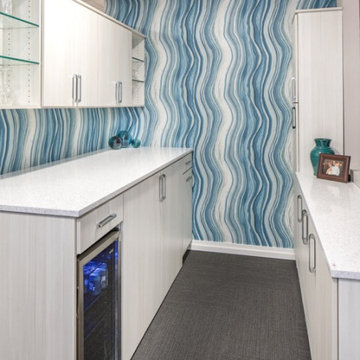
Пример оригинального дизайна: отдельная, параллельная прачечная среднего размера в стиле неоклассика (современная классика) с врезной мойкой, плоскими фасадами, серыми фасадами, столешницей терраццо, синим фартуком, синими стенами, ковровым покрытием, со стиральной и сушильной машиной рядом, серым полом и белой столешницей
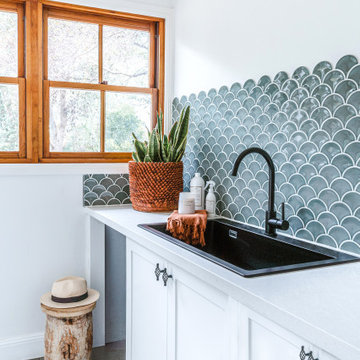
Стильный дизайн: прачечная в морском стиле с двойной мойкой, фасадами с утопленной филенкой, белыми фасадами, синим фартуком, фартуком из керамической плитки, белыми стенами, серым полом и белой столешницей - последний тренд
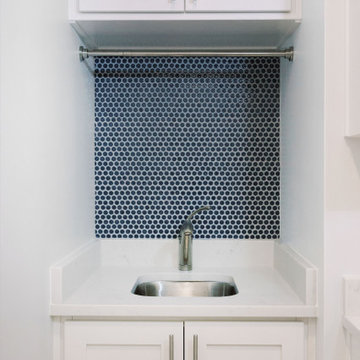
Стильный дизайн: прачечная в стиле неоклассика (современная классика) с врезной мойкой, фасадами с утопленной филенкой, белыми фасадами, синим фартуком, фартуком из плитки мозаики, белыми стенами и белой столешницей - последний тренд

In collaboration with my client we found a space for a small bill paying station, or scullery. This space is part of the laundry room, but it is typical a quiet to write and create family plans.

A soft seafoam green is used in this Woodways laundry room. This helps to connect the cabinetry to the flooring as well as add a simple element of color into the more neutral space. A farmhouse sink is used and adds a classic warm farmhouse touch to the room. Undercabinet lighting helps to illuminate the task areas for better visibility
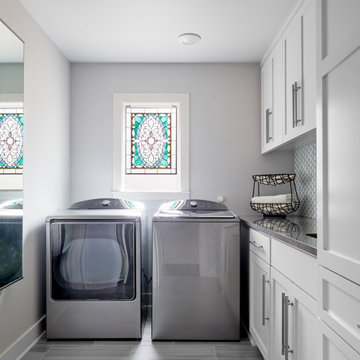
Пример оригинального дизайна: отдельная, угловая прачечная среднего размера в стиле ретро с врезной мойкой, фасадами в стиле шейкер, белыми фасадами, столешницей из кварцевого агломерата, синим фартуком, фартуком из керамической плитки, серыми стенами, полом из керамической плитки, со стиральной и сушильной машиной рядом, серым полом и серой столешницей
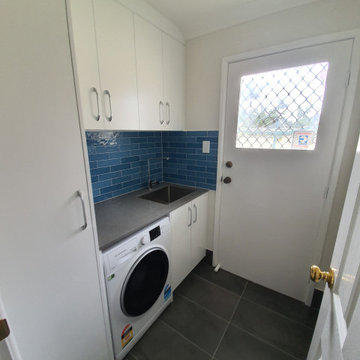
Источник вдохновения для домашнего уюта: отдельная, прямая прачечная среднего размера в современном стиле с монолитной мойкой, плоскими фасадами, белыми фасадами, столешницей из кварцевого агломерата, синим фартуком, фартуком из удлиненной плитки, белыми стенами, полом из керамической плитки, со стиральной и сушильной машиной рядом, серым полом и серой столешницей
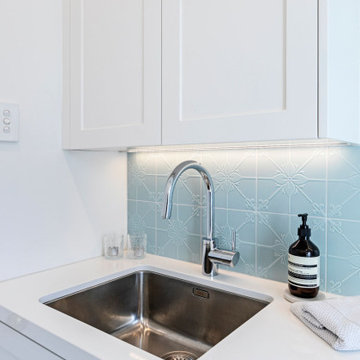
Пример оригинального дизайна: маленькая параллельная универсальная комната в классическом стиле с врезной мойкой, фасадами в стиле шейкер, белыми фасадами, столешницей из кварцевого агломерата, синим фартуком, фартуком из керамической плитки, белыми стенами, полом из керамогранита, со стиральной и сушильной машиной рядом, серым полом и белой столешницей для на участке и в саду
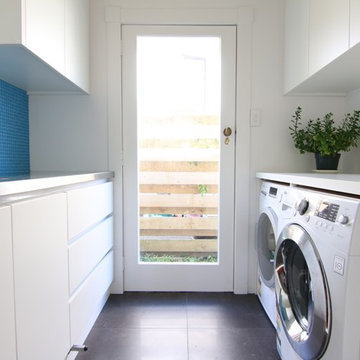
Parallel laundry with direct access to clothesline
На фото: отдельная, параллельная прачечная среднего размера в стиле модернизм с плоскими фасадами, белыми фасадами, столешницей из нержавеющей стали, синим фартуком, фартуком из стеклянной плитки, со стиральной и сушильной машиной рядом и белой столешницей
На фото: отдельная, параллельная прачечная среднего размера в стиле модернизм с плоскими фасадами, белыми фасадами, столешницей из нержавеющей стали, синим фартуком, фартуком из стеклянной плитки, со стиральной и сушильной машиной рядом и белой столешницей
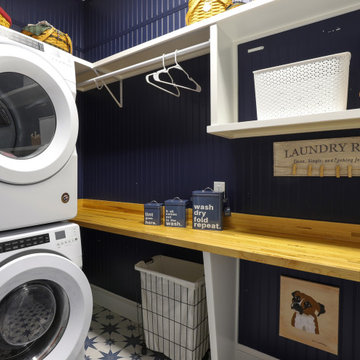
One word - awkward. This room has 2 angled walls and needed to hold a freezer, washer & dryer plus storage and dog space/crate. We stacked the washer & dryer and used open shelving with baskets to help the space feel less crowded. The glass entry door with the decal adds a touch of fun!

Surprise! Stacked compact laundry machines are tucked behind the tall pantry cabinet along with a broom closet (not shown). The adjoining countertop is perfect for folding laundry, prepare pet meals, arranging flowers and more!
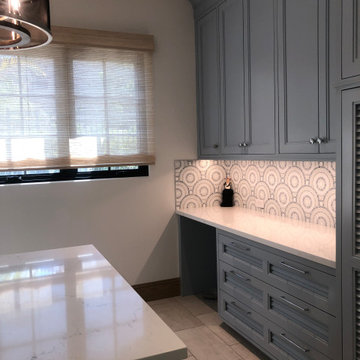
This super laundry room has lots of built in storage, including three extra large drying drawers with air flow and a timer, a built in ironing board with outlet and a light, a hanging area for drip drying, pet food alcoves, a center island and extra tall slated cupboards for long-handled items like brooms and mops. The mosaic glass tile backsplash was matched around corners. The pendant adds a fun industrial touch. The floor tiles are hard-wearing porcelain that looks like stone. The countertops are a quartz that mimics marble.
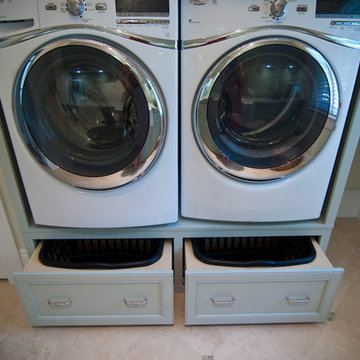
A soft seafoam green is used in this Woodways laundry room. This helps to connect the cabinetry to the flooring as well as add a simple element of color into the more neutral space. A built in unit for the washer and dryer allows for basket storage below for easy transfer of laundry. A small counter at the end of the wall serves as an area for folding and hanging clothes when needed.
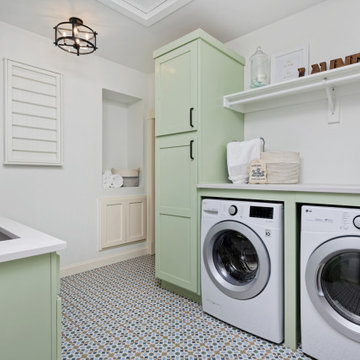
Our Denver studio renovated this home for clients who love to play with bold colors, prints, and patterns. We used a black-and-white island with white cabinetry, a sleek black hood, and gold metal pendants to create a modern, elegant vibe in the kitchen. The living area provides loads of comfort with a massive neutral-hued sectional and single sofas, while an accent fireplace and TV unit complete the look. The dining room flaunts a striking green accent wall, printed window treatments, and a black modern-traditional chandelier.
The bedroom and bathrooms are a luxurious indulgence with natural, neutral hues and practical yet elegant furniture. The powder room makes a bold design statement with a bright orange hue and printed wallpaper.
---
Project designed by Denver, Colorado interior designer Margarita Bravo. She serves Denver as well as surrounding areas such as Cherry Hills Village, Englewood, Greenwood Village, and Bow Mar.
For more about MARGARITA BRAVO, click here: https://www.margaritabravo.com/
To learn more about this project, click here:
https://www.margaritabravo.com/portfolio/interiors-bold-colorful-denver-home/
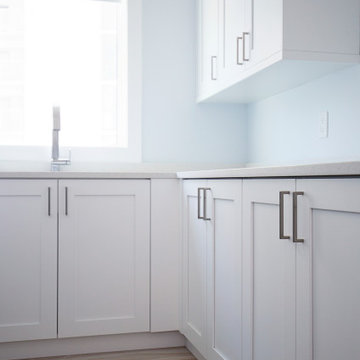
Project Number: M1185
Design/Manufacturer/Installer: Marquis Fine Cabinetry
Collection: Classico
Finishes: Designer White
Profile: Mission
Features: Adjustable Legs/Soft Close (Standard), Turkish Linen Lined Drawers
Premium Options: Floating Shelves, Clothing Bar
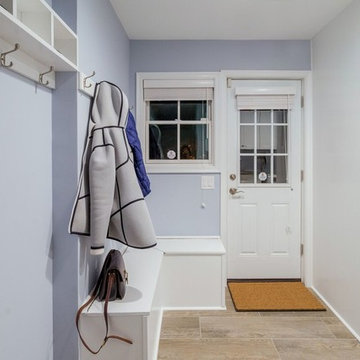
Пример оригинального дизайна: универсальная комната среднего размера в стиле неоклассика (современная классика) с врезной мойкой, фасадами в стиле шейкер, белыми фасадами, гранитной столешницей, синим фартуком, фартуком из стеклянной плитки, полом из керамогранита, со стиральной и сушильной машиной рядом и синими стенами

What a joy to bring this exciting renovation to a loyal client: a family of 6 that has called this Highland Park house, “home” for over 25 years. This relationship began in 2017 when we designed their living room, girls’ bedrooms, powder room, and in-home office. We were thrilled when they entrusted us again with their kitchen, family room, dining room, and laundry area design. Their first floor became our JSDG playground…
Our priority was to bring fresh, flowing energy to the family’s first floor. We started by removing partial walls to create a more open floor plan and transformed a once huge fireplace into a modern bar set up. We reconfigured a stunning, ventless fireplace and oriented it floor to ceiling tile in the family room. Our second priority was to create an outdoor space for safe socializing during the pandemic, as we executed this project during the thick of it. We designed the entire outdoor area with the utmost intention and consulted on the gorgeous outdoor paint selections. Stay tuned for photos of this outdoors space on the site soon!
Overall, this project was a true labor of love. We are grateful to again bring beauty, flow and function to this beloved client’s warm home.

The ultimate coastal beach home situated on the shoreintracoastal waterway. The kitchen features white inset upper cabinetry balanced with rustic hickory base cabinets with a driftwood feel. The driftwood v-groove ceiling is framed in white beams. he 2 islands offer a great work space as well as an island for socializng.
Прачечная с фасадами разных видов и синим фартуком – фото дизайна интерьера
8