Прачечная с фасадами разных видов и полом из сланца – фото дизайна интерьера
Сортировать:
Бюджет
Сортировать:Популярное за сегодня
141 - 160 из 823 фото
1 из 3
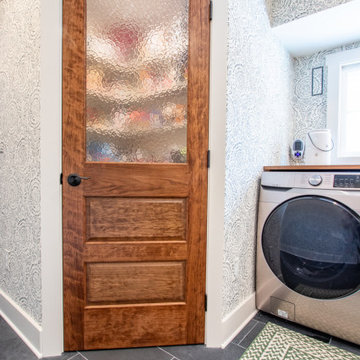
На фото: прачечная с фасадами в стиле шейкер, белыми фасадами, деревянной столешницей, синими стенами, полом из сланца, серым полом, коричневой столешницей и обоями на стенах

Behind a stylish black barn door and separate from the living area, lies the modern laundry room. Boasting a state-of-the-art Electrolux front load washer and dryer, they’re set against pristine white maple cabinets adorned with sleek matte black knobs. Additionally, a handy utility sink is present making it convenient for washing out any tough stains. The backdrop showcases a striking Modena black & white mosaic tile in matte Fiore, which complements the Brazilian slate floor seamlessly.
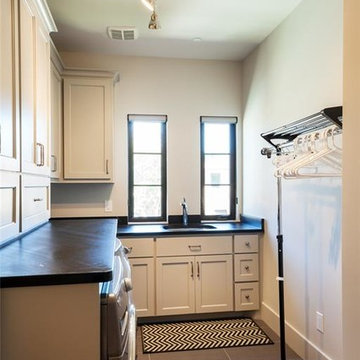
Custom Home Designed by Purser Architectural in Houston, TX. Gorgeously Built by Cason Graye Homes
Свежая идея для дизайна: большая угловая универсальная комната в современном стиле с врезной мойкой, фасадами в стиле шейкер, белыми фасадами, гранитной столешницей, серыми стенами, полом из сланца, со стиральной и сушильной машиной рядом, серым полом и черной столешницей - отличное фото интерьера
Свежая идея для дизайна: большая угловая универсальная комната в современном стиле с врезной мойкой, фасадами в стиле шейкер, белыми фасадами, гранитной столешницей, серыми стенами, полом из сланца, со стиральной и сушильной машиной рядом, серым полом и черной столешницей - отличное фото интерьера

These clients retained MMI to assist with a full renovation of the 1st floor following the Harvey Flood. With 4 feet of water in their home, we worked tirelessly to put the home back in working order. While Harvey served our city lemons, we took the opportunity to make lemonade. The kitchen was expanded to accommodate seating at the island and a butler's pantry. A lovely free-standing tub replaced the former Jacuzzi drop-in and the shower was enlarged to take advantage of the expansive master bathroom. Finally, the fireplace was extended to the two-story ceiling to accommodate the TV over the mantel. While we were able to salvage much of the existing slate flooring, the overall color scheme was updated to reflect current trends and a desire for a fresh look and feel. As with our other Harvey projects, our proudest moments were seeing the family move back in to their beautifully renovated home.
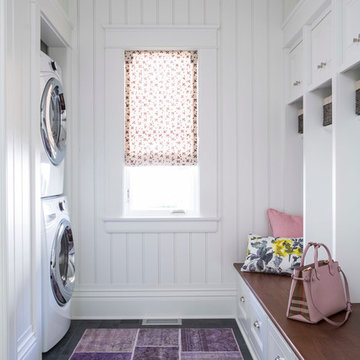
Martha O'Hara Interiors, Interior Design & Photo Styling | Roberts Wygal, Builder | Troy Thies, Photography | Please Note: All “related,” “similar,” and “sponsored” products tagged or listed by Houzz are not actual products pictured. They have not been approved by Martha O’Hara Interiors nor any of the professionals credited. For info about our work: design@oharainteriors.com

Источник вдохновения для домашнего уюта: параллельная универсальная комната среднего размера в современном стиле с врезной мойкой, фасадами с утопленной филенкой, серыми фасадами, столешницей из кварцита, серыми стенами, полом из сланца и со стиральной и сушильной машиной рядом
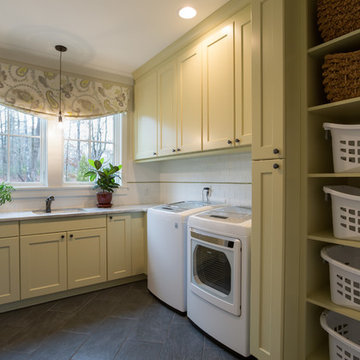
Пример оригинального дизайна: п-образная прачечная в стиле кантри с врезной мойкой, фасадами в стиле шейкер, желтыми фасадами, бежевыми стенами и полом из сланца
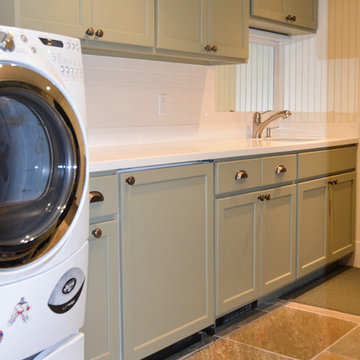
Custom cabinetry provides laundry room storage.
The exterior of this renovation was featured in the April 2013 issue of Better Homes and Gardens.

Our clients beloved cottage had certain rooms not yet completed. Andra Martens Design Studio came in to build out their Laundry and Pantry Room. With a punch of brightness the finishes collaborates nicely with the adjacent existing spaces which have walls of medium pine, hemlock hardwood flooring and pine doors, windows and trim.

Стильный дизайн: большая отдельная, параллельная прачечная в стиле кантри с гранитной столешницей, полом из сланца, со стиральной и сушильной машиной рядом, серым полом, серой столешницей, фасадами с утопленной филенкой, серыми фасадами и серыми стенами - последний тренд

Landmark Photography
Источник вдохновения для домашнего уюта: огромная отдельная, прямая прачечная в современном стиле с синими фасадами, со стиральной и сушильной машиной рядом, накладной мойкой, фасадами в стиле шейкер, мраморной столешницей, серыми стенами и полом из сланца
Источник вдохновения для домашнего уюта: огромная отдельная, прямая прачечная в современном стиле с синими фасадами, со стиральной и сушильной машиной рядом, накладной мойкой, фасадами в стиле шейкер, мраморной столешницей, серыми стенами и полом из сланца
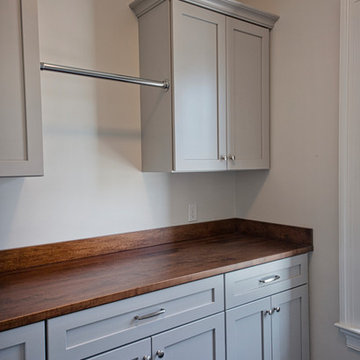
The new laundry room space has plenty of storage and a build it hanging space for drying clothing. Light grey cabinets and warm wood counters provide a fresh timeless look.
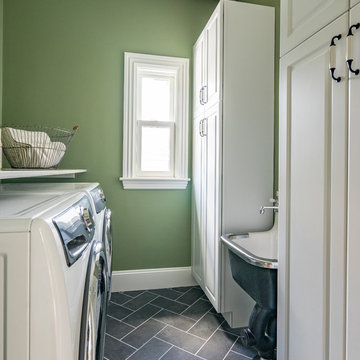
Eric Roth Photo
Пример оригинального дизайна: отдельная, параллельная прачечная в стиле неоклассика (современная классика) с фасадами с выступающей филенкой, белыми фасадами, полом из сланца и серым полом
Пример оригинального дизайна: отдельная, параллельная прачечная в стиле неоклассика (современная классика) с фасадами с выступающей филенкой, белыми фасадами, полом из сланца и серым полом

Hardworking laundry room that needed to provide storage, and folding space for this large family.
Стильный дизайн: маленькая прямая универсальная комната в стиле кантри с одинарной мойкой, фасадами в стиле шейкер, белыми фасадами, деревянной столешницей, зелеными стенами, полом из сланца, со стиральной и сушильной машиной рядом, коричневой столешницей и деревянным потолком для на участке и в саду - последний тренд
Стильный дизайн: маленькая прямая универсальная комната в стиле кантри с одинарной мойкой, фасадами в стиле шейкер, белыми фасадами, деревянной столешницей, зелеными стенами, полом из сланца, со стиральной и сушильной машиной рядом, коричневой столешницей и деревянным потолком для на участке и в саду - последний тренд
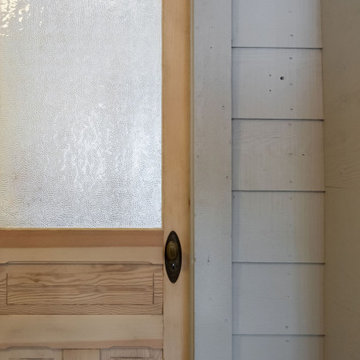
Laundry room renovation on a lakefront Lake Tahoe cabin. Painted all wood walls greige, added dark gray slate flooring, builtin cabinets, washer/dryer surround with counter, sandblasted wood doors and built custom ski cabinets.
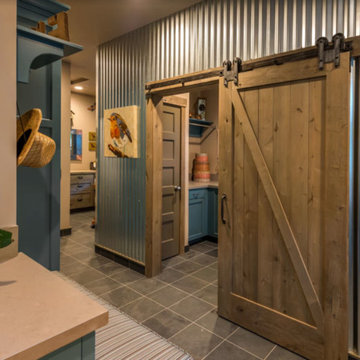
Пример оригинального дизайна: большая отдельная, п-образная прачечная в стиле кантри с с полувстраиваемой мойкой (с передним бортиком), фасадами с утопленной филенкой, синими фасадами, столешницей из кварцевого агломерата, бежевыми стенами, полом из сланца и серым полом
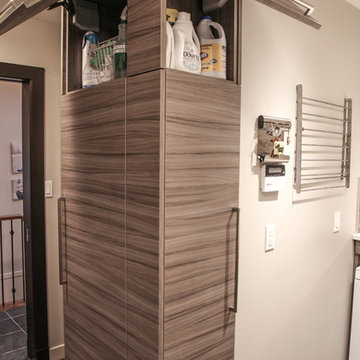
Karen was an existing client of ours who was tired of the crowded and cluttered laundry/mudroom that did not work well for her young family. The washer and dryer were right in the line of traffic when you stepped in her back entry from the garage and there was a lack of a bench for changing shoes/boots.
Planning began… then along came a twist! A new puppy that will grow to become a fair sized dog would become part of the family. Could the design accommodate dog grooming and a daytime “kennel” for when the family is away?
Having two young boys, Karen wanted to have custom features that would make housekeeping easier so custom drawer drying racks and ironing board were included in the design. All slab-style cabinet and drawer fronts are sturdy and easy to clean and the family’s coats and necessities are hidden from view while close at hand.
The selected quartz countertops, slate flooring and honed marble wall tiles will provide a long life for this hard working space. The enameled cast iron sink which fits puppy to full-sized dog (given a boost) was outfitted with a faucet conducive to dog washing, as well as, general clean up. And the piece de resistance is the glass, Dutch pocket door which makes the family dog feel safe yet secure with a view into the rest of the house. Karen and her family enjoy the organized, tidy space and how it works for them.

Laurey Glenn
На фото: большая прачечная в стиле кантри с белыми фасадами, столешницей из оникса, полом из сланца, со стиральной и сушильной машиной рядом, открытыми фасадами, черной столешницей, накладной мойкой и серыми стенами
На фото: большая прачечная в стиле кантри с белыми фасадами, столешницей из оникса, полом из сланца, со стиральной и сушильной машиной рядом, открытыми фасадами, черной столешницей, накладной мойкой и серыми стенами
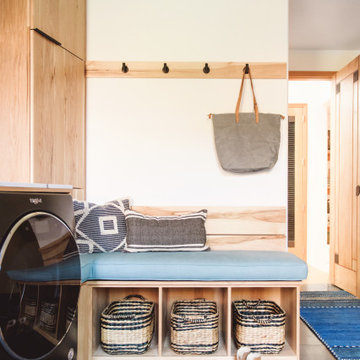
Свежая идея для дизайна: большая п-образная универсальная комната в стиле модернизм с врезной мойкой, плоскими фасадами, светлыми деревянными фасадами, мраморной столешницей, серыми стенами, полом из сланца, со стиральной и сушильной машиной рядом, серым полом и белой столешницей - отличное фото интерьера

На фото: маленькая прямая прачечная в стиле кантри с разноцветным фартуком, фартуком из стекла, фасадами в стиле шейкер, белыми фасадами, со стиральной и сушильной машиной рядом, столешницей из кварцита, бежевыми стенами, полом из сланца и черным полом для на участке и в саду с
Прачечная с фасадами разных видов и полом из сланца – фото дизайна интерьера
8