Прачечная с фасадами разных видов и полом из известняка – фото дизайна интерьера
Сортировать:
Бюджет
Сортировать:Популярное за сегодня
61 - 80 из 326 фото
1 из 3

The utility is pacious, with a pull out laundry rack, washer, dryer, sink and toilet. Also we designed a special place for the dogs to lay under the built in cupboards.
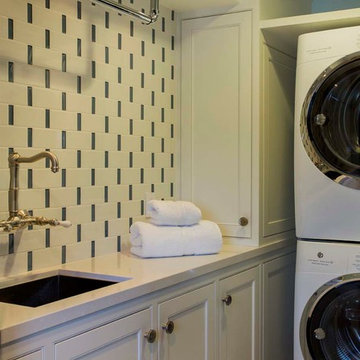
Although this laundry room is a small scale, the white finish on cabinets and mix of white and grey glass insets keep this room feeling roomy. A wall mounted Perrin and Rowe sink faucet is shown below a chrome finish clothes bar for hang drying clothes

This basement level laundry room is one of two laundry rooms in this home. The basement level laundry is next to the two teenage boys' bedrooms, and it gets lots of use with football uniforms and ski clothes to wash! The fun blue cabinets add a modern touch and reflect the color scheme of the nearby gameroom. Large artwork and tiled subway walls add interest and texture, while limestone floors and concrete-look quartz countertops provide durability.
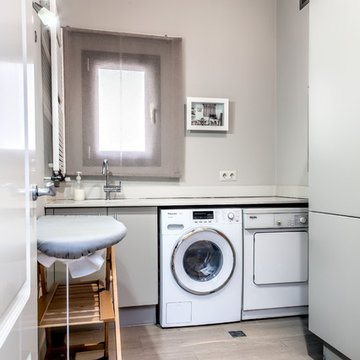
Источник вдохновения для домашнего уюта: маленькая отдельная, п-образная прачечная в стиле неоклассика (современная классика) с плоскими фасадами, серыми фасадами, столешницей из акрилового камня, серыми стенами, полом из известняка и со стиральной и сушильной машиной рядом для на участке и в саду

A country house boot room designed to complement a Flemish inspired bespoke kitchen in the same property. The doors and drawers were set back within the frame to add detail, and the sink was carved from basalt.
Primary materials: Hand painted tulipwood, Italian basalt, lost wax cast ironmongery.

Пример оригинального дизайна: отдельная, параллельная прачечная среднего размера в стиле рустика с одинарной мойкой, фасадами в стиле шейкер, зелеными фасадами, гранитной столешницей, зелеными стенами, полом из известняка и со стиральной и сушильной машиной рядом
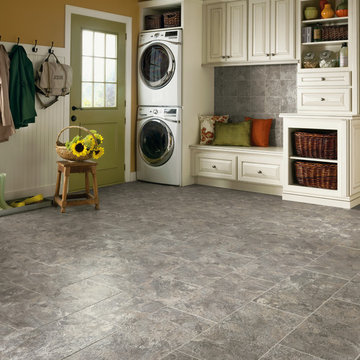
Пример оригинального дизайна: прачечная среднего размера в стиле неоклассика (современная классика) с фасадами с выступающей филенкой, белыми фасадами, желтыми стенами, полом из известняка, с сушильной машиной на стиральной машине и серым полом
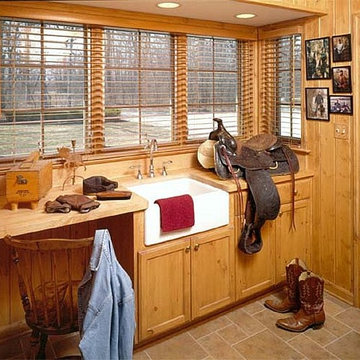
Suburban home in a rural setting, with dual purpose mudroom, with rustic features.
На фото: параллельная универсальная комната среднего размера в стиле рустика с с полувстраиваемой мойкой (с передним бортиком), фасадами в стиле шейкер, деревянной столешницей, полом из известняка и фасадами цвета дерева среднего тона с
На фото: параллельная универсальная комната среднего размера в стиле рустика с с полувстраиваемой мойкой (с передним бортиком), фасадами в стиле шейкер, деревянной столешницей, полом из известняка и фасадами цвета дерева среднего тона с
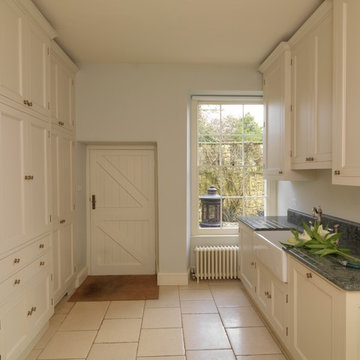
This pantry was designed and made for a Georgian house near Bath. The client and the interior designers decided to take inspiration from the original Georgian doors and panelling for the style of the kitchen and the pantry.
This is a classic English country pantry with a modern twist. In the centre of the tall cupboards are two integrated larder units. The rest of the cupboards are organised for laundry, cleaning and other household requirements.
Designed and hand built by Tim Wood

Despite not having a view of the mountains, the windows of this multi-use laundry/prep room serve an important function by allowing one to keep an eye on the exterior dog-run enclosure. Beneath the window (and near to the dog-washing station) sits a dedicated doggie door for easy, four-legged access.
Custom windows, doors, and hardware designed and furnished by Thermally Broken Steel USA.
Other sources:
Western Hemlock wall and ceiling paneling: reSAWN TIMBER Co.

Maple shaker style boot room and fitted storage cupboards installed in the utility room of a beautiful period property in Sefton Village. The centrepiece is the settle with canopy which provides a large storage area beneath the double flip up lids and hanging space for a large number of coats, hats and scalves. Handcrafted in Lancashire using solid maple.
Photos: Ian Hampson (icadworx.co.uk)
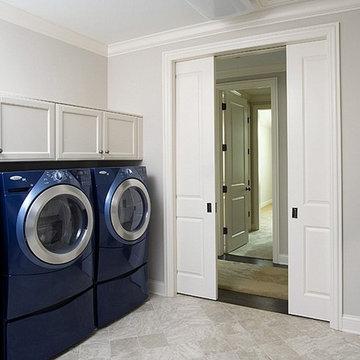
http://www.pickellbuilders.com. Photography by Linda Oyama Bryan. Laundry Room with Two Sets of Washers and Dryers, Limestone tile floors and off-white Brookhaven flat panel cabinets.

На фото: огромная п-образная универсальная комната в стиле неоклассика (современная классика) с фасадами с утопленной филенкой, коричневыми фасадами, мраморной столешницей, белыми стенами, полом из известняка, со стиральной и сушильной машиной рядом, бежевым полом, белой столешницей, стенами из вагонки и врезной мойкой
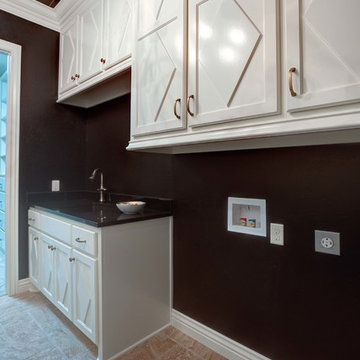
Feiler Photography
Свежая идея для дизайна: большая отдельная, параллельная прачечная в стиле неоклассика (современная классика) с фасадами в стиле шейкер, белыми фасадами, столешницей из акрилового камня, черными стенами, полом из известняка и со стиральной и сушильной машиной рядом - отличное фото интерьера
Свежая идея для дизайна: большая отдельная, параллельная прачечная в стиле неоклассика (современная классика) с фасадами в стиле шейкер, белыми фасадами, столешницей из акрилового камня, черными стенами, полом из известняка и со стиральной и сушильной машиной рядом - отличное фото интерьера
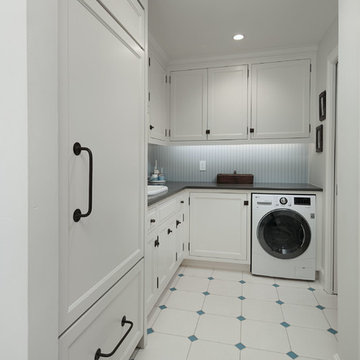
The laundry room just became a destination space! The cabinetry is a throw-back to a bygone era. It was wonderful then, and it is wonderful now.
Photo: Voelker Photo LLC
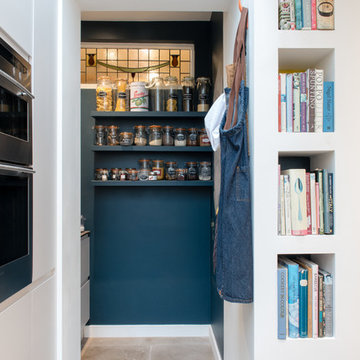
Credit: Photography by Matt Round Photography.
На фото: маленькая угловая универсальная комната в современном стиле с плоскими фасадами, белыми фасадами, столешницей из кварцевого агломерата, серым фартуком, полом из известняка, бежевым полом и серой столешницей для на участке и в саду с
На фото: маленькая угловая универсальная комната в современном стиле с плоскими фасадами, белыми фасадами, столешницей из кварцевого агломерата, серым фартуком, полом из известняка, бежевым полом и серой столешницей для на участке и в саду с
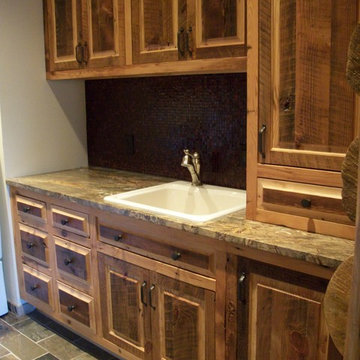
Laundry Room
На фото: параллельная универсальная комната среднего размера в стиле рустика с накладной мойкой, гранитной столешницей, бежевыми стенами, полом из известняка, фасадами с выступающей филенкой и темными деревянными фасадами
На фото: параллельная универсальная комната среднего размера в стиле рустика с накладной мойкой, гранитной столешницей, бежевыми стенами, полом из известняка, фасадами с выступающей филенкой и темными деревянными фасадами
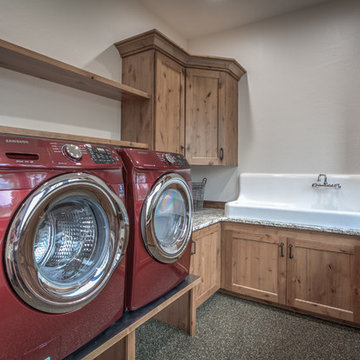
Arne Loren
На фото: параллельная универсальная комната среднего размера в стиле рустика с с полувстраиваемой мойкой (с передним бортиком), фасадами в стиле шейкер, фасадами цвета дерева среднего тона, гранитной столешницей, белыми стенами, полом из известняка и со стиральной и сушильной машиной рядом с
На фото: параллельная универсальная комната среднего размера в стиле рустика с с полувстраиваемой мойкой (с передним бортиком), фасадами в стиле шейкер, фасадами цвета дерева среднего тона, гранитной столешницей, белыми стенами, полом из известняка и со стиральной и сушильной машиной рядом с
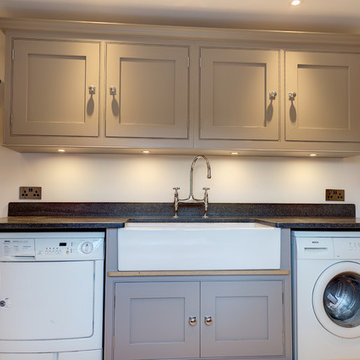
Hand-made bespoke utility room with belfast sink & chrome hardware. Paint colours by Lewis Alderson
На фото: параллельная прачечная среднего размера в классическом стиле с с полувстраиваемой мойкой (с передним бортиком), плоскими фасадами, серыми фасадами, гранитной столешницей, полом из известняка и со стиральной и сушильной машиной рядом с
На фото: параллельная прачечная среднего размера в классическом стиле с с полувстраиваемой мойкой (с передним бортиком), плоскими фасадами, серыми фасадами, гранитной столешницей, полом из известняка и со стиральной и сушильной машиной рядом с

Situated in the wooded hills of Orinda lies an old home with great potential. Ridgecrest Designs turned an outdated kitchen into a jaw-dropping space fit for a contemporary art gallery. To give an artistic urban feel we commissioned a local artist to paint a textured "warehouse wall" on the tallest wall of the kitchen. Four skylights allow natural light to shine down and highlight the warehouse wall. Bright white glossy cabinets with hints of white oak and black accents pop on a light landscape. Real Turkish limestone covers the floor in a random pattern for an old-world look in an otherwise ultra-modern space.
Прачечная с фасадами разных видов и полом из известняка – фото дизайна интерьера
4