Прачечная с фасадами любого цвета и столешницей из ламината – фото дизайна интерьера
Сортировать:
Бюджет
Сортировать:Популярное за сегодня
21 - 40 из 3 605 фото
1 из 3

A pullout ironing board is located in the top drawer of this cabinet. Easy to pullout and push back in it offers a great solution for the ironing board in any space. Concealed behind a drawer front when not in use, can swivel when used and is the perfect size.

Свежая идея для дизайна: маленькая отдельная, прямая прачечная в классическом стиле с врезной мойкой, фасадами с выступающей филенкой, белыми фасадами, столешницей из ламината, бежевыми стенами, темным паркетным полом, со стиральной и сушильной машиной рядом и бежевой столешницей для на участке и в саду - отличное фото интерьера
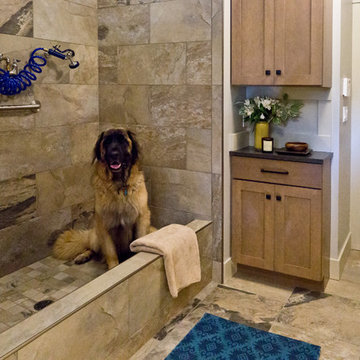
Kristin Buchmann Photography
Пример оригинального дизайна: универсальная комната в стиле неоклассика (современная классика) с фасадами в стиле шейкер, коричневыми фасадами, столешницей из ламината, бежевыми стенами и полом из керамической плитки
Пример оригинального дизайна: универсальная комната в стиле неоклассика (современная классика) с фасадами в стиле шейкер, коричневыми фасадами, столешницей из ламината, бежевыми стенами и полом из керамической плитки

This laundry room was created by removing the existing bathroom and bedroom closet. Medallion Designer Series maple full overlay cabinet’s in the Potters Mill door style with Harbor Mist painted finish was installed. Formica Laminate Concrete Stone with a bull edge and single bowl Kurran undermount stainless steel sink with a chrome Moen faucet. Boulder Terra Linear Blend tile was used for the backsplash and washer outlet box cover. On the floor 12x24 Mediterranean Essence tile in Bronze finish was installed. A Bosch washer & dryer were also installed.

A laundry room is housed behind these sliding barn doors in the upstairs hallway in this near-net-zero custom built home built by Meadowlark Design + Build in Ann Arbor, Michigan. Architect: Architectural Resource, Photography: Joshua Caldwell
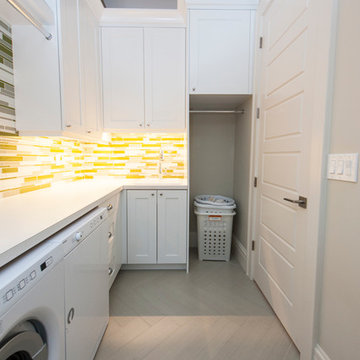
Идея дизайна: отдельная, угловая прачечная среднего размера в скандинавском стиле с фасадами в стиле шейкер, белыми фасадами, столешницей из ламината, белыми стенами, полом из керамогранита, со стиральной и сушильной машиной рядом и серым полом

Tall cabinets provide a place for laundry baskets while abet laminate cabinetry gives ample storage for other household goods
Свежая идея для дизайна: отдельная прачечная среднего размера в современном стиле с двойной мойкой, плоскими фасадами, серыми фасадами, столешницей из ламината, серыми стенами, паркетным полом среднего тона, со стиральной и сушильной машиной рядом, серым полом и желтой столешницей - отличное фото интерьера
Свежая идея для дизайна: отдельная прачечная среднего размера в современном стиле с двойной мойкой, плоскими фасадами, серыми фасадами, столешницей из ламината, серыми стенами, паркетным полом среднего тона, со стиральной и сушильной машиной рядом, серым полом и желтой столешницей - отличное фото интерьера

Идея дизайна: универсальная комната в стиле ретро с хозяйственной раковиной, фасадами цвета дерева среднего тона, столешницей из ламината, синими стенами, полом из линолеума, со стиральной и сушильной машиной рядом, серым полом и разноцветной столешницей

На фото: маленькая параллельная универсальная комната в классическом стиле с фасадами в стиле шейкер, фасадами цвета дерева среднего тона, столешницей из ламината, зелеными стенами, полом из керамогранита, со стиральной и сушильной машиной рядом, бежевым полом и бежевой столешницей для на участке и в саду с

This house was in need of some serious attention. It was completely gutted down to the framing. The stairway was moved into an area that made more since and a laundry/mudroom and half bath were added. Nothing was untouched.
This laundry room is complete with front load washer and dryer, folding counter above, broom cabinet, and upper cabinets to ceiling to maximize storage.

Источник вдохновения для домашнего уюта: отдельная, прямая прачечная в современном стиле с накладной мойкой, фасадами с выступающей филенкой, белыми фасадами, столешницей из ламината, бежевыми стенами, полом из керамической плитки, с сушильной машиной на стиральной машине и бежевым полом

This laundry room design is exactly what every home needs! As a dedicated utility, storage, and laundry room, it includes space to store laundry supplies, pet products, and much more. It also incorporates a utility sink, countertop, and dedicated areas to sort dirty clothes and hang wet clothes to dry. The space also includes a relaxing bench set into the wall of cabinetry.
Photos by Susan Hagstrom
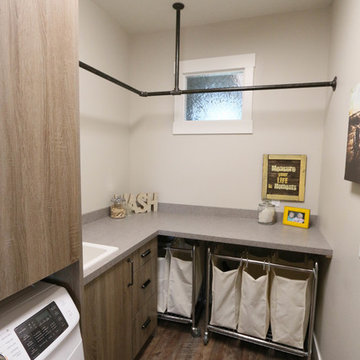
Vance Vetter Homes
Стильный дизайн: угловая прачечная в стиле лофт с плоскими фасадами, столешницей из ламината, со стиральной и сушильной машиной рядом и фасадами цвета дерева среднего тона - последний тренд
Стильный дизайн: угловая прачечная в стиле лофт с плоскими фасадами, столешницей из ламината, со стиральной и сушильной машиной рядом и фасадами цвета дерева среднего тона - последний тренд

Andrea Rugg
Источник вдохновения для домашнего уюта: прямая универсальная комната среднего размера в классическом стиле с белыми фасадами, столешницей из ламината, белыми стенами, полом из керамической плитки, со стиральной и сушильной машиной рядом, фасадами в стиле шейкер и черным полом
Источник вдохновения для домашнего уюта: прямая универсальная комната среднего размера в классическом стиле с белыми фасадами, столешницей из ламината, белыми стенами, полом из керамической плитки, со стиральной и сушильной машиной рядом, фасадами в стиле шейкер и черным полом
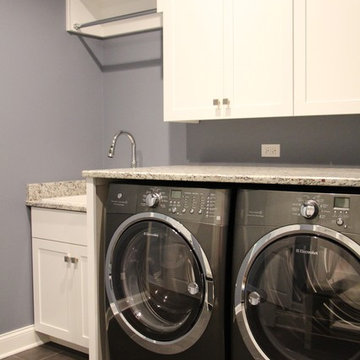
На фото: отдельная, прямая прачечная среднего размера в стиле неоклассика (современная классика) с накладной мойкой, фасадами в стиле шейкер, белыми фасадами, столешницей из ламината, серыми стенами, полом из керамогранита и со стиральной и сушильной машиной рядом

may photography
Стильный дизайн: прямая кладовка в стиле неоклассика (современная классика) с плоскими фасадами, белыми фасадами, столешницей из ламината, накладной мойкой, полом из керамогранита и с сушильной машиной на стиральной машине - последний тренд
Стильный дизайн: прямая кладовка в стиле неоклассика (современная классика) с плоскими фасадами, белыми фасадами, столешницей из ламината, накладной мойкой, полом из керамогранита и с сушильной машиной на стиральной машине - последний тренд

After going through the tragedy of losing their home to a fire, Cherie Miller of CDH Designs and her family were having a difficult time finding a home they liked on a large enough lot. They found a builder that would work with their needs and incredibly small budget, even allowing them to do much of the work themselves. Cherie not only designed the entire home from the ground up, but she and her husband also acted as Project Managers. They custom designed everything from the layout of the interior - including the laundry room, kitchen and bathrooms; to the exterior. There's nothing in this home that wasn't specified by them.
CDH Designs
15 East 4th St
Emporium, PA 15834
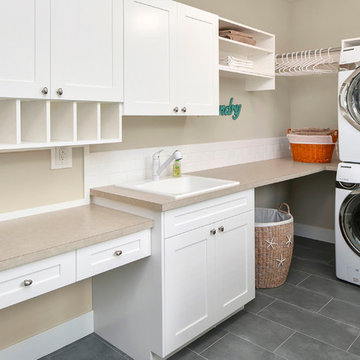
Matt Edington - Clarity NW Photography
Стильный дизайн: угловая универсальная комната среднего размера в морском стиле с накладной мойкой, фасадами в стиле шейкер, белыми фасадами, столешницей из ламината, бежевыми стенами, полом из керамогранита и с сушильной машиной на стиральной машине - последний тренд
Стильный дизайн: угловая универсальная комната среднего размера в морском стиле с накладной мойкой, фасадами в стиле шейкер, белыми фасадами, столешницей из ламината, бежевыми стенами, полом из керамогранита и с сушильной машиной на стиральной машине - последний тренд

Стильный дизайн: отдельная, угловая прачечная среднего размера в скандинавском стиле с плоскими фасадами, белыми фасадами, столешницей из ламината, белыми стенами, светлым паркетным полом, со стиральной машиной с сушилкой, серым полом, серой столешницей и многоуровневым потолком - последний тренд

Modern laudnry room with custom light wood cabinetry including hang-dry, sink, and storage. Custom pet shower beside the back door.
На фото: параллельная универсальная комната среднего размера в стиле ретро с хозяйственной раковиной, плоскими фасадами, коричневыми фасадами, столешницей из ламината, белыми стенами, бетонным полом, со стиральной и сушильной машиной рядом, серым полом и серой столешницей с
На фото: параллельная универсальная комната среднего размера в стиле ретро с хозяйственной раковиной, плоскими фасадами, коричневыми фасадами, столешницей из ламината, белыми стенами, бетонным полом, со стиральной и сушильной машиной рядом, серым полом и серой столешницей с
Прачечная с фасадами любого цвета и столешницей из ламината – фото дизайна интерьера
2