Прачечная с фасадами любого цвета и со скрытой стиральной машиной – фото дизайна интерьера
Сортировать:
Бюджет
Сортировать:Популярное за сегодня
81 - 100 из 587 фото
1 из 3

Laundry Room in Oak Endgrainm, with Zentrum Laundry Sink ZT36
Свежая идея для дизайна: параллельная универсальная комната среднего размера в современном стиле с врезной мойкой, плоскими фасадами, коричневыми фасадами, столешницей из плитки, черным фартуком, фартуком из керамогранитной плитки, черными стенами, со скрытой стиральной машиной и черной столешницей - отличное фото интерьера
Свежая идея для дизайна: параллельная универсальная комната среднего размера в современном стиле с врезной мойкой, плоскими фасадами, коричневыми фасадами, столешницей из плитки, черным фартуком, фартуком из керамогранитной плитки, черными стенами, со скрытой стиральной машиной и черной столешницей - отличное фото интерьера

Contemporary warehouse apartment in Collingwood.
Photography by Shania Shegedyn
На фото: маленькая отдельная, прямая прачечная в современном стиле с одинарной мойкой, плоскими фасадами, серыми фасадами, столешницей из кварцевого агломерата, серыми стенами, паркетным полом среднего тона, со скрытой стиральной машиной, коричневым полом и серой столешницей для на участке и в саду с
На фото: маленькая отдельная, прямая прачечная в современном стиле с одинарной мойкой, плоскими фасадами, серыми фасадами, столешницей из кварцевого агломерата, серыми стенами, паркетным полом среднего тона, со скрытой стиральной машиной, коричневым полом и серой столешницей для на участке и в саду с

The washer/dryer are concealed behind custom Shaker pull-out doors.
Photo by Mike Kaskel.
Идея дизайна: п-образная универсальная комната среднего размера в классическом стиле с с полувстраиваемой мойкой (с передним бортиком), фасадами в стиле шейкер, белыми фасадами, гранитной столешницей, белыми стенами, темным паркетным полом, со скрытой стиральной машиной, коричневым полом и разноцветной столешницей
Идея дизайна: п-образная универсальная комната среднего размера в классическом стиле с с полувстраиваемой мойкой (с передним бортиком), фасадами в стиле шейкер, белыми фасадами, гранитной столешницей, белыми стенами, темным паркетным полом, со скрытой стиральной машиной, коричневым полом и разноцветной столешницей

This mud room is either entered via the mud room entry from the garage or through the glass exterior door. A large cabinetry coat closet flanks an expansive bench seat with drawer storage below for shoes. Floating shelves provide ample storage for small gardening items, hats and gloves. The bench seat upholstery adds warmth, comfort and a splash of color to the space. Stacked laundry behind retractable doors and a large folding counter completes the picture!

Utility connecting to the kitchen with plum walls and ceiling, wooden worktop, belfast sink and copper accents. Mustard yellow gingham curtains hide the utilities.
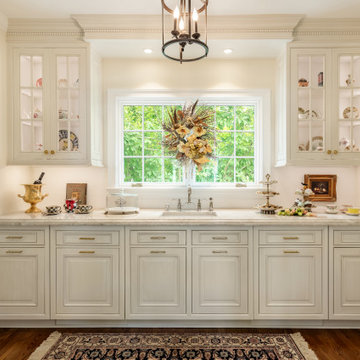
Elegant, yet functional laundry room off the kitchen. Hidden away behind sliding doors, this laundry space opens to double as a butler's pantry during preparations and service for entertaining guests.
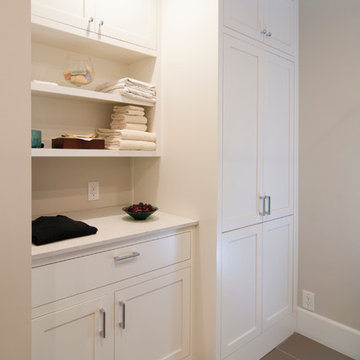
A stack-able Washer/Dryer is tucked away behind retractable doors. The bottom of the cabinet is removable when the machine needs to be serviced.
Kyle Hixon, Precision Cabinets & Trim
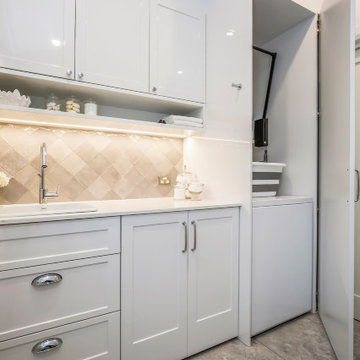
Стильный дизайн: маленькая прямая универсальная комната с накладной мойкой, фасадами в стиле шейкер, белыми фасадами, столешницей из кварцевого агломерата, бежевым фартуком, фартуком из керамогранитной плитки, белыми стенами, полом из травертина, со скрытой стиральной машиной, бежевым полом и белой столешницей для на участке и в саду - последний тренд
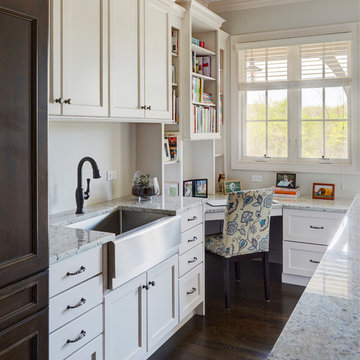
This multipurpose space is both a laundry room and home office. We call it the "family workshop."
Features a stainless steel farmhouse sink by Signature Hardware.
Facuet is Brizo Talo single-handle pull down prep faucet with SmartTouchPlus technology in Venetian Bronze.
Photo by Mike Kaskel.

Laundry with concealed washer and dryer behind doors one could think this was a butlers pantry instead. Open shelving to give a lived in personal look.

In a row home on in the Capitol Hill neighborhood of Washington DC needed a convenient place for their laundry room without taking up highly sought after square footage. Amish custom millwork and cabinets was used to design a hidden laundry room tucked beneath the existing stairs. Custom doors hide away a pair of laundry appliances, a wood countertop, and a reach in coat closet.

Пример оригинального дизайна: маленькая прямая универсальная комната в стиле модернизм с фасадами цвета дерева среднего тона, паркетным полом среднего тона, со скрытой стиральной машиной, плоскими фасадами, мраморной столешницей, бежевыми стенами, черной столешницей и врезной мойкой для на участке и в саду

We laid stone floor tiles in the boot room of this Isle of Wight holiday home, painted the existing cabinets blue and added black knobs, installed wall lights and a glass lantern, as well as a built in bench with space for hanging coats and storing boots
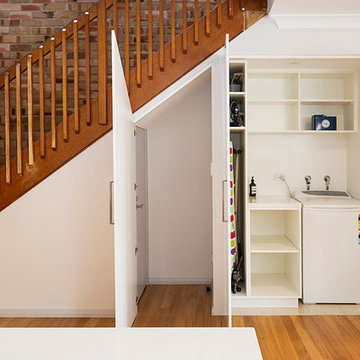
Идея дизайна: маленькая отдельная, прямая прачечная в современном стиле с белыми фасадами, столешницей из акрилового камня, белыми стенами, паркетным полом среднего тона, со скрытой стиральной машиной, коричневым полом и белой столешницей для на участке и в саду

Butler's Pantry between kitchen and dining room doubles as a Laundry room. Laundry machines are hidden behind doors. Leslie Schwartz Photography
На фото: маленькая прямая универсальная комната в классическом стиле с одинарной мойкой, фасадами с декоративным кантом, белыми фасадами, столешницей из талькохлорита, зелеными стенами, паркетным полом среднего тона, со скрытой стиральной машиной и черной столешницей для на участке и в саду
На фото: маленькая прямая универсальная комната в классическом стиле с одинарной мойкой, фасадами с декоративным кантом, белыми фасадами, столешницей из талькохлорита, зелеными стенами, паркетным полом среднего тона, со скрытой стиральной машиной и черной столешницей для на участке и в саду
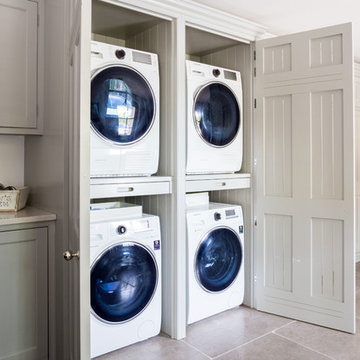
Utility Room
www.johnevansdesign.com
(Photography by Billy Bolton)
На фото: большая отдельная прачечная в стиле кантри с серыми фасадами, полом из керамогранита, со скрытой стиральной машиной, фасадами с декоративным кантом и бежевым полом с
На фото: большая отдельная прачечная в стиле кантри с серыми фасадами, полом из керамогранита, со скрытой стиральной машиной, фасадами с декоративным кантом и бежевым полом с
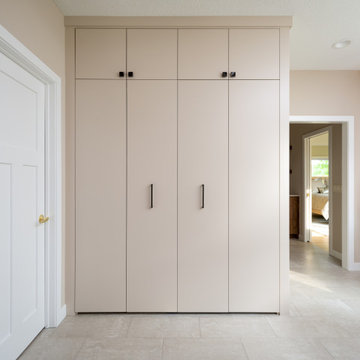
This prairie home tucked in the woods strikes a harmonious balance between modern efficiency and welcoming warmth.
The laundry space is designed for convenience and seamless organization by being cleverly concealed behind elegant doors. This practical design ensures that the laundry area remains tidy and out of sight when not in use.
---
Project designed by Minneapolis interior design studio LiLu Interiors. They serve the Minneapolis-St. Paul area, including Wayzata, Edina, and Rochester, and they travel to the far-flung destinations where their upscale clientele owns second homes.
For more about LiLu Interiors, see here: https://www.liluinteriors.com/
To learn more about this project, see here:
https://www.liluinteriors.com/portfolio-items/north-oaks-prairie-home-interior-design/

Custom Built home designed to fit on an undesirable lot provided a great opportunity to think outside of the box with creating a large open concept living space with a kitchen, dining room, living room, and sitting area. This space has extra high ceilings with concrete radiant heat flooring and custom IKEA cabinetry throughout. The master suite sits tucked away on one side of the house while the other bedrooms are upstairs with a large flex space, great for a kids play area!
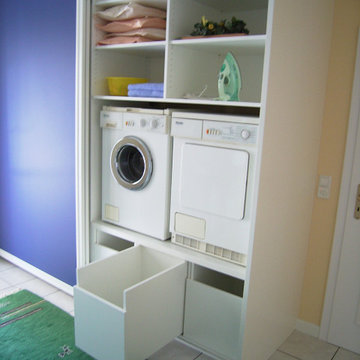
Пример оригинального дизайна: большая прямая универсальная комната в современном стиле с плоскими фасадами, синими фасадами и со скрытой стиральной машиной
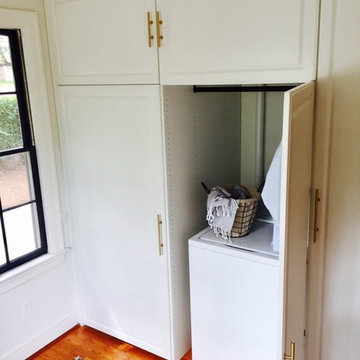
Свежая идея для дизайна: универсальная комната среднего размера в стиле шебби-шик с белыми фасадами, белыми стенами, паркетным полом среднего тона, со скрытой стиральной машиной и коричневым полом - отличное фото интерьера
Прачечная с фасадами любого цвета и со скрытой стиральной машиной – фото дизайна интерьера
5