Прачечная с фасадами любого цвета и со скрытой стиральной машиной – фото дизайна интерьера
Сортировать:
Бюджет
Сортировать:Популярное за сегодня
281 - 300 из 586 фото
1 из 3
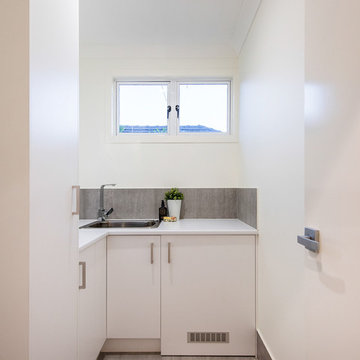
Свежая идея для дизайна: маленькая параллельная универсальная комната в современном стиле с накладной мойкой, белой столешницей, плоскими фасадами, белыми фасадами, столешницей из кварцевого агломерата, белыми стенами, полом из керамической плитки, со скрытой стиральной машиной и бежевым полом для на участке и в саду - отличное фото интерьера
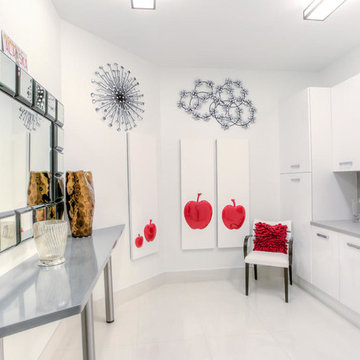
Стильный дизайн: огромная п-образная универсальная комната в современном стиле с плоскими фасадами, белыми фасадами, белыми стенами, полом из керамогранита и со скрытой стиральной машиной - последний тренд
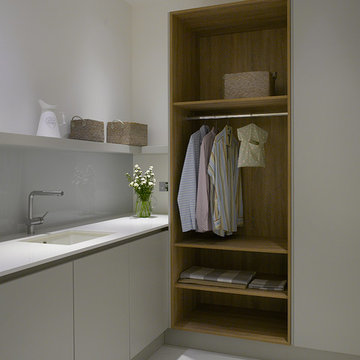
Roundhouse Metro matt lacquer handle-less bespoke furniture in Farrow and Ball Pavilion Grey with worksurface in Blanco Zeus Rustic Oak, painted glass splashback in Mushroom. Roundhouse bespoke kitchens start at £35,000. Roundhouse 11 Wigmore St, London W1U 1PE. 020 7297 6220. www.roundhousedesign.com.
Photography by Nick Kane
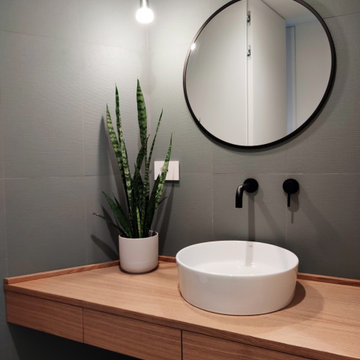
Vista sul lavabo del secondo bagno. Gli arredi su misura consentono di sfruttare al meglio lo spazio. In una nicchia chiusa da uno sportello sono stati posizionati scaldabagno elettrico e lavatrice.
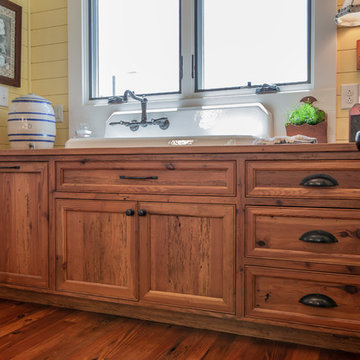
This area is right off of the kitchen and is very close to the washer and dryer. It provides an extra sink that is original to the farmhouse. The cabinets are also made of the 110+ year-old heart pine.

This pantry was designed and made for a Georgian house near Bath. The client and the interior designers decided to take inspiration from the original Georgian doors and panelling for the style of the kitchen and the pantry.
This is a classic English country pantry with a modern twist. In the centre of the tall cupboards are two integrated larder units. The rest of the cupboards are organised for laundry, cleaning and other household requirements.
Designed and hand built by Tim Wood
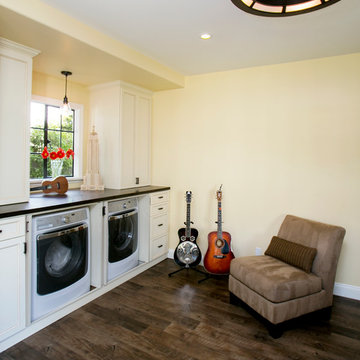
Appliances hidden behind beautiful cabinetry with large counters above for folding, disguise the room's original purpose. Secret chutes from the boy's room, makes sure laundry makes it way to the washer/dryer with very little urging.
Photography: Ramona d'Viola
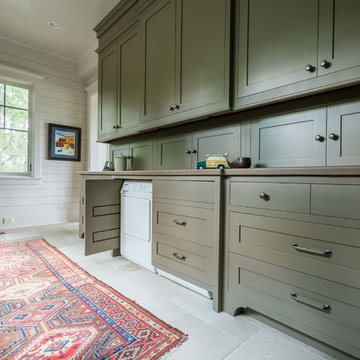
Marty Paoletta
На фото: огромная параллельная универсальная комната в стиле неоклассика (современная классика) с плоскими фасадами, зелеными фасадами, белыми стенами, полом из сланца и со скрытой стиральной машиной
На фото: огромная параллельная универсальная комната в стиле неоклассика (современная классика) с плоскими фасадами, зелеными фасадами, белыми стенами, полом из сланца и со скрытой стиральной машиной
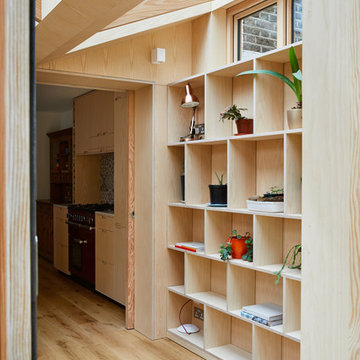
This 3 storey mid-terrace townhouse on the Harringay Ladder was in desperate need for some modernisation and general recuperation, having not been altered for several decades.
We were appointed to reconfigure and completely overhaul the outrigger over two floors which included new kitchen/dining and replacement conservatory to the ground with bathroom, bedroom & en-suite to the floor above.
Like all our projects we considered a variety of layouts and paid close attention to the form of the new extension to replace the uPVC conservatory to the rear garden. Conceived as a garden room, this space needed to be flexible forming an extension to the kitchen, containing utilities, storage and a nursery for plants but a space that could be closed off with when required, which led to discrete glazed pocket sliding doors to retain natural light.
We made the most of the north-facing orientation by adopting a butterfly roof form, typical to the London terrace, and introduced high-level clerestory windows, reaching up like wings to bring in morning and evening sunlight. An entirely bespoke glazed roof, double glazed panels supported by exposed Douglas fir rafters, provides an abundance of light at the end of the spacial sequence, a threshold space between the kitchen and the garden.
The orientation also meant it was essential to enhance the thermal performance of the un-insulated and damp masonry structure so we introduced insulation to the roof, floor and walls, installed passive ventilation which increased the efficiency of the external envelope.
A predominantly timber-based material palette of ash veneered plywood, for the garden room walls and new cabinets throughout, douglas fir doors and windows and structure, and an oak engineered floor all contribute towards creating a warm and characterful space.
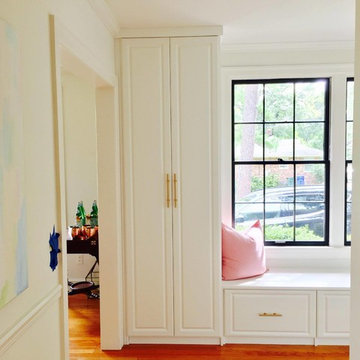
Источник вдохновения для домашнего уюта: универсальная комната среднего размера в стиле шебби-шик с белыми фасадами, белыми стенами, паркетным полом среднего тона, со скрытой стиральной машиной и коричневым полом
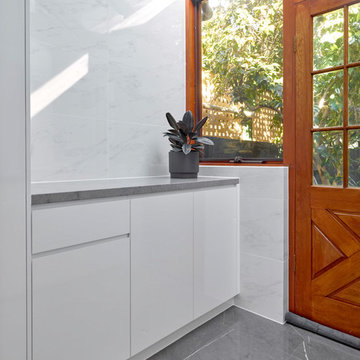
Phil Handforth Architectural Photography
На фото: отдельная, параллельная прачечная среднего размера в стиле модернизм с накладной мойкой, плоскими фасадами, белыми фасадами, столешницей из кварцевого агломерата, белыми стенами, полом из керамогранита, со скрытой стиральной машиной, серым полом и серой столешницей
На фото: отдельная, параллельная прачечная среднего размера в стиле модернизм с накладной мойкой, плоскими фасадами, белыми фасадами, столешницей из кварцевого агломерата, белыми стенами, полом из керамогранита, со скрытой стиральной машиной, серым полом и серой столешницей
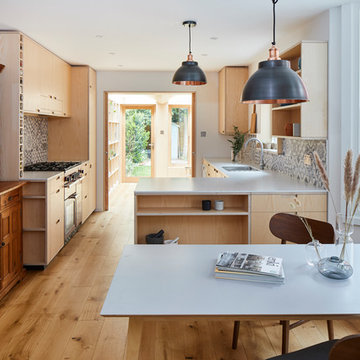
This 3 storey mid-terrace townhouse on the Harringay Ladder was in desperate need for some modernisation and general recuperation, having not been altered for several decades.
We were appointed to reconfigure and completely overhaul the outrigger over two floors which included new kitchen/dining and replacement conservatory to the ground with bathroom, bedroom & en-suite to the floor above.
Like all our projects we considered a variety of layouts and paid close attention to the form of the new extension to replace the uPVC conservatory to the rear garden. Conceived as a garden room, this space needed to be flexible forming an extension to the kitchen, containing utilities, storage and a nursery for plants but a space that could be closed off with when required, which led to discrete glazed pocket sliding doors to retain natural light.
We made the most of the north-facing orientation by adopting a butterfly roof form, typical to the London terrace, and introduced high-level clerestory windows, reaching up like wings to bring in morning and evening sunlight. An entirely bespoke glazed roof, double glazed panels supported by exposed Douglas fir rafters, provides an abundance of light at the end of the spacial sequence, a threshold space between the kitchen and the garden.
The orientation also meant it was essential to enhance the thermal performance of the un-insulated and damp masonry structure so we introduced insulation to the roof, floor and walls, installed passive ventilation which increased the efficiency of the external envelope.
A predominantly timber-based material palette of ash veneered plywood, for the garden room walls and new cabinets throughout, douglas fir doors and windows and structure, and an oak engineered floor all contribute towards creating a warm and characterful space.
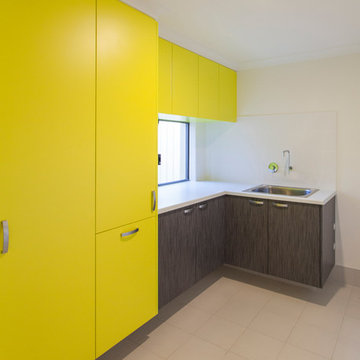
Идея дизайна: отдельная, угловая прачечная в современном стиле с накладной мойкой, плоскими фасадами, желтыми фасадами, столешницей из ламината, бежевыми стенами, со скрытой стиральной машиной и бежевым полом
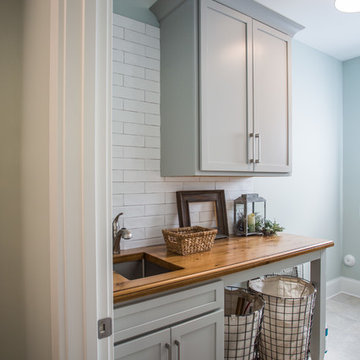
Свежая идея для дизайна: отдельная, прямая прачечная в стиле неоклассика (современная классика) с фасадами в стиле шейкер, серыми фасадами, деревянной столешницей, серыми стенами, со скрытой стиральной машиной, серым полом и коричневой столешницей - отличное фото интерьера
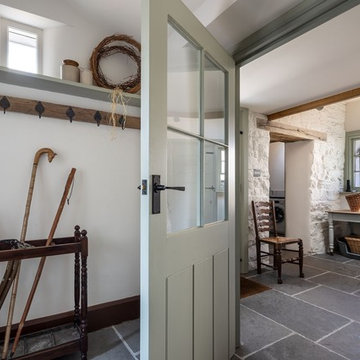
A lovingly restored Georgian farmhouse in the heart of the Lake District.
Our shared aim was to deliver an authentic restoration with high quality interiors, and ingrained sustainable design principles using renewable energy.
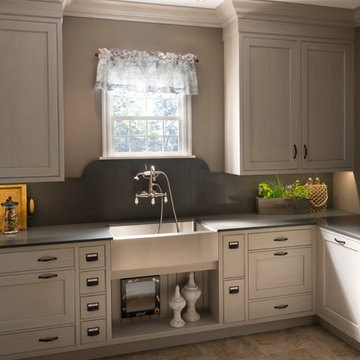
На фото: большая угловая универсальная комната в стиле неоклассика (современная классика) с с полувстраиваемой мойкой (с передним бортиком), фасадами с утопленной филенкой, белыми фасадами, коричневыми стенами и со скрытой стиральной машиной с
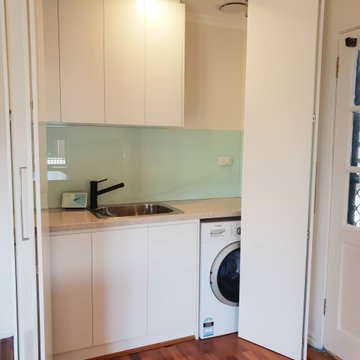
Laundry is situated opposite to the kitchen and covered with bi fold doors to make a european laundry.
White melamine inside with 2 pac doors on the outside to match the kitchen.
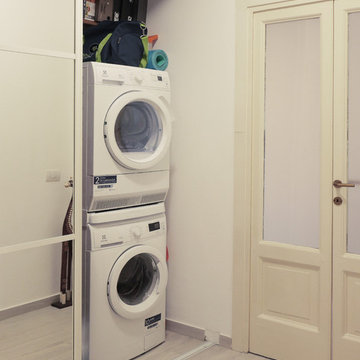
Fotografie di Maurizio Splendore
На фото: маленькая параллельная кладовка в стиле модернизм с плоскими фасадами, белыми фасадами, белыми стенами, полом из керамогранита, со скрытой стиральной машиной и бежевым полом для на участке и в саду
На фото: маленькая параллельная кладовка в стиле модернизм с плоскими фасадами, белыми фасадами, белыми стенами, полом из керамогранита, со скрытой стиральной машиной и бежевым полом для на участке и в саду
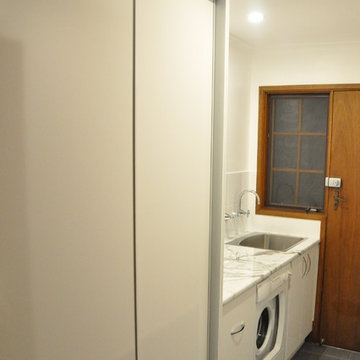
Стильный дизайн: маленькая отдельная, прямая прачечная в стиле модернизм с накладной мойкой, плоскими фасадами, белыми фасадами, столешницей из ламината, белыми стенами, полом из керамической плитки, со скрытой стиральной машиной и серым полом для на участке и в саду - последний тренд
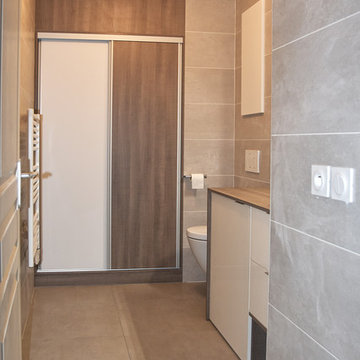
Buanderie
На фото: прямая универсальная комната среднего размера в стиле модернизм с фасадами с декоративным кантом, столешницей из ламината, серыми стенами, полом из керамической плитки, со скрытой стиральной машиной, серым полом, накладной мойкой и темными деревянными фасадами
На фото: прямая универсальная комната среднего размера в стиле модернизм с фасадами с декоративным кантом, столешницей из ламината, серыми стенами, полом из керамической плитки, со скрытой стиральной машиной, серым полом, накладной мойкой и темными деревянными фасадами
Прачечная с фасадами любого цвета и со скрытой стиральной машиной – фото дизайна интерьера
15