Прачечная с фасадами любого цвета и пробковым полом – фото дизайна интерьера
Сортировать:
Бюджет
Сортировать:Популярное за сегодня
41 - 60 из 61 фото
1 из 3
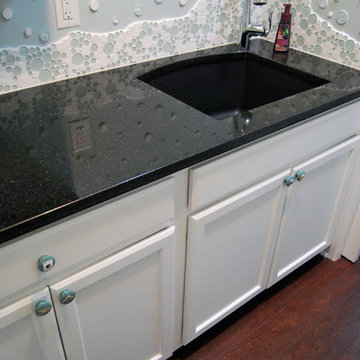
Стильный дизайн: отдельная, угловая прачечная среднего размера в классическом стиле с одинарной мойкой, фасадами с утопленной филенкой, белыми фасадами, гранитной столешницей, синими стенами, пробковым полом и с сушильной машиной на стиральной машине - последний тренд
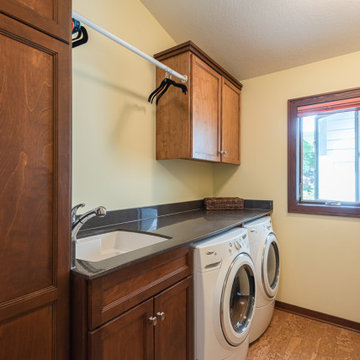
Идея дизайна: параллельная прачечная среднего размера с врезной мойкой, плоскими фасадами, коричневыми фасадами, столешницей из кварцевого агломерата, бежевыми стенами, пробковым полом, со стиральной и сушильной машиной рядом, коричневым полом и черной столешницей
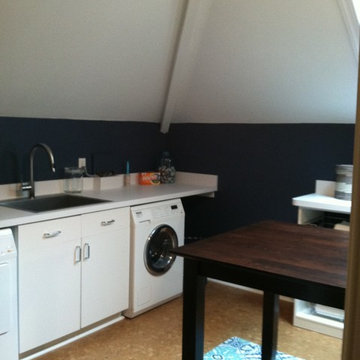
Laundry Room done by Organized Design in the 2014 Charlottesville Design House. Collaboration with Peggy Woodall of The Closet Factory. Paint color: Benjamin Moore's Van Deusen Blue, Cork flooring was installed, cabinetry installed by Closet Factory, new Kohler Sink & Faucet and Bosch washer & dryer. New lighting & hardware were installed, a cedar storage closet, and a chalkboard paint wall added. Designed for multiple functions: laundry, storage, and work space for kids or adults.
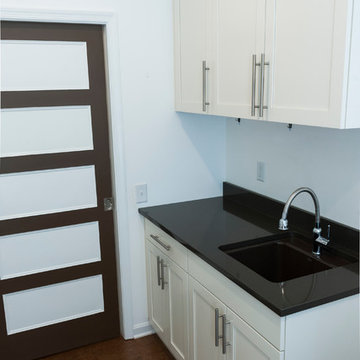
John Welsh
Пример оригинального дизайна: прачечная с белыми фасадами, пробковым полом, коричневым полом и фасадами с утопленной филенкой
Пример оригинального дизайна: прачечная с белыми фасадами, пробковым полом, коричневым полом и фасадами с утопленной филенкой
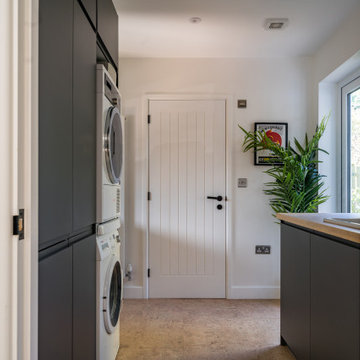
Utility room with cabinets and freestanding appliances.
Пример оригинального дизайна: маленькая параллельная кладовка в стиле модернизм с монолитной мойкой, серыми фасадами, деревянной столешницей, белыми стенами, пробковым полом, с сушильной машиной на стиральной машине и бежевой столешницей для на участке и в саду
Пример оригинального дизайна: маленькая параллельная кладовка в стиле модернизм с монолитной мойкой, серыми фасадами, деревянной столешницей, белыми стенами, пробковым полом, с сушильной машиной на стиральной машине и бежевой столешницей для на участке и в саду
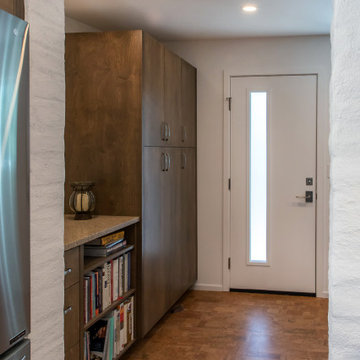
Located just off the Kitchen, the Laundry/Pantry/Mudroom is a continuation of the Kitchen design.
Стильный дизайн: универсальная комната среднего размера с плоскими фасадами, фасадами цвета дерева среднего тона, столешницей из кварцевого агломерата, белыми стенами, пробковым полом, со стиральной и сушильной машиной рядом и бежевой столешницей - последний тренд
Стильный дизайн: универсальная комната среднего размера с плоскими фасадами, фасадами цвета дерева среднего тона, столешницей из кварцевого агломерата, белыми стенами, пробковым полом, со стиральной и сушильной машиной рядом и бежевой столешницей - последний тренд
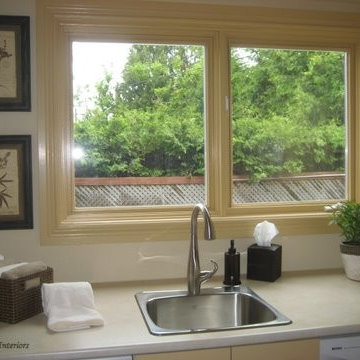
The space was essentially a mud room at the home’s back entry which over the years had been converted to a laundry area and small powder room.
A recent renovation of the adjacent kitchen dictated that the flooring for this area would be the same cork, and as the powder room could be seen from the kitchen and dining area, it was important that the colour scheme flow cohesively from the family area. Counter space was maximized by placing the work surface in front of the window on the widest wall (82“) and increasing the counter depth to 30”. Shelving in the alcove, wall cabinet and under sink cabinet provides accessible hidden storage.
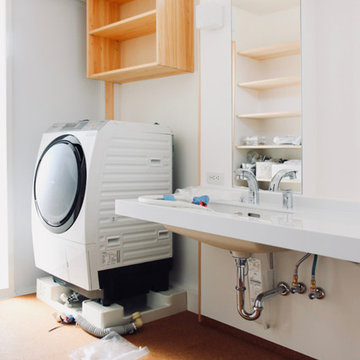
郡山市T様邸(開成の家) 設計:伊達な建築研究所 施工:BANKS
Источник вдохновения для домашнего уюта: большая прямая универсальная комната в стиле модернизм с врезной мойкой, фасадами с декоративным кантом, коричневыми фасадами, столешницей из акрилового камня, белыми стенами, пробковым полом, со стиральной машиной с сушилкой, коричневым полом и белой столешницей
Источник вдохновения для домашнего уюта: большая прямая универсальная комната в стиле модернизм с врезной мойкой, фасадами с декоративным кантом, коричневыми фасадами, столешницей из акрилового камня, белыми стенами, пробковым полом, со стиральной машиной с сушилкой, коричневым полом и белой столешницей
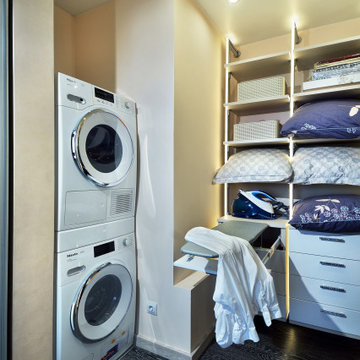
В гардеробной комнате при спальне разместилась не только удобная и эргономичная зона хранения, но и складная гладильная доска, которая прячется в выдвижной ящик комода и стиральная и сушильная машинки.

This utility room (and WC) was created in a previously dead space. It included a new back door to the garden and lots of storage as well as more work surface and also a second sink. We continued the floor through. Glazed doors to the front and back of the house meant we could get light from all areas and access to all areas of the home.

This utility room (and WC) was created in a previously dead space. It included a new back door to the garden and lots of storage as well as more work surface and also a second sink. We continued the floor through. Glazed doors to the front and back of the house meant we could get light from all areas and access to all areas of the home.
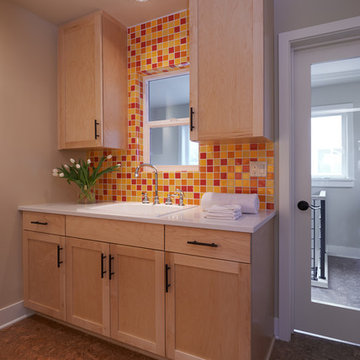
Dale Lang NW Architectural Photography
Стильный дизайн: параллельная, отдельная прачечная среднего размера в стиле кантри с фасадами в стиле шейкер, светлыми деревянными фасадами, пробковым полом, столешницей из кварцевого агломерата, с сушильной машиной на стиральной машине, накладной мойкой, коричневым полом, серыми стенами и белой столешницей - последний тренд
Стильный дизайн: параллельная, отдельная прачечная среднего размера в стиле кантри с фасадами в стиле шейкер, светлыми деревянными фасадами, пробковым полом, столешницей из кварцевого агломерата, с сушильной машиной на стиральной машине, накладной мойкой, коричневым полом, серыми стенами и белой столешницей - последний тренд
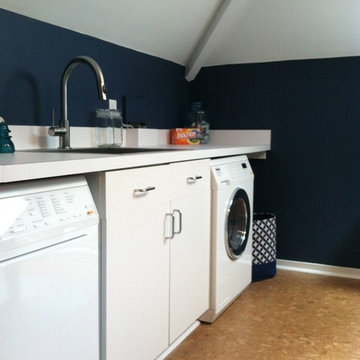
Laundry Room done by Organized Design in the 2014 Charlottesville Design House. Collaboration with Peggy Woodall of The Closet Factory. Paint color: Benjamin Moore's Van Deusen Blue, Cork flooring was installed, cabinetry installed by Closet Factory, new Kohler Sink & Faucet and Bosch washer & dryer. New lighting & hardware were installed, a cedar storage closet, and a chalkboard paint wall added. Designed for multiple functions: laundry, storage, and work space for kids or adults.

The laundry room between the kitchen and powder room received new cabinets, washer and dryer, cork flooring, as well as the new lighting.
JRY & Co.
Свежая идея для дизайна: отдельная, параллельная прачечная среднего размера в стиле неоклассика (современная классика) с фасадами с выступающей филенкой, белыми фасадами, столешницей из кварцевого агломерата, белым фартуком, фартуком из керамической плитки, пробковым полом, белым полом, бежевыми стенами и со стиральной и сушильной машиной рядом - отличное фото интерьера
Свежая идея для дизайна: отдельная, параллельная прачечная среднего размера в стиле неоклассика (современная классика) с фасадами с выступающей филенкой, белыми фасадами, столешницей из кварцевого агломерата, белым фартуком, фартуком из керамической плитки, пробковым полом, белым полом, бежевыми стенами и со стиральной и сушильной машиной рядом - отличное фото интерьера
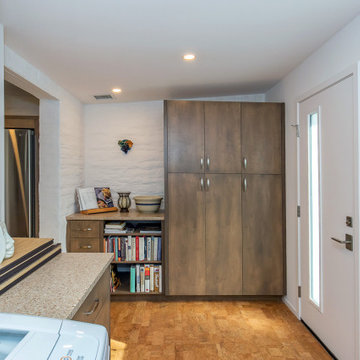
The Laundry/Pantry/Mudroom provides easy access to the exterior from the adjacent Kitchen.
На фото: универсальная комната среднего размера с плоскими фасадами, фасадами цвета дерева среднего тона, столешницей из кварцевого агломерата, белыми стенами, пробковым полом и со стиральной и сушильной машиной рядом
На фото: универсальная комната среднего размера с плоскими фасадами, фасадами цвета дерева среднего тона, столешницей из кварцевого агломерата, белыми стенами, пробковым полом и со стиральной и сушильной машиной рядом
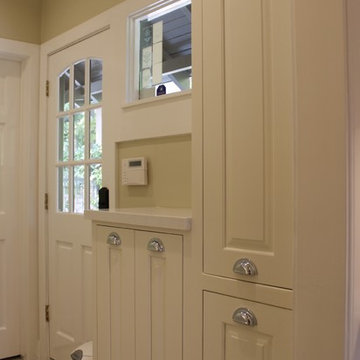
The laundry room between the kitchen and powder room received new cabinets, washer and dryer, cork flooring, as well as the new lighting.
JRY & Co.
Источник вдохновения для домашнего уюта: отдельная, параллельная прачечная среднего размера в стиле неоклассика (современная классика) с фасадами с выступающей филенкой, белыми фасадами, столешницей из кварцевого агломерата, зелеными стенами, пробковым полом, со стиральной и сушильной машиной рядом и белым полом
Источник вдохновения для домашнего уюта: отдельная, параллельная прачечная среднего размера в стиле неоклассика (современная классика) с фасадами с выступающей филенкой, белыми фасадами, столешницей из кварцевого агломерата, зелеными стенами, пробковым полом, со стиральной и сушильной машиной рядом и белым полом
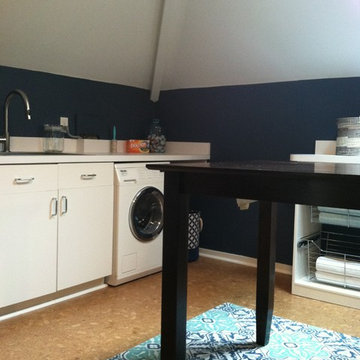
Laundry Room done by Organized Design in the 2014 Charlottesville Design House. Collaboration with Peggy Woodall of The Closet Factory. Paint color: Benjamin Moore's Van Deusen Blue, Cork flooring was installed, cabinetry installed by Closet Factory, new Kohler Sink & Faucet and Bosch washer & dryer. New lighting & hardware were installed, a cedar storage closet, and a chalkboard paint wall added. Designed for multiple functions: laundry, storage, and work space for kids or adults.
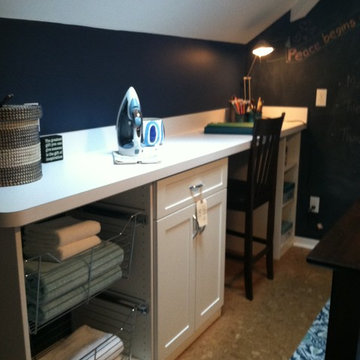
Laundry Room done by Organized Design in the 2014 Charlottesville Design House. Collaboration with Peggy Woodall of The Closet Factory. Paint color: Benjamin Moore's Van Deusen Blue, Cork flooring was installed, cabinetry installed by Closet Factory, new Kohler Sink & Faucet and Bosch washer & dryer. New lighting & hardware were installed, a cedar storage closet, and a chalkboard paint wall added. Designed for multiple functions: laundry, storage, and work space for kids or adults.
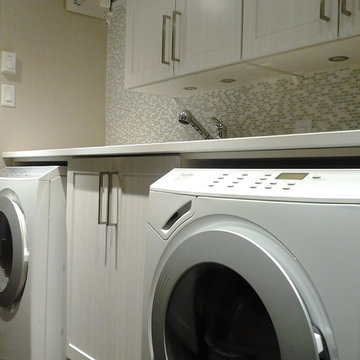
Источник вдохновения для домашнего уюта: отдельная, параллельная прачечная среднего размера в стиле неоклассика (современная классика) с фасадами в стиле шейкер, бежевыми фасадами, столешницей из кварцевого агломерата, со стиральной и сушильной машиной рядом, врезной мойкой, бежевыми стенами и пробковым полом
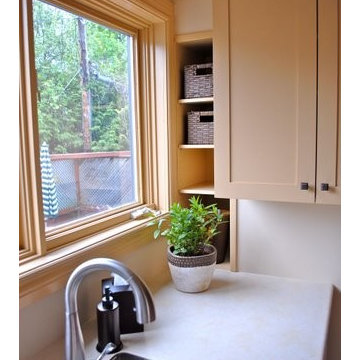
Shelving in the alcove, wall cabinet and under sink cabinet provides accessible hidden storage.
На фото: маленькая отдельная, прямая прачечная в стиле неоклассика (современная классика) с накладной мойкой, фасадами в стиле шейкер, бежевыми фасадами, столешницей из ламината, бежевыми стенами, пробковым полом и со стиральной и сушильной машиной рядом для на участке и в саду с
На фото: маленькая отдельная, прямая прачечная в стиле неоклассика (современная классика) с накладной мойкой, фасадами в стиле шейкер, бежевыми фасадами, столешницей из ламината, бежевыми стенами, пробковым полом и со стиральной и сушильной машиной рядом для на участке и в саду с
Прачечная с фасадами любого цвета и пробковым полом – фото дизайна интерьера
3