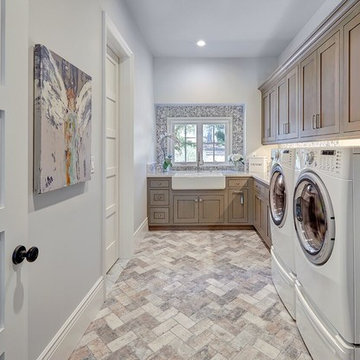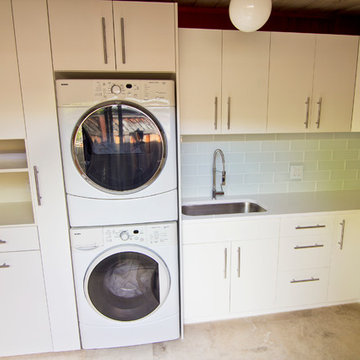Прачечная с фасадами любого цвета и полом из травертина – фото дизайна интерьера
Сортировать:Популярное за сегодня
1 - 20 из 655 фото

Miele Dryer raised and built into joinery
Пример оригинального дизайна: большая параллельная универсальная комната в классическом стиле с врезной мойкой, фасадами с утопленной филенкой, белыми фасадами, столешницей из кварцевого агломерата, белыми стенами и полом из травертина
Пример оригинального дизайна: большая параллельная универсальная комната в классическом стиле с врезной мойкой, фасадами с утопленной филенкой, белыми фасадами, столешницей из кварцевого агломерата, белыми стенами и полом из травертина

Casual comfortable laundry is this homeowner's dream come true!! She says she wants to stay in here all day! She loves it soooo much! Organization is the name of the game in this fast paced yet loving family! Between school, sports, and work everyone needs to hustle, but this hard working laundry room makes it enjoyable! Photography: Stephen Karlisch

Dog food station
Photo by Ron Garrison
Пример оригинального дизайна: большая п-образная универсальная комната в стиле неоклассика (современная классика) с фасадами в стиле шейкер, синими фасадами, гранитной столешницей, белыми стенами, полом из травертина, с сушильной машиной на стиральной машине, разноцветным полом и черной столешницей
Пример оригинального дизайна: большая п-образная универсальная комната в стиле неоклассика (современная классика) с фасадами в стиле шейкер, синими фасадами, гранитной столешницей, белыми стенами, полом из травертина, с сушильной машиной на стиральной машине, разноцветным полом и черной столешницей

Стильный дизайн: универсальная комната среднего размера в стиле рустика с врезной мойкой, белыми фасадами, гранитной столешницей, желтыми стенами, полом из травертина, бежевым полом и фасадами с утопленной филенкой - последний тренд

We converted a former walk-in closet into a laundry room. The original home was built in the early 1920s. The laundry room was outside in the detached 1920's dark and dank garage. The new space is about eight feet square. In the corner is an 80 gallon tank specifically designed to receive water heated via a roof-mounted solar panel. The tank has inputs for the loop to the solar panel, plus a cold water inlet and hot water outlet. It also has an inlet at the bottom for a circulating pump that quickly distributes hot water to the bathrooms and kitchen so we don't waste water waiting for hot water to arrive. We have the circulating pump on a timer so it runs in the morning, at midday and in the evening for about a half an hour each time. It has a manual on switch if we need to use hot water at other times. I built an 8" high wood platform so the front loading washer and dryer are at a comfortable height for loading and unloading while leaving the tops low enough to use for staging laundry. We installed a waterproofing system under the floor and a floor drain both for easy clean-up and in case a water line ever breaks. The granite is a very unusual color that we selected for our master bathroom (listed as a separate project). We had enough in the slab to do the bathroom and the laundry room counters and back-splashes. The end cabinet pulls out for easy access to detergent and dryer sheets. The sink is a ten inch deep drop-in that doubles as a dog-wash station for our small dogs.
Frank Baptie Photography

Идея дизайна: параллельная прачечная в современном стиле с с полувстраиваемой мойкой (с передним бортиком), фасадами в стиле шейкер, зелеными фасадами, столешницей из кварцевого агломерата, белым фартуком, фартуком из кварцевого агломерата, белыми стенами, полом из травертина, со стиральной и сушильной машиной рядом, бежевым полом и белой столешницей

Идея дизайна: маленькая параллельная универсальная комната в стиле модернизм с одинарной мойкой, белыми фасадами, синими стенами, полом из травертина, с сушильной машиной на стиральной машине и коричневым полом для на участке и в саду

New Mudroom entrance serves triple duty....as a mudroom, laundry room and green house conservatory.
copper and glass roof with windows and french doors flood the space with natural light.
the original home was built in the 1700's and added onto several times. Clawson Architects continues to work with the owners to update the home with modern amenities without sacrificing the authenticity or charm of the period details.

Стильный дизайн: большая отдельная, угловая прачечная в классическом стиле с с полувстраиваемой мойкой (с передним бортиком), фасадами в стиле шейкер, темными деревянными фасадами, серыми стенами, полом из травертина, со стиральной и сушильной машиной рядом и разноцветным полом - последний тренд

photos by Kyle Chesser, Hands On Studio
Источник вдохновения для домашнего уюта: маленькая угловая универсальная комната в стиле ретро с врезной мойкой, плоскими фасадами, белыми фасадами, столешницей из кварцевого агломерата, белыми стенами, полом из травертина и с сушильной машиной на стиральной машине для на участке и в саду
Источник вдохновения для домашнего уюта: маленькая угловая универсальная комната в стиле ретро с врезной мойкой, плоскими фасадами, белыми фасадами, столешницей из кварцевого агломерата, белыми стенами, полом из травертина и с сушильной машиной на стиральной машине для на участке и в саду

Full height fitted cabinetry with hanging space, belfast sink, granite worktops
Стильный дизайн: маленькая отдельная, прямая прачечная в стиле неоклассика (современная классика) с с полувстраиваемой мойкой (с передним бортиком), гранитной столешницей, со стиральной и сушильной машиной рядом, фасадами с утопленной филенкой, серыми фасадами, серыми стенами, полом из травертина и серой столешницей для на участке и в саду - последний тренд
Стильный дизайн: маленькая отдельная, прямая прачечная в стиле неоклассика (современная классика) с с полувстраиваемой мойкой (с передним бортиком), гранитной столешницей, со стиральной и сушильной машиной рядом, фасадами с утопленной филенкой, серыми фасадами, серыми стенами, полом из травертина и серой столешницей для на участке и в саду - последний тренд

Rénovation complète d'une maison de village à Aix-en-Provence. Redistribution des espaces. Création : d'une entrée avec banquette et rangement ainsi qu'une buanderie.

The best of the past and present meet in this distinguished design. Custom craftsmanship and distinctive detailing give this lakefront residence its vintage flavor while an open and light-filled floor plan clearly mark it as contemporary. With its interesting shingled roof lines, abundant windows with decorative brackets and welcoming porch, the exterior takes in surrounding views while the interior meets and exceeds contemporary expectations of ease and comfort. The main level features almost 3,000 square feet of open living, from the charming entry with multiple window seats and built-in benches to the central 15 by 22-foot kitchen, 22 by 18-foot living room with fireplace and adjacent dining and a relaxing, almost 300-square-foot screened-in porch. Nearby is a private sitting room and a 14 by 15-foot master bedroom with built-ins and a spa-style double-sink bath with a beautiful barrel-vaulted ceiling. The main level also includes a work room and first floor laundry, while the 2,165-square-foot second level includes three bedroom suites, a loft and a separate 966-square-foot guest quarters with private living area, kitchen and bedroom. Rounding out the offerings is the 1,960-square-foot lower level, where you can rest and recuperate in the sauna after a workout in your nearby exercise room. Also featured is a 21 by 18-family room, a 14 by 17-square-foot home theater, and an 11 by 12-foot guest bedroom suite.
Photography: Ashley Avila Photography & Fulview Builder: J. Peterson Homes Interior Design: Vision Interiors by Visbeen

Свежая идея для дизайна: большая отдельная, прямая прачечная в классическом стиле с врезной мойкой, фасадами в стиле шейкер, белыми фасадами, гранитной столешницей, бежевыми стенами, полом из травертина, со стиральной и сушильной машиной рядом и бежевым полом - отличное фото интерьера

Свежая идея для дизайна: отдельная, параллельная прачечная среднего размера в современном стиле с врезной мойкой, плоскими фасадами, фасадами цвета дерева среднего тона, гранитной столешницей, белыми стенами, полом из травертина, со стиральной и сушильной машиной рядом и бежевым полом - отличное фото интерьера

Grary Keith Jackson Design Inc, Architect
Matt McGhee, Builder
Interior Design Concepts, Interior Designer
Идея дизайна: огромная п-образная прачечная в средиземноморском стиле с с полувстраиваемой мойкой (с передним бортиком), фасадами с выступающей филенкой, бежевыми фасадами, гранитной столешницей, бежевыми стенами, полом из травертина и со стиральной и сушильной машиной рядом
Идея дизайна: огромная п-образная прачечная в средиземноморском стиле с с полувстраиваемой мойкой (с передним бортиком), фасадами с выступающей филенкой, бежевыми фасадами, гранитной столешницей, бежевыми стенами, полом из травертина и со стиральной и сушильной машиной рядом

Идея дизайна: прямая универсальная комната среднего размера в классическом стиле с плоскими фасадами, серыми фасадами, столешницей из акрилового камня, бежевыми стенами, полом из травертина и со стиральной и сушильной машиной рядом

Photographer - Marty Paoletta
Источник вдохновения для домашнего уюта: большая п-образная универсальная комната в стиле кантри с с полувстраиваемой мойкой (с передним бортиком), белыми фасадами, гранитной столешницей, белыми стенами, полом из травертина, со стиральной и сушильной машиной рядом, серым полом и фасадами с утопленной филенкой
Источник вдохновения для домашнего уюта: большая п-образная универсальная комната в стиле кантри с с полувстраиваемой мойкой (с передним бортиком), белыми фасадами, гранитной столешницей, белыми стенами, полом из травертина, со стиральной и сушильной машиной рядом, серым полом и фасадами с утопленной филенкой

Источник вдохновения для домашнего уюта: большая отдельная, угловая прачечная в классическом стиле с с полувстраиваемой мойкой (с передним бортиком), фасадами в стиле шейкер, темными деревянными фасадами, серыми стенами, полом из травертина, со стиральной и сушильной машиной рядом и разноцветным полом
Прачечная с фасадами любого цвета и полом из травертина – фото дизайна интерьера
1
