Прачечная с фасадами любого цвета и полом из известняка – фото дизайна интерьера
Сортировать:
Бюджет
Сортировать:Популярное за сегодня
101 - 120 из 343 фото
1 из 3
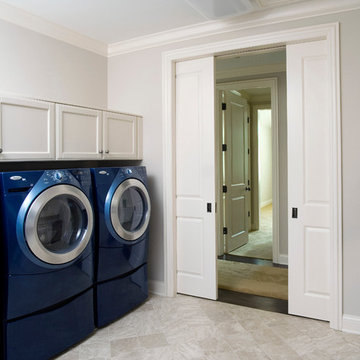
Laundry room is accessed by raised-panel french pocket doors and feature 2 sets of "Ocean Blue" Whirlpool Duet appliances. 3cm Venetian Gold Granite countertops. Photo by Linda Oyama Bryan. Cabinetry by Wood-Mode/Brookhaven.

Utility room in Cotswold country house
На фото: п-образная универсальная комната среднего размера в стиле кантри с с полувстраиваемой мойкой (с передним бортиком), фасадами в стиле шейкер, зелеными фасадами, гранитной столешницей, бежевыми стенами, полом из известняка, со стиральной и сушильной машиной рядом, бежевым полом и разноцветной столешницей с
На фото: п-образная универсальная комната среднего размера в стиле кантри с с полувстраиваемой мойкой (с передним бортиком), фасадами в стиле шейкер, зелеными фасадами, гранитной столешницей, бежевыми стенами, полом из известняка, со стиральной и сушильной машиной рядом, бежевым полом и разноцветной столешницей с
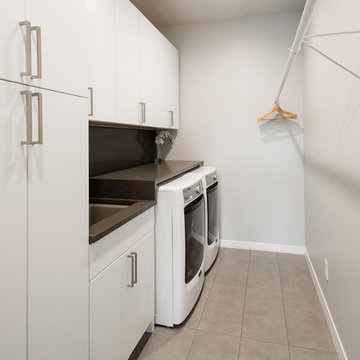
We gave this 1978 home a magnificent modern makeover that the homeowners love! Our designers were able to maintain the great architecture of this home but remove necessary walls, soffits and doors needed to open up the space.
In the living room, we opened up the bar by removing soffits and openings, to now seat 6. The original low brick hearth was replaced with a cool floating concrete hearth from floor to ceiling. The wall that once closed off the kitchen was demoed to 42" counter top height, so that it now opens up to the dining room and entry way. The coat closet opening that once opened up into the entry way was moved around the corner to open up in a less conspicuous place.
The secondary master suite used to have a small stand up shower and a tiny linen closet but now has a large double shower and a walk in closet, all while maintaining the space and sq. ft.in the bedroom. The powder bath off the entry was refinished, soffits removed and finished with a modern accent tile giving it an artistic modern touch
Design/Remodel by Hatfield Builders & Remodelers | Photography by Versatile Imaging
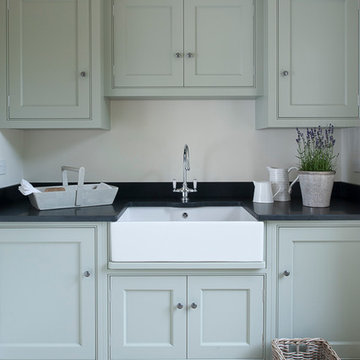
A large ceramic sink and storage form part of the design of this spacious laundry room. Opposite wall houses the fully integrated washing machine and tumble dryer and further surfaces.
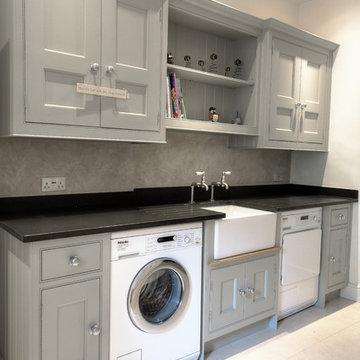
Hand-made bespoke utility/boot room with belfast sink. Tall storage cupboards, bench seating with hanging hooks above. Paint colours by Lewis Alderson
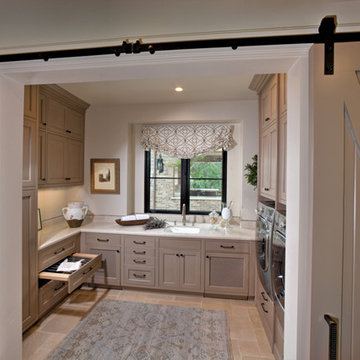
This home's custom design details extend to the laundry room: the washer and dryer are mounted at standing height, with plenty of custom cabinetry for storage, a quartz countertop for folding and an undermount sink to make cleaning up a breeze.
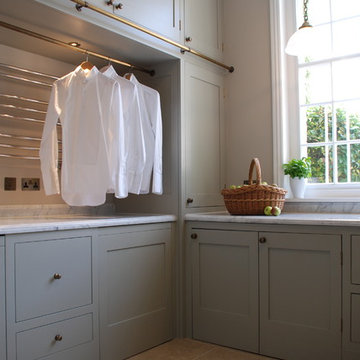
We designed this bespoke traditional laundry for a client with a very long wish list!
1) Seperate laundry baskets for whites, darks, colours, bedding, dusters, and delicates/woolens.
2) Seperate baskets for clean washing for each family member.
3) Large washing machine and dryer.
4) Drying area.
5) Lots and LOTS of storage with a place for everything.
6) Everything that isn't pretty kept out of sight.

Before the remodel!
Свежая идея для дизайна: огромная п-образная универсальная комната в средиземноморском стиле с фасадами с утопленной филенкой, столешницей из известняка, полом из известняка, со стиральной и сушильной машиной рядом, бежевыми фасадами и бежевыми стенами - отличное фото интерьера
Свежая идея для дизайна: огромная п-образная универсальная комната в средиземноморском стиле с фасадами с утопленной филенкой, столешницей из известняка, полом из известняка, со стиральной и сушильной машиной рядом, бежевыми фасадами и бежевыми стенами - отличное фото интерьера
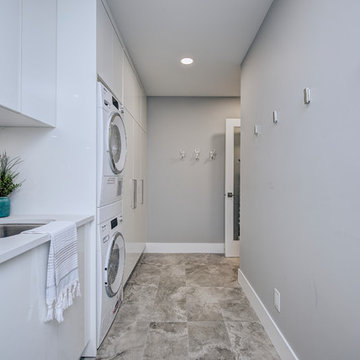
High gloss cabinetry accented by the simple clean lines of the ceramic tile backs plash and stainless steel under mount laundry sink.
На фото: отдельная, прямая прачечная среднего размера в современном стиле с врезной мойкой, плоскими фасадами, белыми фасадами, столешницей из кварцевого агломерата, серыми стенами, полом из известняка, с сушильной машиной на стиральной машине, серым полом и белой столешницей с
На фото: отдельная, прямая прачечная среднего размера в современном стиле с врезной мойкой, плоскими фасадами, белыми фасадами, столешницей из кварцевого агломерата, серыми стенами, полом из известняка, с сушильной машиной на стиральной машине, серым полом и белой столешницей с
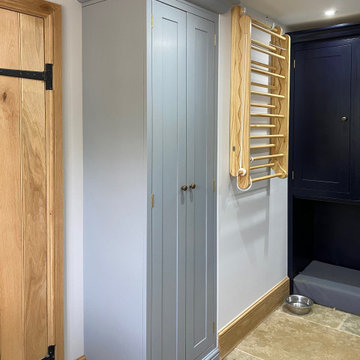
The utility is pacious, with a pull out laundry rack, washer, dryer, sink and toilet. Also we designed a special place for the dogs to lay under the built in cupboards.
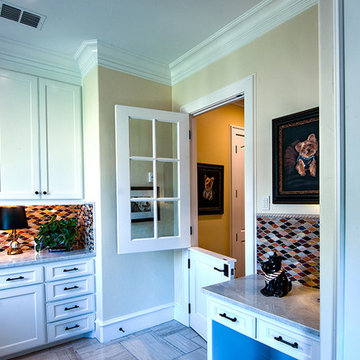
This beautiful but very functional laundry room features granite countertops and glass tile back splash, ample storage and work space and a great place to keep the puppies.
The clients worked with the collaborative efforts of builders Ron and Fred Parker, architect Don Wheaton, and interior designer Robin Froesche to create this incredible home.
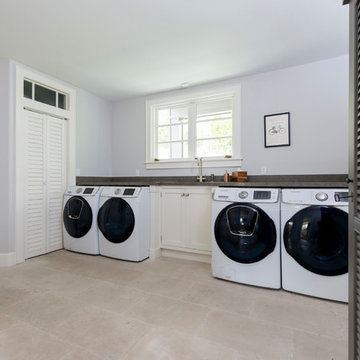
Laundry Room
Источник вдохновения для домашнего уюта: большая отдельная, прямая прачечная в стиле неоклассика (современная классика) с врезной мойкой, фасадами с декоративным кантом, бежевыми фасадами, столешницей из известняка, синими стенами, полом из известняка, со стиральной и сушильной машиной рядом и бежевым полом
Источник вдохновения для домашнего уюта: большая отдельная, прямая прачечная в стиле неоклассика (современная классика) с врезной мойкой, фасадами с декоративным кантом, бежевыми фасадами, столешницей из известняка, синими стенами, полом из известняка, со стиральной и сушильной машиной рядом и бежевым полом
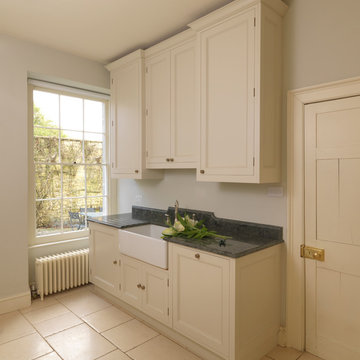
This pantry was designed and made for a Georgian house near Bath. The client and the interior designers decided to take inspiration from the original Georgian doors and panelling for the style of the kitchen and the pantry.
This is a classic English country pantry with a modern twist. In the centre of the tall cupboards are two integrated larder units. The rest of the cupboards are organised for laundry, cleaning and other household requirements.
Designed and hand built by Tim Wood

Utility extension, Wiltshire
Luke McHardy Kitchens, Phoenix Extensions
Стильный дизайн: большая прямая универсальная комната в классическом стиле с серыми фасадами, столешницей из кварцевого агломерата, бежевым фартуком, фартуком из каменной плиты, полом из известняка, накладной мойкой, фасадами с декоративным кантом и белыми стенами - последний тренд
Стильный дизайн: большая прямая универсальная комната в классическом стиле с серыми фасадами, столешницей из кварцевого агломерата, бежевым фартуком, фартуком из каменной плиты, полом из известняка, накладной мойкой, фасадами с декоративным кантом и белыми стенами - последний тренд

На фото: параллельная универсальная комната среднего размера в классическом стиле с фасадами в стиле шейкер, белыми фасадами, гранитной столешницей, серыми стенами, полом из известняка и серым полом
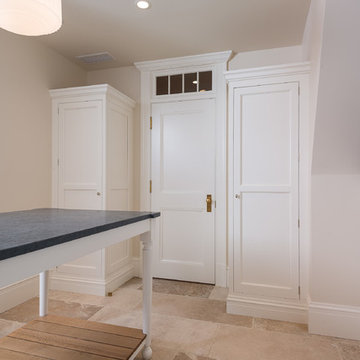
Photographed by Karol Steczkowski
Пример оригинального дизайна: отдельная, угловая прачечная в морском стиле с белыми фасадами, полом из известняка и со стиральной и сушильной машиной рядом
Пример оригинального дизайна: отдельная, угловая прачечная в морском стиле с белыми фасадами, полом из известняка и со стиральной и сушильной машиной рядом
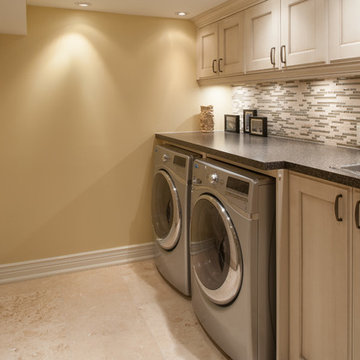
На фото: большая параллельная универсальная комната в классическом стиле с накладной мойкой, фасадами с декоративным кантом, бежевыми фасадами, столешницей из ламината, полом из известняка, со стиральной и сушильной машиной рядом и бежевыми стенами с

Heather Ryan, Interior Designer
H.Ryan Studio - Scottsdale, AZ
www.hryanstudio.com
Источник вдохновения для домашнего уюта: отдельная, прямая прачечная среднего размера в стиле неоклассика (современная классика) с с полувстраиваемой мойкой (с передним бортиком), фасадами в стиле шейкер, фасадами цвета дерева среднего тона, деревянной столешницей, серым фартуком, фартуком из дерева, белыми стенами, полом из известняка, со скрытой стиральной машиной, черным полом, черной столешницей и деревянными стенами
Источник вдохновения для домашнего уюта: отдельная, прямая прачечная среднего размера в стиле неоклассика (современная классика) с с полувстраиваемой мойкой (с передним бортиком), фасадами в стиле шейкер, фасадами цвета дерева среднего тона, деревянной столешницей, серым фартуком, фартуком из дерева, белыми стенами, полом из известняка, со скрытой стиральной машиной, черным полом, черной столешницей и деревянными стенами
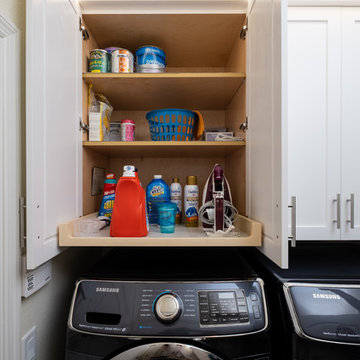
На фото: маленькая прямая кладовка в стиле неоклассика (современная классика) с фасадами в стиле шейкер, белыми фасадами, бежевыми стенами, полом из известняка, со стиральной и сушильной машиной рядом и бежевым полом для на участке и в саду с
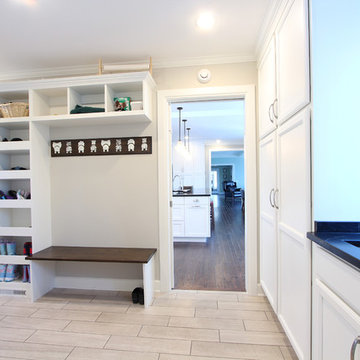
Open cubbies were placed near the back door in this mudroom / laundry room. The vertical storage is shoe storage and the horizontal storage is great space for baskets and dog storage. A metal sheet pan from a local hardware store was framed for displaying artwork. The bench top is stained to hide wear and tear. The coat hook rail was a DIY project the homeowner did to add a bit of whimsy to the space.
Прачечная с фасадами любого цвета и полом из известняка – фото дизайна интерьера
6