Прачечная с фасадами любого цвета и фартуком из мрамора – фото дизайна интерьера
Сортировать:
Бюджет
Сортировать:Популярное за сегодня
101 - 120 из 202 фото
1 из 3
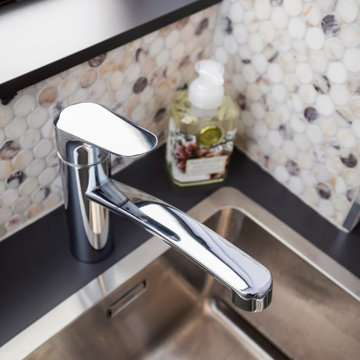
На фото: маленькая отдельная, прямая прачечная в современном стиле с накладной мойкой, плоскими фасадами, коричневыми фасадами, столешницей из ламината, бежевым фартуком, фартуком из мрамора, серыми стенами, полом из керамогранита, со стиральной машиной с сушилкой, бежевым полом и коричневой столешницей для на участке и в саду с
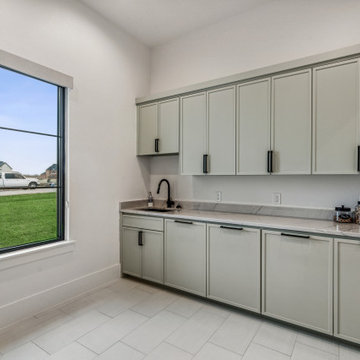
The laundry room is connected directly to the owner's closet for easy access. The custom micro shaker cabinets feature 4 laundry bin pull-outs to store all of the family's laundry out of sight.
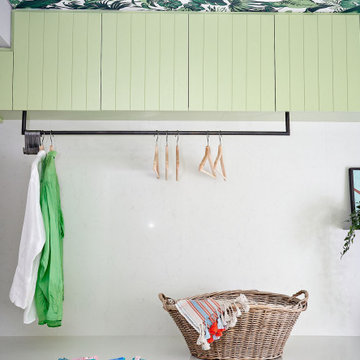
Пример оригинального дизайна: отдельная, прямая прачечная среднего размера в стиле фьюжн с фасадами с выступающей филенкой, зелеными фасадами, мраморной столешницей, фартуком из мрамора, со стиральной и сушильной машиной рядом, белой столешницей и потолком с обоями
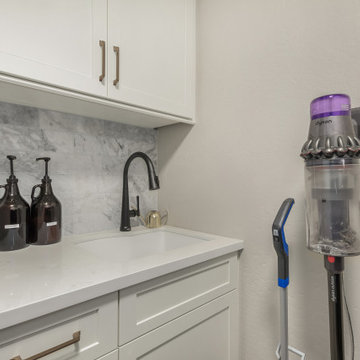
Our Gold Dust project is what we would call a rip out and replace, but with more effort. The kitchen before was decent, however it had an angle that protruded in the kitchen that only allowed for a small island. With keeping the floor, we knew that this was going to be a unique challenge. We also remodeled the bar and updated the laundry room as well.
For the kitchen, our clients wanted more function and cohesive movement throughout the space. In the beginning, if you were standing at the sink, and turn, you would get hip checked by the island. So, we pushed back the angled walls that cut into the kitchen, then turned and extended the island to host more seats. We kept the rest of the kitchen with the same layout and updated the cabinetry. Our clients went with a classic white shaker for the perimeter and for the island they chose a dark blue stain on a poplar wood species. For the countertops, they went with a beautiful white quartz everywhere and a three inch mitered edge for the island. Marble backsplash was put in to continue that classic timeless style. For the hardware, a gold finish was chosen to add warmth and to compliment the black plumbing fixtures. In the bar, there were two massive columns that were taking up too much real estate. By removing them, we were able to add in a full-size wine refrigerator and open the space for a more functional entertaining bar. We kept the laundry with the same layout, but just updated the cabinets and added the same marble backsplash from the kitchen. By keeping the bar and the laundry room the same cabinets as in the kitchen, this house now feels timeless, classic, and cozy.
We had such a joyful time working with our clients on this home.

На фото: параллельная универсальная комната среднего размера в стиле кантри с врезной мойкой, фасадами с выступающей филенкой, коричневыми фасадами, столешницей из оникса, черным фартуком, фартуком из мрамора, синими стенами, полом из керамогранита, со стиральной и сушильной машиной рядом, синим полом, черной столешницей, потолком с обоями и обоями на стенах с
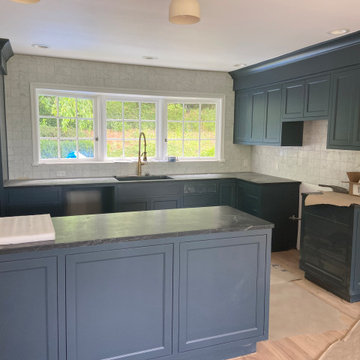
Stacked patterned Carrara tile. Picture window ledge constructed for greater depth. Edged with custom made Carrara marble bullnose. Photo prior to appliance installation.
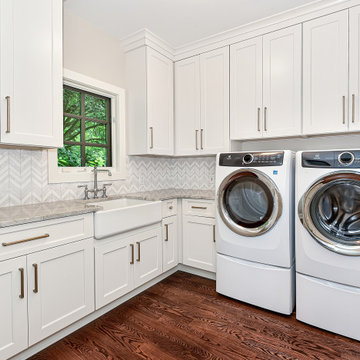
Who wouldn't want to do laundry here??
Источник вдохновения для домашнего уюта: прачечная среднего размера в стиле неоклассика (современная классика) с с полувстраиваемой мойкой (с передним бортиком), фасадами в стиле шейкер, белыми фасадами, столешницей из кварцита, белым фартуком, фартуком из мрамора, серыми стенами, паркетным полом среднего тона, со стиральной и сушильной машиной рядом и бежевой столешницей
Источник вдохновения для домашнего уюта: прачечная среднего размера в стиле неоклассика (современная классика) с с полувстраиваемой мойкой (с передним бортиком), фасадами в стиле шейкер, белыми фасадами, столешницей из кварцита, белым фартуком, фартуком из мрамора, серыми стенами, паркетным полом среднего тона, со стиральной и сушильной машиной рядом и бежевой столешницей
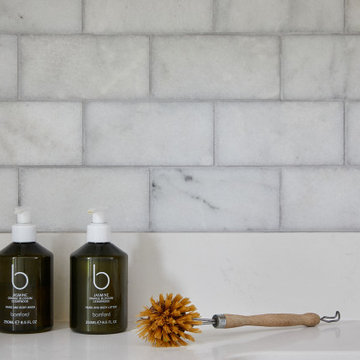
Transforming a 1960s property into a New England-style home isn’t easy. But for owners Emma and Matt and their team at Babel Developments, the challenge was one they couldn’t resist. The house (@our_surrey_project) hadn’t been touched since the sixties so the starting point was to strip it back and extend at the rear and front.
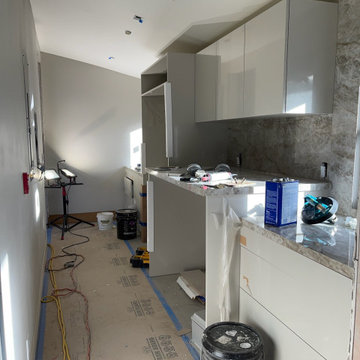
Custom modern home build in Saratoga, CA. Full renovation and remodel to create a stunning, modern space for our clients!
Стильный дизайн: маленькая прямая универсальная комната в стиле модернизм с белыми фасадами, мраморной столешницей, бежевым фартуком, фартуком из мрамора, белыми стенами и бежевой столешницей для на участке и в саду - последний тренд
Стильный дизайн: маленькая прямая универсальная комната в стиле модернизм с белыми фасадами, мраморной столешницей, бежевым фартуком, фартуком из мрамора, белыми стенами и бежевой столешницей для на участке и в саду - последний тренд
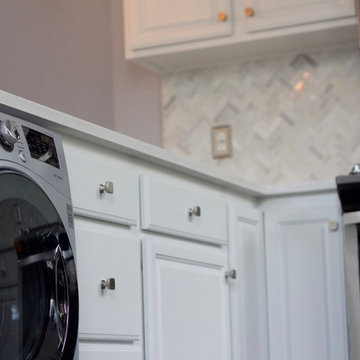
На фото: п-образная прачечная среднего размера в стиле неоклассика (современная классика) с врезной мойкой, фасадами с выступающей филенкой, белыми фасадами, столешницей из кварцита, белым фартуком, фартуком из мрамора, темным паркетным полом и коричневым полом с
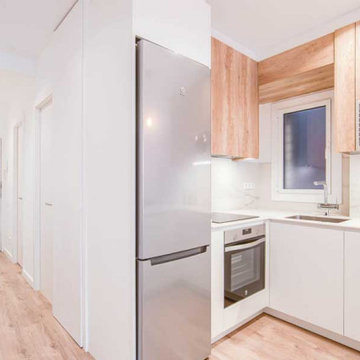
La cocina deja de ser un espacio reservado y secundario para transformarse en el punto central de la zona de día. La ubicamos junto a la sala, abierta para hacer llegar la luz dentro del piso y con una barra integrada que les permite dar solución a las comidas más informales.
Eliminamos la galería original dando unos metros al baño común y aportando luz natural al mismo. Reservamos un armario en el pasillo para ubicar la lavadora y secadora totalmente disimulado del mismo color de la pared.
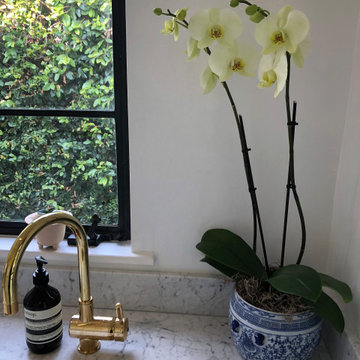
This pint sized laundry room is stocked full of the essentials.
Miele's compact washer and dryer fit snugly under counter. Flanked by an adorable single bowl farm sink this laundry room is up to the task. Plenty of storage lurks behind the cabinet setting on the counter.
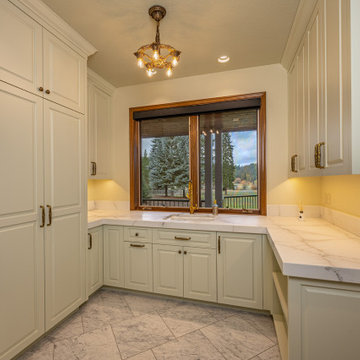
Пример оригинального дизайна: отдельная, п-образная прачечная в классическом стиле с врезной мойкой, зелеными фасадами, мраморной столешницей, белым фартуком, фартуком из мрамора, мраморным полом, с сушильной машиной на стиральной машине, белым полом и белой столешницей
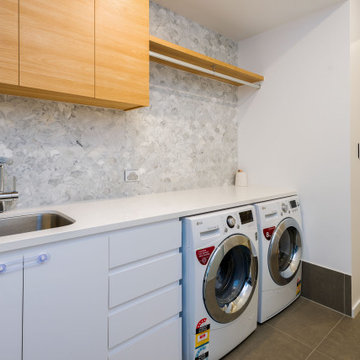
Стильный дизайн: отдельная, прямая прачечная среднего размера в морском стиле с врезной мойкой, белыми фасадами, столешницей из кварцевого агломерата, серым фартуком, фартуком из мрамора, белыми стенами, ковровым покрытием, со стиральной и сушильной машиной рядом, серым полом и белой столешницей - последний тренд
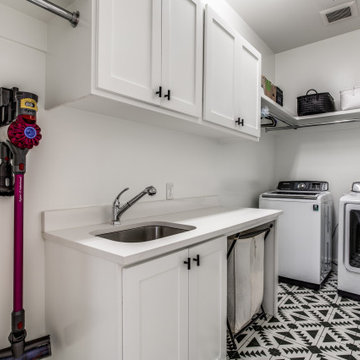
Идея дизайна: большая угловая универсальная комната в современном стиле с врезной мойкой, фасадами с декоративным кантом, белыми фасадами, мраморной столешницей, белым фартуком, фартуком из мрамора, белыми стенами, полом из керамической плитки, со стиральной и сушильной машиной рядом, белым полом и белой столешницей
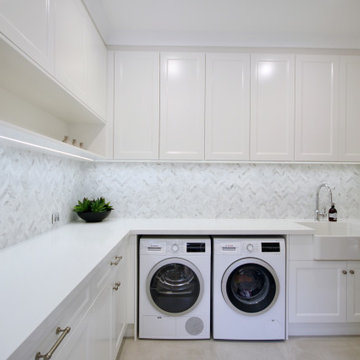
MODERN HAMPTONS
- Custom in-house door profile, in satin polyurethane
- Caesarstone 'Snow' benchtop
- Feature marble herringbone tiled splashback
- Recessed LED strip lighting
- Brushed nickel hardware
- Blum hardware
Sheree Bounassif, Kitchens by Emanuel
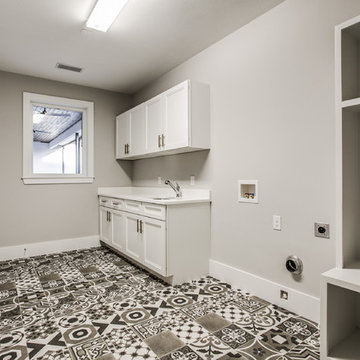
Welcome to the charming laundry room, featuring a quaint window that adds character to the space. Mosaic tile flooring offers a touch of elegance, complemented by custom cabinetry and shelving for organization. A convenient sink and a marble countertop provide functionality and style, while the washer and dryer sit side by side for easy access.
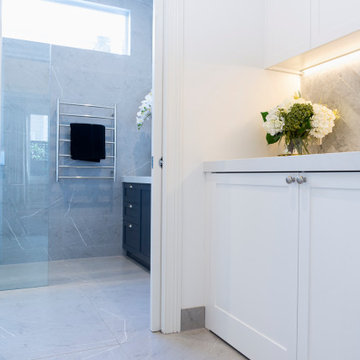
На фото: прямая универсальная комната среднего размера с монолитной мойкой, фасадами в стиле шейкер, белыми фасадами, столешницей из кварцевого агломерата, серым фартуком, фартуком из мрамора, белыми стенами, полом из керамической плитки, со стиральной машиной с сушилкой, серым полом и белой столешницей с
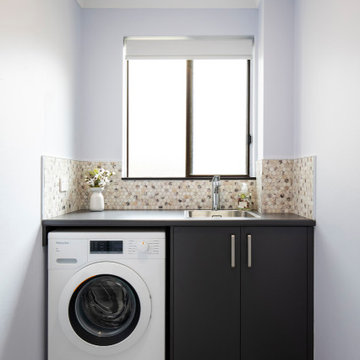
На фото: маленькая отдельная, прямая прачечная в современном стиле с накладной мойкой, плоскими фасадами, коричневыми фасадами, столешницей из ламината, бежевым фартуком, фартуком из мрамора, серыми стенами, полом из керамогранита, со стиральной машиной с сушилкой, бежевым полом и коричневой столешницей для на участке и в саду
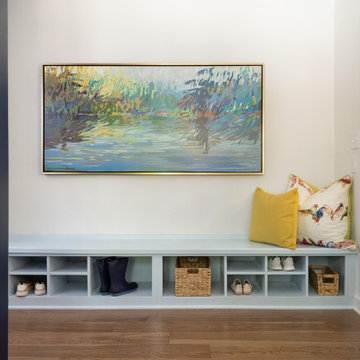
Стильный дизайн: параллельная универсальная комната среднего размера с фасадами с утопленной филенкой, синими фасадами, с сушильной машиной на стиральной машине, мраморной столешницей, разноцветным фартуком, фартуком из мрамора, белыми стенами, паркетным полом среднего тона, коричневым полом и разноцветной столешницей - последний тренд
Прачечная с фасадами любого цвета и фартуком из мрамора – фото дизайна интерьера
6