Прачечная с фартуком из цементной плитки и фартуком из плитки мозаики – фото дизайна интерьера
Сортировать:
Бюджет
Сортировать:Популярное за сегодня
141 - 160 из 485 фото
1 из 3

Timber look overheads and dark blue small glossy subway tiles vertically stacked. Single bowl laundry sink with a handy fold away hanging rail with black tapware
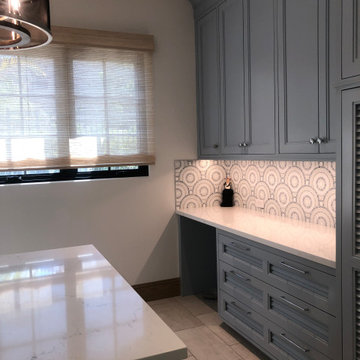
This super laundry room has lots of built in storage, including three extra large drying drawers with air flow and a timer, a built in ironing board with outlet and a light, a hanging area for drip drying, pet food alcoves, a center island and extra tall slated cupboards for long-handled items like brooms and mops. The mosaic glass tile backsplash was matched around corners. The pendant adds a fun industrial touch. The floor tiles are hard-wearing porcelain that looks like stone. The countertops are a quartz that mimics marble.

This 1990s brick home had decent square footage and a massive front yard, but no way to enjoy it. Each room needed an update, so the entire house was renovated and remodeled, and an addition was put on over the existing garage to create a symmetrical front. The old brown brick was painted a distressed white.
The 500sf 2nd floor addition includes 2 new bedrooms for their teen children, and the 12'x30' front porch lanai with standing seam metal roof is a nod to the homeowners' love for the Islands. Each room is beautifully appointed with large windows, wood floors, white walls, white bead board ceilings, glass doors and knobs, and interior wood details reminiscent of Hawaiian plantation architecture.
The kitchen was remodeled to increase width and flow, and a new laundry / mudroom was added in the back of the existing garage. The master bath was completely remodeled. Every room is filled with books, and shelves, many made by the homeowner.
Project photography by Kmiecik Imagery.

Complete Accessory Dwelling Unit Build / Closet Stackable Washer and Dryer
Идея дизайна: прямая кладовка среднего размера в современном стиле с накладной мойкой, фасадами с утопленной филенкой, серыми фасадами, столешницей из кварцевого агломерата, серым фартуком, фартуком из цементной плитки, белыми стенами, паркетным полом среднего тона, с сушильной машиной на стиральной машине, коричневым полом и белой столешницей
Идея дизайна: прямая кладовка среднего размера в современном стиле с накладной мойкой, фасадами с утопленной филенкой, серыми фасадами, столешницей из кварцевого агломерата, серым фартуком, фартуком из цементной плитки, белыми стенами, паркетным полом среднего тона, с сушильной машиной на стиральной машине, коричневым полом и белой столешницей
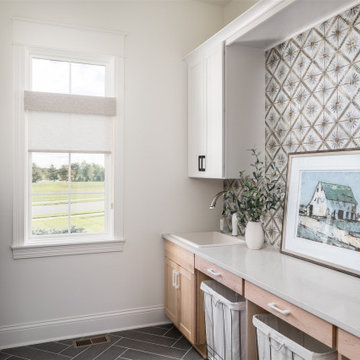
A neutral color palette punctuated by warm wood tones and large windows create a comfortable, natural environment that combines casual southern living with European coastal elegance. The 10-foot tall pocket doors leading to a covered porch were designed in collaboration with the architect for seamless indoor-outdoor living. Decorative house accents including stunning wallpapers, vintage tumbled bricks, and colorful walls create visual interest throughout the space. Beautiful fireplaces, luxury furnishings, statement lighting, comfortable furniture, and a fabulous basement entertainment area make this home a welcome place for relaxed, fun gatherings.
---
Project completed by Wendy Langston's Everything Home interior design firm, which serves Carmel, Zionsville, Fishers, Westfield, Noblesville, and Indianapolis.
For more about Everything Home, click here: https://everythinghomedesigns.com/
To learn more about this project, click here:
https://everythinghomedesigns.com/portfolio/aberdeen-living-bargersville-indiana/
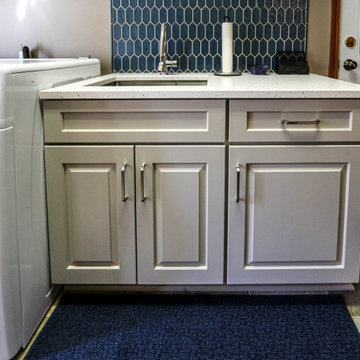
This laundry room was updated with Medallion Gold Full Overlay cabinets in Park Place Raised Panel with Maple Chai Latte Classic paint. The countertop is Iced White quartz with a roundover edge and a new Lenova stainless steel laundry tub and Elkay Pursuit faucet in lustrous steel. The backsplash is Mythology Aura ceramic tile.
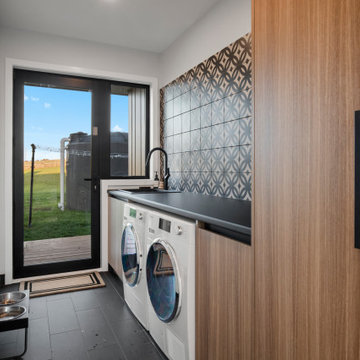
На фото: отдельная прачечная в стиле модернизм с столешницей из ламината, разноцветным фартуком, фартуком из плитки мозаики, полом из керамогранита, со стиральной и сушильной машиной рядом и черным полом с

Свежая идея для дизайна: большая параллельная прачечная в современном стиле с накладной мойкой, столешницей из кварцевого агломерата, фартуком из плитки мозаики, полом из керамогранита и со стиральной и сушильной машиной рядом - отличное фото интерьера
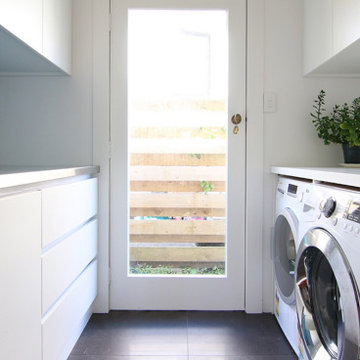
Renovating and designing the utility room layout. Ensuring to make better use of the small space and keeping in mind the clients requirements such as: space for a washing machine and tumble dryer, cabinets and sink.

Pairing their love of Mid-Century Modern design and collecting with the enjoyment they get out of entertaining at home, this client’s kitchen remodel in Linda Vista hit all the right notes.
Set atop a hillside with sweeping views of the city below, the first priority in this remodel was to open up the kitchen space to take full advantage of the view and create a seamless transition between the kitchen, dining room, and outdoor living space. A primary wall was removed and a custom peninsula/bar area was created to house the client’s extensive collection of glassware and bar essentials on a sleek shelving unit suspended from the ceiling and wrapped around the base of the peninsula.
Light wood cabinetry with a retro feel was selected and provided the perfect complement to the unique backsplash which extended the entire length of the kitchen, arranged to create a distinct ombre effect that concentrated behind the Wolf range.
Subtle brass fixtures and pulls completed the look while panels on the built in refrigerator created a consistent flow to the cabinetry.
Additionally, a frosted glass sliding door off of the kitchen disguises a dedicated laundry room full of custom finishes. Raised built-in cabinetry houses the washer and dryer to put everything at eye level, while custom sliding shelves that can be hidden when not in use lessen the need for bending and lifting heavy loads of laundry. Other features include built-in laundry sorter and extensive storage.
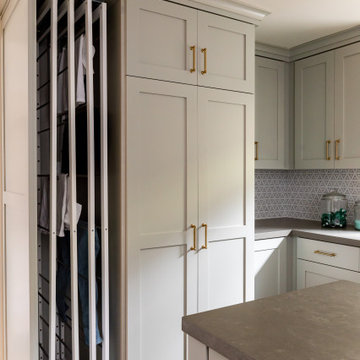
This laundry room is gorgeous and functional. The washer and dryer are have built in shelves underneath to make changing the laundry a breeze. The window on the marble mosaic tile features a slab marble window sill. The built in drying racks for hanging clothes might be the best feature in this beautiful space.
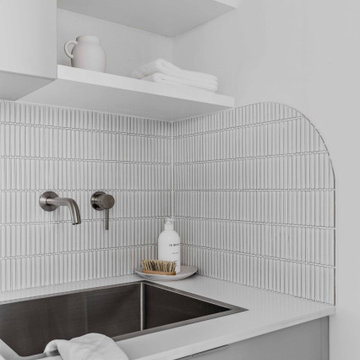
Источник вдохновения для домашнего уюта: маленькая отдельная, прямая прачечная в стиле модернизм с накладной мойкой, плоскими фасадами, серыми фасадами, столешницей из кварцевого агломерата, белым фартуком, фартуком из плитки мозаики, белыми стенами, полом из керамогранита, с сушильной машиной на стиральной машине, серым полом и белой столешницей для на участке и в саду

Our client wanted a finished laundry room. We choose blue cabinets with a ceramic farmhouse sink, gold accessories, and a pattern back wall. The result is an eclectic space with lots of texture and pattern.

Стильный дизайн: отдельная, прямая прачечная среднего размера с врезной мойкой, белыми фасадами, столешницей из кварцита, серым фартуком, фартуком из плитки мозаики, белыми стенами, паркетным полом среднего тона, со стиральной и сушильной машиной рядом, коричневым полом и серой столешницей - последний тренд
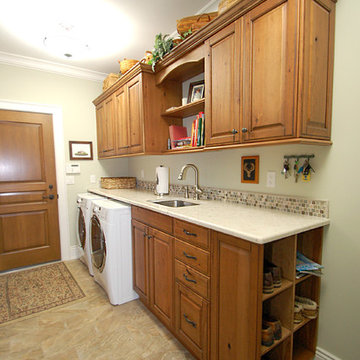
This laundry room/Mudroom is featuring Andover raised Wood-Mode Custom Cabinetry in Knotty cherry with a natural black glaze.
На фото: отдельная, прямая прачечная среднего размера в классическом стиле с врезной мойкой, фасадами с выступающей филенкой, фасадами цвета дерева среднего тона, гранитной столешницей, бежевым фартуком, фартуком из плитки мозаики, полом из керамогранита, зелеными стенами и со стиральной и сушильной машиной рядом
На фото: отдельная, прямая прачечная среднего размера в классическом стиле с врезной мойкой, фасадами с выступающей филенкой, фасадами цвета дерева среднего тона, гранитной столешницей, бежевым фартуком, фартуком из плитки мозаики, полом из керамогранита, зелеными стенами и со стиральной и сушильной машиной рядом
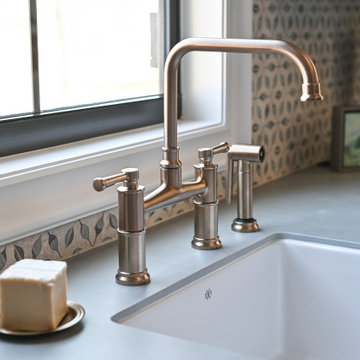
The laundry room is crafted with beauty and function in mind. Its custom cabinets, drying racks, and little sitting desk are dressed in a gorgeous sage green and accented with hints of brass.
Pretty mosaic backsplash from Stone Impressions give the room and antiqued, casual feel.

This super laundry room has lots of built in storage, including three extra large drying drawers with air flow and a timer, a built in ironing board with outlet and a light, a hanging area for drip drying, pet food alcoves, a center island and extra tall slated cupboards for long-handled items like brooms and mops. The mosaic glass tile backsplash was matched around corners. The pendant adds a fun industrial touch. The floor tiles are hard-wearing porcelain that looks like stone. The countertops are a quartz that mimics marble.
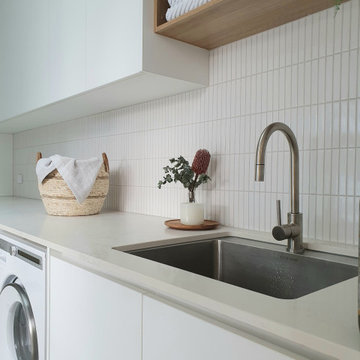
A well planned laundry including bench space, storage, easy access to clothesline, open shelving and not to mention some style.
Свежая идея для дизайна: параллельная универсальная комната в современном стиле с столешницей из кварцевого агломерата, фартуком из плитки мозаики и белыми стенами - отличное фото интерьера
Свежая идея для дизайна: параллельная универсальная комната в современном стиле с столешницей из кварцевого агломерата, фартуком из плитки мозаики и белыми стенами - отличное фото интерьера
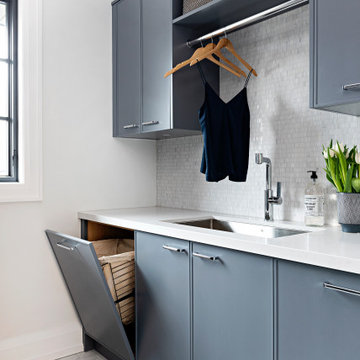
На фото: параллельная прачечная среднего размера в стиле неоклассика (современная классика) с фасадами с утопленной филенкой, синими фасадами, столешницей из кварцевого агломерата, белым фартуком, фартуком из плитки мозаики, полом из керамической плитки, белым полом и белой столешницей
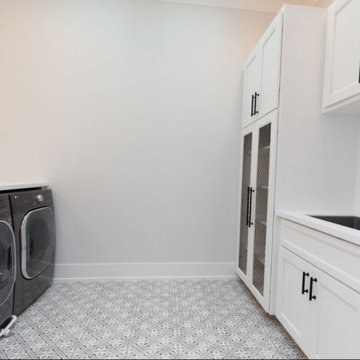
Eye catching glass doors in this laundry room are the highlight of the room!
На фото: большая отдельная прачечная в стиле кантри с врезной мойкой, фасадами в стиле шейкер, белыми фасадами, столешницей из кварцевого агломерата, белым фартуком, фартуком из плитки мозаики, белыми стенами, полом из керамогранита, со стиральной машиной с сушилкой, серым полом и белой столешницей
На фото: большая отдельная прачечная в стиле кантри с врезной мойкой, фасадами в стиле шейкер, белыми фасадами, столешницей из кварцевого агломерата, белым фартуком, фартуком из плитки мозаики, белыми стенами, полом из керамогранита, со стиральной машиной с сушилкой, серым полом и белой столешницей
Прачечная с фартуком из цементной плитки и фартуком из плитки мозаики – фото дизайна интерьера
8