Прачечная с фартуком из терракотовой плитки и фартуком из мрамора – фото дизайна интерьера
Сортировать:
Бюджет
Сортировать:Популярное за сегодня
101 - 120 из 254 фото
1 из 3
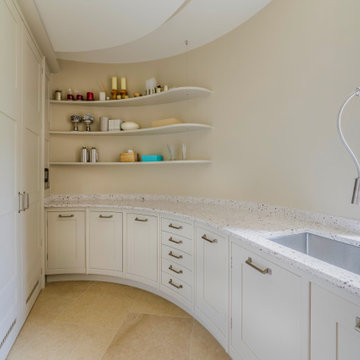
Curved utility room
Источник вдохновения для домашнего уюта: прачечная в современном стиле с накладной мойкой, коричневыми фасадами, зеленым фартуком, фартуком из мрамора, белыми стенами, коричневым полом, белой столешницей и обоями на стенах
Источник вдохновения для домашнего уюта: прачечная в современном стиле с накладной мойкой, коричневыми фасадами, зеленым фартуком, фартуком из мрамора, белыми стенами, коричневым полом, белой столешницей и обоями на стенах

This remodel embodies the goals of practical function and timeless elegance, both important for this family of four. Despite the large size of the home, the kitchen & laundry seemed forgotten and disjointed from the living space. By reclaiming space in the under-utilized breakfast room, we doubled the size of the kitchen and relocated the laundry room from the garage to the old breakfast room. Expanding the opening from living room to kitchen was a game changer, integrating both high traffic spaces and providing ample space for activity.
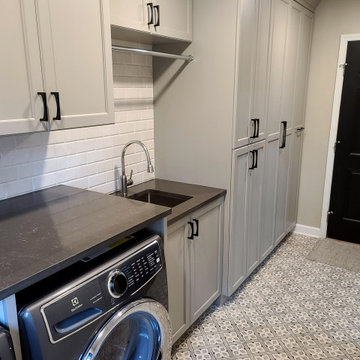
На фото: большая прачечная в стиле неоклассика (современная классика) с серыми фасадами, столешницей из кварцевого агломерата, бежевым фартуком, фартуком из мрамора, полом из керамогранита, серым полом и серой столешницей
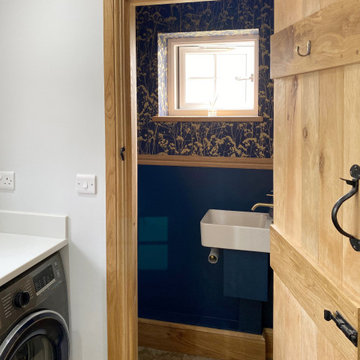
The utility is pacious, with a pull out laundry rack, washer, dryer, sink and toilet. Also we designed a special place for the dogs to lay under the built in cupboards.
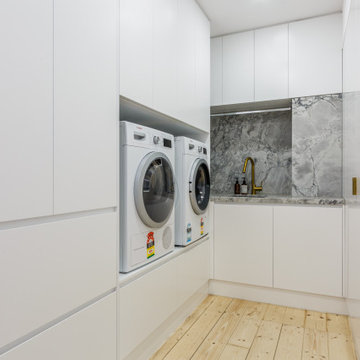
Brighton Laundry renovation 2020
Свежая идея для дизайна: маленькая отдельная, п-образная прачечная в современном стиле с накладной мойкой, белыми фасадами, мраморной столешницей, серым фартуком, фартуком из мрамора, белыми стенами, светлым паркетным полом, со стиральной машиной с сушилкой и серой столешницей для на участке и в саду - отличное фото интерьера
Свежая идея для дизайна: маленькая отдельная, п-образная прачечная в современном стиле с накладной мойкой, белыми фасадами, мраморной столешницей, серым фартуком, фартуком из мрамора, белыми стенами, светлым паркетным полом, со стиральной машиной с сушилкой и серой столешницей для на участке и в саду - отличное фото интерьера
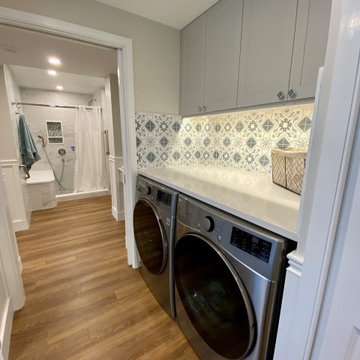
There is a front loading washer and dryer providing for easy access from the wheelchair, although she can stand up at the counter and fold laundry and put other supplies away. The laundry room is open and inviting for easy access and continue on to the Master Bath, separated by a pocket door. There are no door thresholds as the waterproof vinyl floor was placed in the bathroom as well which makes for great bathroom access. There is also wainscoting wall protection that runs the entire hallway for wall safety.
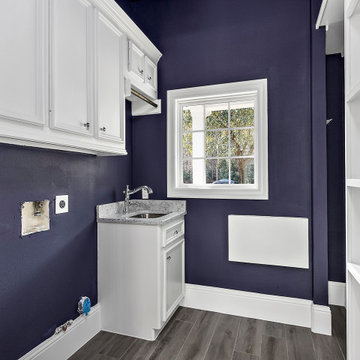
На фото: большая отдельная, параллельная прачечная в стиле неоклассика (современная классика) с врезной мойкой, плоскими фасадами, белыми фасадами, мраморной столешницей, серым фартуком, фартуком из мрамора, фиолетовыми стенами, полом из керамической плитки, со стиральной и сушильной машиной рядом, серым полом и серой столешницей
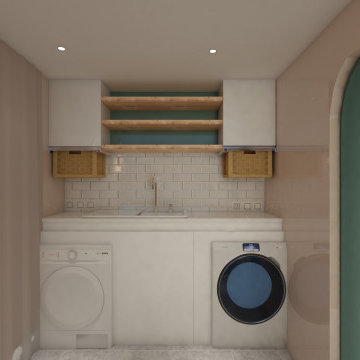
На фото: маленькая параллельная универсальная комната в стиле модернизм с одинарной мойкой, открытыми фасадами, мраморной столешницей, белым фартуком, фартуком из мрамора, зелеными стенами, мраморным полом, со стиральной и сушильной машиной рядом, белым полом и белой столешницей для на участке и в саду
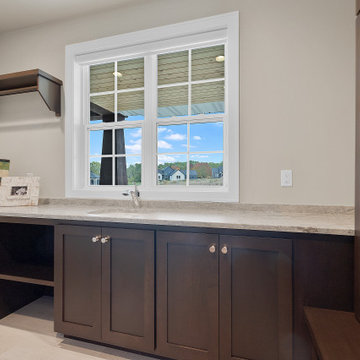
Источник вдохновения для домашнего уюта: большая параллельная универсальная комната в стиле неоклассика (современная классика) с врезной мойкой, фасадами в стиле шейкер, фасадами цвета дерева среднего тона, мраморной столешницей, фартуком из мрамора, серыми стенами, полом из винила, со стиральной и сушильной машиной рядом, серым полом и разноцветной столешницей
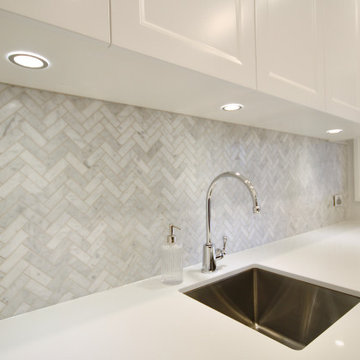
MODERN HAMPTON
- Custom designed and manufactured laundry with an in-house door profile in a soft white 'satin' polyurethane finish
- Caesarstone 'Snow' benchtop
- Feature marble herringbone tiled splashback
- Recessed round LED lights into the cabinetry
- All fitted with Blum hardware
Sheree Bounassif, Kitchens by Emanuel
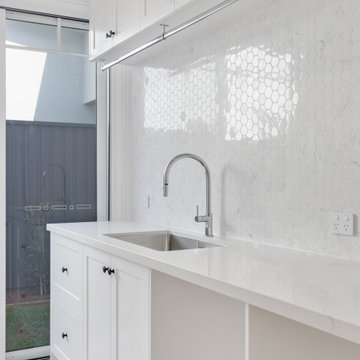
На фото: большая отдельная, параллельная прачечная в морском стиле с врезной мойкой, фасадами в стиле шейкер, белыми фасадами, мраморной столешницей, белым фартуком, фартуком из мрамора, белыми стенами, светлым паркетным полом, со стиральной и сушильной машиной рядом, коричневым полом и белой столешницей с
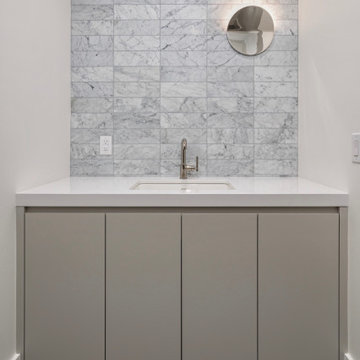
На фото: маленькая прачечная в стиле модернизм с столешницей из кварцевого агломерата, фартуком из мрамора и полом из керамогранита для на участке и в саду
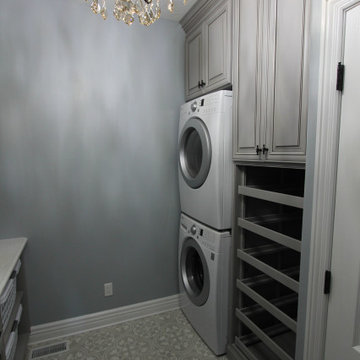
На фото: отдельная, параллельная прачечная среднего размера с врезной мойкой, фасадами с выступающей филенкой, серыми фасадами, столешницей из кварцита, разноцветным фартуком, фартуком из мрамора, серыми стенами, бетонным полом, с сушильной машиной на стиральной машине, серым полом и разноцветной столешницей с
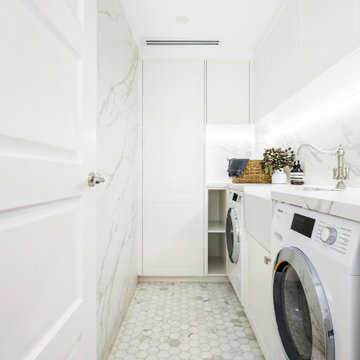
This project recently completed in Manly shows a perfect blend of classic and contemporary styles. Stunning satin polyurethane cabinets, in our signature 7-coat spray finish, with classic details show that you don’t have to choose between classic and contemporary when renovating your home.
The brief from our client was to create the feeling of a house within their new apartment, allowing their family the ease of apartment living without compromising the feeling of spaciousness. By combining the grandeur of sculpted mouldings with a contemporary neutral colour scheme, we’ve created a mix of old and new school that perfectly suits our client’s lifestyle.
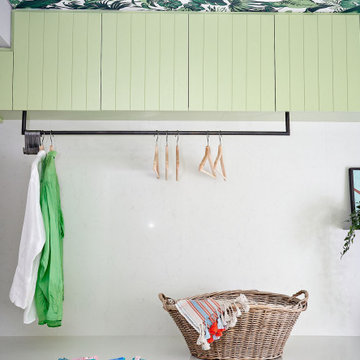
Пример оригинального дизайна: отдельная, прямая прачечная среднего размера в стиле фьюжн с фасадами с выступающей филенкой, зелеными фасадами, мраморной столешницей, фартуком из мрамора, со стиральной и сушильной машиной рядом, белой столешницей и потолком с обоями
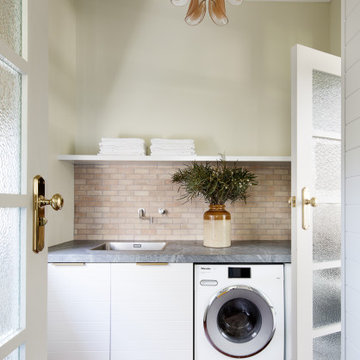
Стильный дизайн: прачечная с одинарной мойкой, столешницей из талькохлорита, фартуком из терракотовой плитки, зелеными стенами, полом из терракотовой плитки и серой столешницей - последний тренд
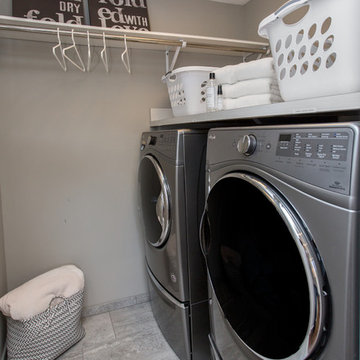
Some people remodel their kitchen, some remodel their master bath and some people do both and then some. These homeowners were ready to invest heavily in their home with a complete home remodel including kitchen, family room, powder room, laundry room, stairs, master bath and all flooring and mill work on the second floor plus many window replacements. While such an extensive remodel is more budget intense, it also gives the home a fresh, updated look at once. Enjoy this complete home transformation!
Photos by Jake Boyd Photo
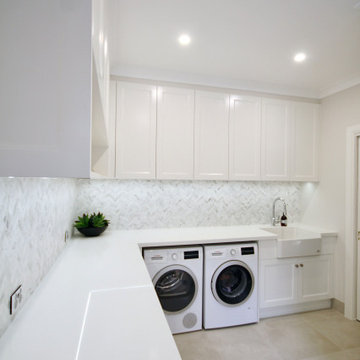
MODERN HAMPTONS
- Custom in-house door profile, in satin polyurethane
- Caesarstone 'Snow' benchtop
- Feature marble herringbone tiled splashback
- Recessed LED strip lighting
- Brushed nickel hardware
- Blum hardware
Sheree Bounassif, Kitchens by Emanuel
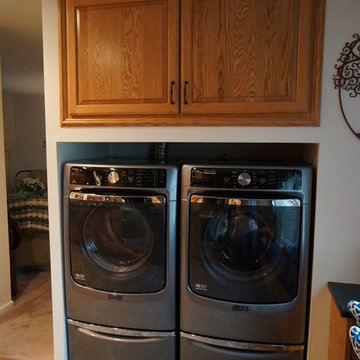
This kitchen renovation brings a taste of the southwest to the Jamison, PA home. The distinctive design and color scheme is brought to life by the beautiful handmade terracotta tiles, which is complemented by the warm wood tones of the kitchen cabinets. Extra features like a dish drawer cabinet, countertop pot filler, built in laundry center, and chimney hood add to both the style and practical elements of the kitchen.
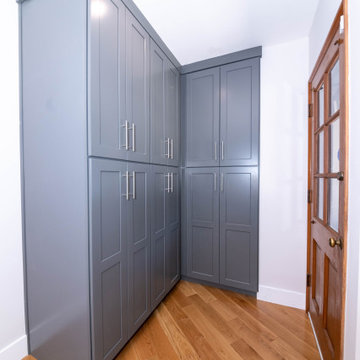
Свежая идея для дизайна: отдельная, п-образная прачечная среднего размера в классическом стиле с одинарной мойкой, плоскими фасадами, серыми фасадами, мраморной столешницей, белым фартуком, фартуком из мрамора, белыми стенами, светлым паркетным полом, со стиральной и сушильной машиной рядом, коричневым полом, желтой столешницей и многоуровневым потолком - отличное фото интерьера
Прачечная с фартуком из терракотовой плитки и фартуком из мрамора – фото дизайна интерьера
6