Прачечная с фартуком из стеклянной плитки и любым фатуком – фото дизайна интерьера
Сортировать:
Бюджет
Сортировать:Популярное за сегодня
61 - 80 из 126 фото
1 из 3
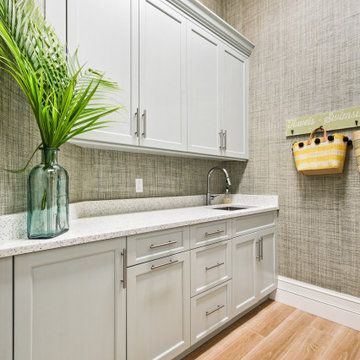
The ultimate coastal beach home situated on the shoreintracoastal waterway. The kitchen features white inset upper cabinetry balanced with rustic hickory base cabinets with a driftwood feel. The driftwood v-groove ceiling is framed in white beams. he 2 islands offer a great work space as well as an island for socializng.
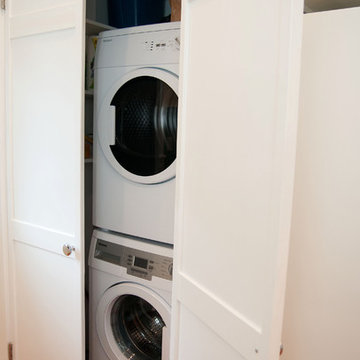
A laundry room off the kitchen provides extra storage and a stacked washer and dryer.
Свежая идея для дизайна: п-образная прачечная среднего размера в стиле ретро с с полувстраиваемой мойкой (с передним бортиком), фасадами в стиле шейкер, белыми фасадами, деревянной столешницей, синим фартуком, фартуком из стеклянной плитки и паркетным полом среднего тона - отличное фото интерьера
Свежая идея для дизайна: п-образная прачечная среднего размера в стиле ретро с с полувстраиваемой мойкой (с передним бортиком), фасадами в стиле шейкер, белыми фасадами, деревянной столешницей, синим фартуком, фартуком из стеклянной плитки и паркетным полом среднего тона - отличное фото интерьера
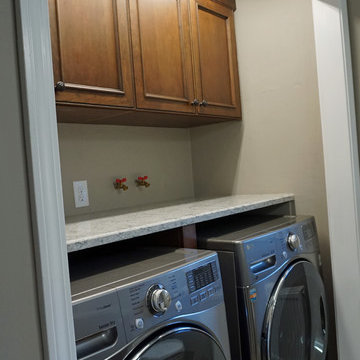
Alban Gega Photography
Стильный дизайн: маленькая угловая прачечная в классическом стиле с с полувстраиваемой мойкой (с передним бортиком), фасадами с выступающей филенкой, бежевыми фасадами, столешницей из кварцевого агломерата, серым фартуком, фартуком из стеклянной плитки и полом из керамогранита для на участке и в саду - последний тренд
Стильный дизайн: маленькая угловая прачечная в классическом стиле с с полувстраиваемой мойкой (с передним бортиком), фасадами с выступающей филенкой, бежевыми фасадами, столешницей из кварцевого агломерата, серым фартуком, фартуком из стеклянной плитки и полом из керамогранита для на участке и в саду - последний тренд
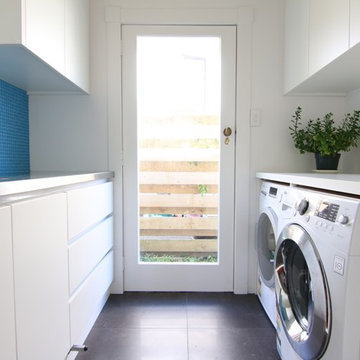
Parallel laundry with direct access to clothesline
На фото: отдельная, параллельная прачечная среднего размера в стиле модернизм с плоскими фасадами, белыми фасадами, столешницей из нержавеющей стали, синим фартуком, фартуком из стеклянной плитки, со стиральной и сушильной машиной рядом и белой столешницей
На фото: отдельная, параллельная прачечная среднего размера в стиле модернизм с плоскими фасадами, белыми фасадами, столешницей из нержавеющей стали, синим фартуком, фартуком из стеклянной плитки, со стиральной и сушильной машиной рядом и белой столешницей
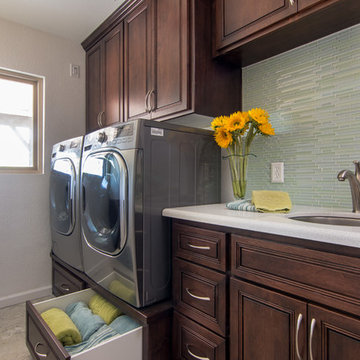
Laundry room off of the kitchen.
Brian Covington, Photographer
Стильный дизайн: большая прямая универсальная комната в стиле неоклассика (современная классика) с белым фартуком, фартуком из стеклянной плитки, врезной мойкой, фасадами с выступающей филенкой, столешницей из кварцевого агломерата, бежевыми стенами, со стиральной и сушильной машиной рядом, бежевым полом и темными деревянными фасадами - последний тренд
Стильный дизайн: большая прямая универсальная комната в стиле неоклассика (современная классика) с белым фартуком, фартуком из стеклянной плитки, врезной мойкой, фасадами с выступающей филенкой, столешницей из кварцевого агломерата, бежевыми стенами, со стиральной и сушильной машиной рядом, бежевым полом и темными деревянными фасадами - последний тренд
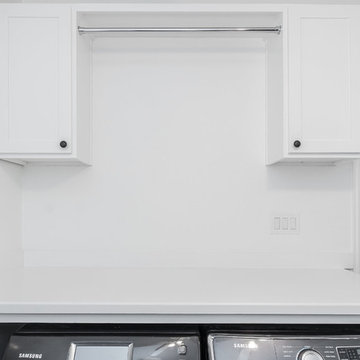
Updated kitchen to farmhouse modern. Features include brick tile flooring, glass subway tile, white Shaker cabinets with stainless steel appliances, apron sink, accent lighting inside glass cabinets and under-mount cabinet lighting. Accent walls include white shiplap. Other rooms updated in this project include: mudroom, laundry room, dining room and powder room.
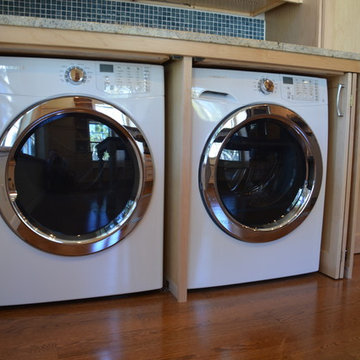
Стильный дизайн: угловая прачечная среднего размера в современном стиле с двойной мойкой, фасадами в стиле шейкер, светлыми деревянными фасадами, гранитной столешницей, синим фартуком, фартуком из стеклянной плитки и паркетным полом среднего тона - последний тренд
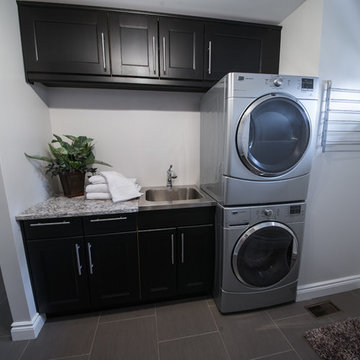
Getting into the spirit of the day is easy in a kitchen renovation that creates ease and calm. We crafted a personal visual for our clients with an abundance of sleek black, vibrant splashes of stainless steel, and natural light. This Ottawa, Ontario kitchen blooms with custom design, made to order with IKEA cabinets and an imaginative design team.
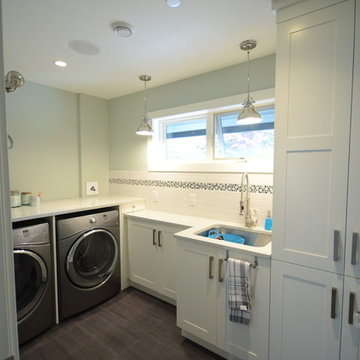
Jamie Reynolds
Идея дизайна: большая угловая прачечная в стиле неоклассика (современная классика) с врезной мойкой, фасадами в стиле шейкер, белыми фасадами, столешницей из кварцевого агломерата, серым фартуком и фартуком из стеклянной плитки
Идея дизайна: большая угловая прачечная в стиле неоклассика (современная классика) с врезной мойкой, фасадами в стиле шейкер, белыми фасадами, столешницей из кварцевого агломерата, серым фартуком и фартуком из стеклянной плитки
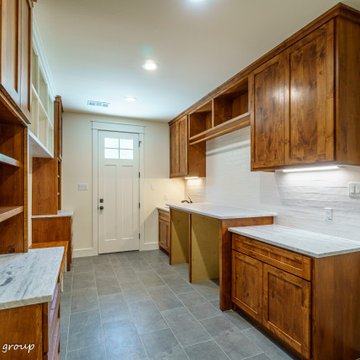
Mudroom / Laundry
This room sits between two garages and has direct access to the exterior.
На фото: параллельная универсальная комната среднего размера в стиле рустика с одинарной мойкой, плоскими фасадами, темными деревянными фасадами, гранитной столешницей, белым фартуком, фартуком из стеклянной плитки, полом из сланца, со стиральной и сушильной машиной рядом, черным полом и белой столешницей с
На фото: параллельная универсальная комната среднего размера в стиле рустика с одинарной мойкой, плоскими фасадами, темными деревянными фасадами, гранитной столешницей, белым фартуком, фартуком из стеклянной плитки, полом из сланца, со стиральной и сушильной машиной рядом, черным полом и белой столешницей с
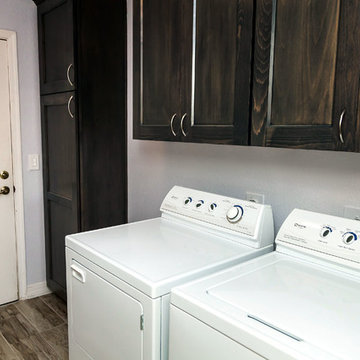
i2i Films
Идея дизайна: параллельная прачечная в современном стиле с врезной мойкой, фасадами с утопленной филенкой, темными деревянными фасадами, гранитной столешницей, серым фартуком, фартуком из стеклянной плитки и светлым паркетным полом
Идея дизайна: параллельная прачечная в современном стиле с врезной мойкой, фасадами с утопленной филенкой, темными деревянными фасадами, гранитной столешницей, серым фартуком, фартуком из стеклянной плитки и светлым паркетным полом
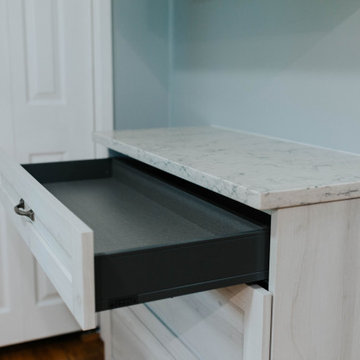
Updated Laundry & Pantry room. This customer needed extra storage for her laundry room as well as pantry storage as it is just off of the kitchen. Storage for small appliances was a priority as well as a design to maximize the space without cluttering the room. A new sink cabinet, upper cabinets, and a broom pantry were added on one wall. A small bench was added to set laundry bins while folding or loading the washing machines. This allows for easier access and less bending down to the floor for a couple in their retirement years. Tall pantry units with rollout shelves were installed. Another base cabinet with drawers and an upper cabinet for crafting items as included. Better storage inside the closet was added with rollouts for better access for the lower items. The space is much better utilized and offers more storage and better organization.
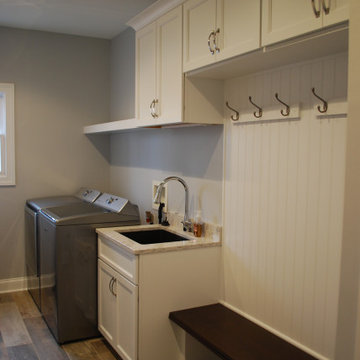
На фото: большая п-образная прачечная в стиле неоклассика (современная классика) с с полувстраиваемой мойкой (с передним бортиком), фасадами в стиле шейкер, белыми фасадами, столешницей из кварцевого агломерата, серым фартуком, фартуком из стеклянной плитки, паркетным полом среднего тона, коричневым полом и белой столешницей с
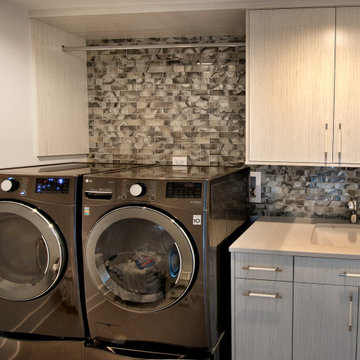
Every detail of this new construction home was planned and thought of. From the door knobs to light fixtures this home turned into a modern farmhouse master piece! The Highland Park family of 6 aimed to create an oasis for their extended family and friends to enjoy. We added a large sectional, extra island space and a spacious outdoor setup to complete this goal. Our tile selections added special details to the bathrooms, mudroom and laundry room. The lighting lit up the gorgeous wallpaper and paint selections. To top it off the accessories were the perfect way to accentuate the style and excitement within this home! This project is truly one of our favorites. Hopefully we can enjoy cocktails in the pool soon!
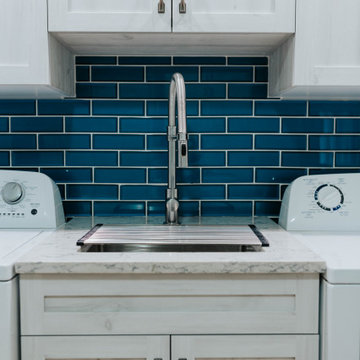
Updated Laundry & Pantry room. This customer needed extra storage for her laundry room as well as pantry storage as it is just off of the kitchen. Storage for small appliances was a priority as well as a design to maximize the space without cluttering the room. A new sink cabinet, upper cabinets, and a broom pantry were added on one wall. A small bench was added to set laundry bins while folding or loading the washing machines. This allows for easier access and less bending down to the floor for a couple in their retirement years. Tall pantry units with rollout shelves were installed. Another base cabinet with drawers and an upper cabinet for crafting items as included. Better storage inside the closet was added with rollouts for better access for the lower items. The space is much better utilized and offers more storage and better organization.
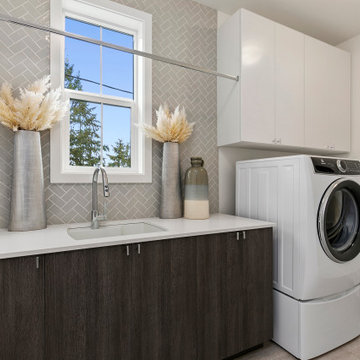
The Meadow's Laundry Room is a functional and stylish space designed to make laundry tasks easier. It features a sleek white countertop that offers ample workspace for folding and sorting clothes. Dark wooden cabinets provide plenty of storage for laundry essentials and help keep the room organized. The white laundry machine blends seamlessly with the surroundings, while the gray flooring adds a touch of sophistication. White upper cabinets provide additional storage options, keeping supplies and detergents within easy reach. Gray tiles on the floor create a clean and modern look, while the white walls contribute to a bright and fresh atmosphere. The Meadow's Laundry Room is a practical and well-designed space that combines functionality with aesthetic appeal.
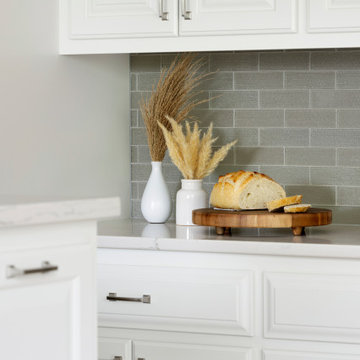
Brilliant off-white cabinetry and glass linen backplash sets the tone for clients looking for a brighter and refreshed kitchen environment.
This kitchen now exudes energy in a light, bright, up-to-date setting!
Photos by Spacecrafting Photography
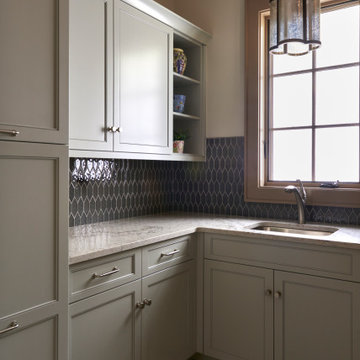
Compact and very functional laundry room
Стильный дизайн: маленькая п-образная универсальная комната с врезной мойкой, фасадами с выступающей филенкой, бежевыми фасадами, гранитной столешницей, коричневым фартуком, фартуком из стеклянной плитки, бежевыми стенами, полом из керамической плитки, с сушильной машиной на стиральной машине, бежевым полом и бежевой столешницей для на участке и в саду - последний тренд
Стильный дизайн: маленькая п-образная универсальная комната с врезной мойкой, фасадами с выступающей филенкой, бежевыми фасадами, гранитной столешницей, коричневым фартуком, фартуком из стеклянной плитки, бежевыми стенами, полом из керамической плитки, с сушильной машиной на стиральной машине, бежевым полом и бежевой столешницей для на участке и в саду - последний тренд
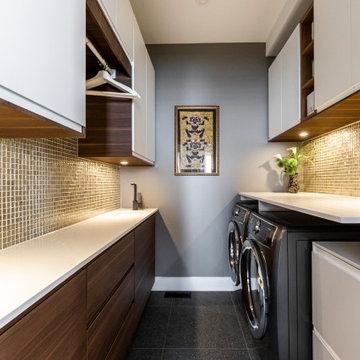
Contractor: TOC design & construction inc.
Photographer: Guillaume Gorini - Studio Point de Vue LAUNDRY ROOM - RUSTIC CHIC, ECLECTIC & WORLD
Идея дизайна: большая отдельная, параллельная прачечная в современном стиле с врезной мойкой, плоскими фасадами, фасадами цвета дерева среднего тона, столешницей из кварцевого агломерата, бежевым фартуком, фартуком из стеклянной плитки, серыми стенами, полом из керамогранита, со стиральной и сушильной машиной рядом, серым полом и белой столешницей
Идея дизайна: большая отдельная, параллельная прачечная в современном стиле с врезной мойкой, плоскими фасадами, фасадами цвета дерева среднего тона, столешницей из кварцевого агломерата, бежевым фартуком, фартуком из стеклянной плитки, серыми стенами, полом из керамогранита, со стиральной и сушильной машиной рядом, серым полом и белой столешницей

Surprise! Stacked compact laundry machines are tucked behind the tall pantry cabinet along with a broom closet (not shown). The adjoining countertop is perfect for folding laundry, prepare pet meals, arranging flowers and more!
Прачечная с фартуком из стеклянной плитки и любым фатуком – фото дизайна интерьера
4