Прачечная с фартуком из стеклянной плитки и фартуком из керамогранитной плитки – фото дизайна интерьера
Сортировать:
Бюджет
Сортировать:Популярное за сегодня
121 - 140 из 766 фото
1 из 3

Main level laundry with large counter, cabinets, side by side washer and dryer and tile floor with pattern.
Свежая идея для дизайна: большая отдельная, угловая прачечная в стиле кантри с врезной мойкой, фасадами в стиле шейкер, темными деревянными фасадами, столешницей из кварцита, серым фартуком, фартуком из стеклянной плитки, белыми стенами, полом из керамической плитки, со стиральной и сушильной машиной рядом, серым полом и белой столешницей - отличное фото интерьера
Свежая идея для дизайна: большая отдельная, угловая прачечная в стиле кантри с врезной мойкой, фасадами в стиле шейкер, темными деревянными фасадами, столешницей из кварцита, серым фартуком, фартуком из стеклянной плитки, белыми стенами, полом из керамической плитки, со стиральной и сушильной машиной рядом, серым полом и белой столешницей - отличное фото интерьера
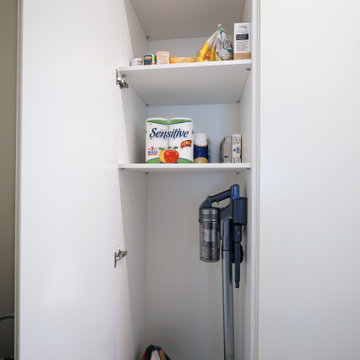
Пример оригинального дизайна: маленькая прямая универсальная комната в современном стиле с накладной мойкой, плоскими фасадами, белыми фасадами, столешницей из акрилового камня, белым фартуком, фартуком из керамогранитной плитки, белыми стенами, полом из керамогранита, со стиральной и сушильной машиной рядом, бежевым полом и белой столешницей для на участке и в саду
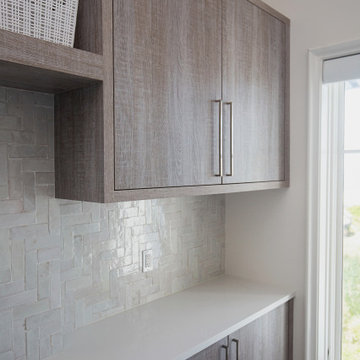
Design/Manufacturer/Installer: Marquis Fine Cabinetry
Collection: Milano
Finish: Spiaggia
Features: Adjustable Legs/Soft Close (Standard), Stainless Steel Toe-Kick
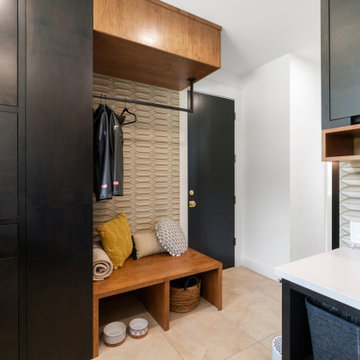
Источник вдохновения для домашнего уюта: прачечная среднего размера в стиле модернизм с врезной мойкой, плоскими фасадами, темными деревянными фасадами, столешницей из кварцевого агломерата, бежевым фартуком, фартуком из стеклянной плитки, белыми стенами, со стиральной и сушильной машиной рядом и белой столешницей

The laundry area of this Mid Century Modern Home was originally located in the garage. So, the team took a portion of the garage and enclosed it to create a spacious new laundry, mudroom and walk in pantry area. Glass geometric accent tile provides a playful touch, while porcelain terrazzo patterned floor tile provides durability while honoring the mid century design.

Full service interior design including new paint colours, new carpeting, new furniture and window treatments in all area's throughout the home. Master Bedroom.

This dark, dreary kitchen was large, but not being used well. The family of 7 had outgrown the limited storage and experienced traffic bottlenecks when in the kitchen together. A bright, cheerful and more functional kitchen was desired, as well as a new pantry space.
We gutted the kitchen and closed off the landing through the door to the garage to create a new pantry. A frosted glass pocket door eliminates door swing issues. In the pantry, a small access door opens to the garage so groceries can be loaded easily. Grey wood-look tile was laid everywhere.
We replaced the small window and added a 6’x4’ window, instantly adding tons of natural light. A modern motorized sheer roller shade helps control early morning glare. Three free-floating shelves are to the right of the window for favorite décor and collectables.
White, ceiling-height cabinets surround the room. The full-overlay doors keep the look seamless. Double dishwashers, double ovens and a double refrigerator are essentials for this busy, large family. An induction cooktop was chosen for energy efficiency, child safety, and reliability in cooking. An appliance garage and a mixer lift house the much-used small appliances.
An ice maker and beverage center were added to the side wall cabinet bank. The microwave and TV are hidden but have easy access.
The inspiration for the room was an exclusive glass mosaic tile. The large island is a glossy classic blue. White quartz countertops feature small flecks of silver. Plus, the stainless metal accent was even added to the toe kick!
Upper cabinet, under-cabinet and pendant ambient lighting, all on dimmers, was added and every light (even ceiling lights) is LED for energy efficiency.
White-on-white modern counter stools are easy to clean. Plus, throughout the room, strategically placed USB outlets give tidy charging options.

Updated Laundry & Pantry room. This customer needed extra storage for her laundry room as well as pantry storage as it is just off of the kitchen. Storage for small appliances was a priority as well as a design to maximize the space without cluttering the room. A new sink cabinet, upper cabinets, and a broom pantry were added on one wall. A small bench was added to set laundry bins while folding or loading the washing machines. This allows for easier access and less bending down to the floor for a couple in their retirement years. Tall pantry units with rollout shelves were installed. Another base cabinet with drawers and an upper cabinet for crafting items as included. Better storage inside the closet was added with rollouts for better access for the lower items. The space is much better utilized and offers more storage and better organization.

This kitchen was a complete redo including some foundation and framing work to a space that was built before below code.
Источник вдохновения для домашнего уюта: п-образная прачечная среднего размера в стиле кантри с с полувстраиваемой мойкой (с передним бортиком), фасадами в стиле шейкер, белыми фасадами, столешницей из кварцевого агломерата, белым фартуком, фартуком из керамогранитной плитки, темным паркетным полом и коричневым полом
Источник вдохновения для домашнего уюта: п-образная прачечная среднего размера в стиле кантри с с полувстраиваемой мойкой (с передним бортиком), фасадами в стиле шейкер, белыми фасадами, столешницей из кварцевого агломерата, белым фартуком, фартуком из керамогранитной плитки, темным паркетным полом и коричневым полом

Large dysfunctional laundry room divided to create new guest bath and smaller laundry room space with lots of storage and stacked washer / dryer
На фото: маленькая отдельная, параллельная прачечная в стиле неоклассика (современная классика) с хозяйственной раковиной, фасадами в стиле шейкер, зелеными фасадами, столешницей из кварцевого агломерата, зеленым фартуком, фартуком из керамогранитной плитки, бежевыми стенами, полом из керамогранита, с сушильной машиной на стиральной машине, серым полом и белой столешницей для на участке и в саду с
На фото: маленькая отдельная, параллельная прачечная в стиле неоклассика (современная классика) с хозяйственной раковиной, фасадами в стиле шейкер, зелеными фасадами, столешницей из кварцевого агломерата, зеленым фартуком, фартуком из керамогранитной плитки, бежевыми стенами, полом из керамогранита, с сушильной машиной на стиральной машине, серым полом и белой столешницей для на участке и в саду с

This 4150 SF waterfront home in Queen's Harbour Yacht & Country Club is built for entertaining. It features a large beamed great room with fireplace and built-ins, a gorgeous gourmet kitchen with wet bar and working pantry, and a private study for those work-at-home days. A large first floor master suite features water views and a beautiful marble tile bath. The home is an entertainer's dream with large lanai, outdoor kitchen, pool, boat dock, upstairs game room with another wet bar and a balcony to take in those views. Four additional bedrooms including a first floor guest suite round out the home.

An existing laundry area and an existing office, which had become a “catch all” space, were combined with the goal of creating a beautiful, functional, larger mudroom / laundry room!
Several concepts were considered, but this design best met the client’s needs.
Finishes and textures complete the design providing the room with warmth and character. The dark grey adds contrast to the natural wood-tile plank floor and coordinate with the wood shelves and bench. A beautiful semi-flush decorative ceiling light fixture with a gold finish was added to coordinate with the cabinet hardware and faucet. A simple square undulated backsplash tile and white countertop lighten the space. All were brought together with a unifying wallcovering. The result is a bright, updated, beautiful and spacious room that is inviting and extremely functional.

Right off the kitchen, we transformed this laundry room by flowing the kitchen floor tile into the space, adding a large farmhouse sink (dual purpose small dog washing station), a countertop above the machine units, cabinets above, and full height backsplash.
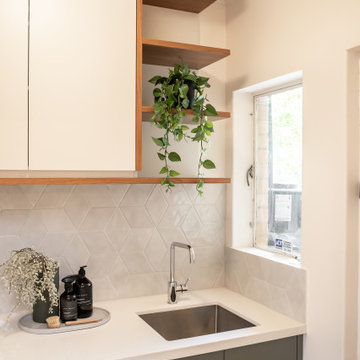
A light, bright, fresh space with material choices inspired by nature in this beautiful Adelaide Hills home. Keeping on top of the family's washing needs is less of a chore in this beautiful space!
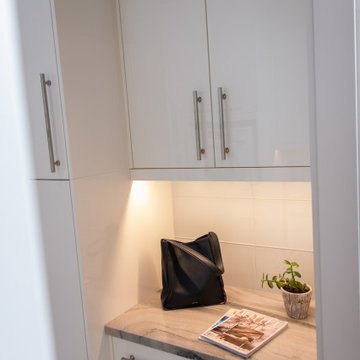
High gloss white cabinetry with Emtek handles and quartzite countertops.
Идея дизайна: маленькая отдельная, параллельная прачечная в современном стиле с плоскими фасадами, белыми фасадами, столешницей из кварцита, белым фартуком, фартуком из стеклянной плитки, серыми стенами, с сушильной машиной на стиральной машине и белой столешницей для на участке и в саду
Идея дизайна: маленькая отдельная, параллельная прачечная в современном стиле с плоскими фасадами, белыми фасадами, столешницей из кварцита, белым фартуком, фартуком из стеклянной плитки, серыми стенами, с сушильной машиной на стиральной машине и белой столешницей для на участке и в саду
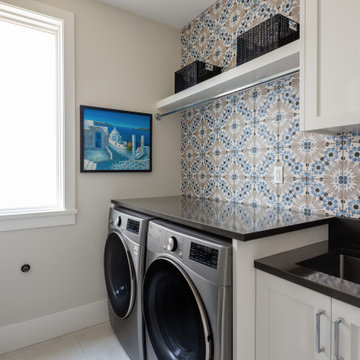
На фото: отдельная, прямая прачечная среднего размера в морском стиле с врезной мойкой, фасадами в стиле шейкер, белыми фасадами, столешницей из кварцевого агломерата, разноцветным фартуком, фартуком из керамогранитной плитки, белыми стенами, полом из керамогранита, со стиральной и сушильной машиной рядом, бежевым полом и черной столешницей
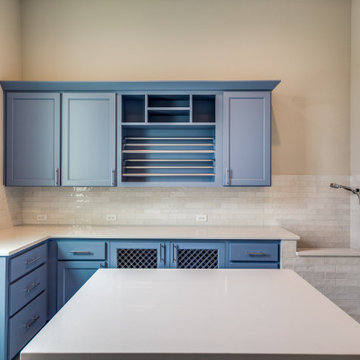
Стильный дизайн: прачечная в современном стиле с врезной мойкой, фасадами в стиле шейкер, синими фасадами, столешницей из кварцевого агломерата, белым фартуком, фартуком из керамогранитной плитки, белыми стенами, полом из керамогранита, синим полом и белой столешницей - последний тренд
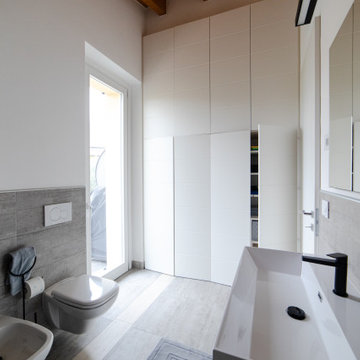
Per ovviare alla necessità di avere la lavatrice/asciugatrice e del contenimento generale in questo Loft, abbiamo optato per inserire un mobile a muro molto contenitivo ed ordinato, a "scomparsa visiva" all'interno del bagno.
Visto che il cliente aveva un solo bagno, era alta la possibilità di avere a vista una lavatrice/asciugatrice ed il "famoso cestone dei panni sporchi".
Quindi per rendere tutto più armonioso, bello esteticamente ed ordinato, la scelta di questo armadio è stata azzeccata.
I frontali, inoltre, essendo divisi in 8 ante, sono stati fresati con un taglio orizzontale per rendere meno netta la suddivisione delle stesse.
Tra poco si vedrà tutto in dettaglio.
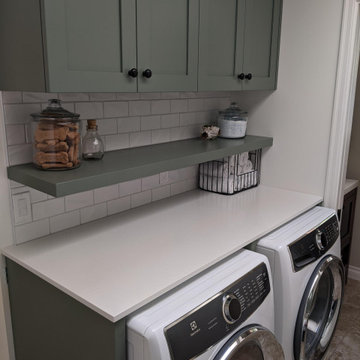
Transitional kitchen with custom cabinets in a custom green colour with matte black pulls, quartz countertops and ceramic subway tile backsplash. Floors are existing to the home.

Стильный дизайн: большая отдельная, параллельная прачечная в стиле неоклассика (современная классика) с одинарной мойкой, плоскими фасадами, белыми фасадами, столешницей из кварцевого агломерата, белым фартуком, фартуком из керамогранитной плитки, белыми стенами, полом из сланца, с сушильной машиной на стиральной машине, черным полом и белой столешницей - последний тренд
Прачечная с фартуком из стеклянной плитки и фартуком из керамогранитной плитки – фото дизайна интерьера
7