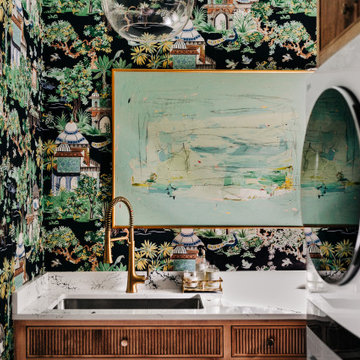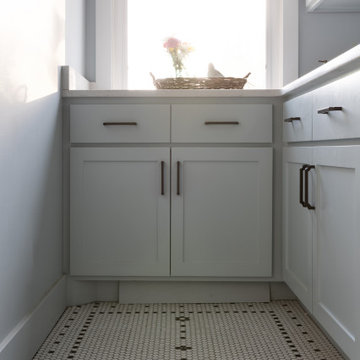Прачечная с фартуком из стекла и фартуком из кварцевого агломерата – фото дизайна интерьера
Сортировать:
Бюджет
Сортировать:Популярное за сегодня
61 - 80 из 760 фото
1 из 3

Art and Craft Studio and Laundry Room Remodel
Источник вдохновения для домашнего уюта: большая отдельная, параллельная прачечная в стиле неоклассика (современная классика) с с полувстраиваемой мойкой (с передним бортиком), фасадами с выступающей филенкой, серыми фасадами, столешницей из кварцевого агломерата, разноцветным фартуком, фартуком из кварцевого агломерата, серыми стенами, полом из керамогранита, со стиральной и сушильной машиной рядом, черным полом и разноцветной столешницей
Источник вдохновения для домашнего уюта: большая отдельная, параллельная прачечная в стиле неоклассика (современная классика) с с полувстраиваемой мойкой (с передним бортиком), фасадами с выступающей филенкой, серыми фасадами, столешницей из кварцевого агломерата, разноцветным фартуком, фартуком из кварцевого агломерата, серыми стенами, полом из керамогранита, со стиральной и сушильной машиной рядом, черным полом и разноцветной столешницей

Пример оригинального дизайна: отдельная, п-образная прачечная среднего размера в стиле фьюжн с врезной мойкой, фасадами цвета дерева среднего тона, столешницей из кварцевого агломерата, белым фартуком, фартуком из кварцевого агломерата, разноцветными стенами, полом из керамической плитки, с сушильной машиной на стиральной машине, черным полом, белой столешницей и обоями на стенах

Shaker white cabinetry in this multi use laundry.
На фото: большая параллельная универсальная комната в современном стиле с врезной мойкой, фасадами с утопленной филенкой, белыми фасадами, столешницей из ламината, бежевым фартуком, фартуком из кварцевого агломерата, паркетным полом среднего тона, со стиральной машиной с сушилкой, бежевым полом и бежевой столешницей
На фото: большая параллельная универсальная комната в современном стиле с врезной мойкой, фасадами с утопленной филенкой, белыми фасадами, столешницей из ламината, бежевым фартуком, фартуком из кварцевого агломерата, паркетным полом среднего тона, со стиральной машиной с сушилкой, бежевым полом и бежевой столешницей

The laundry room was placed between the front of the house (kitchen/dining/formal living) and the back game/informal family room. Guests frequently walked by this normally private area.
Laundry room now has tall cleaning storage and custom cabinet to hide the washer/dryer when not in use. A new sink and faucet create a functional cleaning and serving space and a hidden waste bin sits on the right.

There are surprises behind every door in this beautiful bootility. Rooms like this can be designed to house a range of storage solutions and bulky appliances that usually take up a considerable amount of space in the kitchen. Moving large appliances to a dedicated full-height cabinet allows you to hide them out of sight when not in use. Stacking them vertically also frees up valuable floor space and makes it easier for you to load washing.

Down the hall, storage was key in designing this lively laundry room. Custom wall cabinets, shelves, and quartz countertop were great storage options that allowed plentiful organization when folding, placing, or storing laundry. Fun, cheerful, patterned floor tile and full wall glass backsplash make a statement all on its own and makes washing not such a bore. .
Budget analysis and project development by: May Construction

Our clients get to indulge in the epitome of convenience and style with the newly added laundry room, adorned with striking blue shaker cabinets and elegant gold handles. This thoughtfully designed space combines functionality and aesthetics seamlessly. Revel in ample built-in storage, providing a designated place for every laundry necessity. The inclusion of a laundry sink and stackable washer and dryer enhances efficiency, transforming this room into a haven of productivity.
What sets it apart is its dual purpose – not only does it serve as a dedicated laundry space, but with exterior access, it effortlessly transitions into a practical mudroom.
This new addition is the perfect blend of form and function in this inviting and well-appointed addition to the home.

Идея дизайна: большая п-образная универсальная комната в современном стиле с с полувстраиваемой мойкой (с передним бортиком), фасадами в стиле шейкер, серыми фасадами, столешницей из акрилового камня, разноцветным фартуком, фартуком из стекла, разноцветными стенами, полом из керамогранита, со стиральной и сушильной машиной рядом, разноцветным полом, разноцветной столешницей и кессонным потолком

Remodeler: Michels Homes
Interior Design: Jami Ludens, Studio M Interiors
Cabinetry Design: Megan Dent, Studio M Kitchen and Bath
Photography: Scott Amundson Photography

Laundry room with a custom raised-height dog spa.
Пример оригинального дизайна: отдельная, параллельная прачечная среднего размера в стиле неоклассика (современная классика) с врезной мойкой, фасадами в стиле шейкер, синими фасадами, столешницей из кварцевого агломерата, разноцветным фартуком, фартуком из кварцевого агломерата, бежевыми стенами, полом из керамогранита, со стиральной и сушильной машиной рядом, разноцветным полом и разноцветной столешницей
Пример оригинального дизайна: отдельная, параллельная прачечная среднего размера в стиле неоклассика (современная классика) с врезной мойкой, фасадами в стиле шейкер, синими фасадами, столешницей из кварцевого агломерата, разноцветным фартуком, фартуком из кварцевого агломерата, бежевыми стенами, полом из керамогранита, со стиральной и сушильной машиной рядом, разноцветным полом и разноцветной столешницей

DESIGN BRIEF
“A family home to be lived in not just looked at” placed functionality as main priority in the
extensive renovation of this coastal holiday home.
Existing layout featured:
– Inadequate bench space in the cooking zone
– An impractical and overly large walk in pantry
– Torturous angles in the design of the house made work zones cramped with a frenetic aesthetic at odds
with the linear skylights creating disharmony and an unbalanced feel to the entire space.
– Unappealing seating zones, not utilising the amazing view or north face space
WISH LIST
– Comfortable retreat for two people and extend family, with space for multiple cooks to work in the kitchen together or to a functional work zone for a couple.
DESIGN SOLUTION
– Removal of awkward angle walls creating more space for a larger kitchen
– External angles which couldn’t be modified are hidden, creating a rational, serene space where the skylights run parallel to walls and fittings.
NEW KITCHEN FEATURES
– A highly functional layout with well-defined and spacious cooking, preparing and storage zones.
– Generous bench space around cooktop and sink provide great workability in a small space
– An inviting island bench for relaxing, working and entertaining for one or many cooks
– A light filled interior with ocean views from several vantage points in the kitchen
– An appliance/pantry with sliding for easy access to plentiful storage and hidden appliance use to
keep the kitchen streamlined and easy to keep tidy.
– A light filled interior with ocean views from several vantage points in the kitchen
– Refined aesthetics which welcomes, relax and allows for individuality with warm timber open shelves curate collections that make the space feel like it’s a home always on holidays.

Источник вдохновения для домашнего уюта: маленькая отдельная, п-образная прачечная в стиле неоклассика (современная классика) с фасадами в стиле шейкер, серыми фасадами, столешницей из кварцевого агломерата, белым фартуком, фартуком из кварцевого агломерата, серыми стенами, полом из керамогранита, с сушильной машиной на стиральной машине, разноцветным полом, белой столешницей и потолком с обоями для на участке и в саду

white shaker style inset cabinets
На фото: большая прямая прачечная в стиле модернизм с врезной мойкой, фасадами в стиле шейкер, белыми фасадами, столешницей из кварцевого агломерата, черным фартуком, фартуком из кварцевого агломерата, белыми стенами, полом из керамогранита, со стиральной и сушильной машиной рядом, разноцветным полом и черной столешницей с
На фото: большая прямая прачечная в стиле модернизм с врезной мойкой, фасадами в стиле шейкер, белыми фасадами, столешницей из кварцевого агломерата, черным фартуком, фартуком из кварцевого агломерата, белыми стенами, полом из керамогранита, со стиральной и сушильной машиной рядом, разноцветным полом и черной столешницей с

Attic laundry with yellow cabinetry and farmhouse sink.
Стильный дизайн: отдельная, п-образная прачечная среднего размера в стиле кантри с с полувстраиваемой мойкой (с передним бортиком), фасадами в стиле шейкер, желтыми фасадами, столешницей из кварцевого агломерата, фартуком из кварцевого агломерата, серыми стенами, белой столешницей и сводчатым потолком - последний тренд
Стильный дизайн: отдельная, п-образная прачечная среднего размера в стиле кантри с с полувстраиваемой мойкой (с передним бортиком), фасадами в стиле шейкер, желтыми фасадами, столешницей из кварцевого агломерата, фартуком из кварцевого агломерата, серыми стенами, белой столешницей и сводчатым потолком - последний тренд

Utility room with beige-colored quartz countertops. Designed to suit a Belfast sink this space is complemented with matching splashbacks and a window sill.

Источник вдохновения для домашнего уюта: отдельная, прямая прачечная в стиле неоклассика (современная классика) с врезной мойкой, фасадами в стиле шейкер, белыми фасадами, столешницей из кварцевого агломерата, черным фартуком, фартуком из кварцевого агломерата, разноцветными стенами, паркетным полом среднего тона, с сушильной машиной на стиральной машине, коричневым полом, черной столешницей и обоями на стенах

Стильный дизайн: большая п-образная универсальная комната в стиле неоклассика (современная классика) с с полувстраиваемой мойкой (с передним бортиком), фасадами в стиле шейкер, белыми фасадами, столешницей из кварцевого агломерата, белым фартуком, фартуком из кварцевого агломерата, белыми стенами, полом из керамогранита, с сушильной машиной на стиральной машине, белым полом, белой столешницей и сводчатым потолком - последний тренд

Пример оригинального дизайна: отдельная, угловая прачечная среднего размера с фасадами с утопленной филенкой, синими фасадами, столешницей из кварцевого агломерата, белым фартуком, фартуком из кварцевого агломерата, синими стенами, полом из керамической плитки, со стиральной и сушильной машиной рядом, разноцветным полом и белой столешницей

A small, yet highly functional utility room was thoughtfully designed in order to maximise the space in this compact area.
Double-height units were introduced to make the most of the utility room, offering ample storage options without compromising on style and practicality.

На фото: отдельная, прямая прачечная среднего размера в морском стиле с врезной мойкой, фасадами в стиле шейкер, синими фасадами, столешницей из кварцевого агломерата, фартуком из кварцевого агломерата, полом из керамогранита, со стиральной и сушильной машиной рядом, белым полом, белой столешницей и обоями на стенах с
Прачечная с фартуком из стекла и фартуком из кварцевого агломерата – фото дизайна интерьера
4