Прачечная с фартуком из стекла и фартуком из кирпича – фото дизайна интерьера
Сортировать:
Бюджет
Сортировать:Популярное за сегодня
101 - 120 из 134 фото
1 из 3
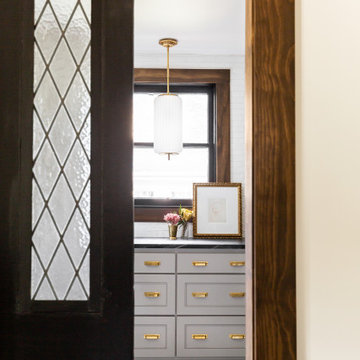
As you enter your laundry room, you'll be immediately drawn in by its charming rustic charm. The wooden furnishings and accents exude a welcoming and cozy atmosphere, while the gold embellishments add a touch of luxury.

1960s laundry room renovation. Nurazzo tile floors. Reclaimed Chicago brick backsplash. Maple butcher-block counter. IKEA cabinets w/backlit glass. Focal Point linear Seem semi-recessed LED light. Salsbury lockers. 4-panel glass pocket door. Red washer/dryer combo for pop of color.
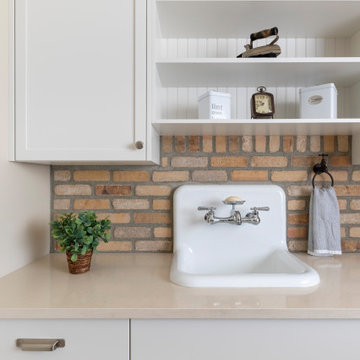
Стильный дизайн: большая п-образная универсальная комната в стиле кантри с с полувстраиваемой мойкой (с передним бортиком), фасадами в стиле шейкер, белыми фасадами, столешницей из кварцевого агломерата, коричневым фартуком, фартуком из кирпича, бежевыми стенами, со стиральной и сушильной машиной рядом и бежевой столешницей - последний тренд
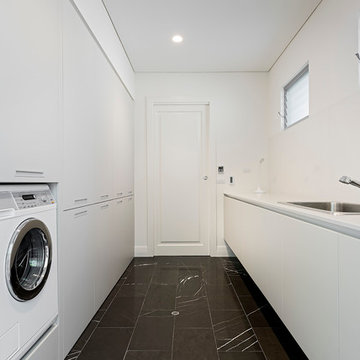
На фото: большая отдельная, параллельная прачечная в современном стиле с одинарной мойкой, плоскими фасадами, белыми фасадами, столешницей из кварцевого агломерата, белым фартуком, фартуком из стекла, белыми стенами, мраморным полом, со стиральной и сушильной машиной рядом, серым полом и белой столешницей с
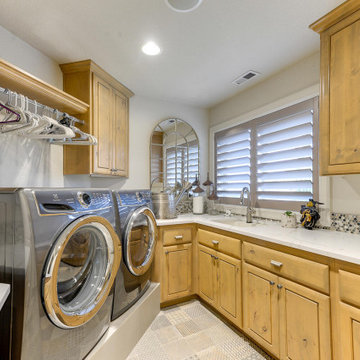
Свежая идея для дизайна: прачечная среднего размера в стиле неоклассика (современная классика) с врезной мойкой, фасадами с выступающей филенкой, коричневыми фасадами, столешницей из кварцевого агломерата, фартуком из стекла, серыми стенами, полом из керамогранита, со стиральной и сушильной машиной рядом, разноцветным полом и белой столешницей - отличное фото интерьера
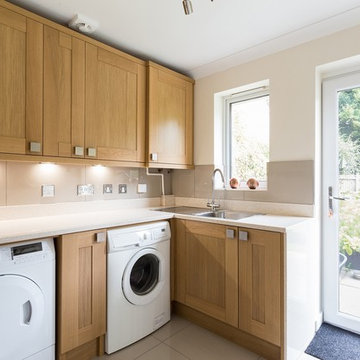
A sophisticated Oak shaker kitchen which has been enhanced with bronze glass splashbacks and contracting Almond shaker units. These units have also been extended into the adjoining utility room.
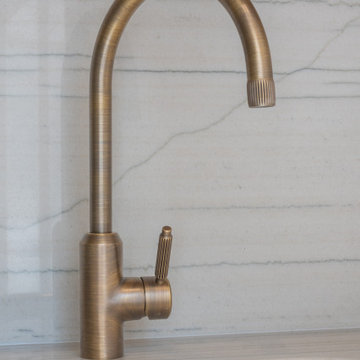
The choice of this brushed brass Plaank tap was not only driven by its stunning beauty but also served as a subtle nod to the exquisite fluted details present in the kitchen design.
Beyond its aesthetic appeal, this tap was selected for its outstanding functional excellence, guaranteeing optimal efficiency in the midst of everyday chores.
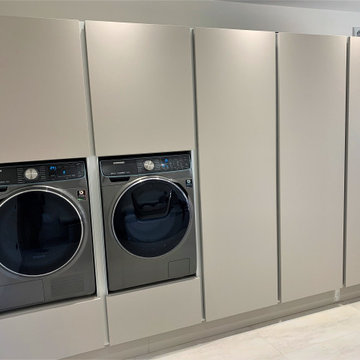
Sitting beautifully in a newly built self build in the heart of County Durham, our unique American Walnut, pattern matched, hand made furniture perfectly accentuates our 4.2 metre Waterfall Island installation in Corian...
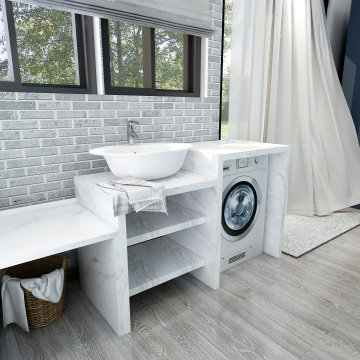
The open plan kitchen leads onto the laundry area which is right next the the back door. White, marble counter tops are added for a clean, modern look and the washing machine tucked away. An extra sink is placed on top for easy cleaning and woven baskets are placed underneath for extra storage.
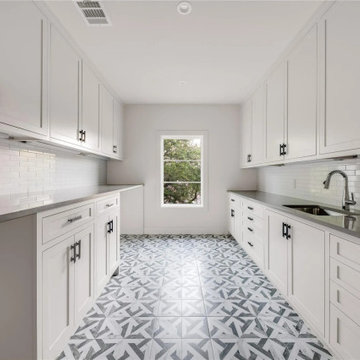
Свежая идея для дизайна: большая параллельная универсальная комната в современном стиле с врезной мойкой, фасадами с декоративным кантом, белыми фасадами, мраморной столешницей, белым фартуком, фартуком из кирпича, белыми стенами, полом из керамической плитки, со стиральной и сушильной машиной рядом, белым полом и серой столешницей - отличное фото интерьера
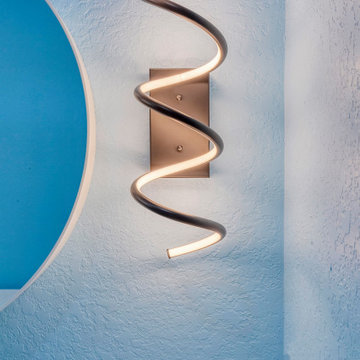
Welcome to our project hub, where we turn your vision into reality! Located in the vibrant area of 33756 in Clearwater, FL., we specialize in creating bespoke homes that reflect your unique style and personality.
With a focus on quality craftsmanship and attention to detail, our team offers a comprehensive range of services, including custom home design and construction, Home Additions, and Remodeling projects. Whether you're dreaming of a spacious kitchen with granite countertops and flats cabinets or envisioning a cozy living space adorned with ceiling lights and wall luxury lamps, we're here to bring your ideas to life.
Explore our curated collection of interior ideas and remodeling ideas, where inspiration meets innovation. From timeless tiles floors to elegant glass windows and wooden doors, every element is carefully selected to enhance the beauty and functionality of your home.
Let us handle the logistics with our expert general contracting services, ensuring seamless execution and exceptional results. Whether you're in Tampa or beyond, our team is dedicated to delivering excellence in every project.
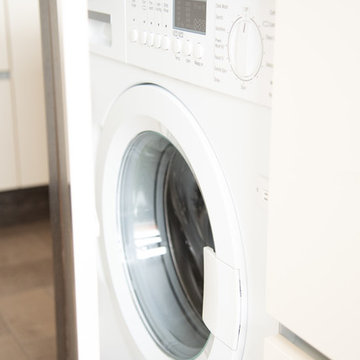
High Gloss Handleless doors with contrasting silestone worktop, green splash back and black appliances
Источник вдохновения для домашнего уюта: прачечная среднего размера в стиле модернизм с накладной мойкой, плоскими фасадами, белыми фасадами, столешницей из акрилового камня, зеленым фартуком, фартуком из стекла и коричневой столешницей
Источник вдохновения для домашнего уюта: прачечная среднего размера в стиле модернизм с накладной мойкой, плоскими фасадами, белыми фасадами, столешницей из акрилового камня, зеленым фартуком, фартуком из стекла и коричневой столешницей
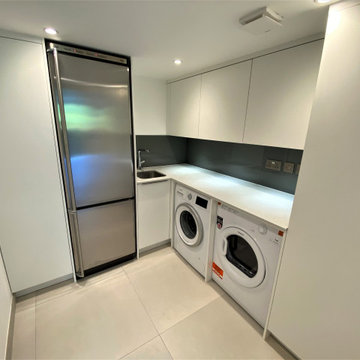
Utility room to house the addtional fridge/freezer and launrdry , broom cupboard and boiler housing, 2.5m x 2.2m approx
На фото: маленькая угловая универсальная комната с плоскими фасадами, белыми фасадами, столешницей из кварцита, коричневым фартуком, фартуком из стекла, белыми стенами, со стиральной и сушильной машиной рядом и белой столешницей для на участке и в саду с
На фото: маленькая угловая универсальная комната с плоскими фасадами, белыми фасадами, столешницей из кварцита, коричневым фартуком, фартуком из стекла, белыми стенами, со стиральной и сушильной машиной рядом и белой столешницей для на участке и в саду с
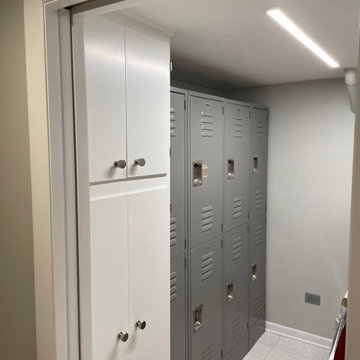
1960s laundry room renovation. Nurazzo tile floors. Reclaimed Chicago brick backsplash. Maple butcher-block counter. IKEA cabinets w/backlit glass. Focal Point linear Seem semi-recessed LED light. Salsbury lockers. 4-panel glass pocket door. Red washer/dryer combo for pop of color.
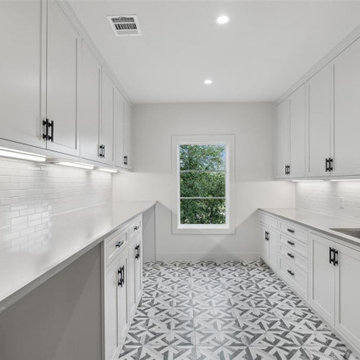
Идея дизайна: большая параллельная универсальная комната в современном стиле с врезной мойкой, фасадами с декоративным кантом, белыми фасадами, мраморной столешницей, белым фартуком, фартуком из кирпича, белыми стенами, полом из керамической плитки, со стиральной и сушильной машиной рядом, белым полом и серой столешницей
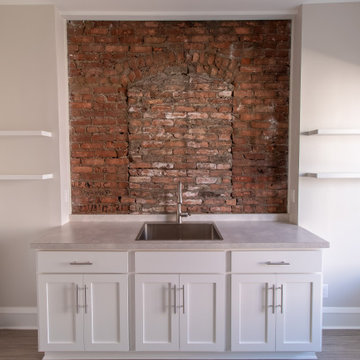
The original design of this laundry room did not include the exposed brick, however, once the wall was opened and the discovery of the intriguing graffiti had the homeowners seeking to preserve a little bit of history. The graffiti in the bottom left corner of the exposed brick says " TG JP and JC worked on sept 31 1921. What an amazing story to tell house guests!
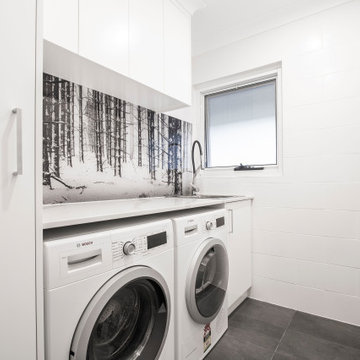
Свежая идея для дизайна: большая прямая универсальная комната в стиле модернизм с фасадами с утопленной филенкой, белыми фасадами, белыми стенами, черным полом, кессонным потолком, накладной мойкой, столешницей из кварцевого агломерата, красным фартуком, фартуком из стекла, полом из керамической плитки, со стиральной машиной с сушилкой и белой столешницей - отличное фото интерьера
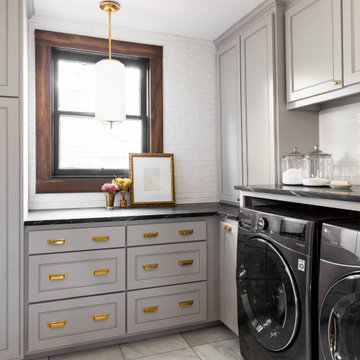
Step into this spacious and modern laundry room and you will be taken away by its rustic beauty. The wood provide a warm and inviting atmosphere, while gold touches give the space a luxurious feel. This room is the perfect place to tackle laundry in style and comfort.

Check out the laundry details as well. The beloved house cats claimed the entire corner of cabinetry for the ultimate maze (and clever litter box concealment).

Liz Andrews
Идея дизайна: большая параллельная универсальная комната в современном стиле с одинарной мойкой, плоскими фасадами, белыми фасадами, столешницей из ламината, белыми стенами, белым фартуком, фартуком из стекла, полом из керамической плитки, с сушильной машиной на стиральной машине, серым полом и белой столешницей
Идея дизайна: большая параллельная универсальная комната в современном стиле с одинарной мойкой, плоскими фасадами, белыми фасадами, столешницей из ламината, белыми стенами, белым фартуком, фартуком из стекла, полом из керамической плитки, с сушильной машиной на стиральной машине, серым полом и белой столешницей
Прачечная с фартуком из стекла и фартуком из кирпича – фото дизайна интерьера
6