Прачечная с фартуком из плитки мозаики и белой столешницей – фото дизайна интерьера
Сортировать:
Бюджет
Сортировать:Популярное за сегодня
41 - 60 из 162 фото
1 из 3

The brief for this home was to create a warm inviting space that suited it's beachside location. Our client loves to cook so an open plan kitchen with a space for her grandchildren to play was at the top of the list. Key features used in this open plan design were warm floorboard tiles in a herringbone pattern, navy horizontal shiplap feature wall, custom joinery in entry, living and children's play area, rattan pendant lighting, marble, navy and white open plan kitchen.

Laundry with blue joinery, mosaic tiles and washing machine dryer stacked.
На фото: отдельная, прямая прачечная среднего размера в современном стиле с двойной мойкой, плоскими фасадами, синими фасадами, столешницей из кварцевого агломерата, разноцветным фартуком, фартуком из плитки мозаики, белыми стенами, полом из керамогранита, с сушильной машиной на стиральной машине, белым полом, белой столешницей, сводчатым потолком и стенами из вагонки с
На фото: отдельная, прямая прачечная среднего размера в современном стиле с двойной мойкой, плоскими фасадами, синими фасадами, столешницей из кварцевого агломерата, разноцветным фартуком, фартуком из плитки мозаики, белыми стенами, полом из керамогранита, с сушильной машиной на стиральной машине, белым полом, белой столешницей, сводчатым потолком и стенами из вагонки с

The laundry and mud rooms, located off the kitchen, are a seamless reflection of the kitchen’s timeless design and also feature unique storage elements and the same classic shaker doors in the Willow stain.
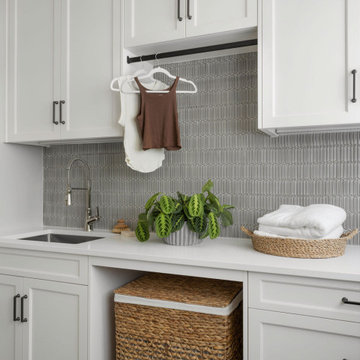
На фото: параллельная прачечная среднего размера в стиле неоклассика (современная классика) с врезной мойкой, фасадами в стиле шейкер, белыми фасадами, столешницей из кварцита, серым фартуком, фартуком из плитки мозаики, белыми стенами, полом из керамогранита, со стиральной и сушильной машиной рядом, серым полом и белой столешницей
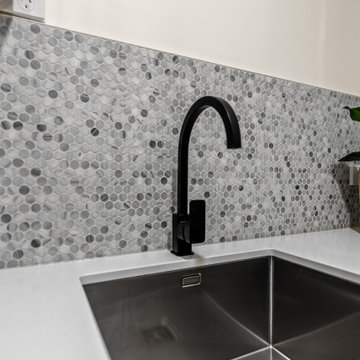
Пример оригинального дизайна: маленькая отдельная, прямая прачечная в стиле модернизм с накладной мойкой, плоскими фасадами, белыми фасадами, столешницей из кварцевого агломерата, серым фартуком, фартуком из плитки мозаики, белыми стенами и белой столешницей для на участке и в саду
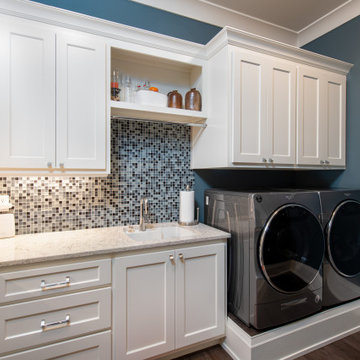
Laundry Room
Идея дизайна: отдельная, угловая прачечная среднего размера в стиле фьюжн с врезной мойкой, плоскими фасадами, белыми фасадами, столешницей из кварцевого агломерата, разноцветным фартуком, фартуком из плитки мозаики, синими стенами, полом из ламината, со стиральной и сушильной машиной рядом, серым полом и белой столешницей
Идея дизайна: отдельная, угловая прачечная среднего размера в стиле фьюжн с врезной мойкой, плоскими фасадами, белыми фасадами, столешницей из кварцевого агломерата, разноцветным фартуком, фартуком из плитки мозаики, синими стенами, полом из ламината, со стиральной и сушильной машиной рядом, серым полом и белой столешницей
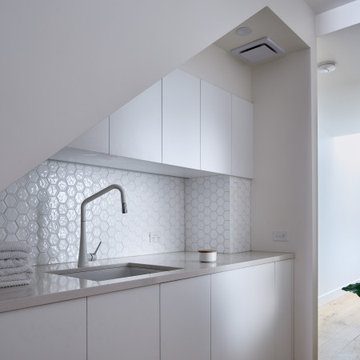
Laundry design cleverly utilising the under staircase space in this townhouse space.
Свежая идея для дизайна: маленькая параллельная прачечная в современном стиле с врезной мойкой, белыми фасадами, столешницей из кварцевого агломерата, белым фартуком, фартуком из плитки мозаики, белыми стенами, светлым паркетным полом, со скрытой стиральной машиной, коричневым полом и белой столешницей для на участке и в саду - отличное фото интерьера
Свежая идея для дизайна: маленькая параллельная прачечная в современном стиле с врезной мойкой, белыми фасадами, столешницей из кварцевого агломерата, белым фартуком, фартуком из плитки мозаики, белыми стенами, светлым паркетным полом, со скрытой стиральной машиной, коричневым полом и белой столешницей для на участке и в саду - отличное фото интерьера

Свежая идея для дизайна: большая отдельная, угловая прачечная в стиле неоклассика (современная классика) с врезной мойкой, фасадами с утопленной филенкой, белыми фасадами, синим фартуком, фартуком из плитки мозаики, разноцветными стенами, полом из керамогранита, с сушильной машиной на стиральной машине, серым полом и белой столешницей - отличное фото интерьера

Behind a stylish black barn door and separate from the living area, lies the modern laundry room. Boasting a state-of-the-art Electrolux front load washer and dryer, they’re set against pristine white maple cabinets adorned with sleek matte black knobs. Additionally, a handy utility sink is present making it convenient for washing out any tough stains. The backdrop showcases a striking Modena black & white mosaic tile in matte Fiore, which complements the Brazilian slate floor seamlessly.
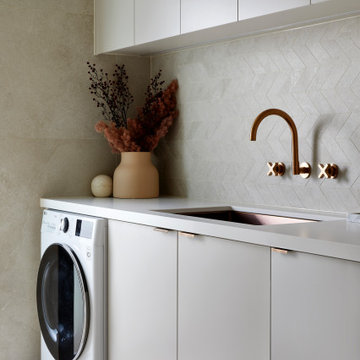
Laundry
Elegant simplicity, ample natural lighting, simple & functional layout with restrained fixtures, LED Strip lighting, and refined material palette.
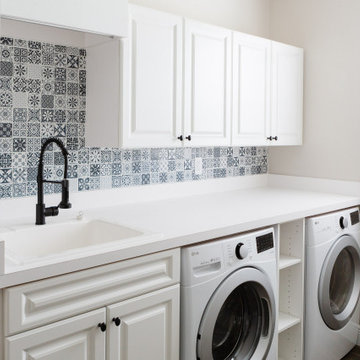
Идея дизайна: прачечная в стиле кантри с хозяйственной раковиной, белыми фасадами, столешницей из ламината, фартуком из плитки мозаики, бежевыми стенами, со стиральной и сушильной машиной рядом и белой столешницей

На фото: угловая универсальная комната среднего размера в скандинавском стиле с одинарной мойкой, плоскими фасадами, белыми фасадами, столешницей из кварцевого агломерата, зеленым фартуком, фартуком из плитки мозаики, белыми стенами, полом из керамогранита, с сушильной машиной на стиральной машине, серым полом, белой столешницей и сводчатым потолком с

Due to the cramped nature of the original space, the powder room and adjacent laundry room were relocated to the home’s new addition and the kitchen layout was reformatted to improve workflow.
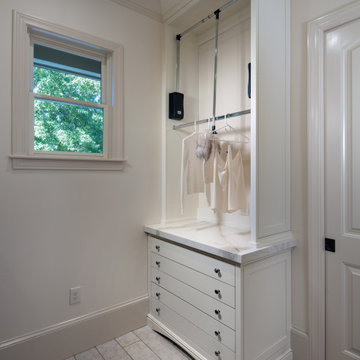
The custom laundry room is finished with a gray porcelain tile floor and features white custom inset cabinetry including floor to ceiling storage, hanging drying station and drying rack drawers, solid surface countertops with laminated edge, undermount sink with Waterstone faucet in satin nickel finish and Penny Round light grey porcelain tile backsplash
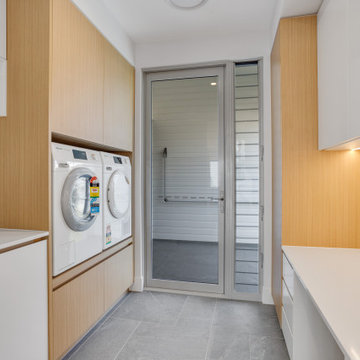
Идея дизайна: отдельная, параллельная прачечная среднего размера в морском стиле с врезной мойкой, коричневыми фасадами, столешницей из кварцевого агломерата, серым фартуком, фартуком из плитки мозаики, серыми стенами, полом из керамогранита, с сушильной машиной на стиральной машине, серым полом и белой столешницей
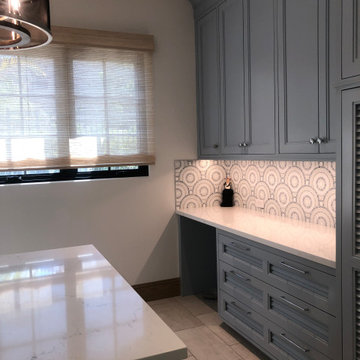
This super laundry room has lots of built in storage, including three extra large drying drawers with air flow and a timer, a built in ironing board with outlet and a light, a hanging area for drip drying, pet food alcoves, a center island and extra tall slated cupboards for long-handled items like brooms and mops. The mosaic glass tile backsplash was matched around corners. The pendant adds a fun industrial touch. The floor tiles are hard-wearing porcelain that looks like stone. The countertops are a quartz that mimics marble.

Pairing their love of Mid-Century Modern design and collecting with the enjoyment they get out of entertaining at home, this client’s kitchen remodel in Linda Vista hit all the right notes.
Set atop a hillside with sweeping views of the city below, the first priority in this remodel was to open up the kitchen space to take full advantage of the view and create a seamless transition between the kitchen, dining room, and outdoor living space. A primary wall was removed and a custom peninsula/bar area was created to house the client’s extensive collection of glassware and bar essentials on a sleek shelving unit suspended from the ceiling and wrapped around the base of the peninsula.
Light wood cabinetry with a retro feel was selected and provided the perfect complement to the unique backsplash which extended the entire length of the kitchen, arranged to create a distinct ombre effect that concentrated behind the Wolf range.
Subtle brass fixtures and pulls completed the look while panels on the built in refrigerator created a consistent flow to the cabinetry.
Additionally, a frosted glass sliding door off of the kitchen disguises a dedicated laundry room full of custom finishes. Raised built-in cabinetry houses the washer and dryer to put everything at eye level, while custom sliding shelves that can be hidden when not in use lessen the need for bending and lifting heavy loads of laundry. Other features include built-in laundry sorter and extensive storage.
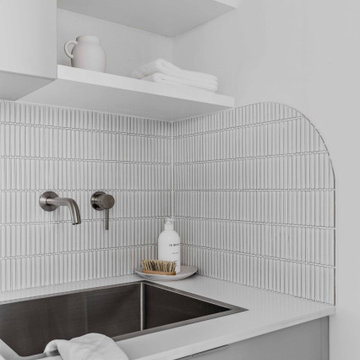
Источник вдохновения для домашнего уюта: маленькая отдельная, прямая прачечная в стиле модернизм с накладной мойкой, плоскими фасадами, серыми фасадами, столешницей из кварцевого агломерата, белым фартуком, фартуком из плитки мозаики, белыми стенами, полом из керамогранита, с сушильной машиной на стиральной машине, серым полом и белой столешницей для на участке и в саду
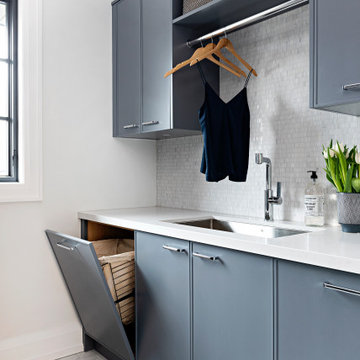
На фото: параллельная прачечная среднего размера в стиле неоклассика (современная классика) с фасадами с утопленной филенкой, синими фасадами, столешницей из кварцевого агломерата, белым фартуком, фартуком из плитки мозаики, полом из керамической плитки, белым полом и белой столешницей
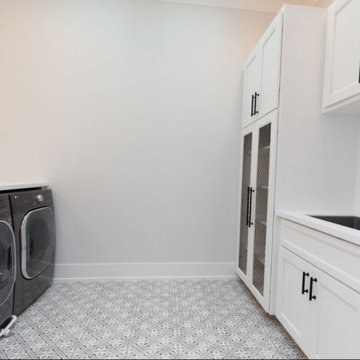
Eye catching glass doors in this laundry room are the highlight of the room!
На фото: большая отдельная прачечная в стиле кантри с врезной мойкой, фасадами в стиле шейкер, белыми фасадами, столешницей из кварцевого агломерата, белым фартуком, фартуком из плитки мозаики, белыми стенами, полом из керамогранита, со стиральной машиной с сушилкой, серым полом и белой столешницей
На фото: большая отдельная прачечная в стиле кантри с врезной мойкой, фасадами в стиле шейкер, белыми фасадами, столешницей из кварцевого агломерата, белым фартуком, фартуком из плитки мозаики, белыми стенами, полом из керамогранита, со стиральной машиной с сушилкой, серым полом и белой столешницей
Прачечная с фартуком из плитки мозаики и белой столешницей – фото дизайна интерьера
3