Прачечная с фартуком из мрамора и фартуком из травертина – фото дизайна интерьера
Сортировать:
Бюджет
Сортировать:Популярное за сегодня
161 - 180 из 244 фото
1 из 3
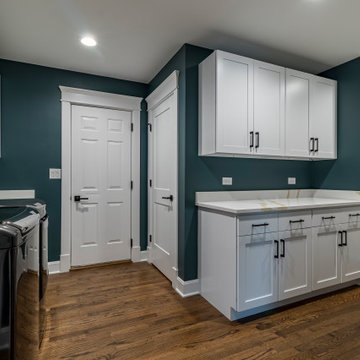
Идея дизайна: отдельная, угловая прачечная среднего размера в стиле неоклассика (современная классика) с фасадами в стиле шейкер, белыми фасадами, мраморной столешницей, со стиральной и сушильной машиной рядом, белой столешницей, белым фартуком, фартуком из мрамора, серыми стенами, паркетным полом среднего тона, коричневым полом, кессонным потолком и панелями на стенах
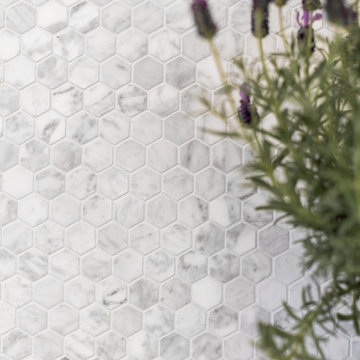
Стильный дизайн: отдельная, прямая прачечная среднего размера в стиле неоклассика (современная классика) с с полувстраиваемой мойкой (с передним бортиком), фасадами в стиле шейкер, столешницей из кварцевого агломерата, белым фартуком, фартуком из мрамора, серыми стенами, мраморным полом, с сушильной машиной на стиральной машине, белым полом и белой столешницей - последний тренд
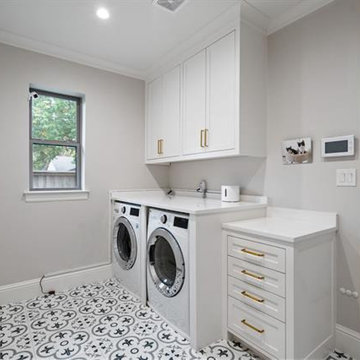
На фото: большая параллельная универсальная комната в стиле кантри с фасадами с декоративным кантом, белыми фасадами, мраморной столешницей, белым фартуком, фартуком из мрамора, серыми стенами, полом из керамической плитки, со стиральной и сушильной машиной рядом, белым полом и белой столешницей с
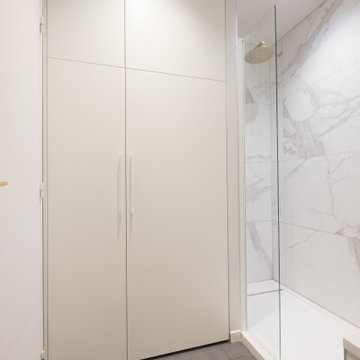
Cette petite buanderie a tout d'une grande ! elle intégrée dans la salle de bain, avec des rangements sur mesure optimisé et dissimulé dernière des portes.
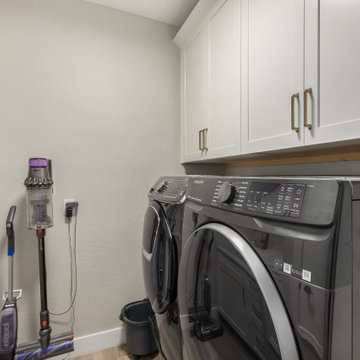
Our Gold Dust project is what we would call a rip out and replace, but with more effort. The kitchen before was decent, however it had an angle that protruded in the kitchen that only allowed for a small island. With keeping the floor, we knew that this was going to be a unique challenge. We also remodeled the bar and updated the laundry room as well.
For the kitchen, our clients wanted more function and cohesive movement throughout the space. In the beginning, if you were standing at the sink, and turn, you would get hip checked by the island. So, we pushed back the angled walls that cut into the kitchen, then turned and extended the island to host more seats. We kept the rest of the kitchen with the same layout and updated the cabinetry. Our clients went with a classic white shaker for the perimeter and for the island they chose a dark blue stain on a poplar wood species. For the countertops, they went with a beautiful white quartz everywhere and a three inch mitered edge for the island. Marble backsplash was put in to continue that classic timeless style. For the hardware, a gold finish was chosen to add warmth and to compliment the black plumbing fixtures. In the bar, there were two massive columns that were taking up too much real estate. By removing them, we were able to add in a full-size wine refrigerator and open the space for a more functional entertaining bar. We kept the laundry with the same layout, but just updated the cabinets and added the same marble backsplash from the kitchen. By keeping the bar and the laundry room the same cabinets as in the kitchen, this house now feels timeless, classic, and cozy.
We had such a joyful time working with our clients on this home.

Traditional utility room with sash windows and Belfast sink in new Georgian-style house. Back door leading to garden.
Свежая идея для дизайна: маленькая универсальная комната в классическом стиле с с полувстраиваемой мойкой (с передним бортиком), фасадами с утопленной филенкой, синими фасадами, мраморной столешницей, белым фартуком, фартуком из мрамора, белыми стенами, полом из сланца, серым полом и белой столешницей для на участке и в саду - отличное фото интерьера
Свежая идея для дизайна: маленькая универсальная комната в классическом стиле с с полувстраиваемой мойкой (с передним бортиком), фасадами с утопленной филенкой, синими фасадами, мраморной столешницей, белым фартуком, фартуком из мрамора, белыми стенами, полом из сланца, серым полом и белой столешницей для на участке и в саду - отличное фото интерьера
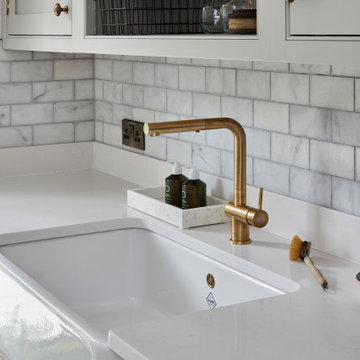
Transforming a 1960s property into a New England-style home isn’t easy. But for owners Emma and Matt and their team at Babel Developments, the challenge was one they couldn’t resist. The house (@our_surrey_project) hadn’t been touched since the sixties so the starting point was to strip it back and extend at the rear and front.
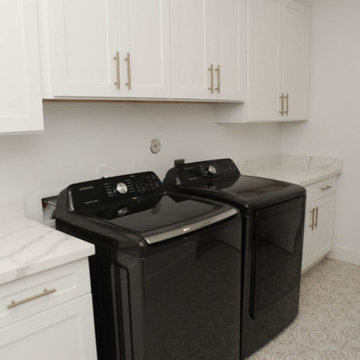
Свежая идея для дизайна: параллельная универсальная комната в стиле модернизм с фасадами в стиле шейкер, белыми фасадами, мраморной столешницей, белым фартуком, фартуком из мрамора, белыми стенами, со стиральной и сушильной машиной рядом и белой столешницей - отличное фото интерьера
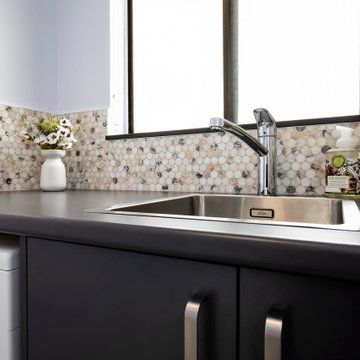
Источник вдохновения для домашнего уюта: маленькая отдельная, прямая прачечная в современном стиле с накладной мойкой, плоскими фасадами, коричневыми фасадами, столешницей из ламината, бежевым фартуком, фартуком из мрамора, серыми стенами, полом из керамогранита, со стиральной машиной с сушилкой, бежевым полом и коричневой столешницей для на участке и в саду
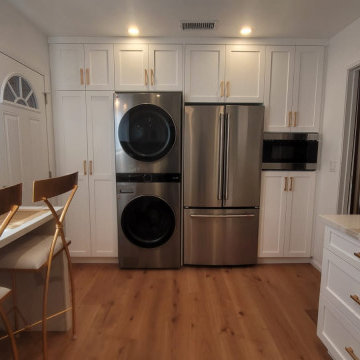
Laundry area
На фото: прачечная в стиле модернизм с одинарной мойкой, белыми фасадами, столешницей из кварцита, белым фартуком, фартуком из мрамора, светлым паркетным полом, бежевым полом и белой столешницей
На фото: прачечная в стиле модернизм с одинарной мойкой, белыми фасадами, столешницей из кварцита, белым фартуком, фартуком из мрамора, светлым паркетным полом, бежевым полом и белой столешницей
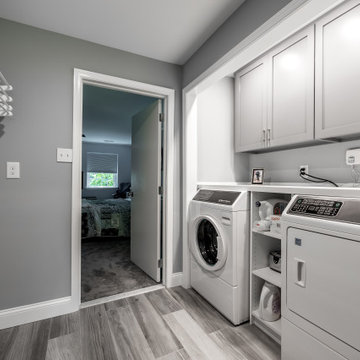
Master Bathroom Suite and Walk-In Closet Retreat in Wynnewood, PA by Dakota Dawn Delineation**
Project Description:
Discover the pinnacle of luxury and convenience with this master bathroom suite and walk-in closet, meticulously designed and executed by Dakota Dawn Delineation. Set in the charming locale of Wynnewood, PA, this masterpiece showcases a flawless blend of premium features and smart design.
Heated Floors
Kick-start your day on a luxurious note with our radiant heated floors, offering unparalleled comfort from the moment you step into this sanctuary, completely eliminating the morning chill.
Towel Warmers
Experience the spa-like luxury of our high-end towel warmers. Immerse yourself in the simple joy of a warm towel the instant you step out of the shower.
Custom Walk-In Closet
Blending functionality with elegance, our walk-in closet features custom cabinetry designed to maximize space and style. High-quality carpeting provides an added touch of luxury, offering both comfort and aesthetics.
Bathroom Features
- Modern, chic design aesthetics
- Two individual vanity cabinets, each equipped with a single sink and crowned with luxurious marble countertops
- Generous walk-in shower featuring a sumptuous marble bench for the ultimate in relaxation
- Top-tier fixtures selected for both their aesthetic appeal and functionality
Laundry Room and Additional Amenities
- Premium tile flooring graces both the bathroom and laundry room, adding a touch of durable elegance to the spaces
- Energy-efficient LED lighting
- Advanced smart home features for convenient control and modern living
- The unparalleled craftsmanship of Dakota Dawn Delineation
Reach Out
Inspired to elevate your living space with unmatched luxury and intuitive design? Contact Dakota Dawn Delineation today for a specialized consultation tailored to your unique needs and desires.
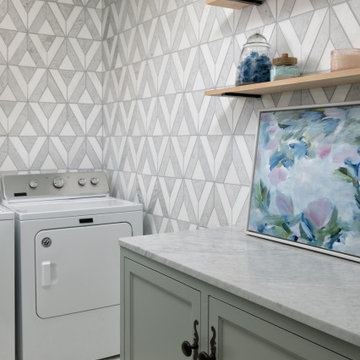
На фото: отдельная, параллельная прачечная с фасадами с утопленной филенкой, зелеными фасадами, столешницей из кварцевого агломерата, разноцветным фартуком, фартуком из мрамора, разноцветными стенами, мраморным полом, со стиральной и сушильной машиной рядом, разноцветным полом и разноцветной столешницей
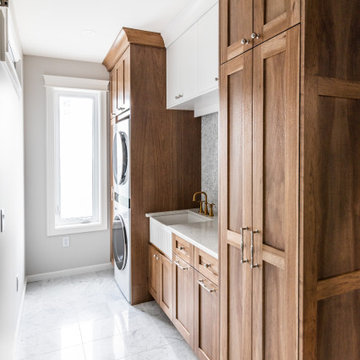
Пример оригинального дизайна: отдельная, прямая прачечная среднего размера в стиле неоклассика (современная классика) с с полувстраиваемой мойкой (с передним бортиком), фасадами в стиле шейкер, столешницей из кварцевого агломерата, белым фартуком, фартуком из мрамора, серыми стенами, мраморным полом, белым полом, белой столешницей и с сушильной машиной на стиральной машине
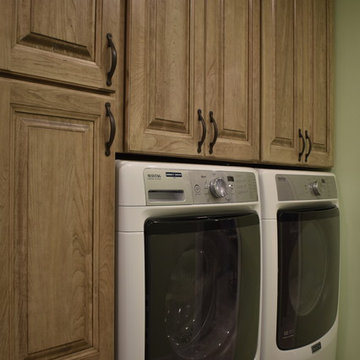
The cabinet and countertop space was maximnized to accommodate clients personal lifestyle. Clients original layout failed to utilize the ample space of the room. We picked warm colors and added a copper accent in the backsplash.
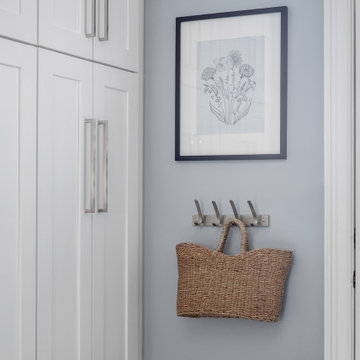
This busy family needed a functional yet beautiful laundry room since it is off the garage entrance as well as it's own entrance off the front of the house too!
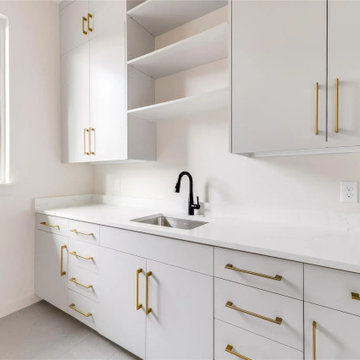
Experience the evolution of laundry rooms: multifunctional spaces blending utility with aesthetics. Smart technology enhances efficiency and sustainability. With homes shrinking, stackable units and foldable workstations optimize space. Sustainable materials address environmental concerns. Accommodating accessibility ensures everyone navigates with ease. Enjoy bright, versatile lighting, a marble counter, and scenic window views.
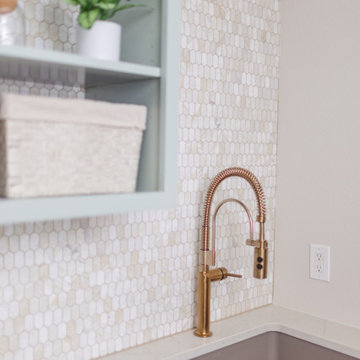
This new laundry room is full of function without sacrificing beauty.
Источник вдохновения для домашнего уюта: большая отдельная, параллельная прачечная в стиле неоклассика (современная классика) с врезной мойкой, фасадами с утопленной филенкой, столешницей из кварцевого агломерата, фартуком из мрамора, полом из керамогранита, с сушильной машиной на стиральной машине, бежевым полом и белой столешницей
Источник вдохновения для домашнего уюта: большая отдельная, параллельная прачечная в стиле неоклассика (современная классика) с врезной мойкой, фасадами с утопленной филенкой, столешницей из кварцевого агломерата, фартуком из мрамора, полом из керамогранита, с сушильной машиной на стиральной машине, бежевым полом и белой столешницей
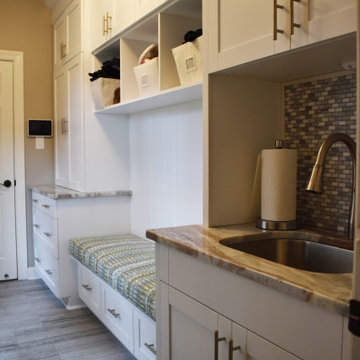
Свежая идея для дизайна: большая параллельная универсальная комната в стиле кантри с одинарной мойкой, фасадами в стиле шейкер, гранитной столешницей, серым фартуком, фартуком из мрамора, серыми стенами, полом из керамогранита, со стиральной и сушильной машиной рядом и серым полом - отличное фото интерьера

На фото: большая п-образная универсальная комната в стиле неоклассика (современная классика) с с полувстраиваемой мойкой (с передним бортиком), фасадами с декоративным кантом, серыми фасадами, столешницей из кварцевого агломерата, белым фартуком, фартуком из мрамора, белыми стенами, мраморным полом, с сушильной машиной на стиральной машине, серым полом, белой столешницей, кессонным потолком и обоями на стенах с
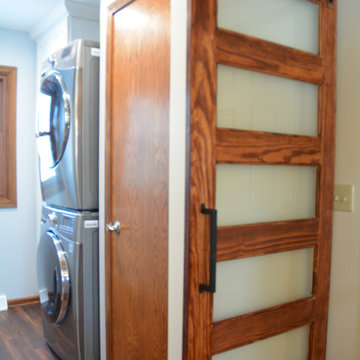
This craftsman style kitchen design in Okemos features Decora by Masterbrand Quartersawn Oak cabinetry accented by a Cambria Helmsley quartz countertop and Richelieu black matte finish hardware. The unique t-shaped island incorporates storage and work space in the main part of the island, with a walnut wood top pub style table at the end to create a stunning kitchen dining space. A decorative wood hood enhances the craftsman style design. Stone and glass tile creates a stunning backdrop in the kitchen design's backsplash with a mosaic tile feature and a shelf included over the cooktop. An Elkay USA quartz sink pairs perfectly with a Kohler Simplice pull down spray faucet in a complementary black finish. Black GE appliances complete the look of this warm, welcoming kitchen.
Прачечная с фартуком из мрамора и фартуком из травертина – фото дизайна интерьера
9