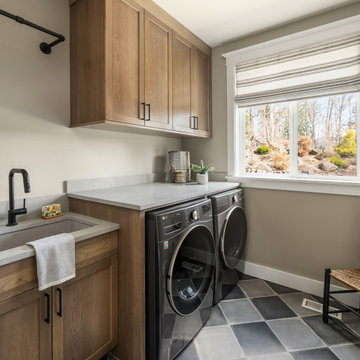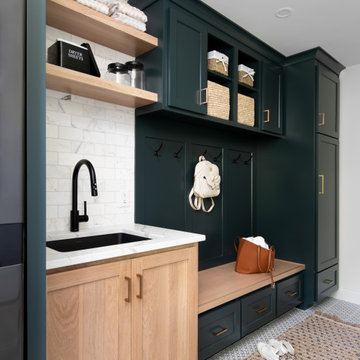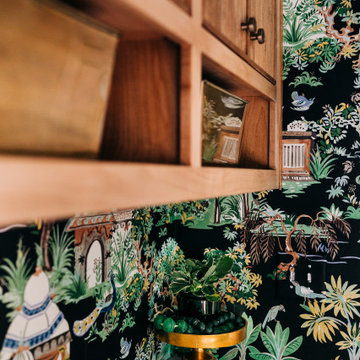Прачечная с фартуком из мрамора и фартуком из кварцевого агломерата – фото дизайна интерьера
Сортировать:
Бюджет
Сортировать:Популярное за сегодня
101 - 120 из 915 фото
1 из 3

Art and Craft Studio and Laundry Room Remodel
На фото: большая отдельная, параллельная прачечная в стиле неоклассика (современная классика) с с полувстраиваемой мойкой (с передним бортиком), фасадами с выступающей филенкой, серыми фасадами, столешницей из кварцевого агломерата, разноцветным фартуком, фартуком из кварцевого агломерата, серыми стенами, полом из керамогранита, со стиральной и сушильной машиной рядом, черным полом и разноцветной столешницей с
На фото: большая отдельная, параллельная прачечная в стиле неоклассика (современная классика) с с полувстраиваемой мойкой (с передним бортиком), фасадами с выступающей филенкой, серыми фасадами, столешницей из кварцевого агломерата, разноцветным фартуком, фартуком из кварцевого агломерата, серыми стенами, полом из керамогранита, со стиральной и сушильной машиной рядом, черным полом и разноцветной столешницей с

A hidden laundry room sink keeps messes out of sight from the mudroom, where the entrance to the garage is.
© Lassiter Photography **Any product tags listed as “related,” “similar,” or “sponsored” are done so by Houzz and are not the actual products specified. They have not been approved by, nor are they endorsed by ReVision Design/Remodeling.**

The laundry room was placed between the front of the house (kitchen/dining/formal living) and the back game/informal family room. Guests frequently walked by this normally private area.
Laundry room now has tall cleaning storage and custom cabinet to hide the washer/dryer when not in use. A new sink and faucet create a functional cleaning and serving space and a hidden waste bin sits on the right.

We continued the terrazzo 8x8 tiles from the mudroom into the laundry room. A light floral wallpaper graces the walls. Custom cabinetry is painted in Sherwin Williams Pure White. Quartz counters in the color Dove Gray offset the light cabinets.

Свежая идея для дизайна: отдельная, прямая прачечная среднего размера в стиле неоклассика (современная классика) с врезной мойкой, фасадами в стиле шейкер, фасадами цвета дерева среднего тона, столешницей из кварцевого агломерата, серым фартуком, фартуком из кварцевого агломерата, бежевыми стенами, полом из керамогранита, со стиральной и сушильной машиной рядом, серым полом и серой столешницей - отличное фото интерьера

La cocina deja de ser un espacio reservado y secundario para transformarse en el punto central de la zona de día. La ubicamos junto a la sala, abierta para hacer llegar la luz dentro del piso y con una barra integrada que les permite dar solución a las comidas más informales.
Eliminamos la galería original dando unos metros al baño común y aportando luz natural al mismo. Reservamos un armario en el pasillo para ubicar la lavadora y secadora totalmente disimulado del mismo color de la pared.

Свежая идея для дизайна: отдельная, прямая прачечная среднего размера в стиле неоклассика (современная классика) с врезной мойкой, фасадами с утопленной филенкой, зелеными фасадами, столешницей из кварцевого агломерата, белым фартуком, фартуком из мрамора, белыми стенами, полом из керамогранита, с сушильной машиной на стиральной машине, белым полом и белой столешницей - отличное фото интерьера

Modern farmhouse laundry room with marble mosaic tile backsplash.
Источник вдохновения для домашнего уюта: маленькая прямая универсальная комната в стиле кантри с с полувстраиваемой мойкой (с передним бортиком), плоскими фасадами, бежевыми фасадами, гранитной столешницей, бежевым фартуком, фартуком из мрамора, бежевыми стенами, полом из керамогранита, со стиральной машиной с сушилкой, бежевым полом, разноцветной столешницей, любым потолком и любой отделкой стен для на участке и в саду
Источник вдохновения для домашнего уюта: маленькая прямая универсальная комната в стиле кантри с с полувстраиваемой мойкой (с передним бортиком), плоскими фасадами, бежевыми фасадами, гранитной столешницей, бежевым фартуком, фартуком из мрамора, бежевыми стенами, полом из керамогранита, со стиральной машиной с сушилкой, бежевым полом, разноцветной столешницей, любым потолком и любой отделкой стен для на участке и в саду

In this laundry room, Medallion Providence Reverse Raised with Chai Latte Classic Painted Finish with Cambria Portrush quartz countertops. The backsplash is Emser 3x8 Passion Gloss Azul Tile and the tile on the floor is Emser 9x9 Design Mural Tile. The hardware on the cabinets is Top Knobs Hillmont pull in flat black.

На фото: отдельная, угловая прачечная в стиле неоклассика (современная классика) с врезной мойкой, фасадами с утопленной филенкой, красными фасадами, столешницей из кварцевого агломерата, бежевым фартуком, фартуком из кварцевого агломерата, белыми стенами, со стиральной и сушильной машиной рядом, разноцветным полом и бежевой столешницей

As multifunctional living becomes a necessity, the bootility has emerged as a sought-after feature in the home. Understandably, not all homes have the capacity for a separate utility and boot room. However, with clever planning and tactful design, even the smallest spaces can house a thoughtful combination of the two.

"Please Note: All “related,” “similar,” and “sponsored” products tagged or listed by Houzz are not actual products pictured. They have not been approved by Design Directions nor any of the professionals credited. For information about our work, please contact info@designdirections.com

This stunning renovation of the kitchen, bathroom, and laundry room remodel that exudes warmth, style, and individuality. The kitchen boasts a rich tapestry of warm colors, infusing the space with a cozy and inviting ambiance. Meanwhile, the bathroom showcases exquisite terrazzo tiles, offering a mosaic of texture and elegance, creating a spa-like retreat. As you step into the laundry room, be greeted by captivating olive green cabinets, harmonizing functionality with a chic, earthy allure. Each space in this remodel reflects a unique story, blending warm hues, terrazzo intricacies, and the charm of olive green, redefining the essence of contemporary living in a personalized and inviting setting.

The utility is pacious, with a pull out laundry rack, washer, dryer, sink and toilet. Also we designed a special place for the dogs to lay under the built in cupboards.

Стильный дизайн: большая п-образная универсальная комната в современном стиле с врезной мойкой, фасадами в стиле шейкер, синими фасадами, деревянной столешницей, серым фартуком, фартуком из кварцевого агломерата, синими стенами, полом из керамической плитки, со стиральной и сушильной машиной рядом, синим полом, синей столешницей и стенами из вагонки - последний тренд

Источник вдохновения для домашнего уюта: маленькая угловая универсальная комната в стиле кантри с врезной мойкой, фасадами в стиле шейкер, белыми фасадами, столешницей из кварцевого агломерата, белым фартуком, фартуком из кварцевого агломерата, белыми стенами, темным паркетным полом, с сушильной машиной на стиральной машине, коричневым полом и белой столешницей для на участке и в саду
Marble penny rounds, brass handles and an integrated laundry chute make for a convenient and beautiful laundry space.
На фото: отдельная прачечная среднего размера в морском стиле с одинарной мойкой, фасадами в стиле шейкер, белыми фасадами, столешницей из кварцита, фартуком из мрамора, белыми стенами, полом из керамогранита, со стиральной и сушильной машиной рядом, белой столешницей, серым фартуком и серым полом с
На фото: отдельная прачечная среднего размера в морском стиле с одинарной мойкой, фасадами в стиле шейкер, белыми фасадами, столешницей из кварцита, фартуком из мрамора, белыми стенами, полом из керамогранита, со стиральной и сушильной машиной рядом, белой столешницей, серым фартуком и серым полом с

This 2,500 square-foot home, combines the an industrial-meets-contemporary gives its owners the perfect place to enjoy their rustic 30- acre property. Its multi-level rectangular shape is covered with corrugated red, black, and gray metal, which is low-maintenance and adds to the industrial feel.
Encased in the metal exterior, are three bedrooms, two bathrooms, a state-of-the-art kitchen, and an aging-in-place suite that is made for the in-laws. This home also boasts two garage doors that open up to a sunroom that brings our clients close nature in the comfort of their own home.
The flooring is polished concrete and the fireplaces are metal. Still, a warm aesthetic abounds with mixed textures of hand-scraped woodwork and quartz and spectacular granite counters. Clean, straight lines, rows of windows, soaring ceilings, and sleek design elements form a one-of-a-kind, 2,500 square-foot home

Стильный дизайн: отдельная, п-образная прачечная среднего размера в стиле фьюжн с врезной мойкой, фасадами цвета дерева среднего тона, столешницей из кварцевого агломерата, белым фартуком, фартуком из кварцевого агломерата, разноцветными стенами, полом из керамической плитки, с сушильной машиной на стиральной машине, черным полом, белой столешницей и обоями на стенах - последний тренд

На фото: большая п-образная универсальная комната с с полувстраиваемой мойкой (с передним бортиком), фасадами в стиле шейкер, столешницей из кварцита, черным фартуком, фартуком из кварцевого агломерата, бежевыми стенами, полом из керамогранита, со стиральной и сушильной машиной рядом, разноцветным полом, черной столешницей, светлыми деревянными фасадами и панелями на стенах
Прачечная с фартуком из мрамора и фартуком из кварцевого агломерата – фото дизайна интерьера
6