Прачечная с фартуком из мрамора – фото дизайна интерьера
Сортировать:
Бюджет
Сортировать:Популярное за сегодня
141 - 160 из 240 фото
1 из 2
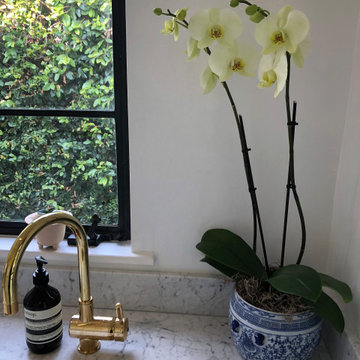
This pint sized laundry room is stocked full of the essentials.
Miele's compact washer and dryer fit snugly under counter. Flanked by an adorable single bowl farm sink this laundry room is up to the task. Plenty of storage lurks behind the cabinet setting on the counter.
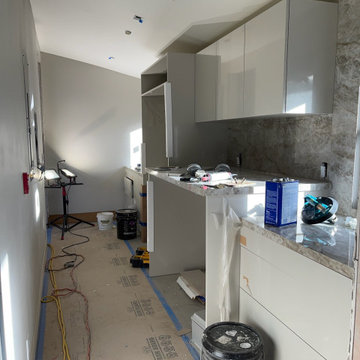
Custom modern home build in Saratoga, CA. Full renovation and remodel to create a stunning, modern space for our clients!
Стильный дизайн: маленькая прямая универсальная комната в стиле модернизм с белыми фасадами, мраморной столешницей, бежевым фартуком, фартуком из мрамора, белыми стенами и бежевой столешницей для на участке и в саду - последний тренд
Стильный дизайн: маленькая прямая универсальная комната в стиле модернизм с белыми фасадами, мраморной столешницей, бежевым фартуком, фартуком из мрамора, белыми стенами и бежевой столешницей для на участке и в саду - последний тренд
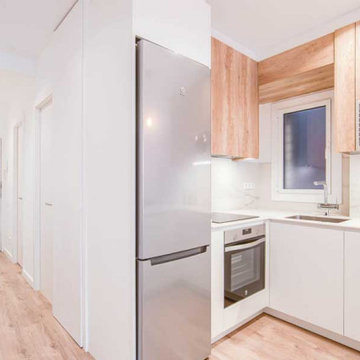
La cocina deja de ser un espacio reservado y secundario para transformarse en el punto central de la zona de día. La ubicamos junto a la sala, abierta para hacer llegar la luz dentro del piso y con una barra integrada que les permite dar solución a las comidas más informales.
Eliminamos la galería original dando unos metros al baño común y aportando luz natural al mismo. Reservamos un armario en el pasillo para ubicar la lavadora y secadora totalmente disimulado del mismo color de la pared.
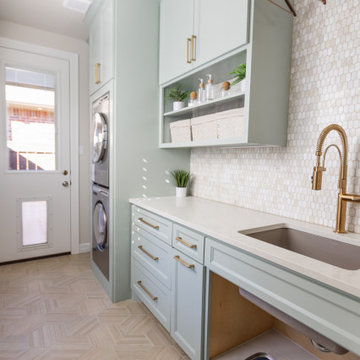
This new laundry room is full of function without sacrificing beauty.
Источник вдохновения для домашнего уюта: большая отдельная, параллельная прачечная в стиле неоклассика (современная классика) с врезной мойкой, фасадами с утопленной филенкой, столешницей из кварцевого агломерата, фартуком из мрамора, полом из керамогранита, с сушильной машиной на стиральной машине, бежевым полом и белой столешницей
Источник вдохновения для домашнего уюта: большая отдельная, параллельная прачечная в стиле неоклассика (современная классика) с врезной мойкой, фасадами с утопленной филенкой, столешницей из кварцевого агломерата, фартуком из мрамора, полом из керамогранита, с сушильной машиной на стиральной машине, бежевым полом и белой столешницей
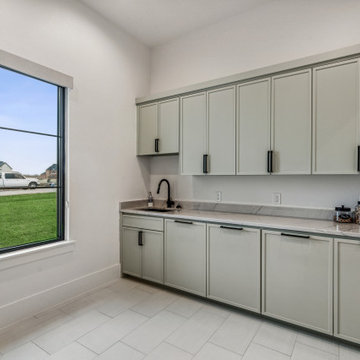
The laundry room is connected directly to the owner's closet for easy access. The custom micro shaker cabinets feature 4 laundry bin pull-outs to store all of the family's laundry out of sight.
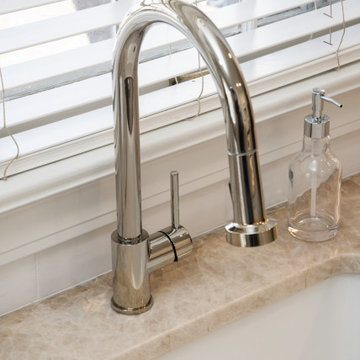
Свежая идея для дизайна: прачечная в классическом стиле с с полувстраиваемой мойкой (с передним бортиком) и фартуком из мрамора - отличное фото интерьера
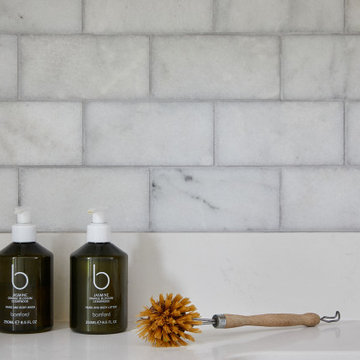
Transforming a 1960s property into a New England-style home isn’t easy. But for owners Emma and Matt and their team at Babel Developments, the challenge was one they couldn’t resist. The house (@our_surrey_project) hadn’t been touched since the sixties so the starting point was to strip it back and extend at the rear and front.
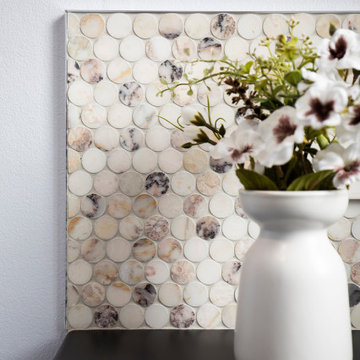
Стильный дизайн: маленькая отдельная, прямая прачечная в современном стиле с накладной мойкой, плоскими фасадами, коричневыми фасадами, столешницей из ламината, бежевым фартуком, фартуком из мрамора, серыми стенами, полом из керамогранита, со стиральной машиной с сушилкой, бежевым полом и коричневой столешницей для на участке и в саду - последний тренд
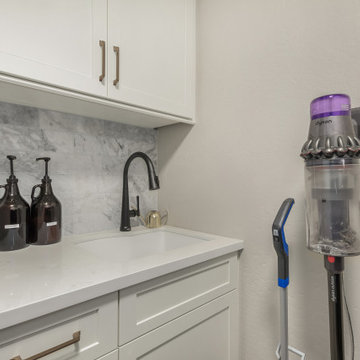
Our Gold Dust project is what we would call a rip out and replace, but with more effort. The kitchen before was decent, however it had an angle that protruded in the kitchen that only allowed for a small island. With keeping the floor, we knew that this was going to be a unique challenge. We also remodeled the bar and updated the laundry room as well.
For the kitchen, our clients wanted more function and cohesive movement throughout the space. In the beginning, if you were standing at the sink, and turn, you would get hip checked by the island. So, we pushed back the angled walls that cut into the kitchen, then turned and extended the island to host more seats. We kept the rest of the kitchen with the same layout and updated the cabinetry. Our clients went with a classic white shaker for the perimeter and for the island they chose a dark blue stain on a poplar wood species. For the countertops, they went with a beautiful white quartz everywhere and a three inch mitered edge for the island. Marble backsplash was put in to continue that classic timeless style. For the hardware, a gold finish was chosen to add warmth and to compliment the black plumbing fixtures. In the bar, there were two massive columns that were taking up too much real estate. By removing them, we were able to add in a full-size wine refrigerator and open the space for a more functional entertaining bar. We kept the laundry with the same layout, but just updated the cabinets and added the same marble backsplash from the kitchen. By keeping the bar and the laundry room the same cabinets as in the kitchen, this house now feels timeless, classic, and cozy.
We had such a joyful time working with our clients on this home.
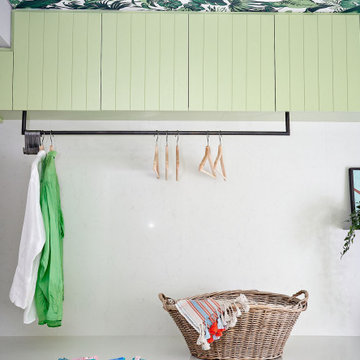
Пример оригинального дизайна: отдельная, прямая прачечная среднего размера в стиле фьюжн с фасадами с выступающей филенкой, зелеными фасадами, мраморной столешницей, фартуком из мрамора, со стиральной и сушильной машиной рядом, белой столешницей и потолком с обоями
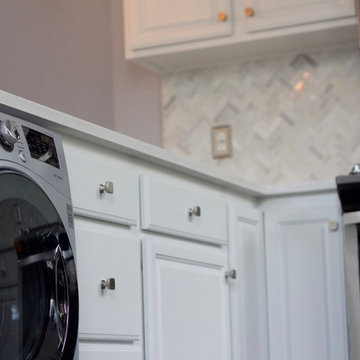
На фото: п-образная прачечная среднего размера в стиле неоклассика (современная классика) с врезной мойкой, фасадами с выступающей филенкой, белыми фасадами, столешницей из кварцита, белым фартуком, фартуком из мрамора, темным паркетным полом и коричневым полом с
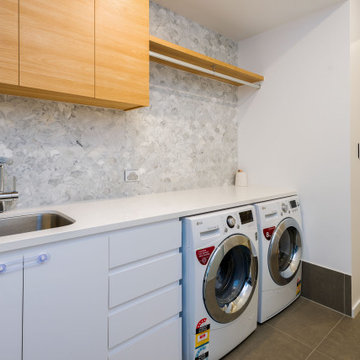
Стильный дизайн: отдельная, прямая прачечная среднего размера в морском стиле с врезной мойкой, белыми фасадами, столешницей из кварцевого агломерата, серым фартуком, фартуком из мрамора, белыми стенами, ковровым покрытием, со стиральной и сушильной машиной рядом, серым полом и белой столешницей - последний тренд
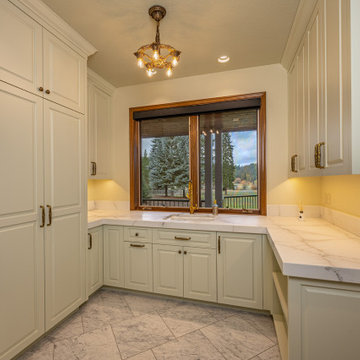
Пример оригинального дизайна: отдельная, п-образная прачечная в классическом стиле с врезной мойкой, зелеными фасадами, мраморной столешницей, белым фартуком, фартуком из мрамора, мраморным полом, с сушильной машиной на стиральной машине, белым полом и белой столешницей
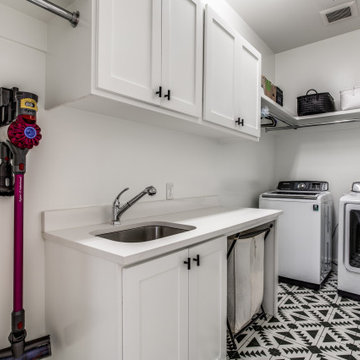
Идея дизайна: большая угловая универсальная комната в современном стиле с врезной мойкой, фасадами с декоративным кантом, белыми фасадами, мраморной столешницей, белым фартуком, фартуком из мрамора, белыми стенами, полом из керамической плитки, со стиральной и сушильной машиной рядом, белым полом и белой столешницей
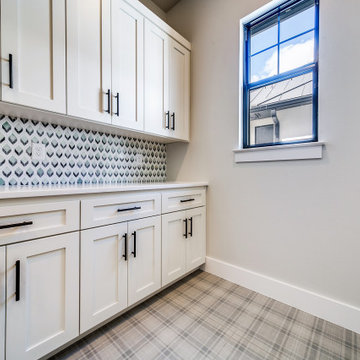
Идея дизайна: параллельная прачечная в стиле кантри с фасадами в стиле шейкер, белыми фасадами, столешницей из кварцевого агломерата, фартуком из мрамора, серыми стенами, полом из керамогранита и белой столешницей
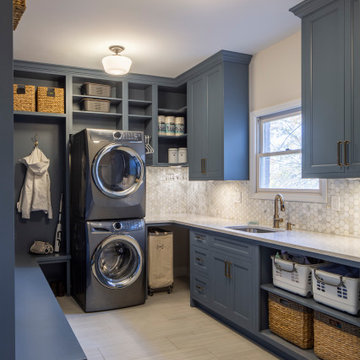
Traditional Madeira home - Kitchen & Laundry/ Mudroom renovation. Beautiful walnut cabinets in Kitchen with calacatta quartz countertops and white perimeter inset cabinets. Beautiful copper range hood with marble tile accent above the range. Black & Brushed gold pendant lighting over the island pull the design together. Bar in walnut with beveled glass tile reflects natural light back into the space and acts as a transition between the new open Kitchen and Family Room. The blue-grey cabinets in the Mud/ Laundry Room provide ample storage and work space and are offset with a simple porcelain floor & marble hex tile backsplash to add interest
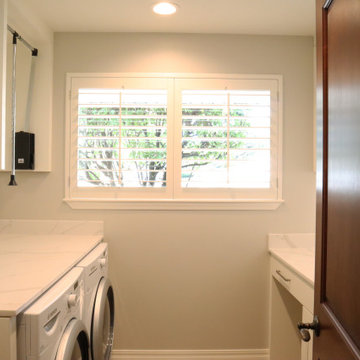
Light colored traditional laundry room with white washer and dryer.
На фото: отдельная прачечная среднего размера в стиле шебби-шик с белыми фасадами, фартуком из мрамора, белыми стенами, со стиральной и сушильной машиной рядом и белой столешницей
На фото: отдельная прачечная среднего размера в стиле шебби-шик с белыми фасадами, фартуком из мрамора, белыми стенами, со стиральной и сушильной машиной рядом и белой столешницей
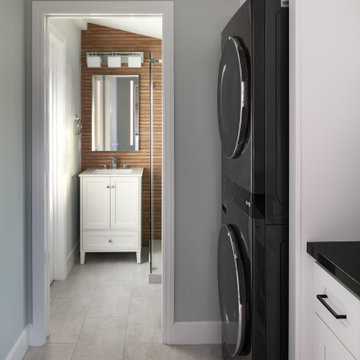
A traditional home in the middle of Burbank city was just as you would expect, compartmentalized areas upon compartmentalized rooms.
The kitchen was enclosure, the dining room was separated from everything else and then you had a tiny utility room that leads to another small closet.
All these walls and doorways were completely removed to expose a beautiful open area. A large all glass French door and 3 enlarged windows in the bay area welcomed in the natural light of this southwest facing kitchen.
The old utility room was redon and a whole bathroom was added in the end of it.
Classical white shaker with dark quartz top and marble backsplash is the ideal look for this new Transitional space.
The island received a beautiful marble slab top creating an eye-popping feature.
white oak flooring throughout the house also helped brighten up the space.
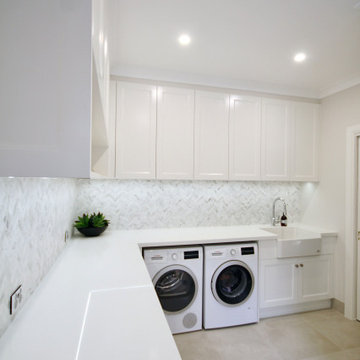
MODERN HAMPTONS
- Custom in-house door profile, in satin polyurethane
- Caesarstone 'Snow' benchtop
- Feature marble herringbone tiled splashback
- Recessed LED strip lighting
- Brushed nickel hardware
- Blum hardware
Sheree Bounassif, Kitchens by Emanuel
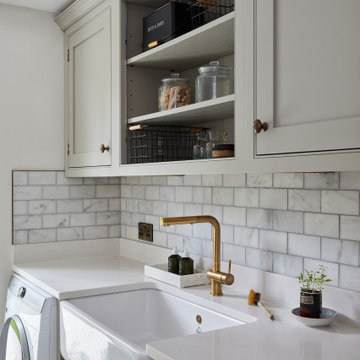
Transforming a 1960s property into a New England-style home isn’t easy. But for owners Emma and Matt and their team at Babel Developments, the challenge was one they couldn’t resist. The house (@our_surrey_project) hadn’t been touched since the sixties so the starting point was to strip it back and extend at the rear and front.
Прачечная с фартуком из мрамора – фото дизайна интерьера
8