Прачечная с фартуком из кирпича и фартуком из кварцевого агломерата – фото дизайна интерьера
Сортировать:
Бюджет
Сортировать:Популярное за сегодня
141 - 160 из 720 фото
1 из 3

Пример оригинального дизайна: маленькая отдельная, угловая прачечная в современном стиле с с полувстраиваемой мойкой (с передним бортиком), фасадами в стиле шейкер, бежевыми фасадами, столешницей из оникса, белым фартуком, фартуком из кварцевого агломерата, белыми стенами, светлым паркетным полом, со стиральной и сушильной машиной рядом, бежевым полом и белой столешницей для на участке и в саду

Before we started this dream laundry room was a draughty lean-to with all sorts of heating and plumbing on show. Now all of that is stylishly housed but still easily accessible and surrounded by storage.
Contemporary, charcoal wood grain and knurled brass handles give these shaker doors a cool, modern edge.
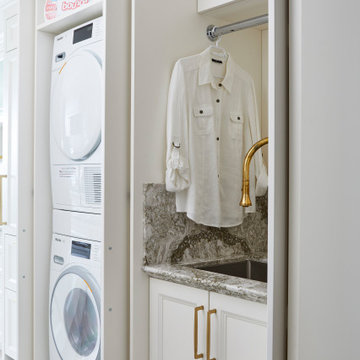
This built in laundry shares the space with the kitchen, and with custom pocket sliding doors, when not in use, appears only as a large pantry, ensuring a high class clean and clutter free aesthetic.
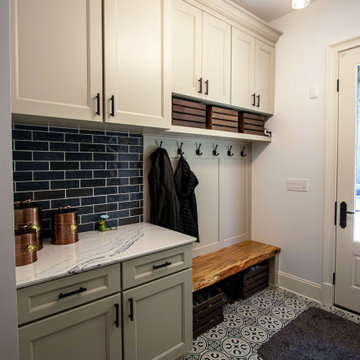
In this laundry room, Medallion Providence Reverse Raised with Chai Latte Classic Painted Finish with Cambria Portrush quartz countertops. The backsplash is Emser 3x8 Passion Gloss Azul Tile and the tile on the floor is Emser 9x9 Design Mural Tile. The hardware on the cabinets is Top Knobs Hillmont pull in flat black.

Стильный дизайн: огромная угловая универсальная комната в классическом стиле с врезной мойкой, плоскими фасадами, белыми фасадами, столешницей из кварцевого агломерата, разноцветным фартуком, фартуком из кварцевого агломерата, синими стенами, полом из керамической плитки, с сушильной машиной на стиральной машине, коричневым полом и белой столешницей - последний тренд
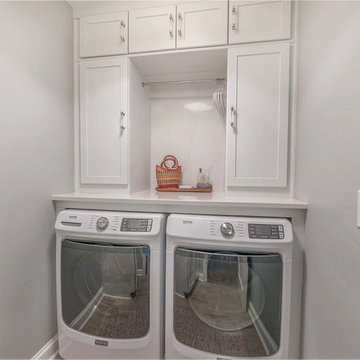
Designed by Darcie Duncan of Reico Kitchen & Bath in Salem, VA in collaboration with Danny Clinevell, this kitchen remodeling project features a transitional style inspired design. The kitchen features Ultracraft Cabinetry in the door style Clemont in a true mixture of two finishes, a Grey Opal paired with a Bright White finish is mixed throughout the entire design. Kitchen countertops and backsplash are Silestone in the color Calacatta Gold, complemented by a Kohler Vault sink and Kohler Simplice Faucet. Appliances were provided by others.
The laundry remodel features Merillat Classic cabinets in the Portrait door style in a Cotton finish.
“I love the Grey Opal textured cabinets that we incorporated on the wall section,” said Darcie. “They add character and interest while still keeping the kitchen light and bright, a subtle change from the all-white that we do so often. The full-height quartz backsplash and waterfall edge details make this kitchen feel luxurious.”
Said the client, “The deep drawers and cabinets have added an amazing amount of storage space!”
Photos courtesy of The Sowder Group LLC.

Laundry that can function as a butlers pantry when needed
Идея дизайна: отдельная, угловая прачечная среднего размера в классическом стиле с фасадами с декоративным кантом, искусственно-состаренными фасадами, столешницей из кварцевого агломерата, белым фартуком, фартуком из кварцевого агломерата, бежевыми стенами, полом из известняка, с сушильной машиной на стиральной машине, бежевым полом, белой столешницей и балками на потолке
Идея дизайна: отдельная, угловая прачечная среднего размера в классическом стиле с фасадами с декоративным кантом, искусственно-состаренными фасадами, столешницей из кварцевого агломерата, белым фартуком, фартуком из кварцевого агломерата, бежевыми стенами, полом из известняка, с сушильной машиной на стиральной машине, бежевым полом, белой столешницей и балками на потолке
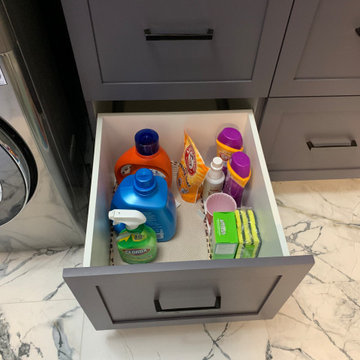
Custom laundry room remodel. We reconfigured the space to give our client a great deal more usable storage space to keep down the clutter as well as more counter space.
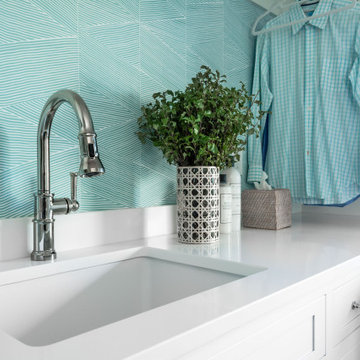
На фото: большая отдельная, п-образная прачечная в морском стиле с врезной мойкой, фасадами в стиле шейкер, белыми фасадами, столешницей из кварцевого агломерата, белым фартуком, фартуком из кварцевого агломерата, синими стенами, темным паркетным полом, со стиральной и сушильной машиной рядом, коричневым полом, белой столешницей и обоями на стенах

This charming boot room and utility is full of beautiful details and oh so useful features. Hartford cabinetry painted in Chicory, traditional panelling and brass hardware combine to create a classic country look. Floating shelves add to the charm whilst providing additional storage space for everyday essentials.

На фото: универсальная комната в классическом стиле с врезной мойкой, фасадами в стиле шейкер, серыми фасадами, столешницей из кварцевого агломерата, белым фартуком, фартуком из кварцевого агломерата, серыми стенами, полом из керамической плитки, со стиральной и сушильной машиной рядом и белой столешницей с
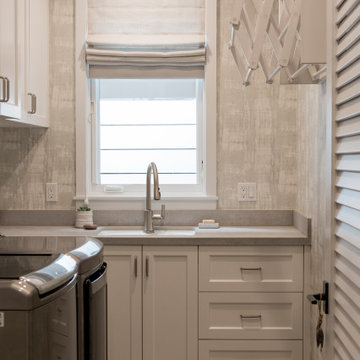
Свежая идея для дизайна: отдельная, угловая прачечная среднего размера в морском стиле с врезной мойкой, фасадами в стиле шейкер, белыми фасадами, столешницей из кварцевого агломерата, фартуком из кварцевого агломерата, полом из керамической плитки, со стиральной и сушильной машиной рядом, серым полом, серой столешницей и обоями на стенах - отличное фото интерьера

U-shaped laundry room with Shaker style cabinetry, built-in utility closet, folding counter, window over the sink.
Стильный дизайн: отдельная, п-образная прачечная среднего размера в классическом стиле с врезной мойкой, фасадами с утопленной филенкой, белыми фасадами, столешницей из кварцевого агломерата, черным фартуком, фартуком из кварцевого агломерата, белыми стенами, полом из керамической плитки, со стиральной и сушильной машиной рядом, серым полом и черной столешницей - последний тренд
Стильный дизайн: отдельная, п-образная прачечная среднего размера в классическом стиле с врезной мойкой, фасадами с утопленной филенкой, белыми фасадами, столешницей из кварцевого агломерата, черным фартуком, фартуком из кварцевого агломерата, белыми стенами, полом из керамической плитки, со стиральной и сушильной машиной рядом, серым полом и черной столешницей - последний тренд

A laundry space complete with two washers and two dryers and an undermount stainless steel sink and lots of cabinets to provide ample storage for this vacation home in the mountains.
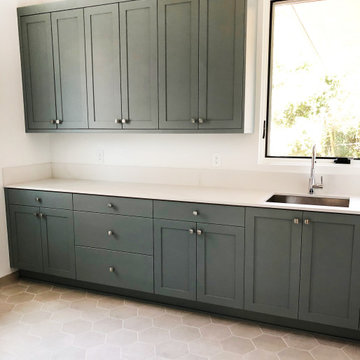
Large laundry room.
Источник вдохновения для домашнего уюта: большая отдельная, прямая прачечная в современном стиле с врезной мойкой, фасадами в стиле шейкер, зелеными фасадами, столешницей из кварцевого агломерата, белым фартуком, фартуком из кварцевого агломерата, белыми стенами, полом из керамической плитки, бежевым полом и белой столешницей
Источник вдохновения для домашнего уюта: большая отдельная, прямая прачечная в современном стиле с врезной мойкой, фасадами в стиле шейкер, зелеными фасадами, столешницей из кварцевого агломерата, белым фартуком, фартуком из кварцевого агломерата, белыми стенами, полом из керамической плитки, бежевым полом и белой столешницей

We are regenerating for a better future. And here is how.
Kite Creative – Renewable, traceable, re-useable and beautiful kitchens
We are designing and building contemporary kitchens that are environmentally and sustainably better for you and the planet. Helping to keep toxins low, improve air quality, and contribute towards reducing our carbon footprint.
The heart of the house, the kitchen, really can look this good and still be sustainable, ethical and better for the planet.
In our first commission with Greencore Construction and Ssassy Property, we’ve delivered an eco-kitchen for one of their Passive House properties, using over 75% sustainable materials
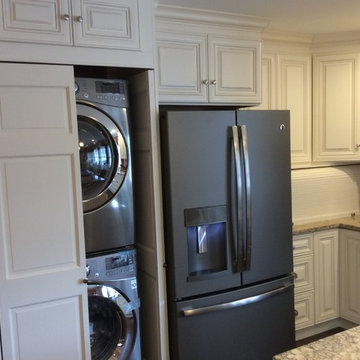
This beautiful newly designed kitchen has an appliance garage in the corner and conceals a washer/dryer. Looks like a pantry, but the pocket doors slide back into the cabinet. The large island contains many drawers and an under-the-counter frig. The serving bar provides all the amenities for great storage. Glass doors, wine rack, and two pantries. The clapboard gives it a country feel.

Art and Craft Studio and Laundry Room Remodel
Свежая идея для дизайна: большая отдельная, параллельная прачечная в стиле неоклассика (современная классика) с с полувстраиваемой мойкой (с передним бортиком), фасадами с выступающей филенкой, серыми фасадами, столешницей из кварцевого агломерата, разноцветным фартуком, фартуком из кварцевого агломерата, серыми стенами, полом из керамогранита, со стиральной и сушильной машиной рядом, черным полом и разноцветной столешницей - отличное фото интерьера
Свежая идея для дизайна: большая отдельная, параллельная прачечная в стиле неоклассика (современная классика) с с полувстраиваемой мойкой (с передним бортиком), фасадами с выступающей филенкой, серыми фасадами, столешницей из кварцевого агломерата, разноцветным фартуком, фартуком из кварцевого агломерата, серыми стенами, полом из керамогранита, со стиральной и сушильной машиной рядом, черным полом и разноцветной столешницей - отличное фото интерьера
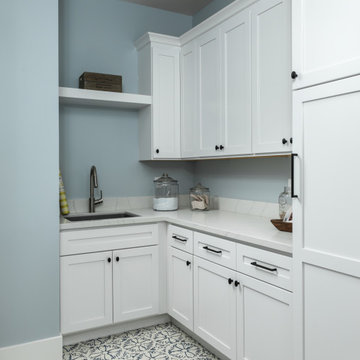
Источник вдохновения для домашнего уюта: большая п-образная универсальная комната в современном стиле с врезной мойкой, фасадами в стиле шейкер, белыми фасадами, столешницей из кварцевого агломерата, серым фартуком, фартуком из кварцевого агломерата, синими стенами, полом из керамической плитки, со стиральной и сушильной машиной рядом, синим полом и серой столешницей
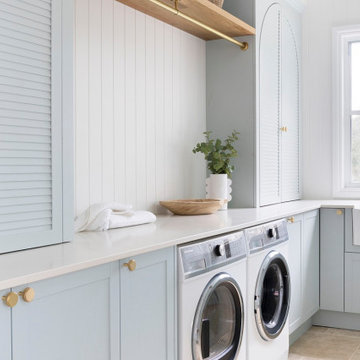
In a rural residential suburb in QLD, Front Porch Properties built a timeless coastal farmhouse for a young family of six. With four bedrooms, three bathrooms, two studies, an outdoor BBQ, a pool area, and a paddock with ponies, the 550 square metre home features three beautiful Smartstone surfaces with unique design features and finishes in the most hardwearing and busiest zones like the kitchen, bathrooms, laundry, pantry, and outdoor BBQ area.
Прачечная с фартуком из кирпича и фартуком из кварцевого агломерата – фото дизайна интерьера
8