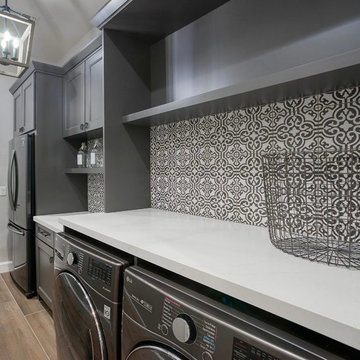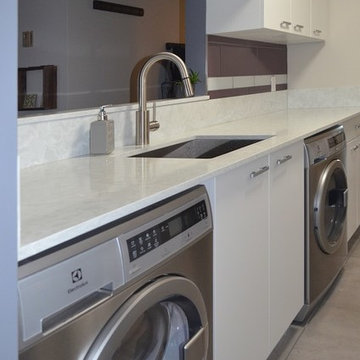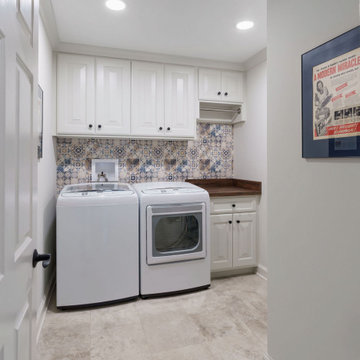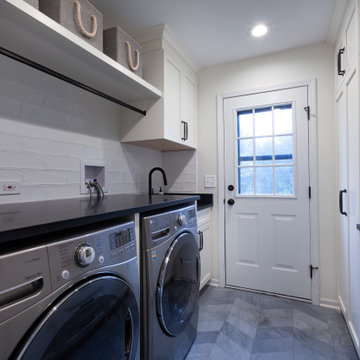Прачечная с фартуком из керамогранитной плитки и фартуком из травертина – фото дизайна интерьера
Сортировать:
Бюджет
Сортировать:Популярное за сегодня
101 - 120 из 649 фото
1 из 3

Laundry Room in Oak Endgrainm, with Zentrum Laundry Sink ZT36
Свежая идея для дизайна: параллельная универсальная комната среднего размера в современном стиле с врезной мойкой, плоскими фасадами, коричневыми фасадами, столешницей из плитки, черным фартуком, фартуком из керамогранитной плитки, черными стенами, со скрытой стиральной машиной и черной столешницей - отличное фото интерьера
Свежая идея для дизайна: параллельная универсальная комната среднего размера в современном стиле с врезной мойкой, плоскими фасадами, коричневыми фасадами, столешницей из плитки, черным фартуком, фартуком из керамогранитной плитки, черными стенами, со скрытой стиральной машиной и черной столешницей - отличное фото интерьера

Пример оригинального дизайна: прямая универсальная комната среднего размера в современном стиле с плоскими фасадами, серыми фасадами, столешницей из кварцевого агломерата, белой столешницей, одинарной мойкой, серым фартуком, фартуком из керамогранитной плитки, бежевыми стенами, полом из керамогранита, со скрытой стиральной машиной, серым полом, потолком с обоями и обоями на стенах

На фото: маленькая отдельная, параллельная прачечная в стиле неоклассика (современная классика) с фасадами в стиле шейкер, серыми фасадами, столешницей из кварцевого агломерата, разноцветным фартуком, фартуком из керамогранитной плитки, серыми стенами, полом из керамогранита, со стиральной и сушильной машиной рядом, коричневым полом и белой столешницей для на участке и в саду с

Additional square footage from the garage was converted to create this multi-functional laundry & utility room that is layered with dedicated storage details throughout. The side-by-side washer and dryer are raised to a comfortable height for usage with ample storage above and below. A four compartment laundry sorting station below are large open countertop surface makes laundry no longer a chore. Hang dry items are placed on the stainless steel rod. Tall storage cabinets and a tall freezer house bulk items from the kitchen and other miscellaneous items.
Photo Credit: Fred Donham-Photographerlink

Situated along the coastal foreshore of Inverloch surf beach, this 7.4 star energy efficient home represents a lifestyle change for our clients. ‘’The Nest’’, derived from its nestled-among-the-trees feel, is a peaceful dwelling integrated into the beautiful surrounding landscape.
Inspired by the quintessential Australian landscape, we used rustic tones of natural wood, grey brickwork and deep eucalyptus in the external palette to create a symbiotic relationship between the built form and nature.
The Nest is a home designed to be multi purpose and to facilitate the expansion and contraction of a family household. It integrates users with the external environment both visually and physically, to create a space fully embracive of nature.

The rustic timber look laminate we selected for the Laundry is the same as used in the adjacent bathroom. We also used the same tiling designs, for a harmonious wet areas look. Storage solutions include pull out ironing board laundry hamper, towel rail, rubbish bean and internal drawers, making the bench cabinet a storage efficient utility. A laundry would not be complete without a drying rail!

This was almost a total gut accept for the cabinets. The floor was taken out and replaced by beautiful black hexagon tile to give it a more modern French Country design and the client loved the black and white traditional Farmhouse backsplash. The utility sink need to fit the space so we decided to go with the industrial stainless steel. Open cage lighting makes the room very bright due to not having any windows.

Deep, rich green custom cabinetry with smooth flat doors. Patterned vinyl sheet flooring and soft neutrals to keep space light and visually uncluttered.

Laundry Room featuring Raintree Green Cabinets and a Compact Washer and Dryer.
Свежая идея для дизайна: прачечная в классическом стиле с врезной мойкой, фасадами в стиле шейкер, зелеными фасадами, столешницей из кварцита, серым фартуком, фартуком из керамогранитной плитки, серыми стенами, полом из керамогранита, со стиральной и сушильной машиной рядом, белым полом и балками на потолке - отличное фото интерьера
Свежая идея для дизайна: прачечная в классическом стиле с врезной мойкой, фасадами в стиле шейкер, зелеными фасадами, столешницей из кварцита, серым фартуком, фартуком из керамогранитной плитки, серыми стенами, полом из керамогранита, со стиральной и сушильной машиной рядом, белым полом и балками на потолке - отличное фото интерьера

24" washer and dryer were added to this tiny condo in the kitchen - the perfect location for plumbing access and keeps all the "working spaces" together. The large single sink allows for ample spacious counter tops. The peek-a-boo nook into the living room allows the galley kitchen not to feel so closed off.
Rebecca Tabbert of Acco Kitchen and Bath

Space from the home's original oversized powder room was used to create a new laundry room in the bedroom wing.
На фото: отдельная, прямая прачечная среднего размера в морском стиле с фасадами с выступающей филенкой, белыми фасадами, столешницей из ламината, разноцветным фартуком, фартуком из керамогранитной плитки, белыми стенами, полом из травертина, со стиральной и сушильной машиной рядом, бежевым полом и коричневой столешницей с
На фото: отдельная, прямая прачечная среднего размера в морском стиле с фасадами с выступающей филенкой, белыми фасадами, столешницей из ламината, разноцветным фартуком, фартуком из керамогранитной плитки, белыми стенами, полом из травертина, со стиральной и сушильной машиной рядом, бежевым полом и коричневой столешницей с

This light and bright, sunny space combines white wood, maple and black accent hardware. The wood planking ceramic tile is a perfect partner for the white, solid surface counters. Coastal accents in blue tie the entire look together.

Идея дизайна: прямая универсальная комната среднего размера в классическом стиле с врезной мойкой, фасадами в стиле шейкер, белыми фасадами, гранитной столешницей, серым фартуком, фартуком из керамогранитной плитки, серыми стенами, полом из керамогранита, со стиральной и сушильной машиной рядом, разноцветным полом и черной столешницей

Идея дизайна: большая п-образная универсальная комната с врезной мойкой, фасадами с выступающей филенкой, белыми фасадами, бежевым фартуком, фартуком из керамогранитной плитки, серыми стенами, полом из керамогранита, со стиральной и сушильной машиной рядом, серым полом и коричневой столешницей

Стильный дизайн: большая отдельная, п-образная прачечная в классическом стиле с с полувстраиваемой мойкой (с передним бортиком), фасадами в стиле шейкер, серыми фасадами, мраморной столешницей, белым фартуком, фартуком из керамогранитной плитки, полом из травертина, серыми стенами и со скрытой стиральной машиной - последний тренд

На фото: маленькая универсальная комната в стиле кантри с хозяйственной раковиной, фасадами с утопленной филенкой, серыми фасадами, белым фартуком, фартуком из керамогранитной плитки, белыми стенами, полом из керамической плитки, с сушильной машиной на стиральной машине, серым полом, белой столешницей и стенами из вагонки для на участке и в саду с

An existing laundry area and an existing office, which had become a “catch all” space, were combined with the goal of creating a beautiful, functional, larger mudroom / laundry room!
Several concepts were considered, but this design best met the client’s needs.
Finishes and textures complete the design providing the room with warmth and character. The dark grey adds contrast to the natural wood-tile plank floor and coordinate with the wood shelves and bench. A beautiful semi-flush decorative ceiling light fixture with a gold finish was added to coordinate with the cabinet hardware and faucet. A simple square undulated backsplash tile and white countertop lighten the space. All were brought together with a unifying wallcovering. The result is a bright, updated, beautiful and spacious room that is inviting and extremely functional.

Источник вдохновения для домашнего уюта: отдельная, параллельная прачечная среднего размера в стиле кантри с врезной мойкой, фасадами с декоративным кантом, белыми фасадами, гранитной столешницей, белым фартуком, фартуком из керамогранитной плитки, белыми стенами, полом из сланца, со стиральной и сушильной машиной рядом, серым полом и черной столешницей

Lidesign
На фото: маленькая прямая универсальная комната в скандинавском стиле с накладной мойкой, плоскими фасадами, черными фасадами, столешницей из ламината, бежевым фартуком, фартуком из керамогранитной плитки, серыми стенами, полом из керамогранита, со стиральной и сушильной машиной рядом, бежевым полом, черной столешницей и многоуровневым потолком для на участке и в саду
На фото: маленькая прямая универсальная комната в скандинавском стиле с накладной мойкой, плоскими фасадами, черными фасадами, столешницей из ламината, бежевым фартуком, фартуком из керамогранитной плитки, серыми стенами, полом из керамогранита, со стиральной и сушильной машиной рядом, бежевым полом, черной столешницей и многоуровневым потолком для на участке и в саду

A light, bright, fresh space with material choices inspired by nature in this beautiful Adelaide Hills home. Keeping on top of the family's washing needs is less of a chore in this beautiful space!
Прачечная с фартуком из керамогранитной плитки и фартуком из травертина – фото дизайна интерьера
6