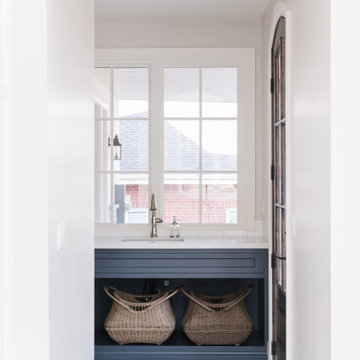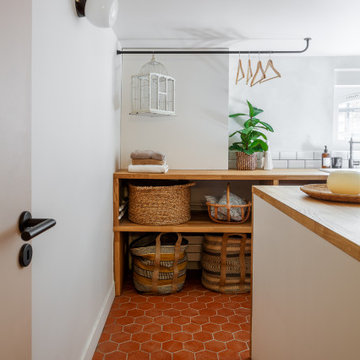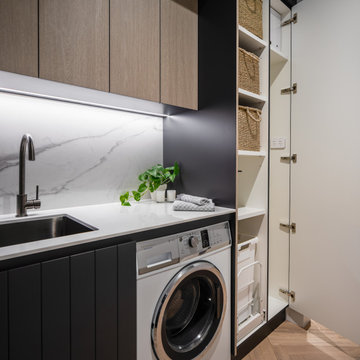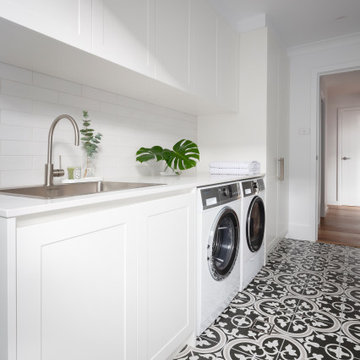Прачечная с фартуком из керамогранитной плитки и фартуком из плитки кабанчик – фото дизайна интерьера
Сортировать:
Бюджет
Сортировать:Популярное за сегодня
81 - 100 из 1 516 фото
1 из 3

Laundry room's are one of the most utilized spaces in the home so it's paramount that the design is not only functional but characteristic of the client. To continue with the rustic farmhouse aesthetic, we wanted to give our client the ability to walk into their laundry room and be happy about being in it. Custom laminate cabinetry in a sage colored green pairs with the green and white landscape scene wallpaper on the ceiling. To add more texture, white square porcelain tiles are on the sink wall, while small bead board painted green to match the cabinetry is on the other walls. The large sink provides ample space to wash almost anything and the brick flooring is a perfect touch of utilitarian that the client desired.

The classics never go out of style, as is the case with this custom new build that was interior designed from the blueprint stages with enduring longevity in mind. An eye for scale is key with these expansive spaces calling for proper proportions, intentional details, liveable luxe materials and a melding of functional design with timeless aesthetics. The result is cozy, welcoming and balanced grandeur. | Photography Joshua Caldwell

Traditional meets modern in this charming two story tudor home. A spacious floor plan with an emphasis on natural light allows for incredible views from inside the home.

What makes an Interior Design project great? All the details! Let us take your projects from good to great with our keen eye for all the right accessories and final touches.

Vista sul lavabo del secondo bagno. Gli arredi su misura consentono di sfruttare al meglio lo spazio. In una nicchia chiusa da uno sportello sono stati posizionati scaldabagno elettrico e lavatrice.

We created this secret room from the old garage, turning it into a useful space for washing the dogs, doing laundry and exercising - all of which we need to do in our own homes due to the Covid lockdown. The original room was created on a budget with laminate worktops and cheap ktichen doors - we recently replaced the original laminate worktops with quartz and changed the door fronts to create a clean, refreshed look. The opposite wall contains floor to ceiling bespoke cupboards with storage for everything from tennis rackets to a hidden wine fridge. The flooring is budget friendly laminated wood effect planks. The washer and drier are raised off the floor for easy access as well as additional storage for baskets below.

Источник вдохновения для домашнего уюта: прачечная в стиле ретро с одинарной мойкой, белыми фасадами, столешницей из ламината, синим фартуком, фартуком из плитки кабанчик, синими стенами, полом из керамогранита, серым полом и белой столешницей

This Lafayette, California, modern farmhouse is all about laid-back luxury. Designed for warmth and comfort, the home invites a sense of ease, transforming it into a welcoming haven for family gatherings and events.
Open and closed shelving, artful tiles, and a spacious counter converge, offering functionality and style in this laundry room. Plus, there's a designated space under the counter for the beloved dog, Bodhi.
Project by Douglah Designs. Their Lafayette-based design-build studio serves San Francisco's East Bay areas, including Orinda, Moraga, Walnut Creek, Danville, Alamo Oaks, Diablo, Dublin, Pleasanton, Berkeley, Oakland, and Piedmont.
For more about Douglah Designs, click here: http://douglahdesigns.com/
To learn more about this project, see here:
https://douglahdesigns.com/featured-portfolio/lafayette-modern-farmhouse-rebuild/

The common "U-Shaped" layout was retained in this shaker style kitchen. Using this functional space the focus turned to storage solutions. A great range of drawers were included in the plan, to place crockery, pots and pans, whilst clever corner storage ideas were implemented.
Concealed behind cavity sliding doors, the well set out walk in pantry lies, an ideal space for food preparation, storing appliances along with the families weekly grocery shopping.
Relaxation is key in this stunning bathroom setting, with calming muted tones along with the superb fit out provide the perfect scene to escape. When space is limited a wet room provides more room to move, where the shower is not enclosed opening up the space to fit this luxurious freestanding bathtub.
The well thought out laundry creating simplicity, clean lines, ample bench space and great storage. The beautiful timber look joinery has created a stunning contrast.t.

Источник вдохновения для домашнего уюта: маленькая прямая универсальная комната с накладной мойкой, фасадами в стиле шейкер, белыми фасадами, столешницей из кварцевого агломерата, бежевым фартуком, фартуком из керамогранитной плитки, белыми стенами, полом из травертина, со скрытой стиральной машиной, бежевым полом и белой столешницей для на участке и в саду

Свежая идея для дизайна: отдельная, п-образная прачечная среднего размера в средиземноморском стиле с с полувстраиваемой мойкой (с передним бортиком), белыми фасадами, деревянной столешницей, белым фартуком, фартуком из плитки кабанчик, белыми стенами, полом из терракотовой плитки и красным полом - отличное фото интерьера

Пример оригинального дизайна: маленькая прямая универсальная комната в стиле модернизм с врезной мойкой и фартуком из керамогранитной плитки для на участке и в саду

Lidesign
Свежая идея для дизайна: маленькая прямая универсальная комната в скандинавском стиле с накладной мойкой, плоскими фасадами, белыми фасадами, столешницей из ламината, бежевым фартуком, фартуком из керамогранитной плитки, зелеными стенами, полом из керамогранита, со стиральной и сушильной машиной рядом, бежевым полом, белой столешницей и многоуровневым потолком для на участке и в саду - отличное фото интерьера
Свежая идея для дизайна: маленькая прямая универсальная комната в скандинавском стиле с накладной мойкой, плоскими фасадами, белыми фасадами, столешницей из ламината, бежевым фартуком, фартуком из керамогранитной плитки, зелеными стенами, полом из керамогранита, со стиральной и сушильной машиной рядом, бежевым полом, белой столешницей и многоуровневым потолком для на участке и в саду - отличное фото интерьера

Идея дизайна: маленькая отдельная, угловая прачечная в стиле модернизм с одинарной мойкой, плоскими фасадами, бежевыми фасадами, столешницей из кварцевого агломерата, серым фартуком, фартуком из керамогранитной плитки, серыми стенами, полом из керамогранита, со стиральной и сушильной машиной рядом, серым полом и белой столешницей для на участке и в саду

Combined Bathroom and Laundries can still look beautiful ?
Идея дизайна: угловая универсальная комната среднего размера в стиле модернизм с накладной мойкой, плоскими фасадами, белыми фасадами, столешницей из кварцевого агломерата, бежевым фартуком, фартуком из керамогранитной плитки, бежевыми стенами, полом из керамогранита, со стиральной и сушильной машиной рядом, бежевым полом, белой столешницей и любым потолком
Идея дизайна: угловая универсальная комната среднего размера в стиле модернизм с накладной мойкой, плоскими фасадами, белыми фасадами, столешницей из кварцевого агломерата, бежевым фартуком, фартуком из керамогранитной плитки, бежевыми стенами, полом из керамогранита, со стиральной и сушильной машиной рядом, бежевым полом, белой столешницей и любым потолком

The water views, wall to wall shaker style joinery and Revival Victoria floor tiles makes laundry duties a pleasure.
Стильный дизайн: большая отдельная, параллельная прачечная в морском стиле с врезной мойкой, фасадами в стиле шейкер, белыми фасадами, столешницей из кварцевого агломерата, разноцветным фартуком, фартуком из керамогранитной плитки, синими стенами, полом из керамогранита, со стиральной и сушильной машиной рядом, разноцветным полом и серой столешницей - последний тренд
Стильный дизайн: большая отдельная, параллельная прачечная в морском стиле с врезной мойкой, фасадами в стиле шейкер, белыми фасадами, столешницей из кварцевого агломерата, разноцветным фартуком, фартуком из керамогранитной плитки, синими стенами, полом из керамогранита, со стиральной и сушильной машиной рядом, разноцветным полом и серой столешницей - последний тренд

Utility room with washing machine and dryer behind bespoke shaker-style sliding doors. Porcelain tiled floor in black and white starburst design.
Свежая идея для дизайна: отдельная, прямая прачечная среднего размера в стиле модернизм с фасадами в стиле шейкер, синими фасадами, мраморной столешницей, фартуком из керамогранитной плитки, белыми стенами, полом из керамогранита, со скрытой стиральной машиной, черным полом и белой столешницей - отличное фото интерьера
Свежая идея для дизайна: отдельная, прямая прачечная среднего размера в стиле модернизм с фасадами в стиле шейкер, синими фасадами, мраморной столешницей, фартуком из керамогранитной плитки, белыми стенами, полом из керамогранита, со скрытой стиральной машиной, черным полом и белой столешницей - отличное фото интерьера

Transforming a traditional laundry room from drab to fab, this makeover kept the structural integrity intact, essential for its dual function as a storm shelter. With clever design, we maximized the space by adding extensive storage solutions and introducing a secondary fridge for extra convenience. The result is a functional, yet stylish laundry area that meets the client's needs without compromising on safety or aesthetic appeal.

На фото: прямая универсальная комната среднего размера в современном стиле с врезной мойкой, фасадами в стиле шейкер, зелеными фасадами, столешницей из кварцевого агломерата, белым фартуком, фартуком из керамогранитной плитки, белыми стенами, полом из керамогранита, со стиральной и сушильной машиной рядом, черным полом и серой столешницей с

This family home located in the Canberra suburb of Forde has been renovated. The brief for this home was contemporary Hamptons with a focus on detailed joinery, patterned tiles and a dark navy, white and soft grey palette. Hard finishes include Australian blackbutt timber, New Zealand wool carpet, brushed nickel fixtures, stone benchtops and accents of French navy for the joinery, tiles and interior walls. Interior design by Studio Black Interiors. Renovation by CJC Constructions. Photography by Hcreations.
Прачечная с фартуком из керамогранитной плитки и фартуком из плитки кабанчик – фото дизайна интерьера
5