Прачечная с фартуком из керамической плитки и со стиральной машиной с сушилкой – фото дизайна интерьера
Сортировать:
Бюджет
Сортировать:Популярное за сегодня
21 - 40 из 56 фото
1 из 3
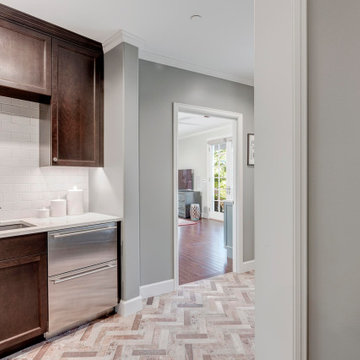
The Laundry Room, Also, known as the cat room - is all about sophistication and functional design. The brick tile continues into this space along with rich wood stained cabinets, warm paint and simple yet beautiful tiled backsplashes. Storage is no problem in here along with the built-in washer and dryer.
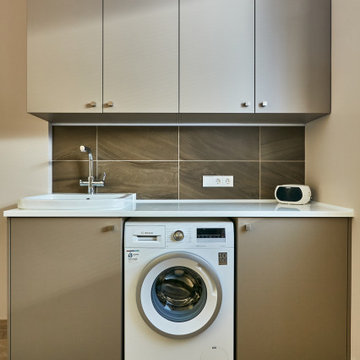
Пример оригинального дизайна: большая отдельная, параллельная прачечная в современном стиле с хозяйственной раковиной, плоскими фасадами, бежевыми фасадами, столешницей из акрилового камня, коричневым фартуком, фартуком из керамической плитки, бежевыми стенами, полом из керамогранита, со стиральной машиной с сушилкой, бежевым полом и белой столешницей
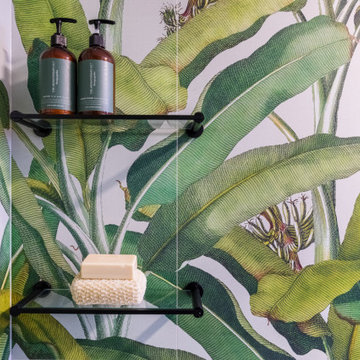
Пример оригинального дизайна: большая п-образная универсальная комната в современном стиле с бежевым полом, хозяйственной раковиной, плоскими фасадами, зелеными фасадами, зеленым фартуком, фартуком из керамической плитки, белыми стенами, полом из керамической плитки, со стиральной машиной с сушилкой и белой столешницей
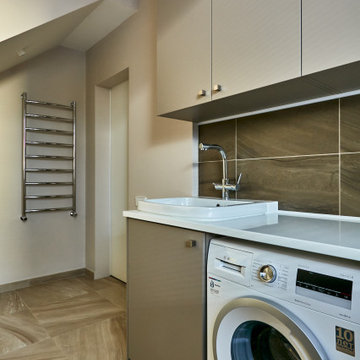
Стильный дизайн: большая отдельная, параллельная прачечная в современном стиле с плоскими фасадами, бежевыми фасадами, столешницей из акрилового камня, белой столешницей, хозяйственной раковиной, коричневым фартуком, фартуком из керамической плитки, бежевыми стенами, полом из керамогранита, со стиральной машиной с сушилкой и бежевым полом - последний тренд
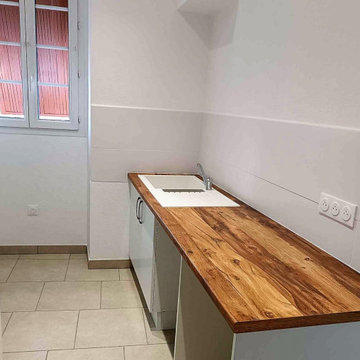
Rénovation complète d'un appartement pour de la location. Agencement de l'espace, travail sur plan pour déterminer l'emplacement des différents espaces de vie en optimisant l'espace et en prenant en compte les contraintes existantes.
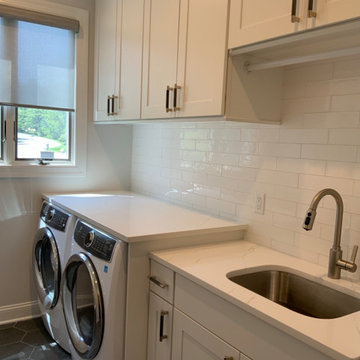
A beautiful laundry room filled with hex floor tile and stunning white cabinets. The storage makes it easy to keep any house clean.
Пример оригинального дизайна: отдельная, параллельная прачечная среднего размера в стиле неоклассика (современная классика) с врезной мойкой, фасадами в стиле шейкер, белыми фасадами, столешницей из кварцевого агломерата, белым фартуком, фартуком из керамической плитки, серыми стенами, полом из керамической плитки, со стиральной машиной с сушилкой, серым полом и белой столешницей
Пример оригинального дизайна: отдельная, параллельная прачечная среднего размера в стиле неоклассика (современная классика) с врезной мойкой, фасадами в стиле шейкер, белыми фасадами, столешницей из кварцевого агломерата, белым фартуком, фартуком из керамической плитки, серыми стенами, полом из керамической плитки, со стиральной машиной с сушилкой, серым полом и белой столешницей
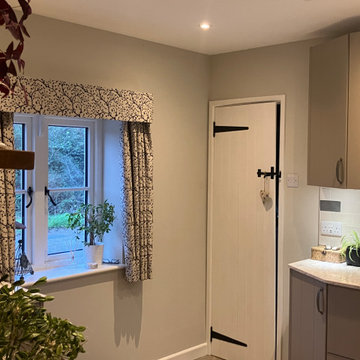
Utility / Boot room / Hallway all combined into one space for ease of dogs. This room is open plan though to the side entrance and porch using the same multi-coloured and patterned flooring to disguise dog prints. The downstairs shower room and multipurpose lounge/bedroom lead from this space. Storage was essential. Ceilings were much higher in this room to the original victorian cottage so feels very spacious. Kuhlmann cupboards supplied from Purewell Electrical correspond with those in the main kitchen area for a flow from space to space. As cottage is surrounded by farms Hares have been chosen as one of the animals for a few elements of artwork and also correspond with one of the finials on the roof. Emroidered fabric curtains with pelmets to the front elevation with roman blinds to the back & side elevations just add some tactile texture to this room and correspond with those already in the kitchen.

Reclaimed beams and worn-in leather mixed with crisp linens and vintage rugs set the tone for this new interpretation of a modern farmhouse. The incorporation of eclectic pieces is offset by soft whites and European hardwood floors. When an old tree had to be removed, it was repurposed as a hand hewn vanity in the powder bath.
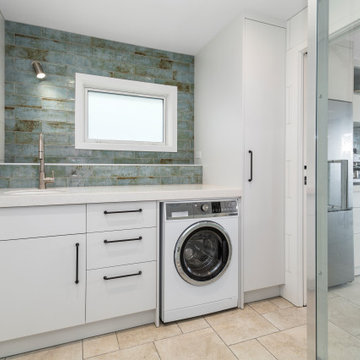
На фото: отдельная, прямая прачечная среднего размера в современном стиле с врезной мойкой, бирюзовыми фасадами, столешницей из ламината, синим фартуком, фартуком из керамической плитки, синими стенами, полом из керамической плитки, со стиральной машиной с сушилкой, бежевым полом и белой столешницей
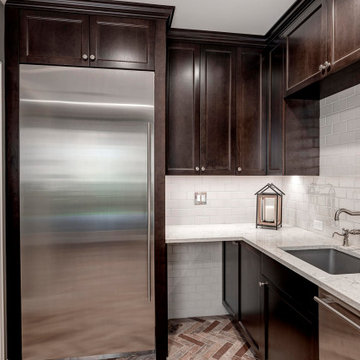
The Laundry Room, also, known as the cat room - is all about sophistication and functional design. The brick tile continues into this space along with rich wood stained cabinets, warm paint and simple yet beautiful tiled backsplashes. Storage is no problem in here along with the built-in washer and dryer.
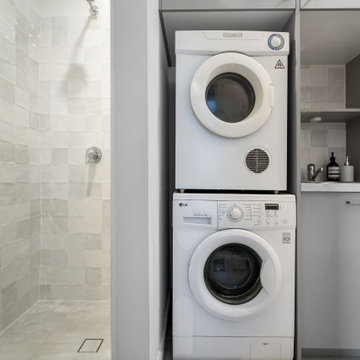
На фото: прямая универсальная комната среднего размера в стиле неоклассика (современная классика) с накладной мойкой, плоскими фасадами, серыми фасадами, столешницей из кварцевого агломерата, разноцветным фартуком, фартуком из керамической плитки, разноцветными стенами, полом из керамической плитки, со стиральной машиной с сушилкой, серым полом и белой столешницей
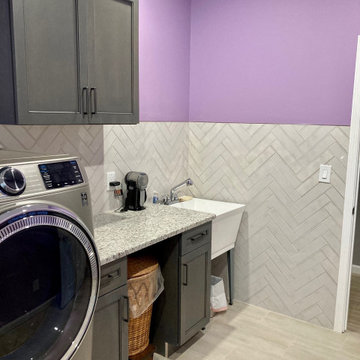
new laundry room with granite counter and herringbone subway tile backsplash
Идея дизайна: параллельная универсальная комната среднего размера в стиле неоклассика (современная классика) с врезной мойкой, фасадами в стиле шейкер, фасадами цвета дерева среднего тона, гранитной столешницей, серым фартуком, фартуком из керамической плитки, фиолетовыми стенами, полом из керамогранита, со стиральной машиной с сушилкой, бежевым полом и белой столешницей
Идея дизайна: параллельная универсальная комната среднего размера в стиле неоклассика (современная классика) с врезной мойкой, фасадами в стиле шейкер, фасадами цвета дерева среднего тона, гранитной столешницей, серым фартуком, фартуком из керамической плитки, фиолетовыми стенами, полом из керамогранита, со стиральной машиной с сушилкой, бежевым полом и белой столешницей
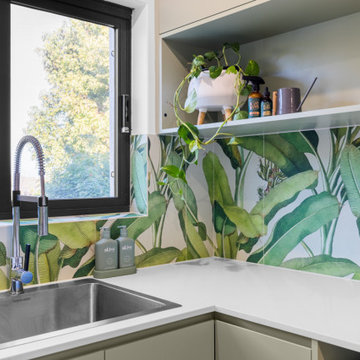
На фото: большая п-образная универсальная комната в современном стиле с хозяйственной раковиной, плоскими фасадами, зелеными фасадами, зеленым фартуком, фартуком из керамической плитки, белыми стенами, полом из керамической плитки, со стиральной машиной с сушилкой, бежевым полом и белой столешницей

Sunny, upper-level laundry room features:
Beautiful Interceramic Union Square glazed ceramic tile floor, in Hudson.
Painted shaker style custom cabinets by Ayr Cabinet Company includes a natural wood top, pull-out ironing board, towel bar and loads of storage.
Two huge fold down drying racks.
Thomas O'Brien Katie Conical Pendant by Visual Comfort & Co.
Kohler Iron/Tones™ undermount porcelain sink in Sea Salt.
Newport Brass Fairfield bridge faucet in flat black.
Artistic Tile Melange matte white, ceramic field tile backsplash.
Tons of right-height folding space.
General contracting by Martin Bros. Contracting, Inc.; Architecture by Helman Sechrist Architecture; Home Design by Maple & White Design; Photography by Marie Kinney Photography. Images are the property of Martin Bros. Contracting, Inc. and may not be used without written permission.

Sunny, upper-level laundry room features:
Beautiful Interceramic Union Square glazed ceramic tile floor, in Hudson.
Painted shaker style custom cabinets by Ayr Cabinet Company includes a natural wood top, pull-out ironing board, towel bar and loads of storage.
Two huge fold down drying racks.
Thomas O'Brien Katie Conical Pendant by Visual Comfort & Co.
Kohler Iron/Tones™ undermount porcelain sink in Sea Salt.
Newport Brass Fairfield bridge faucet in flat black.
Artistic Tile Melange matte white, ceramic field tile backsplash.
Tons of right-height folding space.
General contracting by Martin Bros. Contracting, Inc.; Architecture by Helman Sechrist Architecture; Home Design by Maple & White Design; Photography by Marie Kinney Photography. Images are the property of Martin Bros. Contracting, Inc. and may not be used without written permission.

На фото: прямая универсальная комната среднего размера в стиле шебби-шик с фасадами в стиле шейкер, белыми фасадами, белым фартуком, фартуком из керамической плитки, столешницей из акрилового камня, белыми стенами, полом из керамической плитки, врезной мойкой, белой столешницей, со стиральной машиной с сушилкой и разноцветным полом

Свежая идея для дизайна: маленькая отдельная, прямая прачечная в морском стиле с врезной мойкой, плоскими фасадами, белыми фасадами, мраморной столешницей, белым фартуком, фартуком из керамической плитки, белыми стенами, паркетным полом среднего тона, со стиральной машиной с сушилкой, коричневым полом и серой столешницей для на участке и в саду - отличное фото интерьера

European laundry hiding behind stunning George Fethers Oak bi-fold doors. Caesarstone benchtop, warm strip lighting, light grey matt square tile splashback and grey joinery. Entrance hallway also features George Fethers veneer suspended bench.

Utility / Boot room / Hallway all combined into one space for ease of dogs. This room is open plan though to the side entrance and porch using the same multi-coloured and patterned flooring to disguise dog prints. The downstairs shower room and multipurpose lounge/bedroom lead from this space. Storage was essential. Ceilings were much higher in this room to the original victorian cottage so feels very spacious. Kuhlmann cupboards supplied from Purewell Electrical correspond with those in the main kitchen area for a flow from space to space. As cottage is surrounded by farms Hares have been chosen as one of the animals for a few elements of artwork and also correspond with one of the finials on the roof. Emroidered fabric curtains with pelmets to the front elevation with roman blinds to the back & side elevations just add some tactile texture to this room and correspond with those already in the kitchen. This also has a stable door onto the rear patio so plants continue to run through every room bringing the garden inside.

The Laundry Room, Also, known as the cat room - is all about sophistication and functional design. The brick tile continues into this space along with rich wood stained cabinets, warm paint and simple yet beautiful tiled backsplashes. Storage is no problem in here along with the built-in washer and dryer.
Прачечная с фартуком из керамической плитки и со стиральной машиной с сушилкой – фото дизайна интерьера
2