Прачечная с фартуком из каменной плитки и зеркальным фартуком – фото дизайна интерьера
Сортировать:
Бюджет
Сортировать:Популярное за сегодня
41 - 60 из 111 фото
1 из 3
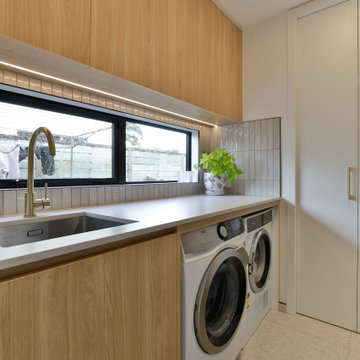
Стильный дизайн: параллельная прачечная среднего размера в стиле модернизм с серым фартуком, фартуком из каменной плитки, полом из ламината и любым потолком - последний тренд

Here is an architecturally built house from the early 1970's which was brought into the new century during this complete home remodel by opening up the main living space with two small additions off the back of the house creating a seamless exterior wall, dropping the floor to one level throughout, exposing the post an beam supports, creating main level on-suite, den/office space, refurbishing the existing powder room, adding a butlers pantry, creating an over sized kitchen with 17' island, refurbishing the existing bedrooms and creating a new master bedroom floor plan with walk in closet, adding an upstairs bonus room off an existing porch, remodeling the existing guest bathroom, and creating an in-law suite out of the existing workshop and garden tool room.

На фото: огромная угловая прачечная в стиле рустика с врезной мойкой, фасадами с выступающей филенкой, фасадами цвета дерева среднего тона, столешницей из кварцевого агломерата, бежевым фартуком, фартуком из каменной плитки, полом из сланца, зеленым полом, бежевыми стенами и со стиральной и сушильной машиной рядом с
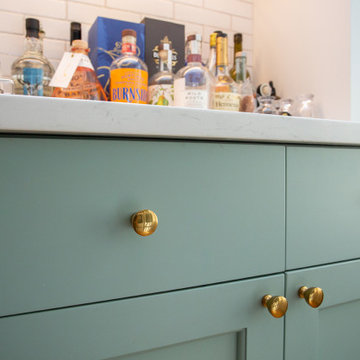
simple blue and white laundry room cabinetry.
На фото: параллельная универсальная комната среднего размера в классическом стиле с синими фасадами, фасадами в стиле шейкер, белым фартуком, фартуком из каменной плитки, синими стенами, светлым паркетным полом, со стиральной и сушильной машиной рядом, коричневым полом и белой столешницей с
На фото: параллельная универсальная комната среднего размера в классическом стиле с синими фасадами, фасадами в стиле шейкер, белым фартуком, фартуком из каменной плитки, синими стенами, светлым паркетным полом, со стиральной и сушильной машиной рядом, коричневым полом и белой столешницей с
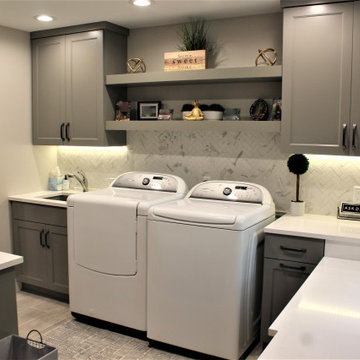
Cabinetry: Showplace EVO
Style: Concord
Finish: (Cabinetry/Panels) Paint Grade/Dovetail; (Shelving/Bench Seating) Hickory Cognac
Countertop: Solid Surface Unlimited – Snowy River Quartz
Hardware: Richelieu – Transitional Metal Pull in Antique Nickel
Sink: Blanco Precis in Truffle
Faucet: Delta Signature Pull Down in Chrome
All Tile: (Customer’s Own)
Designer: Andrea Yeip
Interior Designer: Amy Termarsch (Amy Elizabeth Design)
Contractor: Langtry Construction, LLC
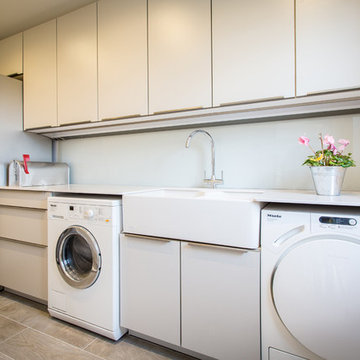
На фото: маленькая отдельная, прямая прачечная в современном стиле с серыми фасадами, фартуком цвета металлик, зеркальным фартуком, с полувстраиваемой мойкой (с передним бортиком), плоскими фасадами, столешницей из акрилового камня, белыми стенами и со стиральной и сушильной машиной рядом для на участке и в саду с
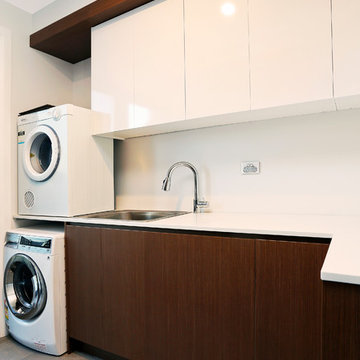
The timber in this laundry is a most cost effective solution than the kitchen ( Laminex Cherry Riftwood nuance finish) But compliments the tone and look in the kitchen design.
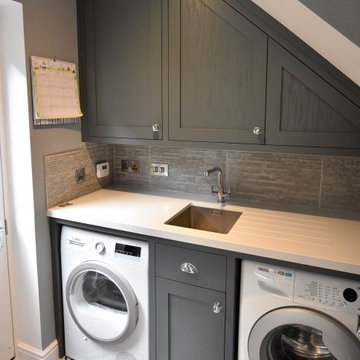
Oak Veneered Birch Plywood Kitchen with Painted Oak doors and fronts. The veneered cabinets, with the plywood edge exposed add warmth when accessing the cabinet. The drawers are dovetailed too, adding strength and detail. The single piece face frames to each run of cabinets increases space and offers a cleaner look than multiple face frames, a sign this is really bespoke.
The utility room was remodeled at the same time, matching the details in the kitchen.
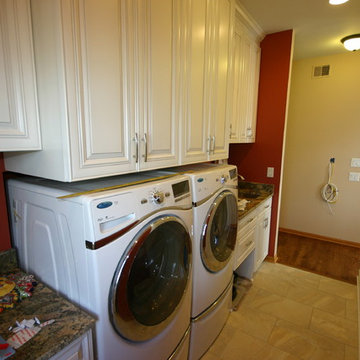
After
На фото: маленькая прямая универсальная комната в стиле модернизм с врезной мойкой, фасадами с выступающей филенкой, белыми фасадами, гранитной столешницей, бежевым фартуком, фартуком из каменной плитки, полом из керамогранита, красными стенами и со стиральной и сушильной машиной рядом для на участке и в саду
На фото: маленькая прямая универсальная комната в стиле модернизм с врезной мойкой, фасадами с выступающей филенкой, белыми фасадами, гранитной столешницей, бежевым фартуком, фартуком из каменной плитки, полом из керамогранита, красными стенами и со стиральной и сушильной машиной рядом для на участке и в саду
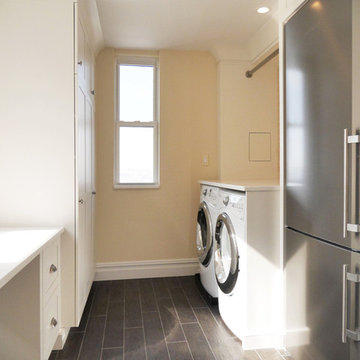
The ultimate appliances in home convenience are top-notch washers and vented dryers. At the end of this renovated prewar kitchen, a laundry station is conveniently located and fully equipped to make dirty work a breeze.
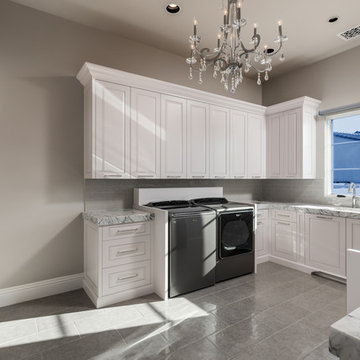
Laundry room with white cabinetry, marble countertops, and a sparkling chandelier.
Идея дизайна: огромная п-образная универсальная комната в средиземноморском стиле с накладной мойкой, фасадами с выступающей филенкой, белыми фасадами, мраморной столешницей, бежевыми стенами, полом из керамогранита, со стиральной и сушильной машиной рядом, серым полом, разноцветной столешницей, серым фартуком и фартуком из каменной плитки
Идея дизайна: огромная п-образная универсальная комната в средиземноморском стиле с накладной мойкой, фасадами с выступающей филенкой, белыми фасадами, мраморной столешницей, бежевыми стенами, полом из керамогранита, со стиральной и сушильной машиной рядом, серым полом, разноцветной столешницей, серым фартуком и фартуком из каменной плитки
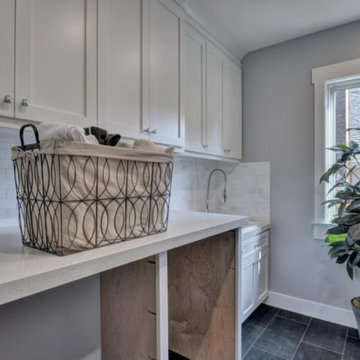
Идея дизайна: прачечная в стиле кантри с с полувстраиваемой мойкой (с передним бортиком), столешницей из кварцевого агломерата, белым фартуком, фартуком из каменной плитки и полом из керамогранита
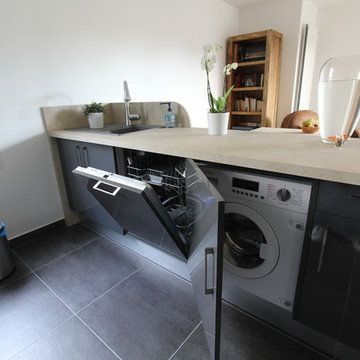
L’objectif de la réalisation était de proposer la rénovation de la cuisine ouverte en style Américain ainsi que le choix et la pose des équipements de cuisine.
Pour ça nous avons casser une cloison afin de permettre l'ouverture totale sur le séjour, un plan bar également contenant en dessous des meubles de rangements ainsi qu'un lave linge et un sèche linge.
Plan de travail en stratifié,des couleurs chaudes selon le choix du client.
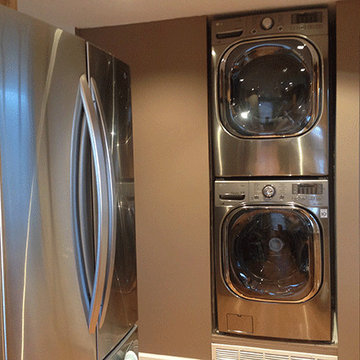
Terri J. Garofalo
Стильный дизайн: маленькая параллельная прачечная в стиле неоклассика (современная классика) с врезной мойкой, фасадами с утопленной филенкой, светлыми деревянными фасадами, столешницей из кварцевого агломерата, бежевым фартуком, фартуком из каменной плитки и светлым паркетным полом для на участке и в саду - последний тренд
Стильный дизайн: маленькая параллельная прачечная в стиле неоклассика (современная классика) с врезной мойкой, фасадами с утопленной филенкой, светлыми деревянными фасадами, столешницей из кварцевого агломерата, бежевым фартуком, фартуком из каменной плитки и светлым паркетным полом для на участке и в саду - последний тренд
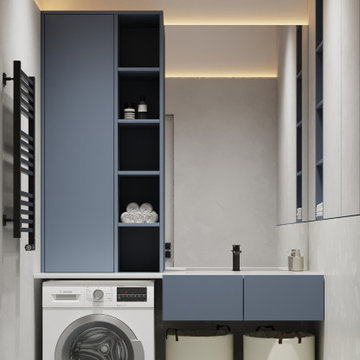
На фото: отдельная, прямая прачечная среднего размера в современном стиле с плоскими фасадами, монолитной мойкой, синими фасадами, зеркальным фартуком, серыми стенами, полом из керамической плитки, со стиральной машиной с сушилкой, синим полом и белой столешницей
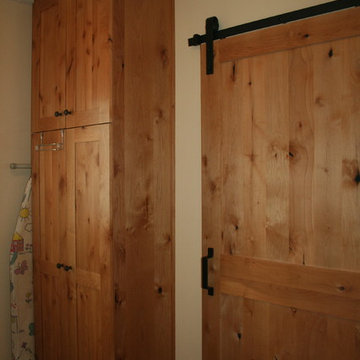
Diane Wandmaker
Пример оригинального дизайна: параллельная, отдельная прачечная среднего размера в стиле неоклассика (современная классика) с фасадами с утопленной филенкой, светлыми деревянными фасадами, гранитной столешницей, бежевым фартуком, фартуком из каменной плитки, полом из керамогранита, коричневым полом, накладной мойкой, бежевыми стенами и со стиральной и сушильной машиной рядом
Пример оригинального дизайна: параллельная, отдельная прачечная среднего размера в стиле неоклассика (современная классика) с фасадами с утопленной филенкой, светлыми деревянными фасадами, гранитной столешницей, бежевым фартуком, фартуком из каменной плитки, полом из керамогранита, коричневым полом, накладной мойкой, бежевыми стенами и со стиральной и сушильной машиной рядом
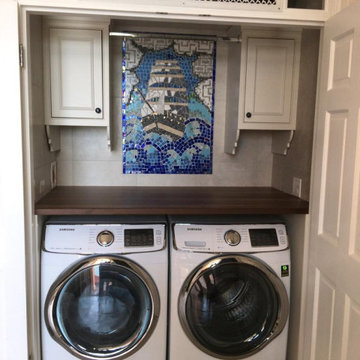
Идея дизайна: отдельная, прямая прачечная в стиле кантри с фасадами с декоративным кантом, серыми фасадами, деревянной столешницей, фартуком из каменной плитки, полом из травертина, со скрытой стиральной машиной, бежевым полом и коричневой столешницей
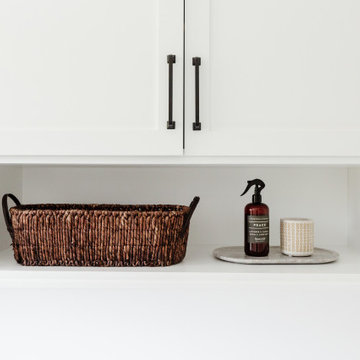
Стильный дизайн: большая параллельная универсальная комната в морском стиле с с полувстраиваемой мойкой (с передним бортиком), фасадами в стиле шейкер, белыми фасадами, столешницей из кварцевого агломерата, белым фартуком, фартуком из каменной плитки, белыми стенами, мраморным полом, со стиральной и сушильной машиной рядом, разноцветным полом, белой столешницей и любой отделкой стен - последний тренд
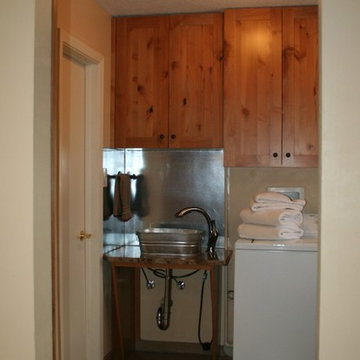
Diane Wandmaker
Идея дизайна: параллельная, отдельная прачечная среднего размера в стиле неоклассика (современная классика) с накладной мойкой, фасадами с утопленной филенкой, светлыми деревянными фасадами, гранитной столешницей, бежевым фартуком, фартуком из каменной плитки, полом из керамогранита, коричневым полом, бежевыми стенами и со стиральной и сушильной машиной рядом
Идея дизайна: параллельная, отдельная прачечная среднего размера в стиле неоклассика (современная классика) с накладной мойкой, фасадами с утопленной филенкой, светлыми деревянными фасадами, гранитной столешницей, бежевым фартуком, фартуком из каменной плитки, полом из керамогранита, коричневым полом, бежевыми стенами и со стиральной и сушильной машиной рядом
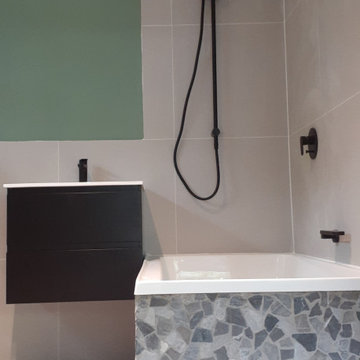
Progress photos,
A few more elements that need to be added but we are super happy with how it's turning out. Who wouldn't want to bathe in a rock bath!?
The paint colour really makes the black fittings pop and adds a really relaxing element.
Прачечная с фартуком из каменной плитки и зеркальным фартуком – фото дизайна интерьера
3