Прачечная с фартуком из каменной плитки и фартуком из мрамора – фото дизайна интерьера
Сортировать:
Бюджет
Сортировать:Популярное за сегодня
141 - 160 из 319 фото
1 из 3
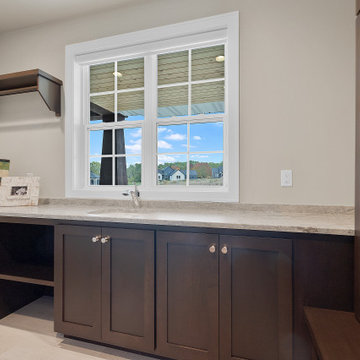
Источник вдохновения для домашнего уюта: большая параллельная универсальная комната в стиле неоклассика (современная классика) с врезной мойкой, фасадами в стиле шейкер, фасадами цвета дерева среднего тона, мраморной столешницей, фартуком из мрамора, серыми стенами, полом из винила, со стиральной и сушильной машиной рядом, серым полом и разноцветной столешницей
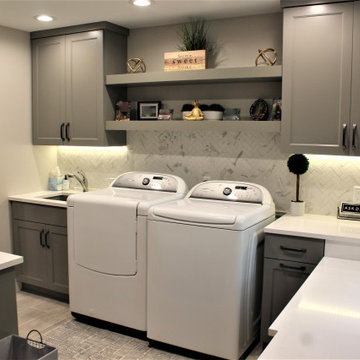
Cabinetry: Showplace EVO
Style: Concord
Finish: (Cabinetry/Panels) Paint Grade/Dovetail; (Shelving/Bench Seating) Hickory Cognac
Countertop: Solid Surface Unlimited – Snowy River Quartz
Hardware: Richelieu – Transitional Metal Pull in Antique Nickel
Sink: Blanco Precis in Truffle
Faucet: Delta Signature Pull Down in Chrome
All Tile: (Customer’s Own)
Designer: Andrea Yeip
Interior Designer: Amy Termarsch (Amy Elizabeth Design)
Contractor: Langtry Construction, LLC
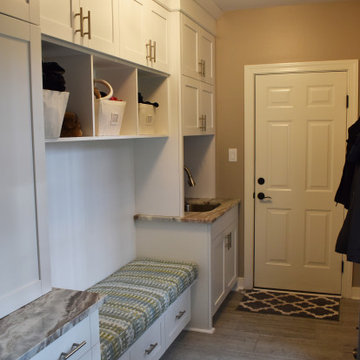
На фото: большая параллельная универсальная комната в стиле кантри с одинарной мойкой, фасадами в стиле шейкер, гранитной столешницей, серым фартуком, фартуком из мрамора, серыми стенами, полом из керамогранита, со стиральной и сушильной машиной рядом и серым полом
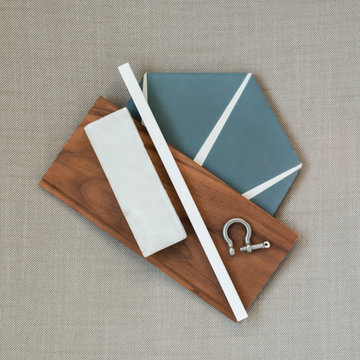
Design Collection Inspirations Tile Color Palette Trim Paint Swatches Texture Layers MW Craftsman Inc. Laundry Room Makeover
На фото: большая отдельная, параллельная прачечная в стиле кантри с с полувстраиваемой мойкой (с передним бортиком), плоскими фасадами, бежевыми фасадами, мраморной столешницей, белым фартуком, фартуком из мрамора, белыми стенами, полом из керамической плитки, с сушильной машиной на стиральной машине, синим полом и белой столешницей с
На фото: большая отдельная, параллельная прачечная в стиле кантри с с полувстраиваемой мойкой (с передним бортиком), плоскими фасадами, бежевыми фасадами, мраморной столешницей, белым фартуком, фартуком из мрамора, белыми стенами, полом из керамической плитки, с сушильной машиной на стиральной машине, синим полом и белой столешницей с
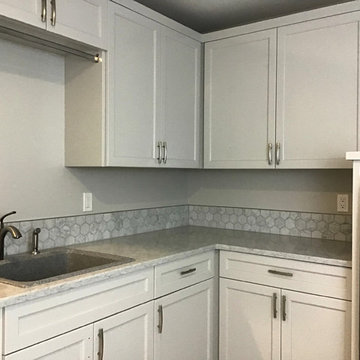
Updated Laundry room to match
ZD Photography
Источник вдохновения для домашнего уюта: большая п-образная прачечная в стиле кантри с врезной мойкой, фасадами в стиле шейкер, серыми фасадами, гранитной столешницей, белым фартуком, фартуком из мрамора, светлым паркетным полом, коричневым полом и белой столешницей
Источник вдохновения для домашнего уюта: большая п-образная прачечная в стиле кантри с врезной мойкой, фасадами в стиле шейкер, серыми фасадами, гранитной столешницей, белым фартуком, фартуком из мрамора, светлым паркетным полом, коричневым полом и белой столешницей

Laundry Room in 2cm Statuarietto Marble in a Honed Finish with a 1 1/2" Mitered Edge
Идея дизайна: параллельная универсальная комната среднего размера в стиле кантри с врезной мойкой, фасадами в стиле шейкер, белыми фасадами, мраморной столешницей, разноцветным фартуком, фартуком из мрамора, белыми стенами, полом из винила, со стиральной и сушильной машиной рядом, разноцветным полом и разноцветной столешницей
Идея дизайна: параллельная универсальная комната среднего размера в стиле кантри с врезной мойкой, фасадами в стиле шейкер, белыми фасадами, мраморной столешницей, разноцветным фартуком, фартуком из мрамора, белыми стенами, полом из винила, со стиральной и сушильной машиной рядом, разноцветным полом и разноцветной столешницей
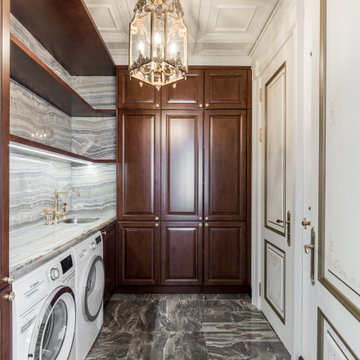
На фото: отдельная, угловая прачечная среднего размера в классическом стиле с врезной мойкой, фасадами с утопленной филенкой, темными деревянными фасадами, столешницей из оникса, серым фартуком, фартуком из мрамора, серыми стенами, полом из керамогранита, со стиральной и сушильной машиной рядом, серым полом, серой столешницей и кессонным потолком с

This project recently completed in Manly shows a perfect blend of classic and contemporary styles. Stunning satin polyurethane cabinets, in our signature 7-coat spray finish, with classic details show that you don’t have to choose between classic and contemporary when renovating your home.
The brief from our client was to create the feeling of a house within their new apartment, allowing their family the ease of apartment living without compromising the feeling of spaciousness. By combining the grandeur of sculpted mouldings with a contemporary neutral colour scheme, we’ve created a mix of old and new school that perfectly suits our client’s lifestyle.
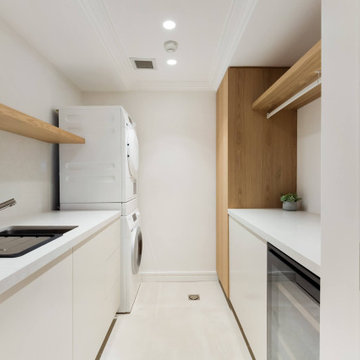
Simple and clean laundry.
Идея дизайна: отдельная, параллельная прачечная среднего размера в современном стиле с врезной мойкой, светлыми деревянными фасадами, мраморной столешницей, белым фартуком, фартуком из мрамора, белыми стенами, полом из керамической плитки, с сушильной машиной на стиральной машине, бежевым полом и белой столешницей
Идея дизайна: отдельная, параллельная прачечная среднего размера в современном стиле с врезной мойкой, светлыми деревянными фасадами, мраморной столешницей, белым фартуком, фартуком из мрамора, белыми стенами, полом из керамической плитки, с сушильной машиной на стиральной машине, бежевым полом и белой столешницей
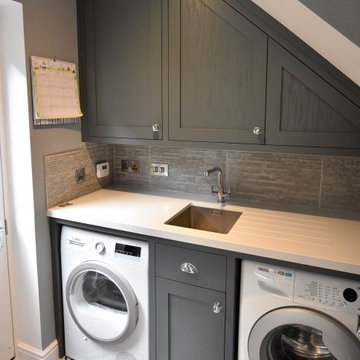
Oak Veneered Birch Plywood Kitchen with Painted Oak doors and fronts. The veneered cabinets, with the plywood edge exposed add warmth when accessing the cabinet. The drawers are dovetailed too, adding strength and detail. The single piece face frames to each run of cabinets increases space and offers a cleaner look than multiple face frames, a sign this is really bespoke.
The utility room was remodeled at the same time, matching the details in the kitchen.
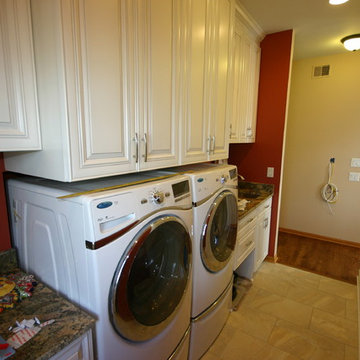
After
На фото: маленькая прямая универсальная комната в стиле модернизм с врезной мойкой, фасадами с выступающей филенкой, белыми фасадами, гранитной столешницей, бежевым фартуком, фартуком из каменной плитки, полом из керамогранита, красными стенами и со стиральной и сушильной машиной рядом для на участке и в саду
На фото: маленькая прямая универсальная комната в стиле модернизм с врезной мойкой, фасадами с выступающей филенкой, белыми фасадами, гранитной столешницей, бежевым фартуком, фартуком из каменной плитки, полом из керамогранита, красными стенами и со стиральной и сушильной машиной рядом для на участке и в саду
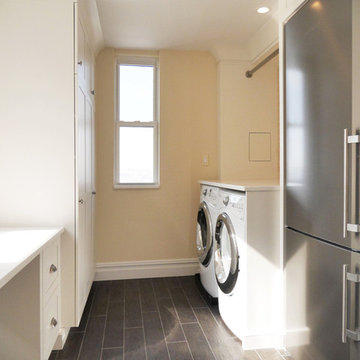
The ultimate appliances in home convenience are top-notch washers and vented dryers. At the end of this renovated prewar kitchen, a laundry station is conveniently located and fully equipped to make dirty work a breeze.
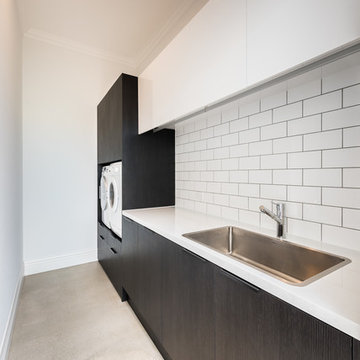
Lyndon Stacey
Свежая идея для дизайна: большая параллельная прачечная в современном стиле с врезной мойкой, плоскими фасадами, черными фасадами, мраморной столешницей, белым фартуком, фартуком из мрамора, бетонным полом и коричневым полом - отличное фото интерьера
Свежая идея для дизайна: большая параллельная прачечная в современном стиле с врезной мойкой, плоскими фасадами, черными фасадами, мраморной столешницей, белым фартуком, фартуком из мрамора, бетонным полом и коричневым полом - отличное фото интерьера
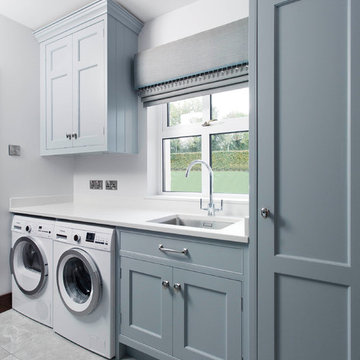
Bespoke 30mm inframe kitchen handpainted in Zoffany Snow with Stockholm Blue on the island. with solid walnut internals. The design features a tongue and groove walnut breakfast bar, and solid walnut internals. Work surfaces are Calacatta Macaubus.
Photography Infinity Media
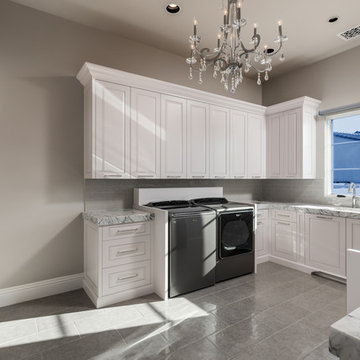
Laundry room with white cabinetry, marble countertops, and a sparkling chandelier.
Идея дизайна: огромная п-образная универсальная комната в средиземноморском стиле с накладной мойкой, фасадами с выступающей филенкой, белыми фасадами, мраморной столешницей, бежевыми стенами, полом из керамогранита, со стиральной и сушильной машиной рядом, серым полом, разноцветной столешницей, серым фартуком и фартуком из каменной плитки
Идея дизайна: огромная п-образная универсальная комната в средиземноморском стиле с накладной мойкой, фасадами с выступающей филенкой, белыми фасадами, мраморной столешницей, бежевыми стенами, полом из керамогранита, со стиральной и сушильной машиной рядом, серым полом, разноцветной столешницей, серым фартуком и фартуком из каменной плитки
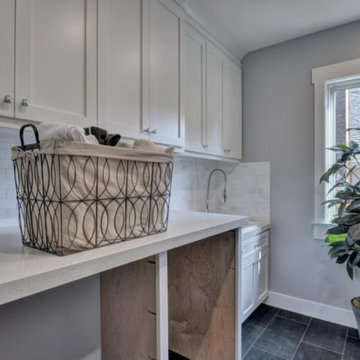
Идея дизайна: прачечная в стиле кантри с с полувстраиваемой мойкой (с передним бортиком), столешницей из кварцевого агломерата, белым фартуком, фартуком из каменной плитки и полом из керамогранита
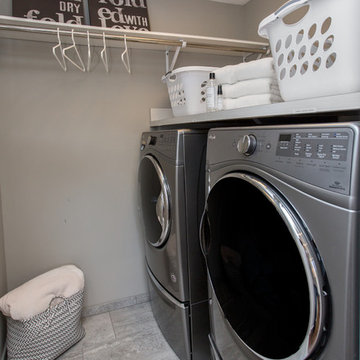
Some people remodel their kitchen, some remodel their master bath and some people do both and then some. These homeowners were ready to invest heavily in their home with a complete home remodel including kitchen, family room, powder room, laundry room, stairs, master bath and all flooring and mill work on the second floor plus many window replacements. While such an extensive remodel is more budget intense, it also gives the home a fresh, updated look at once. Enjoy this complete home transformation!
Photos by Jake Boyd Photo
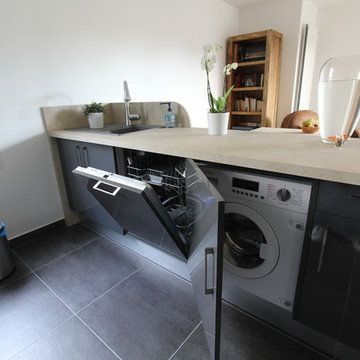
L’objectif de la réalisation était de proposer la rénovation de la cuisine ouverte en style Américain ainsi que le choix et la pose des équipements de cuisine.
Pour ça nous avons casser une cloison afin de permettre l'ouverture totale sur le séjour, un plan bar également contenant en dessous des meubles de rangements ainsi qu'un lave linge et un sèche linge.
Plan de travail en stratifié,des couleurs chaudes selon le choix du client.
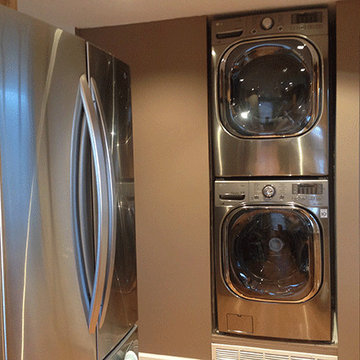
Terri J. Garofalo
Стильный дизайн: маленькая параллельная прачечная в стиле неоклассика (современная классика) с врезной мойкой, фасадами с утопленной филенкой, светлыми деревянными фасадами, столешницей из кварцевого агломерата, бежевым фартуком, фартуком из каменной плитки и светлым паркетным полом для на участке и в саду - последний тренд
Стильный дизайн: маленькая параллельная прачечная в стиле неоклассика (современная классика) с врезной мойкой, фасадами с утопленной филенкой, светлыми деревянными фасадами, столешницей из кварцевого агломерата, бежевым фартуком, фартуком из каменной плитки и светлым паркетным полом для на участке и в саду - последний тренд
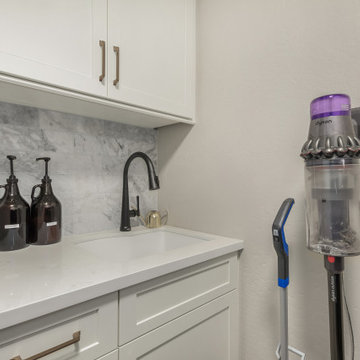
Our Gold Dust project is what we would call a rip out and replace, but with more effort. The kitchen before was decent, however it had an angle that protruded in the kitchen that only allowed for a small island. With keeping the floor, we knew that this was going to be a unique challenge. We also remodeled the bar and updated the laundry room as well.
For the kitchen, our clients wanted more function and cohesive movement throughout the space. In the beginning, if you were standing at the sink, and turn, you would get hip checked by the island. So, we pushed back the angled walls that cut into the kitchen, then turned and extended the island to host more seats. We kept the rest of the kitchen with the same layout and updated the cabinetry. Our clients went with a classic white shaker for the perimeter and for the island they chose a dark blue stain on a poplar wood species. For the countertops, they went with a beautiful white quartz everywhere and a three inch mitered edge for the island. Marble backsplash was put in to continue that classic timeless style. For the hardware, a gold finish was chosen to add warmth and to compliment the black plumbing fixtures. In the bar, there were two massive columns that were taking up too much real estate. By removing them, we were able to add in a full-size wine refrigerator and open the space for a more functional entertaining bar. We kept the laundry with the same layout, but just updated the cabinets and added the same marble backsplash from the kitchen. By keeping the bar and the laundry room the same cabinets as in the kitchen, this house now feels timeless, classic, and cozy.
We had such a joyful time working with our clients on this home.
Прачечная с фартуком из каменной плитки и фартуком из мрамора – фото дизайна интерьера
8