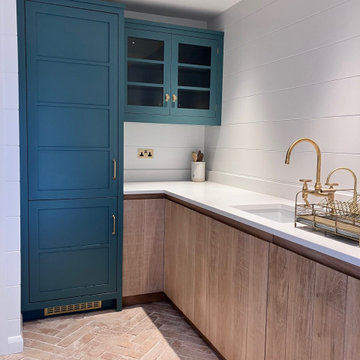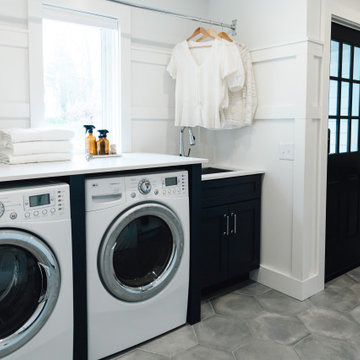Прачечная с фартуком из дерева и фартуком из гранита – фото дизайна интерьера
Сортировать:
Бюджет
Сортировать:Популярное за сегодня
41 - 60 из 247 фото
1 из 3

Источник вдохновения для домашнего уюта: прачечная в современном стиле с с полувстраиваемой мойкой (с передним бортиком), столешницей из кварцита, фартуком из дерева и кирпичным полом

Rustic laundry and mud room.
Пример оригинального дизайна: отдельная, параллельная прачечная среднего размера в стиле рустика с фасадами с выступающей филенкой, искусственно-состаренными фасадами, гранитной столешницей, черным фартуком, фартуком из гранита, серыми стенами, бетонным полом, со стиральной и сушильной машиной рядом, серым полом и черной столешницей
Пример оригинального дизайна: отдельная, параллельная прачечная среднего размера в стиле рустика с фасадами с выступающей филенкой, искусственно-состаренными фасадами, гранитной столешницей, черным фартуком, фартуком из гранита, серыми стенами, бетонным полом, со стиральной и сушильной машиной рядом, серым полом и черной столешницей

This laundry room/ office space, kitchen and bar area were completed renovated and brought into the 21st century. Updates include all new appliances, cabinet upgrades including custom storage racks for spices, cookie sheets, pantry storage with roll outs and more all while keeping with the home's colonial style.

Lovely small laundry with folding area and side by side washer and dryer.
Пример оригинального дизайна: маленькая п-образная универсальная комната в стиле модернизм с врезной мойкой, фасадами с утопленной филенкой, серыми фасадами, гранитной столешницей, бежевым фартуком, фартуком из гранита, белыми стенами, паркетным полом среднего тона, со стиральной и сушильной машиной рядом, коричневым полом и серой столешницей для на участке и в саду
Пример оригинального дизайна: маленькая п-образная универсальная комната в стиле модернизм с врезной мойкой, фасадами с утопленной филенкой, серыми фасадами, гранитной столешницей, бежевым фартуком, фартуком из гранита, белыми стенами, паркетным полом среднего тона, со стиральной и сушильной машиной рядом, коричневым полом и серой столешницей для на участке и в саду

This 6,000sf luxurious custom new construction 5-bedroom, 4-bath home combines elements of open-concept design with traditional, formal spaces, as well. Tall windows, large openings to the back yard, and clear views from room to room are abundant throughout. The 2-story entry boasts a gently curving stair, and a full view through openings to the glass-clad family room. The back stair is continuous from the basement to the finished 3rd floor / attic recreation room.
The interior is finished with the finest materials and detailing, with crown molding, coffered, tray and barrel vault ceilings, chair rail, arched openings, rounded corners, built-in niches and coves, wide halls, and 12' first floor ceilings with 10' second floor ceilings.
It sits at the end of a cul-de-sac in a wooded neighborhood, surrounded by old growth trees. The homeowners, who hail from Texas, believe that bigger is better, and this house was built to match their dreams. The brick - with stone and cast concrete accent elements - runs the full 3-stories of the home, on all sides. A paver driveway and covered patio are included, along with paver retaining wall carved into the hill, creating a secluded back yard play space for their young children.
Project photography by Kmieick Imagery.

На фото: параллельная универсальная комната среднего размера в стиле фьюжн с с полувстраиваемой мойкой (с передним бортиком), фасадами с утопленной филенкой, бежевыми фасадами, гранитной столешницей, разноцветным фартуком, фартуком из гранита, серыми стенами, бетонным полом, со стиральной и сушильной машиной рядом, разноцветным полом, разноцветной столешницей и балками на потолке с

Photo by Linda Oyama-Bryan
Стильный дизайн: большая отдельная, угловая прачечная в стиле кантри с врезной мойкой, фасадами с утопленной филенкой, белыми фасадами, гранитной столешницей, коричневым фартуком, фартуком из гранита, бежевыми стенами, полом из сланца, со стиральной и сушильной машиной рядом, разноцветным полом и коричневой столешницей - последний тренд
Стильный дизайн: большая отдельная, угловая прачечная в стиле кантри с врезной мойкой, фасадами с утопленной филенкой, белыми фасадами, гранитной столешницей, коричневым фартуком, фартуком из гранита, бежевыми стенами, полом из сланца, со стиральной и сушильной машиной рядом, разноцветным полом и коричневой столешницей - последний тренд

Идея дизайна: прямая универсальная комната среднего размера в скандинавском стиле с плоскими фасадами, белыми фасадами, деревянной столешницей, коричневым фартуком, фартуком из дерева, белыми стенами, полом из ламината, со стиральной машиной с сушилкой, коричневым полом и коричневой столешницей

Step into this beautiful Laundry Room & Mud Room, though this space is aesthetically stunning it functions on many levels. The space as a whole offers a spot for winter coats and muddy boots to come off and be hung up. The porcelain tile floors will have no problem holding up to winter salt. Mean while if the kids do come inside with wet cloths from the harsh Rochester, NY winters their hats can get hung right up on the laundry room hanging rob and snow damped cloths can go straight into the washer and dryer. Wash away stains in the Stainless Steel undermount sink. Once laundry is all said and done, you can do the folding right on the white Quartz counter. A spot was designated to store things for the family dog and a place for him to have his meals. The powder room completes the space by giving the family a spot to wash up before dinner at the porcelain pedestal sink and grab a fresh towel out of the custom built-in cabinetry.

By simply widening arch ways and removing a door opening, we created a nice open flow from the mud room right through to the laundry area. The space opened to a welcoming area to keep up with the laundry for a family of 6 along with a planning space and a mini office/craft/wrapping desk. Storage was maximized with the use of custom built-in lockers, utility cabinets and functional desk space. Adding both closed and open locker storage gave the kids easy access to everything from backpacks and winter coats.
A gorgeous linen weave tile is not only a showstopper in the large space but hides the daily dust of a busy family. Utilizing a combination of quartz and wood countertops along with white painted cabinetry, gave the room a timeless appeal. The brushed gold hardware and mirror inserts took the room from basic to extraordinary.

Laundry room with flush inset shaker style doors/drawers, shiplap, v groove ceiling, extra storage/cubbies
На фото: большая прачечная в стиле модернизм с белыми фасадами, гранитной столешницей, белым фартуком, фартуком из дерева, белыми стенами, полом из керамической плитки, со стиральной и сушильной машиной рядом, разноцветным полом, разноцветной столешницей, потолком из вагонки, стенами из вагонки, врезной мойкой и фасадами в стиле шейкер с
На фото: большая прачечная в стиле модернизм с белыми фасадами, гранитной столешницей, белым фартуком, фартуком из дерева, белыми стенами, полом из керамической плитки, со стиральной и сушильной машиной рядом, разноцветным полом, разноцветной столешницей, потолком из вагонки, стенами из вагонки, врезной мойкой и фасадами в стиле шейкер с

Свежая идея для дизайна: параллельная универсальная комната среднего размера в стиле кантри с накладной мойкой, фасадами с утопленной филенкой, белыми фасадами, деревянной столешницей, коричневым фартуком, фартуком из дерева, белыми стенами, полом из терракотовой плитки, со стиральной и сушильной машиной рядом, разноцветным полом, коричневой столешницей и стенами из вагонки - отличное фото интерьера

Custom Home Remodel in New Jersey.
Идея дизайна: параллельная универсальная комната среднего размера в стиле кантри с врезной мойкой, фасадами в стиле шейкер, белыми фасадами, гранитной столешницей, коричневым фартуком, фартуком из дерева, разноцветными стенами, со стиральной и сушильной машиной рядом, разноцветной столешницей и деревянными стенами
Идея дизайна: параллельная универсальная комната среднего размера в стиле кантри с врезной мойкой, фасадами в стиле шейкер, белыми фасадами, гранитной столешницей, коричневым фартуком, фартуком из дерева, разноцветными стенами, со стиральной и сушильной машиной рядом, разноцветной столешницей и деревянными стенами

Свежая идея для дизайна: большая отдельная, п-образная прачечная в стиле модернизм с с полувстраиваемой мойкой (с передним бортиком), фасадами в стиле шейкер, белыми фасадами, мраморной столешницей, белым фартуком, фартуком из дерева, белыми стенами, светлым паркетным полом, со стиральной и сушильной машиной рядом, белой столешницей, сводчатым потолком и стенами из вагонки - отличное фото интерьера

Идея дизайна: прямая универсальная комната среднего размера в современном стиле с врезной мойкой, фасадами в стиле шейкер, белыми фасадами, столешницей из кварцита, белым фартуком, фартуком из дерева, белыми стенами, ковровым покрытием, со стиральной машиной с сушилкой, серым полом, белой столешницей, сводчатым потолком и стенами из вагонки

На фото: большая параллельная универсальная комната в современном стиле с накладной мойкой, плоскими фасадами, светлыми деревянными фасадами, столешницей из бетона, фартуком из дерева, полом из сланца, с сушильной машиной на стиральной машине, серой столешницей, деревянным потолком и деревянными стенами

This two tone kitchen is so well matched.Light and bright with a warmth through out. Kitchen table matching worktops and the same timber wrapping the kitchen. Very modern touch with the handleless island.David Murphy photography

Laundry room with flush inset shaker style doors/drawers, shiplap, v groove ceiling, extra storage/cubbies
Свежая идея для дизайна: большая прачечная в стиле модернизм с врезной мойкой, белыми фасадами, гранитной столешницей, белым фартуком, фартуком из дерева, белыми стенами, полом из керамической плитки, со стиральной и сушильной машиной рядом, разноцветным полом, разноцветной столешницей, потолком из вагонки, стенами из вагонки и фасадами в стиле шейкер - отличное фото интерьера
Свежая идея для дизайна: большая прачечная в стиле модернизм с врезной мойкой, белыми фасадами, гранитной столешницей, белым фартуком, фартуком из дерева, белыми стенами, полом из керамической плитки, со стиральной и сушильной машиной рядом, разноцветным полом, разноцветной столешницей, потолком из вагонки, стенами из вагонки и фасадами в стиле шейкер - отличное фото интерьера

На фото: отдельная, параллельная прачечная среднего размера в стиле рустика с врезной мойкой, фасадами с выступающей филенкой, белыми фасадами, гранитной столешницей, бежевым фартуком, фартуком из гранита, бежевыми стенами, бетонным полом, со стиральной и сушильной машиной рядом, черным полом, бежевой столешницей, деревянным потолком и деревянными стенами

Laundry room with farmhouse accents
Photo Credit: N. Leonard
Стильный дизайн: большая прямая универсальная комната в стиле кантри с врезной мойкой, фасадами с выступающей филенкой, бежевыми фасадами, гранитной столешницей, серыми стенами, паркетным полом среднего тона, со стиральной и сушильной машиной рядом, коричневым полом, серым фартуком, фартуком из дерева и стенами из вагонки - последний тренд
Стильный дизайн: большая прямая универсальная комната в стиле кантри с врезной мойкой, фасадами с выступающей филенкой, бежевыми фасадами, гранитной столешницей, серыми стенами, паркетным полом среднего тона, со стиральной и сушильной машиной рядом, коричневым полом, серым фартуком, фартуком из дерева и стенами из вагонки - последний тренд
Прачечная с фартуком из дерева и фартуком из гранита – фото дизайна интерьера
3