Прачечная с двойной мойкой и любым фатуком – фото дизайна интерьера
Сортировать:
Бюджет
Сортировать:Популярное за сегодня
21 - 40 из 67 фото
1 из 3
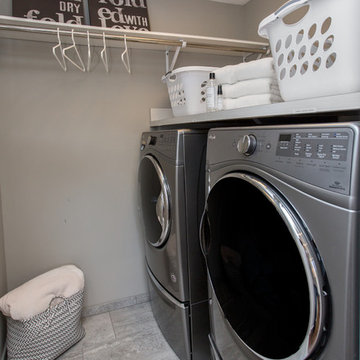
Some people remodel their kitchen, some remodel their master bath and some people do both and then some. These homeowners were ready to invest heavily in their home with a complete home remodel including kitchen, family room, powder room, laundry room, stairs, master bath and all flooring and mill work on the second floor plus many window replacements. While such an extensive remodel is more budget intense, it also gives the home a fresh, updated look at once. Enjoy this complete home transformation!
Photos by Jake Boyd Photo
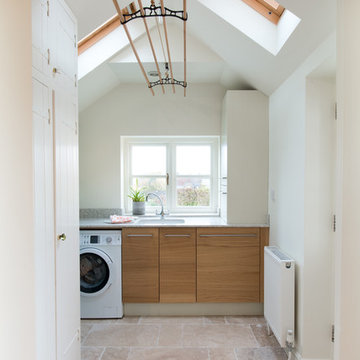
Nina Petchey
Источник вдохновения для домашнего уюта: п-образная прачечная среднего размера в современном стиле с двойной мойкой, плоскими фасадами, фасадами цвета дерева среднего тона, серым фартуком, фартуком из стекла и полом из известняка
Источник вдохновения для домашнего уюта: п-образная прачечная среднего размера в современном стиле с двойной мойкой, плоскими фасадами, фасадами цвета дерева среднего тона, серым фартуком, фартуком из стекла и полом из известняка
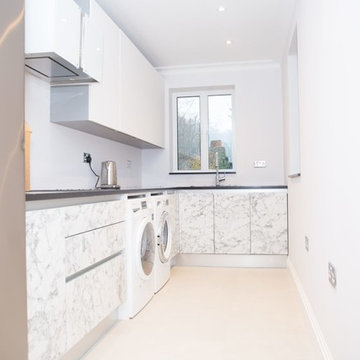
На фото: угловая прачечная в стиле модернизм с двойной мойкой, плоскими фасадами, белыми фасадами, столешницей из кварцита, белым фартуком, фартуком из стекла, полом из керамогранита и бежевым полом с
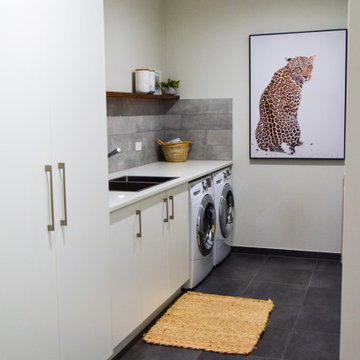
A contemporary renovation to suite a growing family. Our clients brief was modern, sleek and functional. With a colour palette of soft greys, whites and warm timber tones this family home is both inviting as well as being low maintenance. The enourmouse Laundry in this home has ample storage, functional bench space and a designated area for clothes hangers. Keeping the rest of the house free from the laundry clutter.
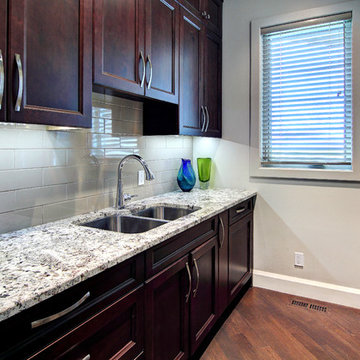
На фото: большая отдельная, параллельная прачечная в классическом стиле с двойной мойкой, фасадами с утопленной филенкой, темными деревянными фасадами, гранитной столешницей, серым фартуком, фартуком из керамической плитки, темным паркетным полом, бежевыми стенами и с сушильной машиной на стиральной машине
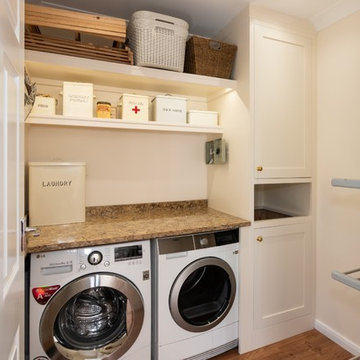
Свежая идея для дизайна: огромная параллельная прачечная в классическом стиле с двойной мойкой, фасадами в стиле шейкер, бежевыми фасадами, столешницей из кварцита, коричневым фартуком, фартуком из каменной плиты, паркетным полом среднего тона, коричневым полом и коричневой столешницей - отличное фото интерьера
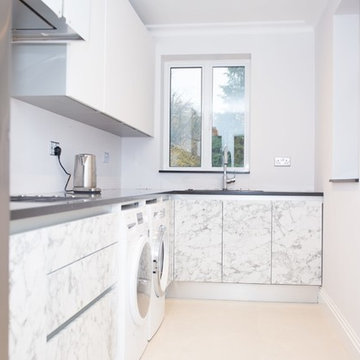
На фото: угловая прачечная в стиле модернизм с двойной мойкой, плоскими фасадами, белыми фасадами, столешницей из кварцита, белым фартуком, фартуком из стекла, полом из керамогранита и бежевым полом
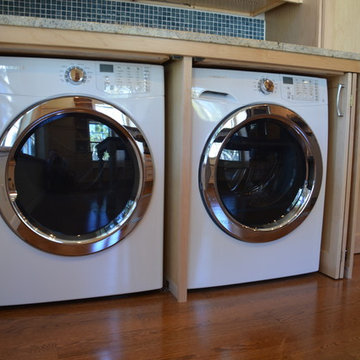
Стильный дизайн: угловая прачечная среднего размера в современном стиле с двойной мойкой, фасадами в стиле шейкер, светлыми деревянными фасадами, гранитной столешницей, синим фартуком, фартуком из стеклянной плитки и паркетным полом среднего тона - последний тренд
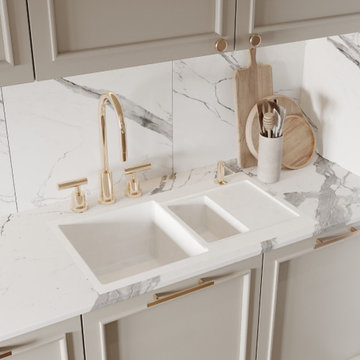
Идея дизайна: прачечная в классическом стиле с двойной мойкой, бежевыми фасадами, мраморной столешницей, белым фартуком, фартуком из мрамора, белыми стенами, светлым паркетным полом, коричневым полом и белой столешницей
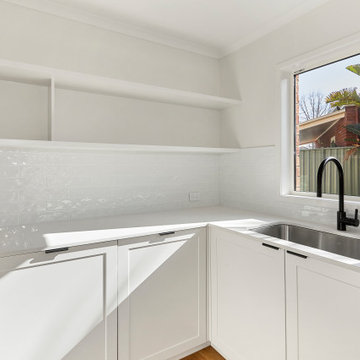
Large butler's pantry with deep sink complete with black gooseneck tap. Stylish tile splashback and an abundance of storage space. This butler's pantry is perfect for preparing all your family's meals. Designed and built by the BCT Group Architecture, Interior Design & Construction Teams.

Reclaimed beams and worn-in leather mixed with crisp linens and vintage rugs set the tone for this new interpretation of a modern farmhouse. The incorporation of eclectic pieces is offset by soft whites and European hardwood floors. When an old tree had to be removed, it was repurposed as a hand hewn vanity in the powder bath.
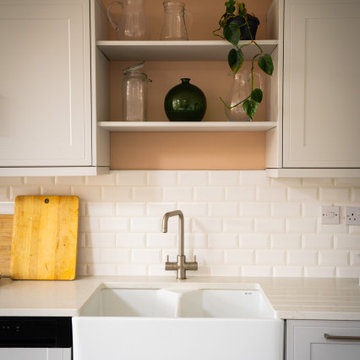
For this project the key feature was the beautiful forest green Aga range oven. The Aga was part of the property when the client moved in, the oven was moved into the new extension where the kitchen was to be situated and the design process went from here. Initially, a low budget kitchen was designed around the Aga, a few years later we were called back in to design the gorgeous existing open plan kitchen/dining/snug room we see today.
The deep green aga was complemented by a soft shade of pink on the walls, setting plaster by Farrow & Ball. This tide perfectly together with the existing limed oak floor. To emphasise the forest green of the aga, we added a matching deep green floor lamp and elegant velvet bar stools. From here we used a natural colour pallet so not to detract from the statement forest green pieces. We selected a classic shaker kitchen in Dove Grey by Howdens Kitchens, this continued through to the utility and cloakroom just off of the kitchen, with a handy ceiling mounted drying rack being fitted for ease of use. Finally a pale oak top table with pale grey painted legs was paired with the family’s existing white dining chairs to finish this kitchen/dining/living area.
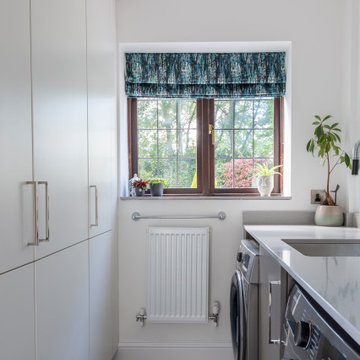
Стильный дизайн: большая п-образная прачечная в стиле модернизм с двойной мойкой, плоскими фасадами, белыми фасадами, столешницей из кварцита, серым фартуком, зеркальным фартуком, полом из ламината, серым полом, серой столешницей и многоуровневым потолком - последний тренд
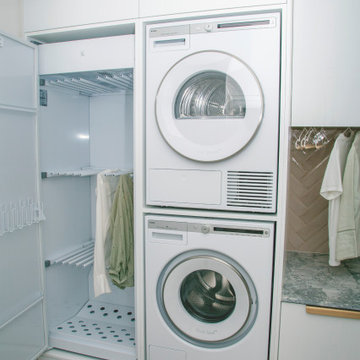
Laundry Luxe is a prime example of how transforming an unused space into a high-end laundry room can elevate the art of cleaning clothes. The drying cabinet, pull-out ironing board, and double laundry baskets offer both practicality and functionality. The drying cabinet provides a gentle and efficient way to dry delicate clothes, linens, and towels. The pull-out ironing board saves space and makes ironing clothes quicker and easier. The double laundry baskets offer ample storage space, allowing for efficient sorting of laundry by color, fabric, or individual family members.
Overall, Laundry Luxe demonstrates how a well-designed laundry space can offer many benefits, including improved functionality, increased storage space, and enhanced aesthetics. With features like a drying cabinet, pull-out ironing board, and double laundry baskets, you can create a laundry room that elevates the art of cleaning clothes and transforms a mundane task into a luxurious experience.
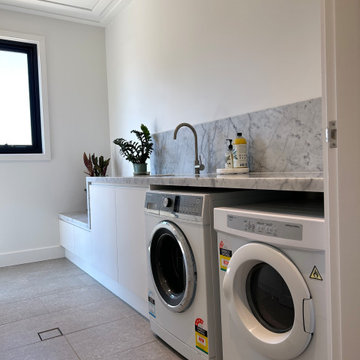
TWO TONE
- Custom designed and manufactured laundry room, finished in satin natural white polyurethane
- 40mm thick mitred benchtop, in natural 'Carrara' stone
- Natural 'Carrara' stone splashback
- Blum hardware
Sheree Bounassif, Kitchens by Emanuel
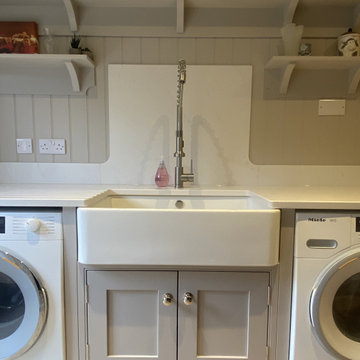
Handmade in-frame kitchen, boot and utility room featuring a two colour scheme, Caesarstone Eternal Statuario main countertops, Sensa premium Glacial Blue island countertop. Bora vented induction hob, Miele oven quad and appliances, Fisher and Paykel fridge freezer and caple wine coolers.
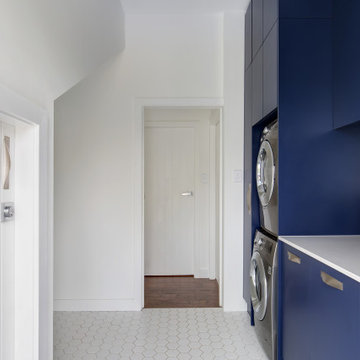
Laundry with blue joinery, mosaic tiles and washing machine dryer stacked.
На фото: отдельная, прямая прачечная среднего размера в современном стиле с двойной мойкой, плоскими фасадами, синими фасадами, столешницей из кварцевого агломерата, разноцветным фартуком, фартуком из плитки мозаики, белыми стенами, полом из керамогранита, с сушильной машиной на стиральной машине, белым полом, белой столешницей, сводчатым потолком и стенами из вагонки
На фото: отдельная, прямая прачечная среднего размера в современном стиле с двойной мойкой, плоскими фасадами, синими фасадами, столешницей из кварцевого агломерата, разноцветным фартуком, фартуком из плитки мозаики, белыми стенами, полом из керамогранита, с сушильной машиной на стиральной машине, белым полом, белой столешницей, сводчатым потолком и стенами из вагонки
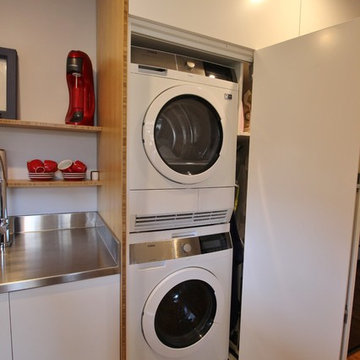
Bamboo ply and white lacquer kitchen with stainless steel benchtop.
Идея дизайна: большая параллельная прачечная в стиле модернизм с двойной мойкой, плоскими фасадами, фасадами цвета дерева среднего тона, столешницей из нержавеющей стали, фартуком цвета металлик, фартуком из металлической плитки, паркетным полом среднего тона и серой столешницей
Идея дизайна: большая параллельная прачечная в стиле модернизм с двойной мойкой, плоскими фасадами, фасадами цвета дерева среднего тона, столешницей из нержавеющей стали, фартуком цвета металлик, фартуком из металлической плитки, паркетным полом среднего тона и серой столешницей
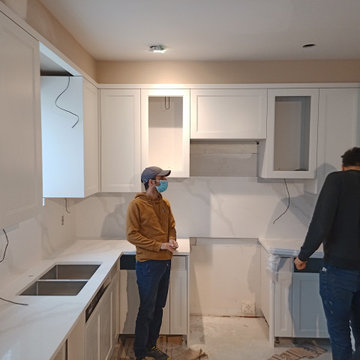
Kitchen Cabinet Installation
Идея дизайна: п-образная кладовка среднего размера в стиле модернизм с двойной мойкой, плоскими фасадами, белыми фасадами, гранитной столешницей, белым фартуком, фартуком из керамической плитки, белыми стенами, белым полом и многоуровневым потолком
Идея дизайна: п-образная кладовка среднего размера в стиле модернизм с двойной мойкой, плоскими фасадами, белыми фасадами, гранитной столешницей, белым фартуком, фартуком из керамической плитки, белыми стенами, белым полом и многоуровневым потолком
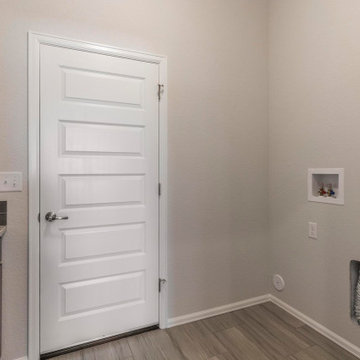
Идея дизайна: прямая, отдельная прачечная среднего размера в классическом стиле с двойной мойкой, фасадами в стиле шейкер, темными деревянными фасадами, гранитной столешницей, серым фартуком, фартуком из керамогранитной плитки, полом из винила, коричневым полом, белыми стенами и со стиральной и сушильной машиной рядом
Прачечная с двойной мойкой и любым фатуком – фото дизайна интерьера
2