Прачечная с деревянным полом и полом из терракотовой плитки – фото дизайна интерьера
Сортировать:
Бюджет
Сортировать:Популярное за сегодня
41 - 60 из 352 фото
1 из 3

Пример оригинального дизайна: отдельная, параллельная прачечная среднего размера в стиле модернизм с врезной мойкой, столешницей из кварцевого агломерата, белым фартуком, фартуком из керамической плитки, полом из терракотовой плитки, со стиральной и сушильной машиной рядом, оранжевым полом и белой столешницей

terracotta floors, minty gray cabinets and gold fixtures
Идея дизайна: отдельная, угловая прачечная среднего размера в стиле неоклассика (современная классика) с врезной мойкой, фасадами в стиле шейкер, зелеными фасадами, столешницей из кварцевого агломерата, белым фартуком, фартуком из кварцевого агломерата, белыми стенами, полом из терракотовой плитки, со стиральной и сушильной машиной рядом, красным полом и белой столешницей
Идея дизайна: отдельная, угловая прачечная среднего размера в стиле неоклассика (современная классика) с врезной мойкой, фасадами в стиле шейкер, зелеными фасадами, столешницей из кварцевого агломерата, белым фартуком, фартуком из кварцевого агломерата, белыми стенами, полом из терракотовой плитки, со стиральной и сушильной машиной рядом, красным полом и белой столешницей

Cabinets, sink basin- Simply home Hennessy
Drying Rack- Home Decorators Madison 46"
Folding table- The Quick Bench 20" x 48"
Пример оригинального дизайна: отдельная, п-образная прачечная среднего размера в классическом стиле с деревянной столешницей, серыми стенами, полом из терракотовой плитки, с сушильной машиной на стиральной машине, оранжевым полом и коричневой столешницей
Пример оригинального дизайна: отдельная, п-образная прачечная среднего размера в классическом стиле с деревянной столешницей, серыми стенами, полом из терракотовой плитки, с сушильной машиной на стиральной машине, оранжевым полом и коричневой столешницей

With a busy working lifestyle and two small children, Burlanes worked closely with the home owners to transform a number of rooms in their home, to not only suit the needs of family life, but to give the wonderful building a new lease of life, whilst in keeping with the stunning historical features and characteristics of the incredible Oast House.
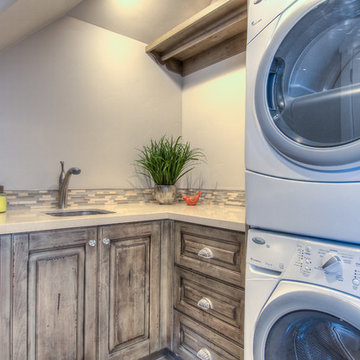
Caroline Merrill
Стильный дизайн: маленькая отдельная, угловая прачечная в классическом стиле с врезной мойкой, фасадами с выступающей филенкой, столешницей из кварцевого агломерата, серыми стенами, деревянным полом, с сушильной машиной на стиральной машине и серыми фасадами для на участке и в саду - последний тренд
Стильный дизайн: маленькая отдельная, угловая прачечная в классическом стиле с врезной мойкой, фасадами с выступающей филенкой, столешницей из кварцевого агломерата, серыми стенами, деревянным полом, с сушильной машиной на стиральной машине и серыми фасадами для на участке и в саду - последний тренд

Sage green beadboard with a ledge molding designed with a place for hooks to hang clothing is decorative as well as functional. Cabinetry is also Sage Green and the design includes space for folding and a sewing desk. The floor tile is ceramic in a terra cotta style.
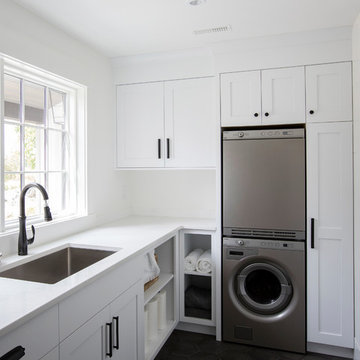
This 100-year-old farmhouse underwent a complete head-to-toe renovation. Partnering with Home Star BC we painstakingly modernized the crumbling farmhouse while maintaining its original west coast charm. The only new addition to the home was the kitchen eating area, with its swinging dutch door, patterned cement tile and antique brass lighting fixture. The wood-clad walls throughout the home were made using the walls of the dilapidated barn on the property. Incorporating a classic equestrian aesthetic within each room while still keeping the spaces bright and livable was one of the projects many challenges. The Master bath - formerly a storage room - is the most modern of the home's spaces. Herringbone white-washed floors are partnered with elements such as brick, marble, limestone and reclaimed timber to create a truly eclectic, sun-filled oasis. The gilded crystal sputnik inspired fixture above the bath as well as the sky blue cabinet keep the room fresh and full of personality. Overall, the project proves that bolder, more colorful strokes allow a home to possess what so many others lack: a personality!
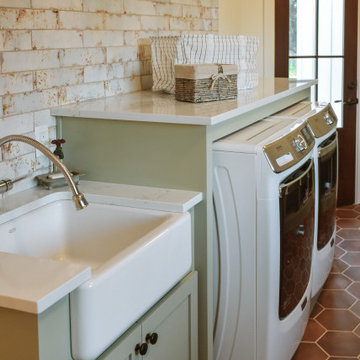
На фото: отдельная, прямая прачечная среднего размера в стиле кантри с с полувстраиваемой мойкой (с передним бортиком), фасадами в стиле шейкер, зелеными фасадами, столешницей из кварцевого агломерата, белыми стенами, полом из терракотовой плитки, со стиральной и сушильной машиной рядом, коричневым полом и белой столешницей

An original 1930’s English Tudor with only 2 bedrooms and 1 bath spanning about 1730 sq.ft. was purchased by a family with 2 amazing young kids, we saw the potential of this property to become a wonderful nest for the family to grow.
The plan was to reach a 2550 sq. ft. home with 4 bedroom and 4 baths spanning over 2 stories.
With continuation of the exiting architectural style of the existing home.
A large 1000sq. ft. addition was constructed at the back portion of the house to include the expended master bedroom and a second-floor guest suite with a large observation balcony overlooking the mountains of Angeles Forest.
An L shape staircase leading to the upstairs creates a moment of modern art with an all white walls and ceilings of this vaulted space act as a picture frame for a tall window facing the northern mountains almost as a live landscape painting that changes throughout the different times of day.
Tall high sloped roof created an amazing, vaulted space in the guest suite with 4 uniquely designed windows extruding out with separate gable roof above.
The downstairs bedroom boasts 9’ ceilings, extremely tall windows to enjoy the greenery of the backyard, vertical wood paneling on the walls add a warmth that is not seen very often in today’s new build.
The master bathroom has a showcase 42sq. walk-in shower with its own private south facing window to illuminate the space with natural morning light. A larger format wood siding was using for the vanity backsplash wall and a private water closet for privacy.
In the interior reconfiguration and remodel portion of the project the area serving as a family room was transformed to an additional bedroom with a private bath, a laundry room and hallway.
The old bathroom was divided with a wall and a pocket door into a powder room the leads to a tub room.
The biggest change was the kitchen area, as befitting to the 1930’s the dining room, kitchen, utility room and laundry room were all compartmentalized and enclosed.
We eliminated all these partitions and walls to create a large open kitchen area that is completely open to the vaulted dining room. This way the natural light the washes the kitchen in the morning and the rays of sun that hit the dining room in the afternoon can be shared by the two areas.
The opening to the living room remained only at 8’ to keep a division of space.

Completely remodeled farmhouse to update finishes & floor plan. Space plan, lighting schematics, finishes, furniture selection, and styling were done by K Design
Photography: Isaac Bailey Photography
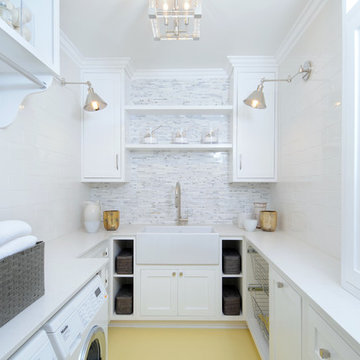
Идея дизайна: отдельная, п-образная прачечная среднего размера в стиле неоклассика (современная классика) с с полувстраиваемой мойкой (с передним бортиком), фасадами в стиле шейкер, белыми фасадами, столешницей из акрилового камня, белыми стенами, деревянным полом и со стиральной и сушильной машиной рядом

Идея дизайна: большая отдельная, п-образная прачечная в классическом стиле с с полувстраиваемой мойкой (с передним бортиком), фасадами с выступающей филенкой, серыми фасадами, столешницей из акрилового камня, фартуком из вагонки, бежевыми стенами, полом из терракотовой плитки, со стиральной и сушильной машиной рядом, оранжевым полом, черной столешницей, потолком из вагонки и стенами из вагонки
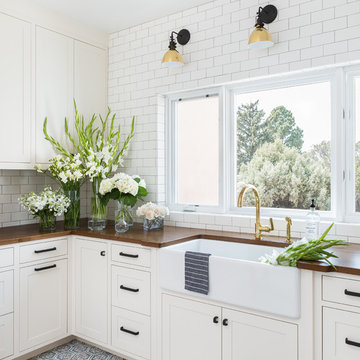
photo credit: Haris Kenjar
Rejuvenation lighting + cabinet hardware.
Waterworks faucet.
Tabarka tile flooring.
Shaw farm sink.
Custom alder wood countertops.

Пример оригинального дизайна: угловая прачечная среднего размера в морском стиле с врезной мойкой, фасадами в стиле шейкер, белыми фасадами, гранитной столешницей, белым фартуком, фартуком из плитки мозаики, деревянным полом и белым полом

Jerry@proview.com
Идея дизайна: кладовка в средиземноморском стиле с фасадами в стиле шейкер, белыми фасадами, столешницей из плитки, зелеными стенами, полом из терракотовой плитки, с сушильной машиной на стиральной машине и оранжевым полом
Идея дизайна: кладовка в средиземноморском стиле с фасадами в стиле шейкер, белыми фасадами, столешницей из плитки, зелеными стенами, полом из терракотовой плитки, с сушильной машиной на стиральной машине и оранжевым полом
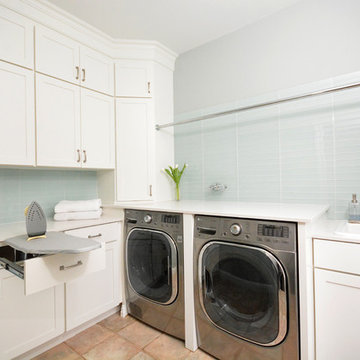
Идея дизайна: отдельная, угловая прачечная среднего размера в стиле неоклассика (современная классика) с накладной мойкой, фасадами с утопленной филенкой, белыми фасадами, столешницей из кварцевого агломерата, полом из терракотовой плитки, со стиральной и сушильной машиной рядом и серыми стенами

Пример оригинального дизайна: параллельная универсальная комната среднего размера в стиле кантри с накладной мойкой, фасадами с утопленной филенкой, белыми фасадами, деревянной столешницей, коричневым фартуком, фартуком из дерева, белыми стенами, со стиральной и сушильной машиной рядом, коричневой столешницей, стенами из вагонки, полом из терракотовой плитки и разноцветным полом

Источник вдохновения для домашнего уюта: отдельная, п-образная прачечная среднего размера в средиземноморском стиле с с полувстраиваемой мойкой (с передним бортиком), белыми фасадами, деревянной столешницей, белым фартуком, фартуком из плитки кабанчик, белыми стенами, полом из терракотовой плитки и красным полом

Nous avons créé à gauche de la douche un espace buanderie avec la machine à laver, un plan de travail pour plier les vetement et poser un panier à linge ainsi qu'un grand placard pour ranger les serviettes, et les produits ménagers.
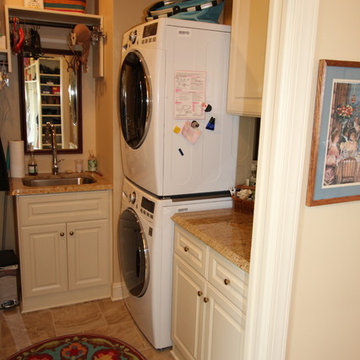
На фото: маленькая отдельная, п-образная прачечная с фасадами с выступающей филенкой, гранитной столешницей, бежевыми стенами, полом из терракотовой плитки, с сушильной машиной на стиральной машине и бежевыми фасадами для на участке и в саду
Прачечная с деревянным полом и полом из терракотовой плитки – фото дизайна интерьера
3