Прачечная с деревянным полом и полом из линолеума – фото дизайна интерьера
Сортировать:
Бюджет
Сортировать:Популярное за сегодня
81 - 100 из 504 фото
1 из 3
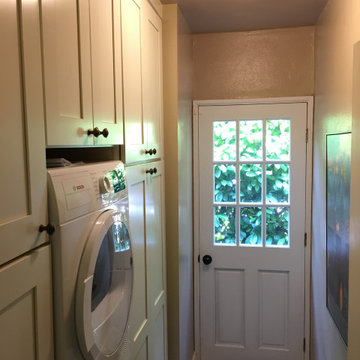
Revamped Laundry with small stackable Bosch washer & dryer. Lots of new pantry & linen storage.
На фото: маленькая прямая универсальная комната в стиле кантри с фасадами в стиле шейкер, белыми фасадами, бежевыми стенами, полом из линолеума, с сушильной машиной на стиральной машине и бежевым полом для на участке и в саду
На фото: маленькая прямая универсальная комната в стиле кантри с фасадами в стиле шейкер, белыми фасадами, бежевыми стенами, полом из линолеума, с сушильной машиной на стиральной машине и бежевым полом для на участке и в саду
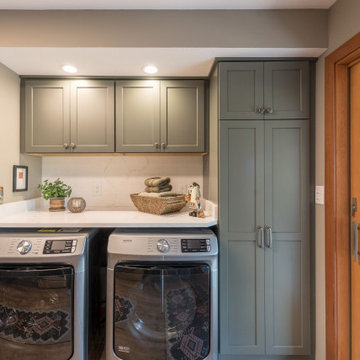
This previous laundry room got an overhaul makeover with a kitchenette addition for a large family. The extra kitchen space allows this family to have multiple cooking locations for big gatherings, while also still providing a large laundry area and storage.
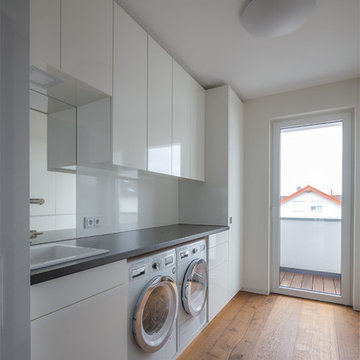
Ein durchdachter Hauswirtschaftsraum bietet Platz für alle erforderlichen Gerätschaften und genügend Stauraum.
Korr GmbH - Tischlerei
Свежая идея для дизайна: прачечная в стиле модернизм с белыми фасадами, белыми стенами и деревянным полом - отличное фото интерьера
Свежая идея для дизайна: прачечная в стиле модернизм с белыми фасадами, белыми стенами и деревянным полом - отличное фото интерьера
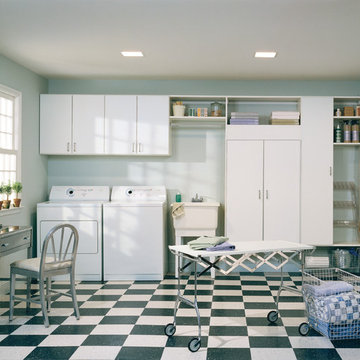
Blending clean lines, ample storage and a simple work space, this functional room provides efficient organization.
Свежая идея для дизайна: большая отдельная, прямая прачечная в современном стиле с хозяйственной раковиной, плоскими фасадами, белыми фасадами, синими стенами, полом из линолеума и со стиральной и сушильной машиной рядом - отличное фото интерьера
Свежая идея для дизайна: большая отдельная, прямая прачечная в современном стиле с хозяйственной раковиной, плоскими фасадами, белыми фасадами, синими стенами, полом из линолеума и со стиральной и сушильной машиной рядом - отличное фото интерьера
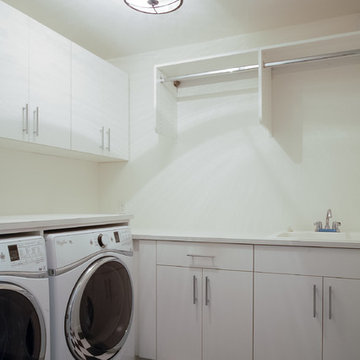
Источник вдохновения для домашнего уюта: отдельная, угловая прачечная среднего размера в современном стиле с накладной мойкой, плоскими фасадами, белыми фасадами, столешницей из ламината, бежевыми стенами, полом из линолеума и со стиральной и сушильной машиной рядом
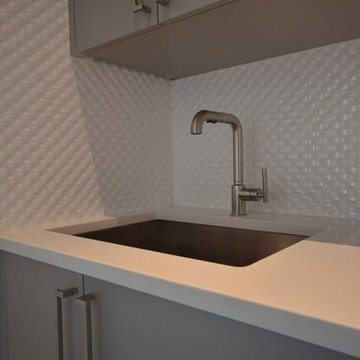
Undermount Laundry sink, cabinets & white Porcelanosa wall tile
На фото: маленькая отдельная, прямая прачечная в стиле модернизм с врезной мойкой, плоскими фасадами, серыми фасадами, столешницей из кварцевого агломерата, белыми стенами, полом из линолеума и со стиральной и сушильной машиной рядом для на участке и в саду
На фото: маленькая отдельная, прямая прачечная в стиле модернизм с врезной мойкой, плоскими фасадами, серыми фасадами, столешницей из кварцевого агломерата, белыми стенами, полом из линолеума и со стиральной и сушильной машиной рядом для на участке и в саду
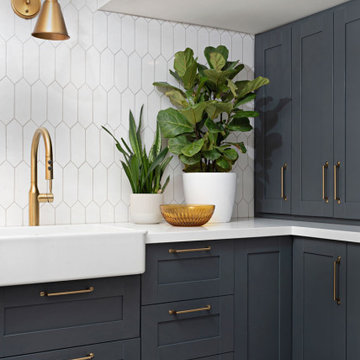
На фото: прачечная в стиле кантри с с полувстраиваемой мойкой (с передним бортиком), фасадами в стиле шейкер, синими фасадами, столешницей из кварцевого агломерата, полом из линолеума, со стиральной и сушильной машиной рядом, серым полом и белой столешницей с
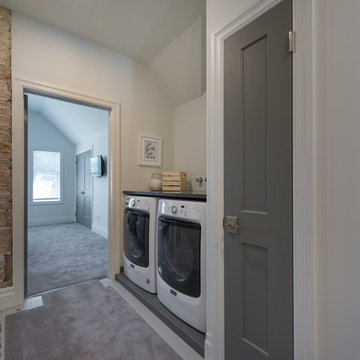
На фото: маленькая прямая прачечная в стиле неоклассика (современная классика) с гранитной столешницей, белыми стенами, деревянным полом, со стиральной и сушильной машиной рядом и серым полом для на участке и в саду

This home is full of clean lines, soft whites and grey, & lots of built-in pieces. Large entry area with message center, dual closets, custom bench with hooks and cubbies to keep organized. Living room fireplace with shiplap, custom mantel and cabinets, and white brick.
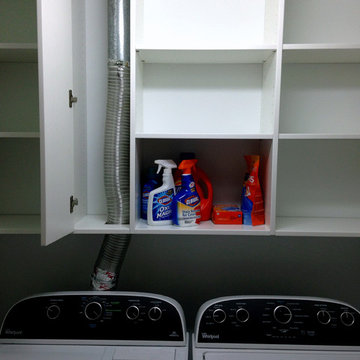
ThriveRVA Photography
Идея дизайна: маленькая отдельная прачечная в классическом стиле с плоскими фасадами, белыми фасадами, белыми стенами, полом из линолеума и со стиральной и сушильной машиной рядом для на участке и в саду
Идея дизайна: маленькая отдельная прачечная в классическом стиле с плоскими фасадами, белыми фасадами, белыми стенами, полом из линолеума и со стиральной и сушильной машиной рядом для на участке и в саду

The pre-renovation structure itself was sound but lacked the space this family sought after. May Construction removed the existing walls that separated the overstuffed G-shaped kitchen from the living room. By reconfiguring in the existing floorplan, we opened the area to allow for a stunning custom island and bar area, creating a more bright and open space.
Budget analysis and project development by: May Construction
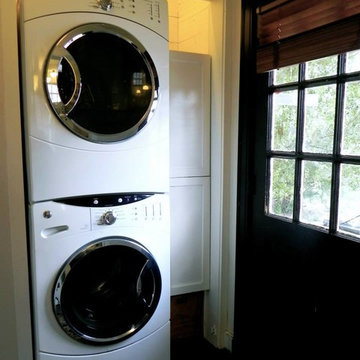
Washer dryer previously housed in the service kitchen of this 1929 home. We moved the set to an adjacent mudroom and recessed them into one of the house's three coat closets. The bottom cabinet contains laundry from passthrough chute from master suite dressing room.
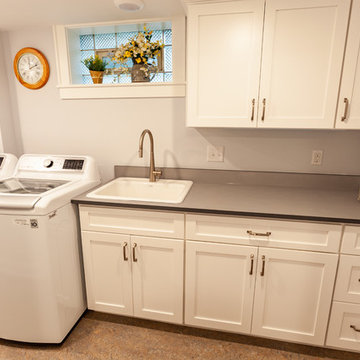
This Arts & Crafts home in the Longfellow neighborhood of Minneapolis was built in 1926 and has all the features associated with that traditional architectural style. After two previous remodels (essentially the entire 1st & 2nd floors) the homeowners were ready to remodel their basement.
The existing basement floor was in rough shape so the decision was made to remove the old concrete floor and pour an entirely new slab. A family room, spacious laundry room, powder bath, a huge shop area and lots of added storage were all priorities for the project. Working with and around the existing mechanical systems was a challenge and resulted in some creative ceiling work, and a couple of quirky spaces!
Custom cabinetry from The Woodshop of Avon enhances nearly every part of the basement, including a unique recycling center in the basement stairwell. The laundry also includes a Paperstone countertop, and one of the nicest laundry sinks you’ll ever see.
Come see this project in person, September 29 – 30th on the 2018 Castle Home Tour.
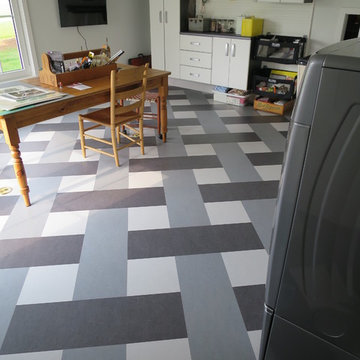
Marmoleum Click Linoleum Floors. A Green Choice for your family, as well as amazing pattern & color options!
Стильный дизайн: огромная универсальная комната в стиле неоклассика (современная классика) с полом из линолеума и со стиральной и сушильной машиной рядом - последний тренд
Стильный дизайн: огромная универсальная комната в стиле неоклассика (современная классика) с полом из линолеума и со стиральной и сушильной машиной рядом - последний тренд

http://www.leicht.com
Свежая идея для дизайна: отдельная прачечная среднего размера в стиле модернизм с плоскими фасадами, фасадами цвета дерева среднего тона, деревянной столешницей, белыми стенами, полом из линолеума и с сушильной машиной на стиральной машине - отличное фото интерьера
Свежая идея для дизайна: отдельная прачечная среднего размера в стиле модернизм с плоскими фасадами, фасадами цвета дерева среднего тона, деревянной столешницей, белыми стенами, полом из линолеума и с сушильной машиной на стиральной машине - отличное фото интерьера
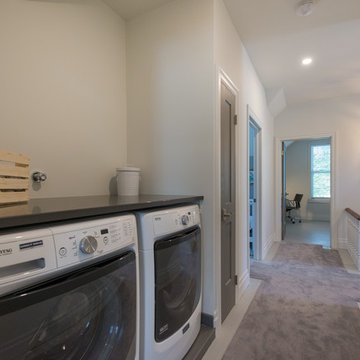
Стильный дизайн: маленькая прямая прачечная в стиле неоклассика (современная классика) с гранитной столешницей, белыми стенами, деревянным полом, со стиральной и сушильной машиной рядом и серым полом для на участке и в саду - последний тренд
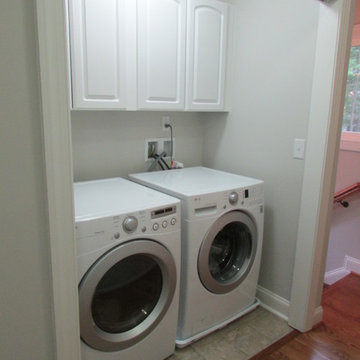
Свежая идея для дизайна: маленькая прямая кладовка в классическом стиле с фасадами с выступающей филенкой, белыми фасадами, серыми стенами, полом из линолеума и со стиральной и сушильной машиной рядом для на участке и в саду - отличное фото интерьера
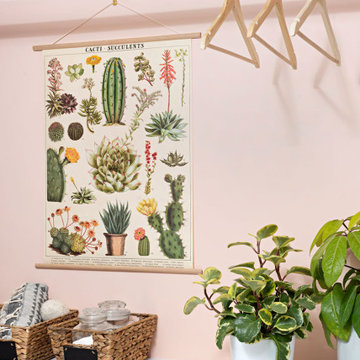
Пример оригинального дизайна: прачечная в стиле кантри с с полувстраиваемой мойкой (с передним бортиком), фасадами в стиле шейкер, синими фасадами, столешницей из кварцевого агломерата, полом из линолеума, со стиральной и сушильной машиной рядом, серым полом и белой столешницей
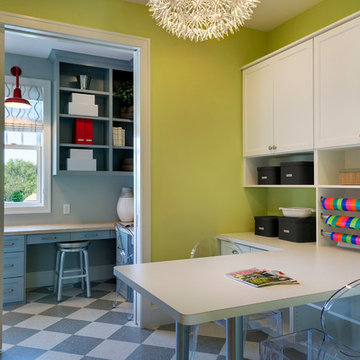
Builder: Carl M. Hansen Companies - Photo: Spacecrafting Photography
Идея дизайна: п-образная универсальная комната среднего размера в классическом стиле с фасадами с утопленной филенкой, белыми фасадами, столешницей из ламината, зелеными стенами, полом из линолеума и с сушильной машиной на стиральной машине
Идея дизайна: п-образная универсальная комната среднего размера в классическом стиле с фасадами с утопленной филенкой, белыми фасадами, столешницей из ламината, зелеными стенами, полом из линолеума и с сушильной машиной на стиральной машине
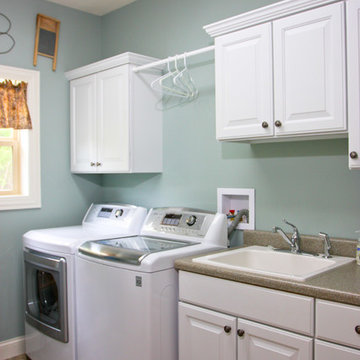
Dave Andersen Photography
Источник вдохновения для домашнего уюта: отдельная, прямая прачечная среднего размера в классическом стиле с фасадами с выступающей филенкой, белыми фасадами, столешницей из ламината, полом из линолеума, со стиральной и сушильной машиной рядом, накладной мойкой и синими стенами
Источник вдохновения для домашнего уюта: отдельная, прямая прачечная среднего размера в классическом стиле с фасадами с выступающей филенкой, белыми фасадами, столешницей из ламината, полом из линолеума, со стиральной и сушильной машиной рядом, накладной мойкой и синими стенами
Прачечная с деревянным полом и полом из линолеума – фото дизайна интерьера
5