Прачечная с деревянной столешницей и столешницей из цинка – фото дизайна интерьера
Сортировать:
Бюджет
Сортировать:Популярное за сегодня
21 - 40 из 2 538 фото
1 из 3

На фото: прямая универсальная комната среднего размера в стиле неоклассика (современная классика) с открытыми фасадами, белыми фасадами, деревянной столешницей, синими стенами, полом из керамогранита, со стиральной и сушильной машиной рядом, серым полом и коричневой столешницей
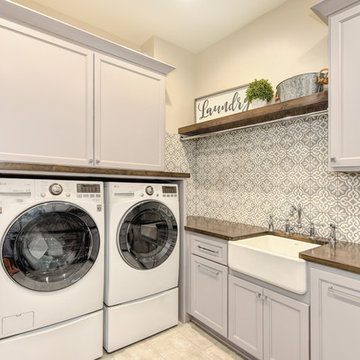
Lee Construction (916)941-8646
Glenn Rose Photography (916)370-4420
Источник вдохновения для домашнего уюта: отдельная, угловая прачечная в стиле кантри с с полувстраиваемой мойкой (с передним бортиком), белыми фасадами, деревянной столешницей, белыми стенами, со стиральной и сушильной машиной рядом, бежевым полом и коричневой столешницей
Источник вдохновения для домашнего уюта: отдельная, угловая прачечная в стиле кантри с с полувстраиваемой мойкой (с передним бортиком), белыми фасадами, деревянной столешницей, белыми стенами, со стиральной и сушильной машиной рядом, бежевым полом и коричневой столешницей

Bespoke Laundry Cupboard
Свежая идея для дизайна: маленькая прямая универсальная комната в современном стиле с плоскими фасадами, серыми фасадами, деревянной столешницей, белыми стенами, темным паркетным полом, со скрытой стиральной машиной, коричневым полом и коричневой столешницей для на участке и в саду - отличное фото интерьера
Свежая идея для дизайна: маленькая прямая универсальная комната в современном стиле с плоскими фасадами, серыми фасадами, деревянной столешницей, белыми стенами, темным паркетным полом, со скрытой стиральной машиной, коричневым полом и коричневой столешницей для на участке и в саду - отличное фото интерьера
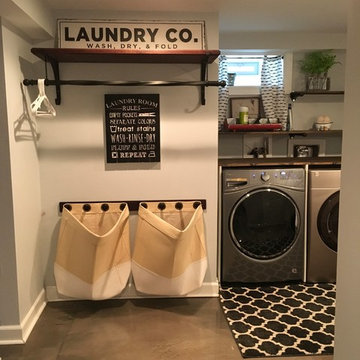
Стильный дизайн: отдельная прачечная среднего размера в стиле кантри с врезной мойкой, деревянной столешницей, серыми стенами, бетонным полом, со стиральной и сушильной машиной рядом и серым полом - последний тренд

Countertop Wood: Reclaimed Oak
Construction Style: Flat Grain
Countertop Thickness: 1-3/4" thick
Size: 28 5/8" x 81 1/8"
Wood Countertop Finish: Durata® Waterproof Permanent Finish in Matte
Wood Stain: N/A
Notes on interior decorating with wood countertops:
This laundry room is part of the 2018 TOH Idea House in Narragansett, Rhode Island. This 2,700-square-foot Craftsman-style cottage features abundant built-ins, a guest quarters over the garage, and dreamy spaces for outdoor “staycation” living.
Photography: Nat Rea Photography
Builder: Sweenor Builders

Photo by KuDa Photography
Пример оригинального дизайна: угловая прачечная в стиле кантри с с полувстраиваемой мойкой (с передним бортиком), фасадами с утопленной филенкой, белыми фасадами, деревянной столешницей, со стиральной и сушильной машиной рядом, серым полом и коричневой столешницей
Пример оригинального дизайна: угловая прачечная в стиле кантри с с полувстраиваемой мойкой (с передним бортиком), фасадами с утопленной филенкой, белыми фасадами, деревянной столешницей, со стиральной и сушильной машиной рядом, серым полом и коричневой столешницей

Colindale Design / CR3 Studio
Свежая идея для дизайна: маленькая отдельная, угловая прачечная в морском стиле с накладной мойкой, белыми фасадами, деревянной столешницей, белыми стенами, полом из керамической плитки, со стиральной и сушильной машиной рядом, коричневой столешницей, плоскими фасадами и серым полом для на участке и в саду - отличное фото интерьера
Свежая идея для дизайна: маленькая отдельная, угловая прачечная в морском стиле с накладной мойкой, белыми фасадами, деревянной столешницей, белыми стенами, полом из керамической плитки, со стиральной и сушильной машиной рядом, коричневой столешницей, плоскими фасадами и серым полом для на участке и в саду - отличное фото интерьера

На фото: маленькая кладовка в классическом стиле с фасадами в стиле шейкер, белыми фасадами, деревянной столешницей, паркетным полом среднего тона, со стиральной и сушильной машиной рядом, коричневым полом и коричневой столешницей для на участке и в саду с

Gary Johnson
На фото: отдельная прачечная среднего размера в стиле кантри с с полувстраиваемой мойкой (с передним бортиком), фасадами в стиле шейкер, серыми фасадами, деревянной столешницей, белыми стенами, полом из керамической плитки, со стиральной и сушильной машиной рядом, серым полом и коричневой столешницей с
На фото: отдельная прачечная среднего размера в стиле кантри с с полувстраиваемой мойкой (с передним бортиком), фасадами в стиле шейкер, серыми фасадами, деревянной столешницей, белыми стенами, полом из керамической плитки, со стиральной и сушильной машиной рядом, серым полом и коричневой столешницей с

Shop the Look, See the Photo Tour here: https://www.studio-mcgee.com/search?q=Riverbottoms+remodel
Watch the Webisode:
https://www.youtube.com/playlist?list=PLFvc6K0dvK3camdK1QewUkZZL9TL9kmgy

Interior Design by Donna Guyler Design
Свежая идея для дизайна: отдельная, прямая прачечная среднего размера в современном стиле с накладной мойкой, плоскими фасадами, белыми фасадами, деревянной столешницей, белыми стенами, со стиральной и сушильной машиной рядом, разноцветным полом и бежевой столешницей - отличное фото интерьера
Свежая идея для дизайна: отдельная, прямая прачечная среднего размера в современном стиле с накладной мойкой, плоскими фасадами, белыми фасадами, деревянной столешницей, белыми стенами, со стиральной и сушильной машиной рядом, разноцветным полом и бежевой столешницей - отличное фото интерьера

На фото: большая п-образная универсальная комната в современном стиле с накладной мойкой, плоскими фасадами, белыми фасадами, деревянной столешницей, серыми стенами, полом из керамогранита, со стиральной и сушильной машиной рядом и серым полом

This bathroom was a must for the homeowners of this 100 year old home. Having only 1 bathroom in the entire home and a growing family, things were getting a little tight.
This bathroom was part of a basement renovation which ended up giving the homeowners 14” worth of extra headroom. The concrete slab is sitting on 2” of XPS. This keeps the heat from the heated floor in the bathroom instead of heating the ground and it’s covered with hand painted cement tiles. Sleek wall tiles keep everything clean looking and the niche gives you the storage you need in the shower.
Custom cabinetry was fabricated and the cabinet in the wall beside the tub has a removal back in order to access the sewage pump under the stairs if ever needed. The main trunk for the high efficiency furnace also had to run over the bathtub which lead to more creative thinking. A custom box was created inside the duct work in order to allow room for an LED potlight.
The seat to the toilet has a built in child seat for all the little ones who use this bathroom, the baseboard is a custom 3 piece baseboard to match the existing and the door knob was sourced to keep the classic transitional look as well. Needless to say, creativity and finesse was a must to bring this bathroom to reality.
Although this bathroom did not come easy, it was worth every minute and a complete success in the eyes of our team and the homeowners. An outstanding team effort.
Leon T. Switzer/Front Page Media Group

Bright laundry room with a rustic touch. Distressed wood countertop with storage above. Industrial looking pipe was install overhead to hang laundry. We used the timber frame of a century old barn to build this rustic modern house. The barn was dismantled, and reassembled on site. Inside, we designed the home to showcase as much of the original timber frame as possible.
Photography by Todd Crawford
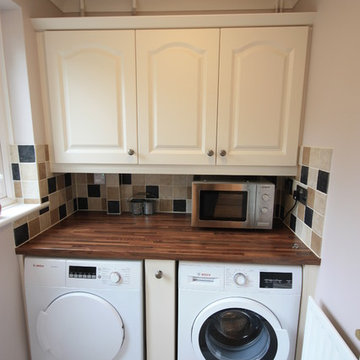
After moving into their home three years ago, Mr and Mrs C left their kitchen to last as part of their home renovations. “We knew of Ream from the large showroom on the Gillingham Business Park and we had seen the Vans in our area.” says Mrs C. “We’ve moved twice already and each time our kitchen renovation has been questionable. We hoped we would be third time lucky? This time we opted for the whole kitchen renovation including the kitchen flooring, lighting and installation.”
The Ream showroom in Gillingham is bright and inviting. It is a large space, as it took us over one hour to browse round all the displays. Meeting Lara at the showroom before hand, helped to put our ideas of want we wanted with Lara’s design expertise. From the initial kitchen consultation, Lara then came to measure our existing kitchen. Lara, Ream’s Kitchen Designer, was able to design Mr and Mrs C’s kitchen which came to life on the 3D software Ream uses for kitchen design.
When it came to selecting the kitchen, Lara is an expert, she was thorough and an incredibly knowledgeable kitchen designer. We were never rushed in our decision; she listened to what we wanted. It was refreshing as our experience of other companies was not so pleasant. Ream has a very good range to choose from which brought our kitchen to life. The kitchen design had ingenious with clever storage ideas which ensured our kitchen was better organised. We were surprised with how much storage was possible especially as before I had only one drawer and a huge fridge freezer which reduced our worktop space.
The installation was quick too. The team were considerate of our needs and asked if they had permission to park on our driveway. There was no dust or mess to come back to each evening and the rubbish was all collected too. Within two weeks the kitchen was complete. Reams customer service was prompt and outstanding. When things did go wrong, Ream was quick to rectify and communicate with us what was going on. One was the delivery of three doors which were drilled wrong and the other was the extractor. Emma, Ream’s Project Coordinator apologised and updated us on what was happening through calls and emails.
“It’s the best kitchen we have ever had!” Mr & Mrs C say, we are so happy with it.
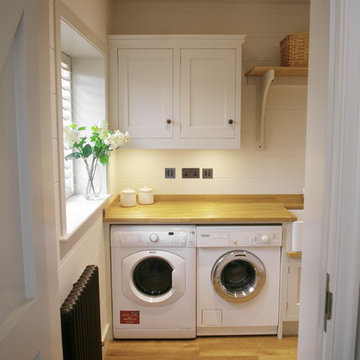
Gemma Moore
Источник вдохновения для домашнего уюта: маленькая угловая прачечная в стиле кантри с с полувстраиваемой мойкой (с передним бортиком), фасадами в стиле шейкер, деревянной столешницей и со стиральной и сушильной машиной рядом для на участке и в саду
Источник вдохновения для домашнего уюта: маленькая угловая прачечная в стиле кантри с с полувстраиваемой мойкой (с передним бортиком), фасадами в стиле шейкер, деревянной столешницей и со стиральной и сушильной машиной рядом для на участке и в саду
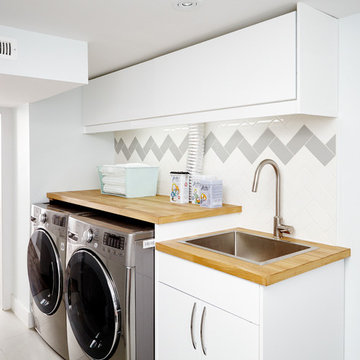
Photo by: Valerie Wilcox
На фото: отдельная, прямая прачечная в скандинавском стиле с накладной мойкой, плоскими фасадами, белыми фасадами, деревянной столешницей, белыми стенами, со стиральной и сушильной машиной рядом и бежевой столешницей с
На фото: отдельная, прямая прачечная в скандинавском стиле с накладной мойкой, плоскими фасадами, белыми фасадами, деревянной столешницей, белыми стенами, со стиральной и сушильной машиной рядом и бежевой столешницей с
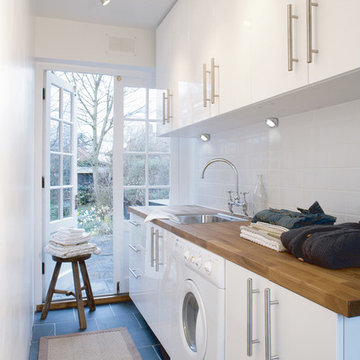
Стильный дизайн: отдельная, прямая прачечная в современном стиле с накладной мойкой, плоскими фасадами, белыми фасадами, деревянной столешницей, белыми стенами и коричневой столешницей - последний тренд

David Parmiter
Идея дизайна: прачечная среднего размера в стиле кантри с коричневыми стенами, деревянной столешницей, белым полом и бежевой столешницей
Идея дизайна: прачечная среднего размера в стиле кантри с коричневыми стенами, деревянной столешницей, белым полом и бежевой столешницей

Michelle Wilson Photography
На фото: отдельная прачечная среднего размера в стиле кантри с хозяйственной раковиной, белыми фасадами, белыми стенами, бетонным полом, с сушильной машиной на стиральной машине, фасадами в стиле шейкер, деревянной столешницей, серым полом и бежевой столешницей
На фото: отдельная прачечная среднего размера в стиле кантри с хозяйственной раковиной, белыми фасадами, белыми стенами, бетонным полом, с сушильной машиной на стиральной машине, фасадами в стиле шейкер, деревянной столешницей, серым полом и бежевой столешницей
Прачечная с деревянной столешницей и столешницей из цинка – фото дизайна интерьера
2