Прачечная с деревянной столешницей и столешницей из ламината – фото дизайна интерьера
Сортировать:
Бюджет
Сортировать:Популярное за сегодня
81 - 100 из 6 359 фото
1 из 3

Пример оригинального дизайна: отдельная, прямая прачечная среднего размера в стиле кантри с белыми фасадами, столешницей из ламината, со стиральной и сушильной машиной рядом, фасадами с утопленной филенкой, врезной мойкой и зелеными стенами
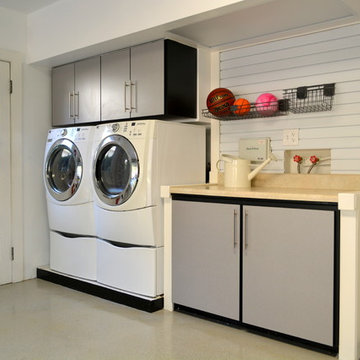
Garage cabinets, black cabinets with brushed aluminum doors. Slot wall storage
Идея дизайна: большая прямая универсальная комната в современном стиле с плоскими фасадами, серыми фасадами, столешницей из ламината, белыми стенами, бетонным полом, со стиральной и сушильной машиной рядом и бежевым полом
Идея дизайна: большая прямая универсальная комната в современном стиле с плоскими фасадами, серыми фасадами, столешницей из ламината, белыми стенами, бетонным полом, со стиральной и сушильной машиной рядом и бежевым полом

Ronda Batchelor,
Galley laundry room with folding counter, dirty clothes bins on rollers underneath, clean clothes baskets for each family member, sweater drying racks with built in fan, and built in ironing board.

Источник вдохновения для домашнего уюта: параллельная универсальная комната среднего размера в стиле лофт с накладной мойкой, плоскими фасадами, белыми фасадами, деревянной столешницей, белыми стенами и со стиральной и сушильной машиной рядом
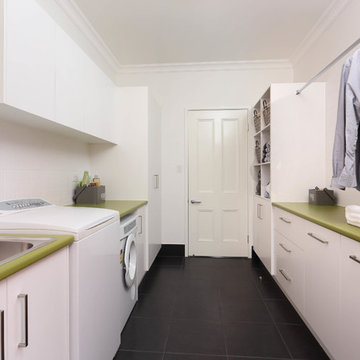
На фото: параллельная универсальная комната среднего размера в стиле модернизм с накладной мойкой, столешницей из ламината, белыми стенами, полом из керамической плитки, плоскими фасадами и белыми фасадами

Multiple built-in laundry hampers can be used for sorting dirty laundry and save you time. Photo by Brandon Barré.
Идея дизайна: большая универсальная комната в современном стиле с плоскими фасадами, светлыми деревянными фасадами, столешницей из ламината, бежевыми стенами и коричневой столешницей
Идея дизайна: большая универсальная комната в современном стиле с плоскими фасадами, светлыми деревянными фасадами, столешницей из ламината, бежевыми стенами и коричневой столешницей
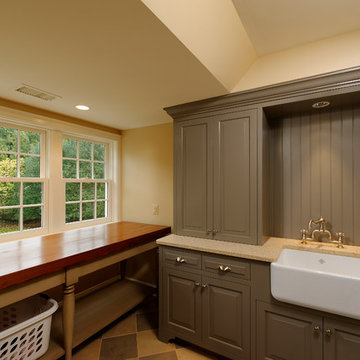
The addition on the right side of the home includes a three-bay garage and also features a secondary entrance to the house featuring a two-story foyer with a stairway leading to the upper-level guest suite and new laundry room; a family foyer that includes ample space for collecting and storing the active family’s gear; a powder room; and, at the back of the addition, a light-filled hallway overlooking the rear yard.
BOWA and Bob Narod Photography
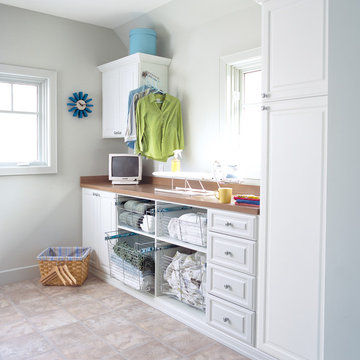
transFORM’s custom laundry room includes a sufficient amount of storage space so the room doesn’t feel cramped or cluttered. Designed in a white melamine, this unit features a combination of raised panel cabinetry and crown molding to hide supplies. Included within the design is a tall and slim utility cabinet equipped with a generous amount of shelving to store your everyday household items. This efficient layout places everything you need within reach. The area also includes a chrome valet rod for hanging or drip drying and a wide 1½ inch mica counter top, perfect for folding or ironing. Water-resistant mica counter tops offer high impact resistance, superior durability, and easy-to-clean convenience. Chrome pull-out baskets are designed to hold frequently used items like laundry detergents, fabric softeners and dryer sheets. Baskets also come in handy when separating your light from dark and clean from dirty clothes. With plenty of elbowroom and workspace, you feel relaxed and energized as you get to work.

This Mudroom doubles as a laundry room for the main level. Large Slate Tiles on the floor are easy to clean and give great texture to the space. Custom lockers with cushions give each family member a space for their belongings. A drop zone/planning center is a great place for mail and your laptop. A custom barndoor hung from the ceiling in a gray wash slides across the stackable washer and dryer to hide them when not in use. The shiplap walls are painted in Benjamin Moore White Dove. Photo by Spacecrafting

With no room for a large laundry room, we took an existing hallway closet, removed the header, and created doors that slide back for a functional, yet hidden- laundry area. Pulls are Rocky Mountain Hardare.
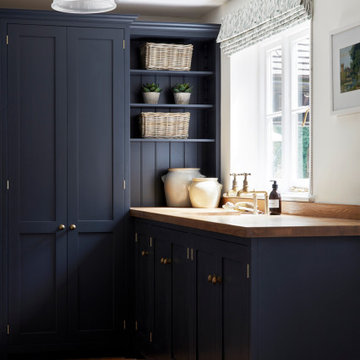
Dark blue utility room with terracotta floor tiles and wooden worktop. Copper sink and taps.
На фото: угловая кладовка среднего размера с накладной мойкой, фасадами в стиле шейкер, синими фасадами, деревянной столешницей, белыми стенами, полом из терракотовой плитки, с сушильной машиной на стиральной машине и красным полом
На фото: угловая кладовка среднего размера с накладной мойкой, фасадами в стиле шейкер, синими фасадами, деревянной столешницей, белыми стенами, полом из терракотовой плитки, с сушильной машиной на стиральной машине и красным полом
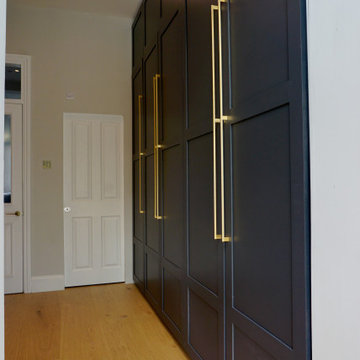
3 meter high utility room cupboards painted in `Farrow and Ball railings.
На фото: большая параллельная кладовка в классическом стиле с фасадами в стиле шейкер, черными фасадами, деревянной столешницей и светлым паркетным полом
На фото: большая параллельная кладовка в классическом стиле с фасадами в стиле шейкер, черными фасадами, деревянной столешницей и светлым паркетным полом

Contemporary laundry and utility room in Cashmere with Wenge effect worktops. Elevated Miele washing machine and tumble dryer with pull-out shelf below for easy changeover of loads.

Идея дизайна: огромная прачечная в стиле кантри с фасадами в стиле шейкер, темными деревянными фасадами, деревянной столешницей, белым фартуком, фартуком из плитки кабанчик, белыми стенами, полом из керамогранита, со стиральной и сушильной машиной рядом, черным полом и белой столешницей
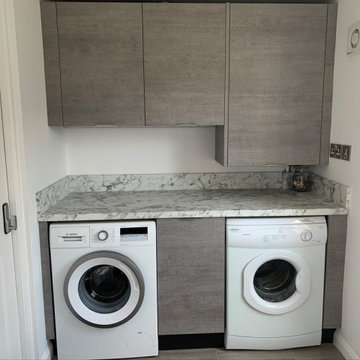
Small utility / Laundry room with large boiler
Свежая идея для дизайна: маленькая прачечная с серыми фасадами и столешницей из ламината для на участке и в саду - отличное фото интерьера
Свежая идея для дизайна: маленькая прачечная с серыми фасадами и столешницей из ламината для на участке и в саду - отличное фото интерьера
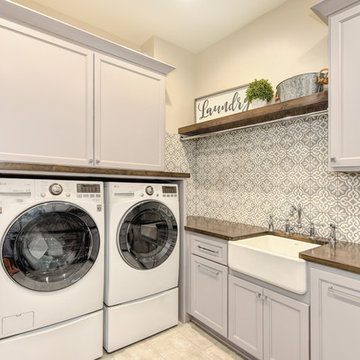
Lee Construction (916)941-8646
Glenn Rose Photography (916)370-4420
Источник вдохновения для домашнего уюта: отдельная, угловая прачечная в стиле кантри с с полувстраиваемой мойкой (с передним бортиком), белыми фасадами, деревянной столешницей, белыми стенами, со стиральной и сушильной машиной рядом, бежевым полом и коричневой столешницей
Источник вдохновения для домашнего уюта: отдельная, угловая прачечная в стиле кантри с с полувстраиваемой мойкой (с передним бортиком), белыми фасадами, деревянной столешницей, белыми стенами, со стиральной и сушильной машиной рядом, бежевым полом и коричневой столешницей

Countertop Wood: Reclaimed Oak
Construction Style: Flat Grain
Countertop Thickness: 1-3/4" thick
Size: 28 5/8" x 81 1/8"
Wood Countertop Finish: Durata® Waterproof Permanent Finish in Matte
Wood Stain: N/A
Notes on interior decorating with wood countertops:
This laundry room is part of the 2018 TOH Idea House in Narragansett, Rhode Island. This 2,700-square-foot Craftsman-style cottage features abundant built-ins, a guest quarters over the garage, and dreamy spaces for outdoor “staycation” living.
Photography: Nat Rea Photography
Builder: Sweenor Builders
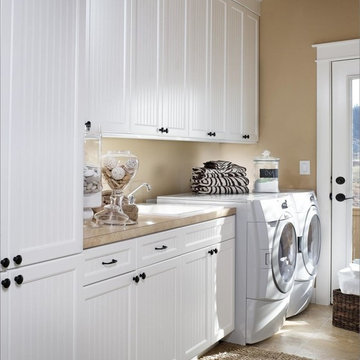
Идея дизайна: универсальная комната среднего размера в стиле кантри с фасадами с утопленной филенкой, белыми фасадами и столешницей из ламината

Shop the Look, See the Photo Tour here: https://www.studio-mcgee.com/search?q=Riverbottoms+remodel
Watch the Webisode:
https://www.youtube.com/playlist?list=PLFvc6K0dvK3camdK1QewUkZZL9TL9kmgy

На фото: большая п-образная универсальная комната в современном стиле с накладной мойкой, плоскими фасадами, белыми фасадами, деревянной столешницей, серыми стенами, полом из керамогранита, со стиральной и сушильной машиной рядом и серым полом
Прачечная с деревянной столешницей и столешницей из ламината – фото дизайна интерьера
5