Прачечная с деревянной столешницей и бежевой столешницей – фото дизайна интерьера
Сортировать:
Бюджет
Сортировать:Популярное за сегодня
1 - 20 из 173 фото
1 из 3

Our clients wanted the ultimate modern farmhouse custom dream home. They found property in the Santa Rosa Valley with an existing house on 3 ½ acres. They could envision a new home with a pool, a barn, and a place to raise horses. JRP and the clients went all in, sparing no expense. Thus, the old house was demolished and the couple’s dream home began to come to fruition.
The result is a simple, contemporary layout with ample light thanks to the open floor plan. When it comes to a modern farmhouse aesthetic, it’s all about neutral hues, wood accents, and furniture with clean lines. Every room is thoughtfully crafted with its own personality. Yet still reflects a bit of that farmhouse charm.
Their considerable-sized kitchen is a union of rustic warmth and industrial simplicity. The all-white shaker cabinetry and subway backsplash light up the room. All white everything complimented by warm wood flooring and matte black fixtures. The stunning custom Raw Urth reclaimed steel hood is also a star focal point in this gorgeous space. Not to mention the wet bar area with its unique open shelves above not one, but two integrated wine chillers. It’s also thoughtfully positioned next to the large pantry with a farmhouse style staple: a sliding barn door.
The master bathroom is relaxation at its finest. Monochromatic colors and a pop of pattern on the floor lend a fashionable look to this private retreat. Matte black finishes stand out against a stark white backsplash, complement charcoal veins in the marble looking countertop, and is cohesive with the entire look. The matte black shower units really add a dramatic finish to this luxurious large walk-in shower.
Photographer: Andrew - OpenHouse VC

Dans cet appartement familial de 150 m², l’objectif était de rénover l’ensemble des pièces pour les rendre fonctionnelles et chaleureuses, en associant des matériaux naturels à une palette de couleurs harmonieuses.
Dans la cuisine et le salon, nous avons misé sur du bois clair naturel marié avec des tons pastel et des meubles tendance. De nombreux rangements sur mesure ont été réalisés dans les couloirs pour optimiser tous les espaces disponibles. Le papier peint à motifs fait écho aux lignes arrondies de la porte verrière réalisée sur mesure.
Dans les chambres, on retrouve des couleurs chaudes qui renforcent l’esprit vacances de l’appartement. Les salles de bain et la buanderie sont également dans des tons de vert naturel associés à du bois brut. La robinetterie noire, toute en contraste, apporte une touche de modernité. Un appartement où il fait bon vivre !

Пример оригинального дизайна: маленькая отдельная, прямая прачечная в стиле кантри с деревянной столешницей, белыми стенами, светлым паркетным полом, бежевым полом и бежевой столешницей для на участке и в саду
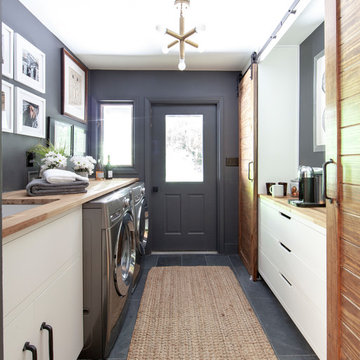
Стильный дизайн: прачечная в стиле кантри с врезной мойкой, плоскими фасадами, деревянной столешницей, серыми стенами, со стиральной и сушильной машиной рядом, серым полом, бежевой столешницей, полом из сланца и белыми фасадами - последний тренд

JVL Photography
На фото: маленькая отдельная, прямая прачечная в современном стиле с плоскими фасадами, белыми фасадами, деревянной столешницей, серыми стенами, светлым паркетным полом, со стиральной и сушильной машиной рядом и бежевой столешницей для на участке и в саду
На фото: маленькая отдельная, прямая прачечная в современном стиле с плоскими фасадами, белыми фасадами, деревянной столешницей, серыми стенами, светлым паркетным полом, со стиральной и сушильной машиной рядом и бежевой столешницей для на участке и в саду

На фото: отдельная, угловая прачечная среднего размера в стиле неоклассика (современная классика) с фасадами в стиле шейкер, серыми фасадами, деревянной столешницей, серыми стенами, кирпичным полом, со стиральной и сушильной машиной рядом, серым полом и бежевой столешницей с
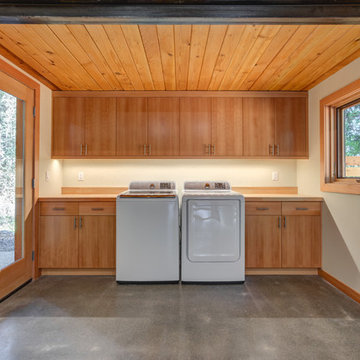
Источник вдохновения для домашнего уюта: большая отдельная, прямая прачечная в стиле модернизм с плоскими фасадами, светлыми деревянными фасадами, деревянной столешницей, белыми стенами, бетонным полом, со стиральной и сушильной машиной рядом, серым полом и бежевой столешницей

Стильный дизайн: прачечная в стиле кантри с фасадами в стиле шейкер, светлыми деревянными фасадами, деревянной столешницей, белыми стенами, со стиральной и сушильной машиной рядом, черным полом и бежевой столешницей - последний тренд

This compact laundry/walk in pantry packs a lot in a small space. By stacking the new front loading washer and dryer on a platform, doing laundry just got a lot more ergonomic not to mention the space afforded for folding and storage!
Photo by A Kitchen That Works LLC

Interior Design by Donna Guyler Design
Свежая идея для дизайна: отдельная, прямая прачечная среднего размера в современном стиле с накладной мойкой, плоскими фасадами, белыми фасадами, деревянной столешницей, белыми стенами, со стиральной и сушильной машиной рядом, разноцветным полом и бежевой столешницей - отличное фото интерьера
Свежая идея для дизайна: отдельная, прямая прачечная среднего размера в современном стиле с накладной мойкой, плоскими фасадами, белыми фасадами, деревянной столешницей, белыми стенами, со стиральной и сушильной машиной рядом, разноцветным полом и бежевой столешницей - отличное фото интерьера

This mudroom is finished in grey melamine with shaker raised panel door fronts and butcher block counter tops. Bead board backing was used on the wall where coats hang to protect the wall and providing a more built-in look.
Bench seating is flanked with large storage drawers and both open and closed upper cabinetry. Above the washer and dryer there is ample space for sorting and folding clothes along with a hanging rod above the sink for drying out hanging items.
Designed by Jamie Wilson for Closet Organizing Systems
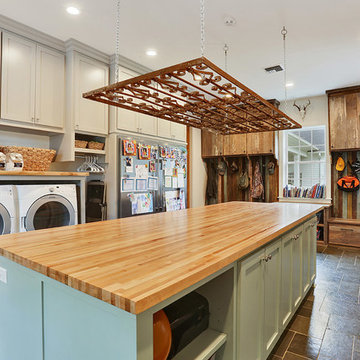
Пример оригинального дизайна: прачечная в стиле фьюжн с фасадами в стиле шейкер, серыми фасадами, деревянной столешницей, серыми стенами, со стиральной и сушильной машиной рядом и бежевой столешницей

На фото: угловая универсальная комната в стиле кантри с врезной мойкой, фасадами в стиле шейкер, белыми фасадами, деревянной столешницей, бежевыми стенами, серым полом и бежевой столешницей с
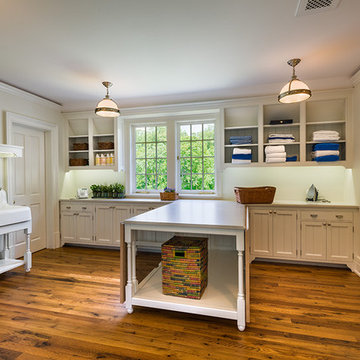
Tom Crane
Источник вдохновения для домашнего уюта: большая отдельная, угловая прачечная в классическом стиле с с полувстраиваемой мойкой (с передним бортиком), белыми фасадами, фасадами в стиле шейкер, деревянной столешницей, белыми стенами, светлым паркетным полом, со стиральной и сушильной машиной рядом, коричневым полом и бежевой столешницей
Источник вдохновения для домашнего уюта: большая отдельная, угловая прачечная в классическом стиле с с полувстраиваемой мойкой (с передним бортиком), белыми фасадами, фасадами в стиле шейкер, деревянной столешницей, белыми стенами, светлым паркетным полом, со стиральной и сушильной машиной рядом, коричневым полом и бежевой столешницей
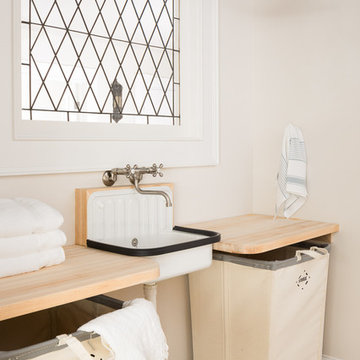
Jeff Roberts
На фото: прачечная в морском стиле с деревянной столешницей, бежевыми стенами, паркетным полом среднего тона, коричневым полом и бежевой столешницей с
На фото: прачечная в морском стиле с деревянной столешницей, бежевыми стенами, паркетным полом среднего тона, коричневым полом и бежевой столешницей с
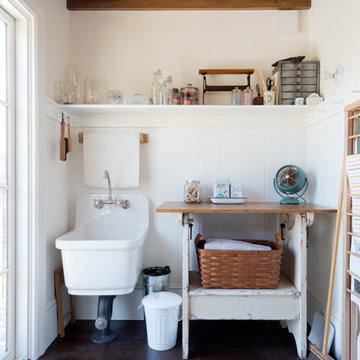
Not your typical laundry room. A high shelf wraps around the room. Pegs line the walls on the high wainscoting. A custom table can be used for folding or easily transforms into a bench.

Стильный дизайн: маленькая прямая кладовка в современном стиле с открытыми фасадами, светлыми деревянными фасадами, деревянной столешницей, со стиральной и сушильной машиной рядом и бежевой столешницей для на участке и в саду - последний тренд
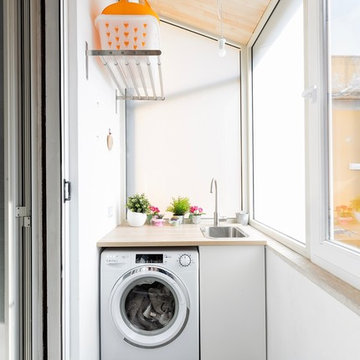
© Fabio Bonazia, all rights reserved
Свежая идея для дизайна: маленькая прачечная в современном стиле с деревянной столешницей, серым полом, накладной мойкой, белыми стенами и бежевой столешницей для на участке и в саду - отличное фото интерьера
Свежая идея для дизайна: маленькая прачечная в современном стиле с деревянной столешницей, серым полом, накладной мойкой, белыми стенами и бежевой столешницей для на участке и в саду - отличное фото интерьера

Hillersdon Avenue is a magnificent article 2 protected house built in 1899.
Our brief was to extend and remodel the house to better suit a modern family and their needs, without destroying the architectural heritage of the property. From the outset our approach was to extend the space within the existing volume rather than extend the property outside its intended boundaries. It was our central aim to make our interventions appear as if they had always been part of the house.

Rénovation complète d'une maison de village à Aix-en-Provence. Redistribution des espaces. Création : d'une entrée avec banquette et rangement ainsi qu'une buanderie.
Прачечная с деревянной столешницей и бежевой столешницей – фото дизайна интерьера
1