Прачечная с деревянной столешницей и белым фартуком – фото дизайна интерьера
Сортировать:
Бюджет
Сортировать:Популярное за сегодня
141 - 160 из 197 фото
1 из 3
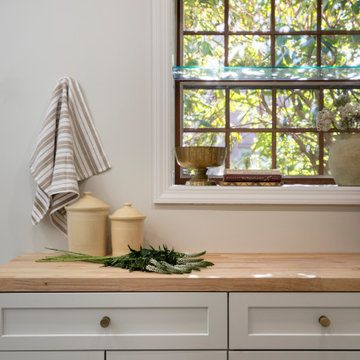
The ambitious reconfiguration of the first floor brought forth a remarkable transformation, shaping a space that seamlessly blends convenience and modern aesthetics. Walls were expertly repurposed to carve out a generous, open kitchen adorned with a sprawling island, becoming the vibrant heart of the home. This culinary haven, complete with ample seating, serves as a gathering point for cherished moments. Adjacent stands a walk-in pantry and a thoughtfully integrated laundry room, offering practicality without compromising elegance. Abundant shelving adorns the walls and island, creating a sanctuary for books and treasured items, while cleverly concealed storage solutions ensure a clutter-free environment. An expanded powder bath with the addition of a shower and tub is now conveniently connected to the guest room with a hallway entrance as well for easy access. This reimagined layout not only maximizes functionality but also breathes new life into the home, fostering an inviting and harmonious living space for both relaxation and entertainment.
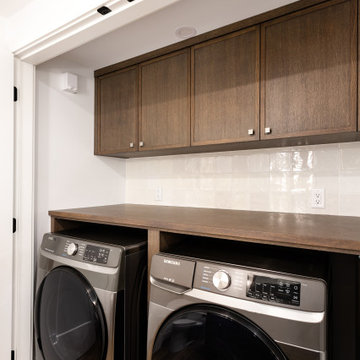
На фото: маленькая кладовка в стиле неоклассика (современная классика) с фасадами в стиле шейкер, темными деревянными фасадами, деревянной столешницей, белым фартуком, фартуком из керамогранитной плитки, белыми стенами, паркетным полом среднего тона, со стиральной и сушильной машиной рядом, коричневым полом и коричневой столешницей для на участке и в саду
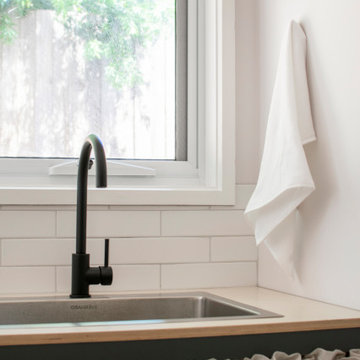
На фото: маленькая угловая универсальная комната в классическом стиле с накладной мойкой, открытыми фасадами, светлыми деревянными фасадами, деревянной столешницей, белым фартуком, фартуком из плитки кабанчик, розовыми стенами, со стиральной и сушильной машиной рядом, белым полом и бежевой столешницей для на участке и в саду
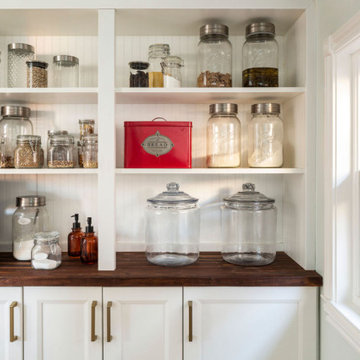
The laundry room & pantry were also updated to include lovely built-in storage and tie in with the finishes in the kitchen.
На фото: маленькая угловая универсальная комната в стиле фьюжн с фасадами в стиле шейкер, белыми фасадами, деревянной столешницей, белым фартуком, фартуком из вагонки, синими стенами, паркетным полом среднего тона, со стиральной и сушильной машиной рядом, коричневым полом, коричневой столешницей и стенами из вагонки для на участке и в саду с
На фото: маленькая угловая универсальная комната в стиле фьюжн с фасадами в стиле шейкер, белыми фасадами, деревянной столешницей, белым фартуком, фартуком из вагонки, синими стенами, паркетным полом среднего тона, со стиральной и сушильной машиной рядом, коричневым полом, коричневой столешницей и стенами из вагонки для на участке и в саду с
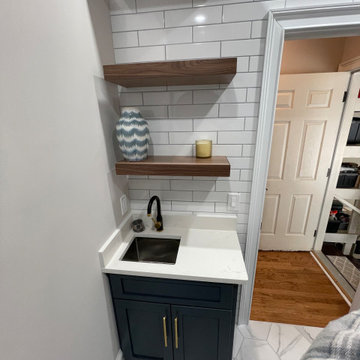
На фото: маленькая отдельная, прямая прачечная в стиле кантри с одинарной мойкой, фасадами в стиле шейкер, синими фасадами, деревянной столешницей, белым фартуком, фартуком из плитки кабанчик, бежевыми стенами, полом из керамической плитки, с сушильной машиной на стиральной машине, белым полом и коричневой столешницей для на участке и в саду с
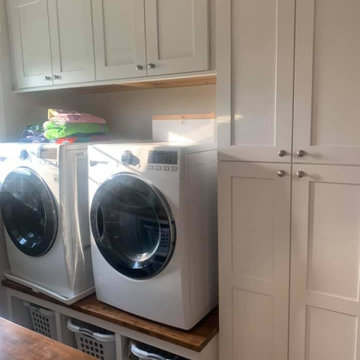
Customized Laundry Basket Storage was a must for this Laundry Room.
На фото: прачечная в стиле кантри с с полувстраиваемой мойкой (с передним бортиком), фасадами в стиле шейкер, белыми фасадами, деревянной столешницей, белым фартуком, фартуком из плитки кабанчик, со стиральной и сушильной машиной рядом и коричневой столешницей с
На фото: прачечная в стиле кантри с с полувстраиваемой мойкой (с передним бортиком), фасадами в стиле шейкер, белыми фасадами, деревянной столешницей, белым фартуком, фартуком из плитки кабанчик, со стиральной и сушильной машиной рядом и коричневой столешницей с
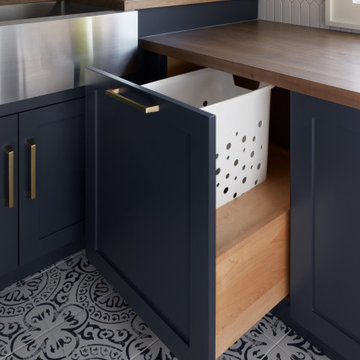
Step into this modern laundry room where thoughtful design meets practical functionality. The custom cabinets, finished in a rich navy blue hue, provide ample storage and set the tone for a stylish space. But what truly sets this room apart is the custom-built laundry hamper, seamlessly integrated into the cabinetry. Crafted to perfection, the laundry hamper offers a discreet and convenient solution for sorting clothes, blending effortlessly with the room's contemporary aesthetic.
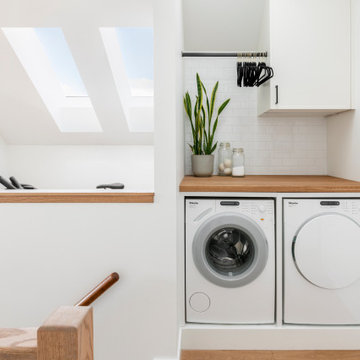
Идея дизайна: маленькая отдельная, прямая прачечная в современном стиле с плоскими фасадами, белыми фасадами, деревянной столешницей, белым фартуком, фартуком из плитки кабанчик, белыми стенами, светлым паркетным полом, со стиральной и сушильной машиной рядом и бежевым полом для на участке и в саду
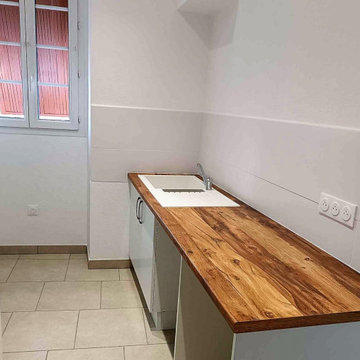
Rénovation complète d'un appartement pour de la location. Agencement de l'espace, travail sur plan pour déterminer l'emplacement des différents espaces de vie en optimisant l'espace et en prenant en compte les contraintes existantes.
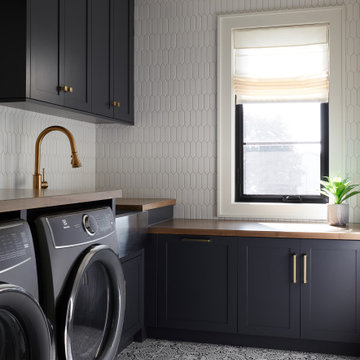
Step into this modern laundry room where functionality meets style. The custom cabinets, painted in a sophisticated navy blue, offer ample storage space, seamlessly blending elegance with practicality. The farmhouse sink adds a touch of rustic charm, complementing the contemporary design elements. Side-by-side appliances ensure efficiency, allowing you to tackle laundry tasks with ease.
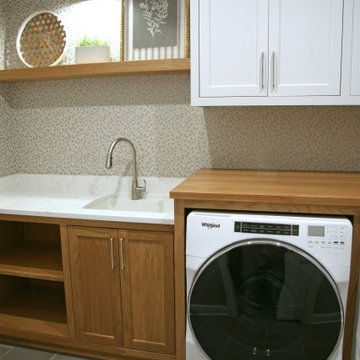
The high functioning laundry room has open shelving for baskets and a wood folding counter over the washer and dryer. The wallpaper and floating wood shelf for display are what make the space warm and inviting. There is full closet backed up to this built in wall of storage that doubles the hiding areas so that this central laundry can look tidy even on laundry day!
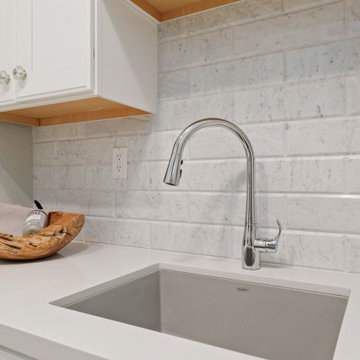
The laundry room is all white with a fun marble subway tile and a unique floor tile pattern that transitions into the wood floor. This room is highly functional with its large countertop space for those long laundry days.
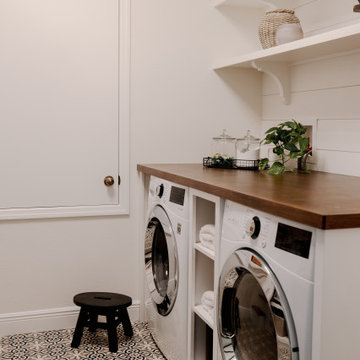
This laundry room has a modern farmhouse look with the tile design on the floor and with the shiplap on the walls.
Идея дизайна: отдельная, параллельная прачечная среднего размера в стиле неоклассика (современная классика) с деревянной столешницей, белым фартуком, фартуком из вагонки, белыми стенами, полом из керамической плитки, со стиральной и сушильной машиной рядом, разноцветным полом, коричневой столешницей и стенами из вагонки
Идея дизайна: отдельная, параллельная прачечная среднего размера в стиле неоклассика (современная классика) с деревянной столешницей, белым фартуком, фартуком из вагонки, белыми стенами, полом из керамической плитки, со стиральной и сушильной машиной рядом, разноцветным полом, коричневой столешницей и стенами из вагонки

Идея дизайна: большая угловая универсальная комната в стиле неоклассика (современная классика) с фасадами в стиле шейкер, зелеными фасадами, деревянной столешницей, белым фартуком, фартуком из керамической плитки, белыми стенами, полом из керамогранита, с сушильной машиной на стиральной машине, серым полом и бежевой столешницей
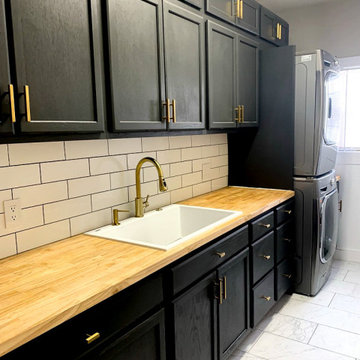
Пример оригинального дизайна: большая прямая, отдельная прачечная в классическом стиле с накладной мойкой, фасадами в стиле шейкер, черными фасадами, деревянной столешницей, белым фартуком, фартуком из плитки кабанчик, белыми стенами, полом из керамической плитки, с сушильной машиной на стиральной машине, белым полом и коричневой столешницей
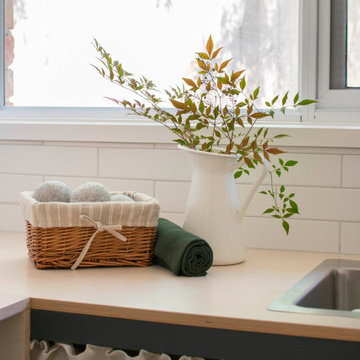
На фото: маленькая угловая универсальная комната в классическом стиле с накладной мойкой, открытыми фасадами, светлыми деревянными фасадами, деревянной столешницей, белым фартуком, фартуком из плитки кабанчик, розовыми стенами, со стиральной и сушильной машиной рядом, белым полом и бежевой столешницей для на участке и в саду

Laundry renovation as part of a larger kitchen renovation for our customers that are a lovely family from the bustling suburb of St Heliers. Their design brief was to create a kitchen that would not only cater to their practical needs but also serve as the central hub of their home.
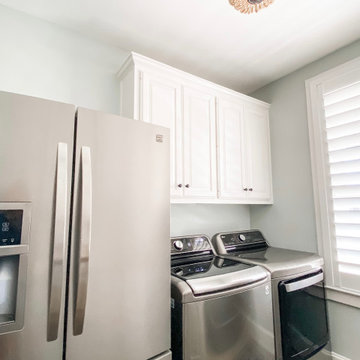
Источник вдохновения для домашнего уюта: отдельная, параллельная прачечная среднего размера в стиле кантри с накладной мойкой, белыми фасадами, деревянной столешницей, белым фартуком, фартуком из плитки кабанчик, синими стенами и со стиральной и сушильной машиной рядом
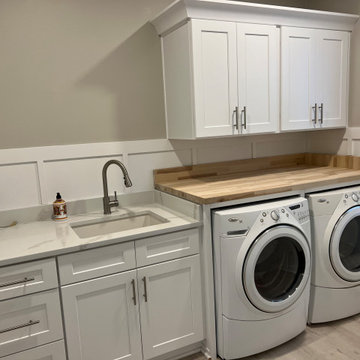
Who wouldn't want to do laundry here. So much space. Butcher block countertop for folding clothes. The floor is luxury vinyl tile. The other countertop is the same quartz that we used in the kitchen.
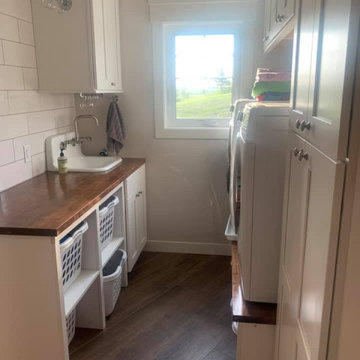
Customized Laundry Basket Storage was a must for this Laundry Room.
Стильный дизайн: прачечная в стиле кантри с с полувстраиваемой мойкой (с передним бортиком), фасадами в стиле шейкер, белыми фасадами, деревянной столешницей, белым фартуком, фартуком из плитки кабанчик, со стиральной и сушильной машиной рядом и коричневой столешницей - последний тренд
Стильный дизайн: прачечная в стиле кантри с с полувстраиваемой мойкой (с передним бортиком), фасадами в стиле шейкер, белыми фасадами, деревянной столешницей, белым фартуком, фартуком из плитки кабанчик, со стиральной и сушильной машиной рядом и коричневой столешницей - последний тренд
Прачечная с деревянной столешницей и белым фартуком – фото дизайна интерьера
8