Прачечная с деревянной столешницей – фото дизайна интерьера со средним бюджетом
Сортировать:
Бюджет
Сортировать:Популярное за сегодня
201 - 220 из 666 фото
1 из 3
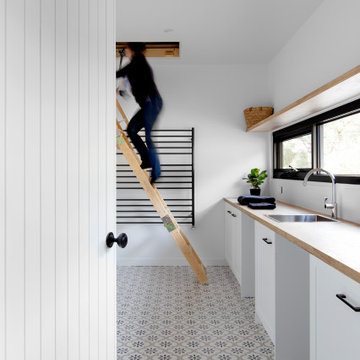
decorative tiles, panelled door, timber bench top, timber shelves, attic ladder, hydronic heating,
Пример оригинального дизайна: большая отдельная, параллельная прачечная в современном стиле с накладной мойкой, фасадами с утопленной филенкой, белыми фасадами, деревянной столешницей, белым фартуком, фартуком из плитки кабанчик, полом из керамической плитки и со стиральной и сушильной машиной рядом
Пример оригинального дизайна: большая отдельная, параллельная прачечная в современном стиле с накладной мойкой, фасадами с утопленной филенкой, белыми фасадами, деревянной столешницей, белым фартуком, фартуком из плитки кабанчик, полом из керамической плитки и со стиральной и сушильной машиной рядом
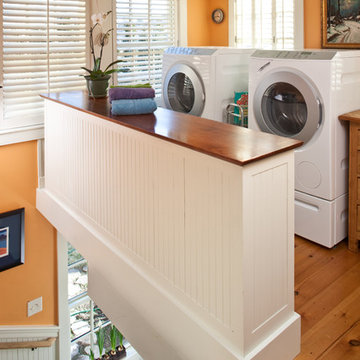
The laundry occupies the hall area on the second floor at the top of the back stairs. The stair guardrail and chest of drawers have been replaced with a custom cabinet that provides storage, a folding table and the necessary safety. Combining these functions makes the work area more spacious, efficient and less cluttered.

We re-designed and renovated three bathrooms and a laundry/mudroom in this builder-grade tract home. All finishes were carefully sourced, and all millwork was designed and custom-built.
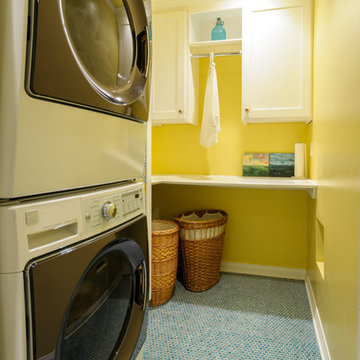
Laundry room converted from large hall closet. Pass-through laundry chute between boys' bathroom and laundry room.
Идея дизайна: маленькая отдельная, параллельная прачечная в стиле неоклассика (современная классика) с фасадами в стиле шейкер, белыми фасадами, деревянной столешницей и с сушильной машиной на стиральной машине для на участке и в саду
Идея дизайна: маленькая отдельная, параллельная прачечная в стиле неоклассика (современная классика) с фасадами в стиле шейкер, белыми фасадами, деревянной столешницей и с сушильной машиной на стиральной машине для на участке и в саду
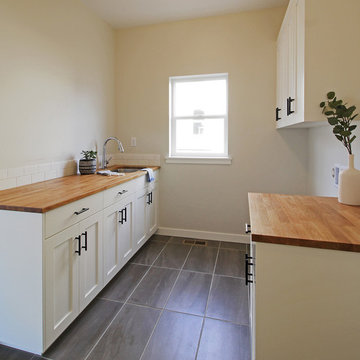
Laundry Room / Mud Room
Стильный дизайн: параллельная универсальная комната среднего размера в стиле кантри с врезной мойкой, фасадами в стиле шейкер, белыми фасадами, деревянной столешницей, серыми стенами, полом из керамогранита и со стиральной и сушильной машиной рядом - последний тренд
Стильный дизайн: параллельная универсальная комната среднего размера в стиле кантри с врезной мойкой, фасадами в стиле шейкер, белыми фасадами, деревянной столешницей, серыми стенами, полом из керамогранита и со стиральной и сушильной машиной рядом - последний тренд
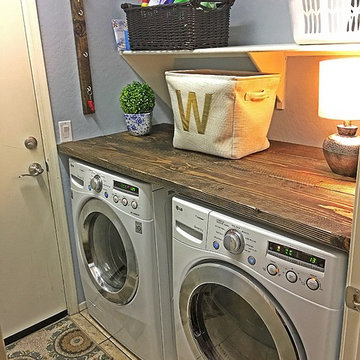
Свежая идея для дизайна: маленькая отдельная, параллельная прачечная в стиле кантри с деревянной столешницей, синими стенами, полом из керамической плитки и со стиральной и сушильной машиной рядом для на участке и в саду - отличное фото интерьера
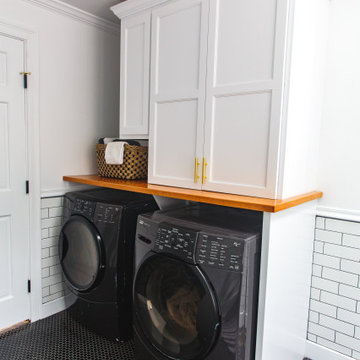
This crisp built-in cabinetry was designed to house necessary detergents and supplies for this household. The former Laundry used to be in a closet at an alternate location in the home. The clients desired to expose it for ease of use.
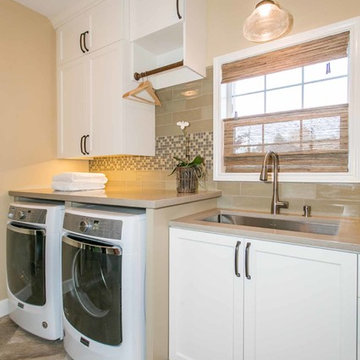
Свежая идея для дизайна: большая прачечная в классическом стиле с врезной мойкой, белыми фасадами, деревянной столешницей, полом из керамогранита, со стиральной и сушильной машиной рядом и бежевой столешницей - отличное фото интерьера
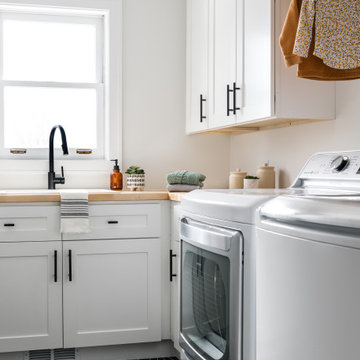
Geometric high contrast tile floor, white shaker cabinets, and butcher block countertops with black fixtures + hardware.
Photo by: Erin Konrath Photography
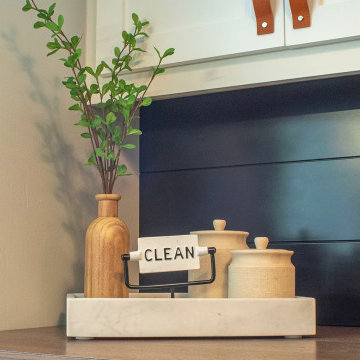
The finished project! The white built-in locker system with a floor to ceiling cabinet for added storage. Black herringbone slate floor, and wood countertop for easy folding. And peep those leather pulls!

Пример оригинального дизайна: отдельная, прямая прачечная среднего размера в скандинавском стиле с плоскими фасадами, белыми фасадами, деревянной столешницей, белыми стенами, с сушильной машиной на стиральной машине, серым полом, бежевой столешницей и монолитной мойкой
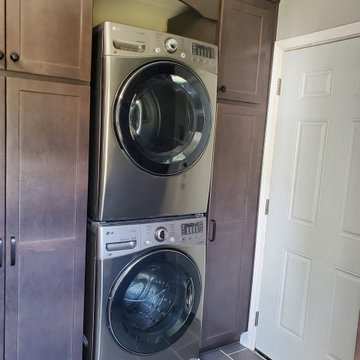
Laundry room and mudroom in Pittsboro, NC. With stacked washer and dryer. 4 utility cabinets for storage. A sink and folding area. Shoe storage. Window seating area for putting on shoes. Complete with Merillat Classic cabinetry portrait door style and dusk stain.
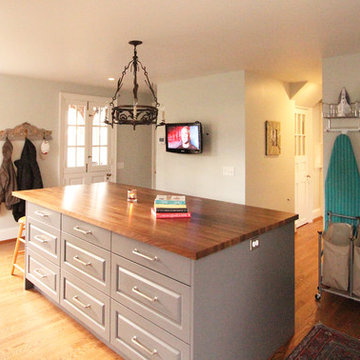
Three equal drawer stacks were placed on this side of the island for outerwear storage; hats, mittens, extra sport socks, shoes, etc. The walnut top is the spot where the kids do their homework.
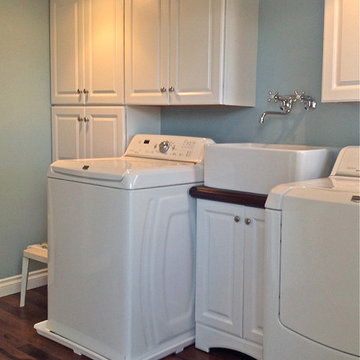
Functional and easy access from kitchen or side entrance for this garage renovation
На фото: маленькая прачечная в морском стиле с с полувстраиваемой мойкой (с передним бортиком), деревянной столешницей и со стиральной и сушильной машиной рядом для на участке и в саду
На фото: маленькая прачечная в морском стиле с с полувстраиваемой мойкой (с передним бортиком), деревянной столешницей и со стиральной и сушильной машиной рядом для на участке и в саду
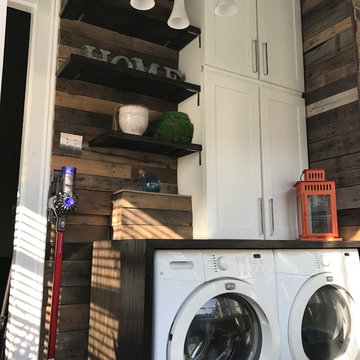
B Dudek
Идея дизайна: маленькая отдельная, прямая прачечная в стиле рустика с фасадами в стиле шейкер, белыми фасадами, деревянной столешницей, серыми стенами, бетонным полом, со стиральной и сушильной машиной рядом и серым полом для на участке и в саду
Идея дизайна: маленькая отдельная, прямая прачечная в стиле рустика с фасадами в стиле шейкер, белыми фасадами, деревянной столешницей, серыми стенами, бетонным полом, со стиральной и сушильной машиной рядом и серым полом для на участке и в саду

Свежая идея для дизайна: отдельная, прямая прачечная среднего размера в викторианском стиле с с полувстраиваемой мойкой (с передним бортиком), фасадами в стиле шейкер, зелеными фасадами, деревянной столешницей, белым фартуком, фартуком из плитки кабанчик, белыми стенами, полом из керамической плитки, со стиральной машиной с сушилкой, разноцветным полом, коричневой столешницей и панелями на части стены - отличное фото интерьера
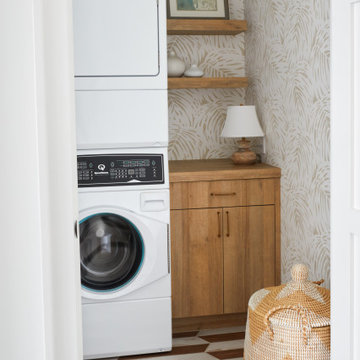
Стильный дизайн: маленькая прямая кладовка в стиле модернизм с плоскими фасадами, фасадами цвета дерева среднего тона, деревянной столешницей, бежевым фартуком, бежевыми стенами, полом из керамогранита, с сушильной машиной на стиральной машине, бежевым полом, коричневой столешницей и обоями на стенах для на участке и в саду - последний тренд
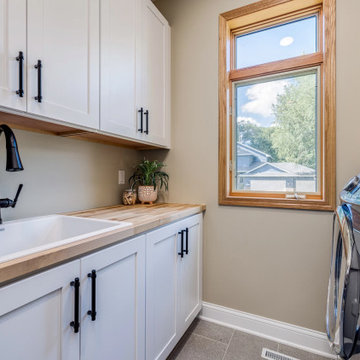
Referred by our client across the street, this project was one for the books!
It started out just as a laundry room, that then included the back garage entry, that migrated to the owner's suite, that then logically had to include the remaining powder that was located between the spaces.
For the laundry we removed the second powder bath on the main level, as well as a closet and rearranged the layout so that the once tiny room was double in size with storage and a refrigerator.
For the mudroom we removed the classic bifold closet and made it a built-in locker unit.
We tied the two spaces together with a tiled floor and pocket door.
For the powder we just did cosmetic updates, including a bold navy vanity and fun wallpaper.
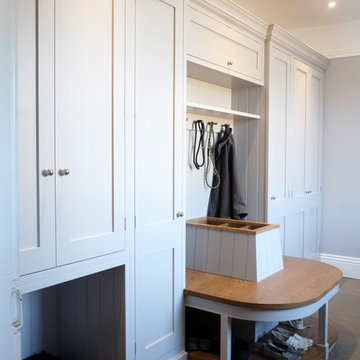
Grey painted Shaker style furniture with an Oak seating area was selected for this classic Georgian style boot room
with storage for coats and cloaks, walking sticks and umbrellas, shoes and a concealed gun cabinet.
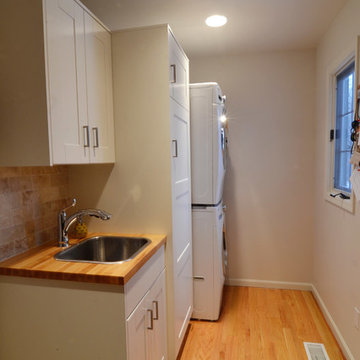
Photo and Construction by Kaufman Construction
Стильный дизайн: маленькая параллельная универсальная комната в стиле неоклассика (современная классика) с накладной мойкой, фасадами в стиле шейкер, белыми фасадами, деревянной столешницей, серыми стенами, светлым паркетным полом и с сушильной машиной на стиральной машине для на участке и в саду - последний тренд
Стильный дизайн: маленькая параллельная универсальная комната в стиле неоклассика (современная классика) с накладной мойкой, фасадами в стиле шейкер, белыми фасадами, деревянной столешницей, серыми стенами, светлым паркетным полом и с сушильной машиной на стиральной машине для на участке и в саду - последний тренд
Прачечная с деревянной столешницей – фото дизайна интерьера со средним бюджетом
11