Прачечная с черными фасадами и коричневыми фасадами – фото дизайна интерьера
Сортировать:
Бюджет
Сортировать:Популярное за сегодня
41 - 60 из 1 139 фото
1 из 3

photo by 大沢誠一
На фото: отдельная, прямая прачечная в скандинавском стиле с монолитной мойкой, плоскими фасадами, коричневыми фасадами, столешницей из акрилового камня, белыми стенами, полом из винила, с сушильной машиной на стиральной машине, серым полом, белой столешницей, потолком с обоями и обоями на стенах
На фото: отдельная, прямая прачечная в скандинавском стиле с монолитной мойкой, плоскими фасадами, коричневыми фасадами, столешницей из акрилового камня, белыми стенами, полом из винила, с сушильной машиной на стиральной машине, серым полом, белой столешницей, потолком с обоями и обоями на стенах

Industrial meets eclectic in this kitchen, pantry and laundry renovation by Dan Kitchens Australia. Many of the industrial features were made and installed by Craig's Workshop, including the reclaimed timber barbacking, the full-height pressed metal splashback and the rustic bar stools.
Photos: Paul Worsley @ Live By The Sea

Пример оригинального дизайна: отдельная, параллельная прачечная среднего размера в современном стиле с врезной мойкой, фасадами в стиле шейкер, черными фасадами, столешницей из кварцевого агломерата, серыми стенами, полом из керамической плитки, со стиральной и сушильной машиной рядом, разноцветным полом и белой столешницей

Contemporary Style
Architectural Photography - Ron Rosenzweig
Свежая идея для дизайна: большая прямая прачечная в современном стиле с врезной мойкой, фасадами с утопленной филенкой, черными фасадами, мраморной столешницей, бежевыми стенами, мраморным полом и со стиральной и сушильной машиной рядом - отличное фото интерьера
Свежая идея для дизайна: большая прямая прачечная в современном стиле с врезной мойкой, фасадами с утопленной филенкой, черными фасадами, мраморной столешницей, бежевыми стенами, мраморным полом и со стиральной и сушильной машиной рядом - отличное фото интерьера
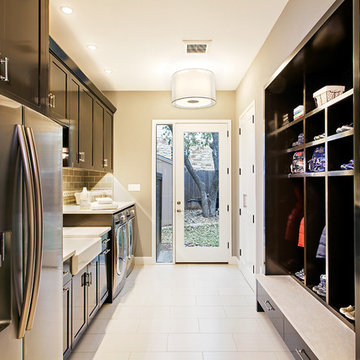
Tommy Kile 2014
Источник вдохновения для домашнего уюта: прачечная в стиле неоклассика (современная классика) с с полувстраиваемой мойкой (с передним бортиком), черными фасадами, мраморной столешницей, бежевыми стенами, полом из керамогранита и со стиральной и сушильной машиной рядом
Источник вдохновения для домашнего уюта: прачечная в стиле неоклассика (современная классика) с с полувстраиваемой мойкой (с передним бортиком), черными фасадами, мраморной столешницей, бежевыми стенами, полом из керамогранита и со стиральной и сушильной машиной рядом
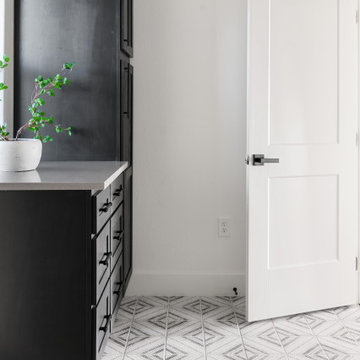
Spacious Laundry room with custom cabinets and a playful pattern tile with double passage from master closet as well as the great room
Источник вдохновения для домашнего уюта: универсальная комната среднего размера в стиле модернизм с фасадами в стиле шейкер, черными фасадами, столешницей из кварцевого агломерата, белыми стенами, полом из керамогранита, со стиральной и сушильной машиной рядом, черным полом и серой столешницей
Источник вдохновения для домашнего уюта: универсальная комната среднего размера в стиле модернизм с фасадами в стиле шейкер, черными фасадами, столешницей из кварцевого агломерата, белыми стенами, полом из керамогранита, со стиральной и сушильной машиной рядом, черным полом и серой столешницей
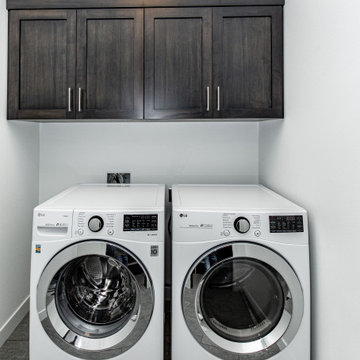
На фото: кладовка в современном стиле с коричневыми фасадами и со стиральной и сушильной машиной рядом с

A rustic style mudroom / laundry room in Warrington, Pennsylvania. A lot of times with mudrooms people think they need more square footage, but what they really need is some good space planning.
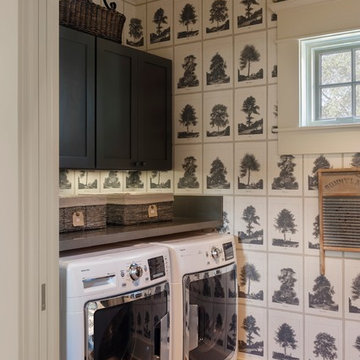
На фото: прачечная в стиле кантри с фасадами в стиле шейкер, черными фасадами, разноцветными стенами, кирпичным полом, со стиральной и сушильной машиной рядом и серой столешницей с

Пример оригинального дизайна: большая отдельная, прямая прачечная в стиле неоклассика (современная классика) с накладной мойкой, плоскими фасадами, коричневыми фасадами, столешницей из акрилового камня, серыми стенами, полом из ламината и со стиральной и сушильной машиной рядом

Стильный дизайн: маленькая прямая кладовка в стиле кантри с фасадами в стиле шейкер, черными фасадами, серыми стенами, паркетным полом среднего тона, со стиральной и сушильной машиной рядом и коричневым полом для на участке и в саду - последний тренд
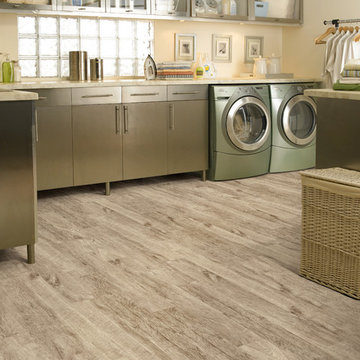
Источник вдохновения для домашнего уюта: огромная отдельная прачечная в современном стиле с плоскими фасадами, коричневыми фасадами, бежевыми стенами, полом из винила и со стиральной и сушильной машиной рядом
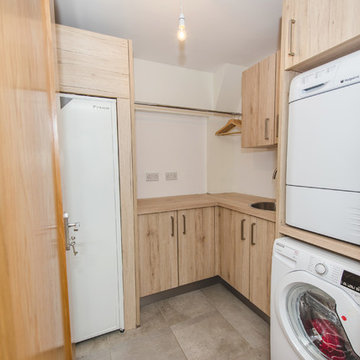
This two tone kitchen is so well matched.Light and bright with a warmth through out. Kitchen table matching worktops and the same timber wrapping the kitchen. Very modern touch with the handleless island.David Murphy photography

Before we started this dream laundry room was a draughty lean-to with all sorts of heating and plumbing on show. Now all of that is stylishly housed but still easily accessible and surrounded by storage.
Contemporary, charcoal wood grain and knurled brass handles give these shaker doors a cool, modern edge.
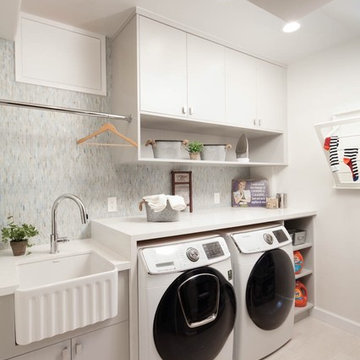
Baron Construction & Remodeling Co.
Mike Baron
Стильный дизайн: прачечная среднего размера в стиле модернизм с плоскими фасадами, черными фасадами, серыми стенами и полом из керамогранита - последний тренд
Стильный дизайн: прачечная среднего размера в стиле модернизм с плоскими фасадами, черными фасадами, серыми стенами и полом из керамогранита - последний тренд

Traditional-industrial custom bungalow in Calgary.
Пример оригинального дизайна: прачечная среднего размера в стиле неоклассика (современная классика) с черными фасадами, столешницей из кварцита, белым фартуком, фартуком из керамической плитки, кирпичным полом, со стиральной и сушильной машиной рядом и черной столешницей
Пример оригинального дизайна: прачечная среднего размера в стиле неоклассика (современная классика) с черными фасадами, столешницей из кварцита, белым фартуком, фартуком из керамической плитки, кирпичным полом, со стиральной и сушильной машиной рядом и черной столешницей

Paint Colors by Sherwin Williams
Interior Body Color : Agreeable Gray SW 7029
Interior Trim Color : Northwood Cabinets’ Eggshell
Flooring & Tile Supplied by Macadam Floor & Design
Floor Tile by Emser Tile
Floor Tile Product : Formwork in Bond
Backsplash Tile by Daltile
Backsplash Product : Daintree Exotics Carerra in Maniscalo
Slab Countertops by Wall to Wall Stone
Countertop Product : Caesarstone Blizzard
Faucets by Delta Faucet
Sinks by Decolav
Appliances by Maytag
Cabinets by Northwood Cabinets
Exposed Beams & Built-In Cabinetry Colors : Jute
Windows by Milgard Windows & Doors
Product : StyleLine Series Windows
Supplied by Troyco
Interior Design by Creative Interiors & Design
Lighting by Globe Lighting / Destination Lighting
Doors by Western Pacific Building Materials

Side Addition to Oak Hill Home
After living in their Oak Hill home for several years, they decided that they needed a larger, multi-functional laundry room, a side entrance and mudroom that suited their busy lifestyles.
A small powder room was a closet placed in the middle of the kitchen, while a tight laundry closet space overflowed into the kitchen.
After meeting with Michael Nash Custom Kitchens, plans were drawn for a side addition to the right elevation of the home. This modification filled in an open space at end of driveway which helped boost the front elevation of this home.
Covering it with matching brick facade made it appear as a seamless addition.
The side entrance allows kids easy access to mudroom, for hang clothes in new lockers and storing used clothes in new large laundry room. This new state of the art, 10 feet by 12 feet laundry room is wrapped up with upscale cabinetry and a quartzite counter top.
The garage entrance door was relocated into the new mudroom, with a large side closet allowing the old doorway to become a pantry for the kitchen, while the old powder room was converted into a walk-in pantry.
A new adjacent powder room covered in plank looking porcelain tile was furnished with embedded black toilet tanks. A wall mounted custom vanity covered with stunning one-piece concrete and sink top and inlay mirror in stone covered black wall with gorgeous surround lighting. Smart use of intense and bold color tones, help improve this amazing side addition.
Dark grey built-in lockers complementing slate finished in place stone floors created a continuous floor place with the adjacent kitchen flooring.
Now this family are getting to enjoy every bit of the added space which makes life easier for all.

Laundry Room
Пример оригинального дизайна: большая отдельная, прямая прачечная с накладной мойкой, фасадами с выступающей филенкой, черными фасадами, столешницей из кварцита, разноцветным фартуком, фартуком из металлической плитки, белыми стенами, полом из керамической плитки, со стиральной машиной с сушилкой, бежевым полом и белой столешницей
Пример оригинального дизайна: большая отдельная, прямая прачечная с накладной мойкой, фасадами с выступающей филенкой, черными фасадами, столешницей из кварцита, разноцветным фартуком, фартуком из металлической плитки, белыми стенами, полом из керамической плитки, со стиральной машиной с сушилкой, бежевым полом и белой столешницей

Interior design by Pamela Pennington Studios
Photography by: Eric Zepeda
Пример оригинального дизайна: параллельная универсальная комната в викторианском стиле с врезной мойкой, фасадами с филенкой типа жалюзи, коричневыми фасадами, столешницей из кварцита, белыми стенами, мраморным полом, с сушильной машиной на стиральной машине, разноцветным полом, белой столешницей и обоями на стенах
Пример оригинального дизайна: параллельная универсальная комната в викторианском стиле с врезной мойкой, фасадами с филенкой типа жалюзи, коричневыми фасадами, столешницей из кварцита, белыми стенами, мраморным полом, с сушильной машиной на стиральной машине, разноцветным полом, белой столешницей и обоями на стенах
Прачечная с черными фасадами и коричневыми фасадами – фото дизайна интерьера
3