Прачечная с черными фасадами и фасадами из нержавеющей стали – фото дизайна интерьера
Сортировать:
Бюджет
Сортировать:Популярное за сегодня
221 - 240 из 665 фото
1 из 3
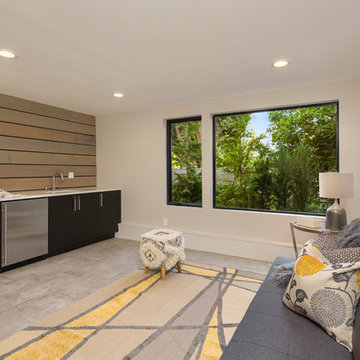
INTERIOR
---
-Two-zone heating and cooling system results in higher energy efficiency and quicker warming/cooling times
-Fiberglass and 3.5” spray foam insulation that exceeds industry standards
-Sophisticated hardwood flooring, engineered for an elevated design aesthetic, greater sustainability, and the highest green-build rating, with a 25-year warranty
-Custom cabinetry made from solid wood and plywood for sustainable, quality cabinets in the kitchen and bathroom vanities
-Fisher & Paykel DCS Professional Grade home appliances offer a chef-quality cooking experience everyday
-Designer's choice quartz countertops offer both a luxurious look and excellent durability
-Danze plumbing fixtures throughout the home provide unparalleled quality
-DXV luxury single-piece toilets with significantly higher ratings than typical builder-grade toilets
-Lighting fixtures by Matteo Lighting, a premier lighting company known for its sophisticated and contemporary designs
-All interior paint is designer grade by Benjamin Moore
-Locally sourced and produced, custom-made interior wooden doors with glass inserts
-Spa-style mater bath featuring Italian designer tile and heated flooring
-Lower level flex room plumbed and wired for a secondary kitchen - au pair quarters, expanded generational family space, entertainment floor - you decide!
-Electric car charging
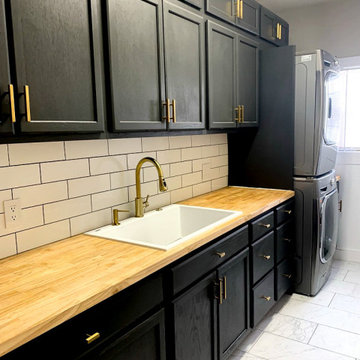
Пример оригинального дизайна: большая прямая, отдельная прачечная в классическом стиле с накладной мойкой, фасадами в стиле шейкер, черными фасадами, деревянной столешницей, белым фартуком, фартуком из плитки кабанчик, белыми стенами, полом из керамической плитки, с сушильной машиной на стиральной машине, белым полом и коричневой столешницей

Working with repeat clients is always a dream! The had perfect timing right before the pandemic for their vacation home to get out city and relax in the mountains. This modern mountain home is stunning. Check out every custom detail we did throughout the home to make it a unique experience!
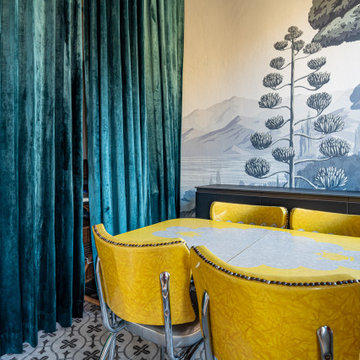
На фото: прямая универсальная комната среднего размера в стиле фьюжн с накладной мойкой, плоскими фасадами, черными фасадами, столешницей из кварцевого агломерата, разноцветными стенами, полом из керамической плитки, со стиральной машиной с сушилкой, разноцветным полом, черной столешницей и обоями на стенах
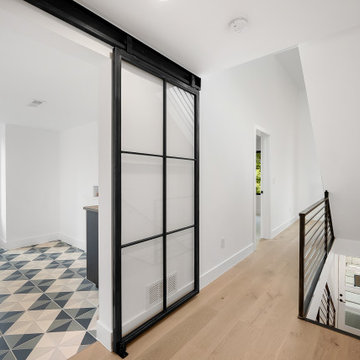
Свежая идея для дизайна: маленькая отдельная прачечная в стиле лофт с врезной мойкой, плоскими фасадами, черными фасадами, столешницей из кварцевого агломерата, белыми стенами, светлым паркетным полом, со стиральной и сушильной машиной рядом, коричневым полом и серой столешницей для на участке и в саду - отличное фото интерьера

На фото: отдельная, угловая прачечная среднего размера в стиле неоклассика (современная классика) с накладной мойкой, фасадами в стиле шейкер, черными фасадами, деревянной столешницей, белыми стенами, полом из керамической плитки, со стиральной и сушильной машиной рядом и разноцветным полом с
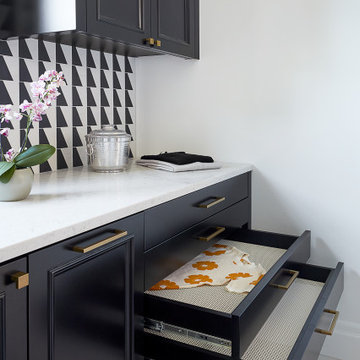
This modern laundry has a chic, retro vibe with black and white geometric backsplash beautifully contrasting the rich, black cabinetry, and bright, white quartz countertops. A washer-dryer set sits on the left of the single-wall laundry room, enclosed under a countertop perfect for sorting and folding laundry. A brass closet rod offers additional drying space above the sink, while the right side offers additional storage and versatile drying options. Truly a refreshing, practical, and inviting space!
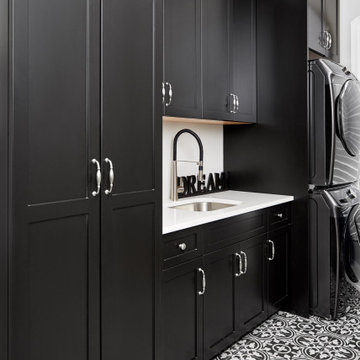
Идея дизайна: отдельная, прямая прачечная в стиле неоклассика (современная классика) с врезной мойкой, фасадами в стиле шейкер, черными фасадами, столешницей из кварцита, белыми стенами, полом из керамогранита, с сушильной машиной на стиральной машине, черным полом и белой столешницей
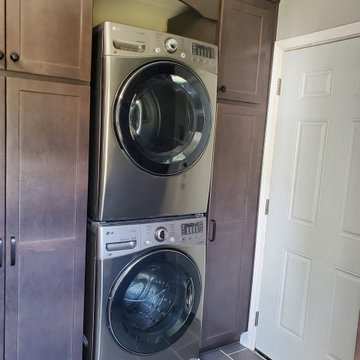
Laundry room and mudroom in Pittsboro, NC. With stacked washer and dryer. 4 utility cabinets for storage. A sink and folding area. Shoe storage. Window seating area for putting on shoes. Complete with Merillat Classic cabinetry portrait door style and dusk stain.
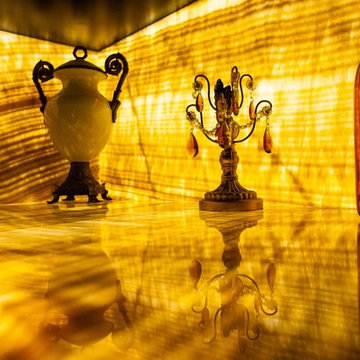
This is the wildest laundry counter you will ever see or dream of!
На фото: маленькая отдельная прачечная в средиземноморском стиле с фасадами с выступающей филенкой, черными фасадами, столешницей из оникса и желтой столешницей для на участке и в саду с
На фото: маленькая отдельная прачечная в средиземноморском стиле с фасадами с выступающей филенкой, черными фасадами, столешницей из оникса и желтой столешницей для на участке и в саду с
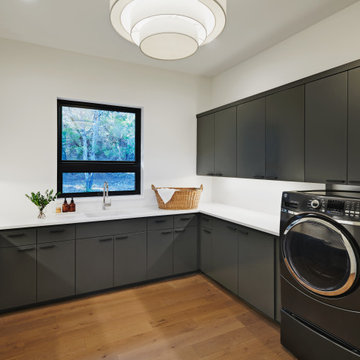
Идея дизайна: прачечная в стиле ретро с плоскими фасадами, черными фасадами, столешницей из кварцита и паркетным полом среднего тона
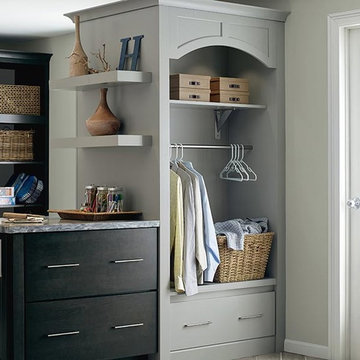
На фото: универсальная комната в стиле неоклассика (современная классика) с плоскими фасадами, черными фасадами, серыми стенами, серым полом и серой столешницей с

The landing now features a more accessible workstation courtesy of the modern addition. Taking advantage of headroom that was previously lost due to sloped ceilings, this cozy office nook boasts loads of natural light with nearby storage that keeps everything close at hand. Large doors to the right provide access to upper level laundry, making this task far more convenient for this active family.
The landing also features a bold wallpaper the client fell in love with. Two separate doors - one leading directly to the master bedroom and the other to the closet - balance the quirky pattern. Atop the stairs, the same wallpaper was used to wrap an access door creating the illusion of a piece of artwork. One would never notice the knob in the lower right corner which is used to easily open the door. This space was truly designed with every detail in mind to make the most of a small space.
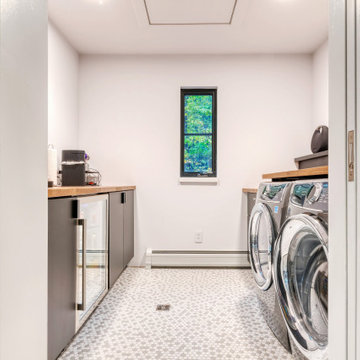
Стильный дизайн: маленькая отдельная, параллельная прачечная в стиле модернизм с накладной мойкой, плоскими фасадами, черными фасадами, деревянной столешницей, белыми стенами, полом из керамической плитки, со стиральной и сушильной машиной рядом и разноцветным полом для на участке и в саду - последний тренд
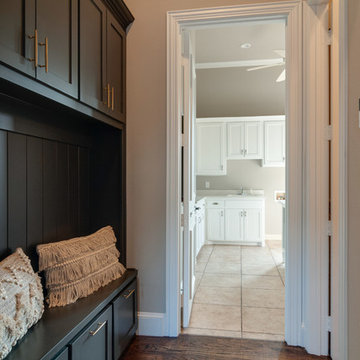
We replaced the flat wall hooks with a custom cabinet painted in a black tone with brushed gold hardware. The drawers are for shoes and the uppers for storage. In the laundry room we replaced the counter tops with engineered quartz and gave the cabinets a fresh coat of white paint. The flooring in the laundry room did not change.
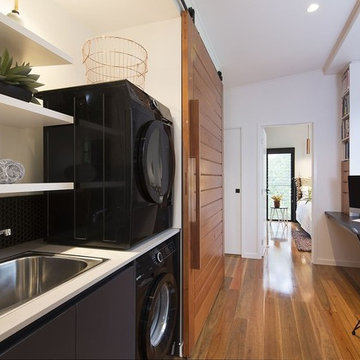
Пример оригинального дизайна: отдельная, прямая прачечная в стиле модернизм с плоскими фасадами, черными фасадами, столешницей из кварцевого агломерата, белыми стенами, паркетным полом среднего тона, с сушильной машиной на стиральной машине, коричневым полом и белой столешницей
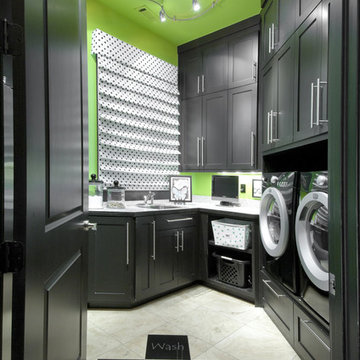
Builder: Tanglewood Homes |
Photographer: Lee Bruegger
Пример оригинального дизайна: прачечная в современном стиле с фасадами в стиле шейкер, черными фасадами, зелеными стенами, полом из керамогранита, со стиральной и сушильной машиной рядом и бежевым полом
Пример оригинального дизайна: прачечная в современном стиле с фасадами в стиле шейкер, черными фасадами, зелеными стенами, полом из керамогранита, со стиральной и сушильной машиной рядом и бежевым полом
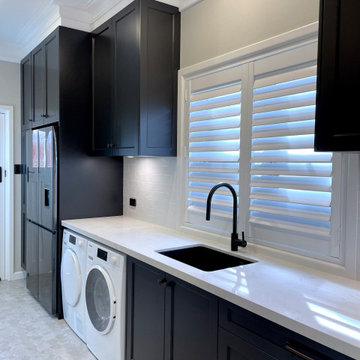
CLASSIC PROVINCIAL
- Custom designed laundry featuring an 'in-house' profile
- Satin polyurethane finish
- 40mm mitred Talostone 'Carrara Classic' benchtops
- White gloss tiled splashback in a 'subway' pattern
- Ornante 'rustic copper' handles and knobs
- Recessed round LED's
- Blum hardware
Sheree Bounassif, Kitchens by Emanuel
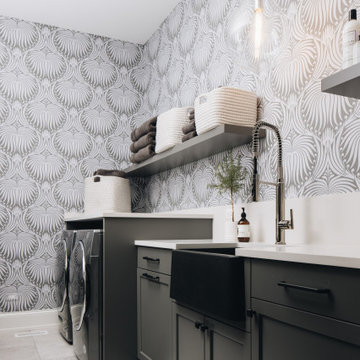
Источник вдохновения для домашнего уюта: большая отдельная, прямая прачечная в стиле неоклассика (современная классика) с накладной мойкой, фасадами в стиле шейкер, черными фасадами, разноцветными стенами, со стиральной и сушильной машиной рядом, серым полом, бежевой столешницей и обоями на стенах
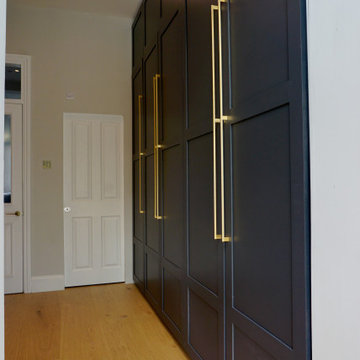
3 meter high utility room cupboards painted in `Farrow and Ball railings.
На фото: большая параллельная кладовка в классическом стиле с фасадами в стиле шейкер, черными фасадами, деревянной столешницей и светлым паркетным полом
На фото: большая параллельная кладовка в классическом стиле с фасадами в стиле шейкер, черными фасадами, деревянной столешницей и светлым паркетным полом
Прачечная с черными фасадами и фасадами из нержавеющей стали – фото дизайна интерьера
12