Прачечная с черными фасадами и черной столешницей – фото дизайна интерьера
Сортировать:
Бюджет
Сортировать:Популярное за сегодня
41 - 60 из 69 фото
1 из 3
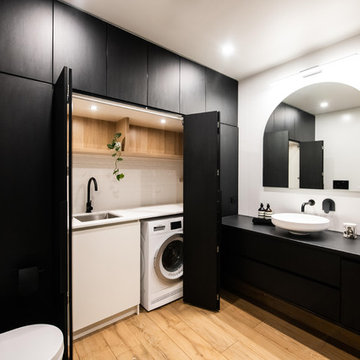
На фото: большая прачечная в современном стиле с одинарной мойкой, черными фасадами, столешницей из акрилового камня, белыми стенами, полом из керамогранита и черной столешницей
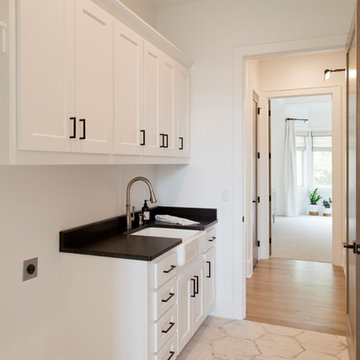
На фото: большая отдельная, прямая прачечная в современном стиле с с полувстраиваемой мойкой (с передним бортиком), фасадами в стиле шейкер, черными фасадами, гранитной столешницей, белыми стенами, со стиральной и сушильной машиной рядом, бежевым полом и черной столешницей с
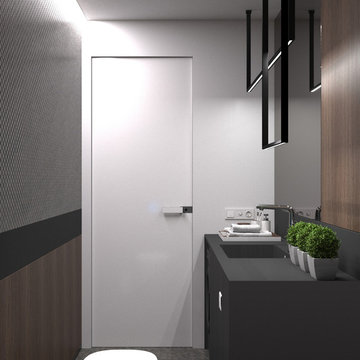
Akhunov Architects / Дизайн интерьера в Перми и не только
Источник вдохновения для домашнего уюта: маленькая отдельная, прямая прачечная в современном стиле с монолитной мойкой, плоскими фасадами, черными фасадами, столешницей из акрилового камня, белыми стенами, полом из керамогранита, со стиральной машиной с сушилкой, серым полом и черной столешницей для на участке и в саду
Источник вдохновения для домашнего уюта: маленькая отдельная, прямая прачечная в современном стиле с монолитной мойкой, плоскими фасадами, черными фасадами, столешницей из акрилового камня, белыми стенами, полом из керамогранита, со стиральной машиной с сушилкой, серым полом и черной столешницей для на участке и в саду
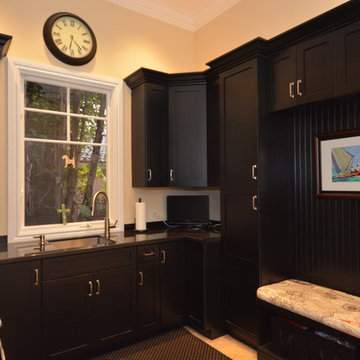
Идея дизайна: п-образная универсальная комната в стиле неоклассика (современная классика) с фасадами в стиле шейкер, черными фасадами, бежевыми стенами, полом из травертина, бежевым полом и черной столешницей
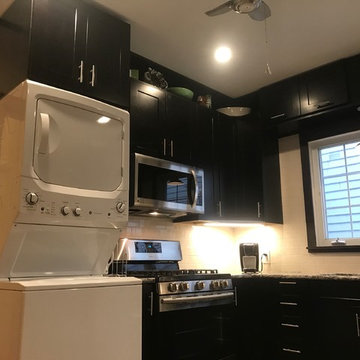
This kitchen in Buffalo, NY features sleek Black Espresso cabinets and a cool quartz countertop. The Modern Shaker style of the cabinets keeps the doors simple to make the stainless hardware stand out. This kitchen has a fairly large window above the sink, smaller wall cabinets were placed above it to give some much needed storage to the kitchen.
This kitchen was even able to fit a washer/dryer combo to make the space as functional as possible!
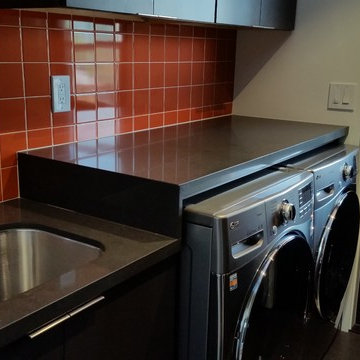
На фото: маленькая прачечная в современном стиле с врезной мойкой, плоскими фасадами, черными фасадами, белыми стенами, со стиральной и сушильной машиной рядом, столешницей из кварцита и черной столешницей для на участке и в саду
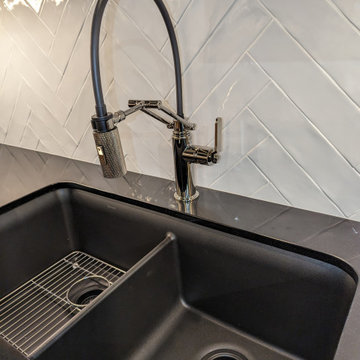
A closer look at the articulating faucet by Brizo, in polished nickel.
На фото: прачечная среднего размера в стиле неоклассика (современная классика) с врезной мойкой, фасадами в стиле шейкер, черными фасадами, столешницей из кварцевого агломерата, желтым фартуком, фартуком из керамической плитки и черной столешницей с
На фото: прачечная среднего размера в стиле неоклассика (современная классика) с врезной мойкой, фасадами в стиле шейкер, черными фасадами, столешницей из кварцевого агломерата, желтым фартуком, фартуком из керамической плитки и черной столешницей с

This Noir Wash Cabinetry features a stunning black finish with elegant gold accents, bringing a timeless style to your space. Provided by Blanc & Noir Interiors, the superior craftsmanship of this updated laundry room is built to last. The classic features allow you to enjoy this luxurious look for years to come. Bold cabinetry is a perfect way to bring personality and allure to any space. We are loving the statement this dark stain makes against a crispy white wall!
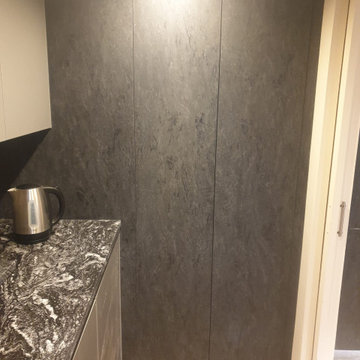
This is one of our favourites from the Volpi range. Charcoal stone effect tall cabinets mixed with Dust Grey base units. The worktops are Sensa - Black Beauty by Cosentino.
We then added COB LED lights along the handle profiles and plinths.
Notice the secret cupboard in the utility room for hiding away the broom and vacuum cleaner.
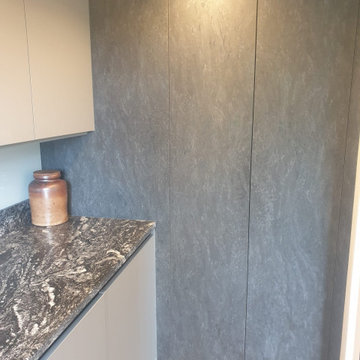
This is one of our favourites from the Volpi range. Charcoal stone effect tall cabinets mixed with Dust Grey base units. The worktops are Sensa - Black Beauty by Cosentino.
We then added COB LED lights along the handle profiles and plinths.
Notice the secret cupboard in the utility room for hiding away the broom and vacuum cleaner.
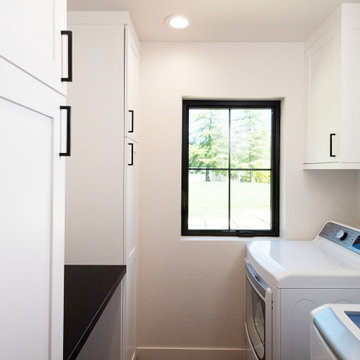
This Loomis Foothills new construction project brought years long dreams in the making for this sweet family.
Свежая идея для дизайна: большая угловая прачечная в стиле кантри с врезной мойкой, фасадами в стиле шейкер, черными фасадами, столешницей из кварцевого агломерата, белым фартуком, фартуком из плитки кабанчик, светлым паркетным полом, коричневым полом, черной столешницей и сводчатым потолком - отличное фото интерьера
Свежая идея для дизайна: большая угловая прачечная в стиле кантри с врезной мойкой, фасадами в стиле шейкер, черными фасадами, столешницей из кварцевого агломерата, белым фартуком, фартуком из плитки кабанчик, светлым паркетным полом, коричневым полом, черной столешницей и сводчатым потолком - отличное фото интерьера
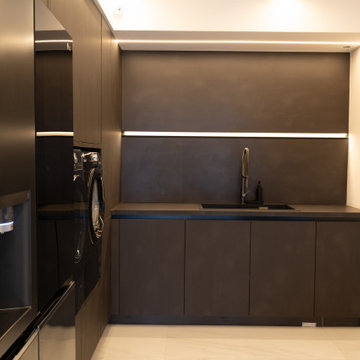
Utility Room with a washing machine, dryer, fridge, freezer, sink and cabinets
Источник вдохновения для домашнего уюта: п-образная универсальная комната в стиле модернизм с накладной мойкой, плоскими фасадами, черными фасадами, столешницей из плитки, белыми стенами, полом из керамогранита, со стиральной машиной с сушилкой, белым полом и черной столешницей
Источник вдохновения для домашнего уюта: п-образная универсальная комната в стиле модернизм с накладной мойкой, плоскими фасадами, черными фасадами, столешницей из плитки, белыми стенами, полом из керамогранита, со стиральной машиной с сушилкой, белым полом и черной столешницей
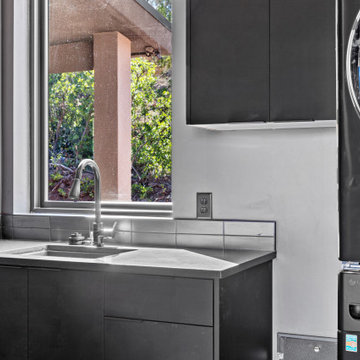
Стильный дизайн: отдельная, параллельная прачечная среднего размера в современном стиле с врезной мойкой, плоскими фасадами, черными фасадами, столешницей из кварцевого агломерата, черным фартуком, фартуком из керамогранитной плитки, серыми стенами, полом из винила, с сушильной машиной на стиральной машине, разноцветным полом и черной столешницей - последний тренд
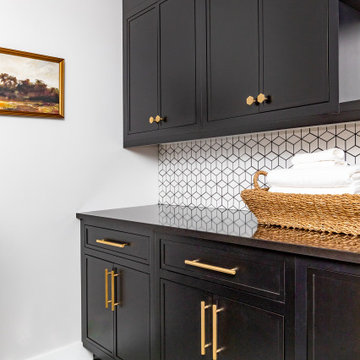
This Noir Wash Cabinetry features a stunning black finish with elegant gold accents, bringing a timeless style to your space. Provided by Blanc & Noir Interiors, the superior craftsmanship of this updated laundry room is built to last. The classic features allow you to enjoy this luxurious look for years to come. Bold cabinetry is a perfect way to bring personality and allure to any space. We are loving the statement this dark stain makes against a crispy white wall!

Salon refurbishment - Storage with purpose and fan to keep workers and clients cool,
Стильный дизайн: п-образная универсальная комната среднего размера в стиле лофт с серыми стенами, полом из винила, серым полом, панелями на части стены, хозяйственной раковиной, открытыми фасадами, черными фасадами, столешницей из ламината, белым фартуком, фартуком из цементной плитки и черной столешницей - последний тренд
Стильный дизайн: п-образная универсальная комната среднего размера в стиле лофт с серыми стенами, полом из винила, серым полом, панелями на части стены, хозяйственной раковиной, открытыми фасадами, черными фасадами, столешницей из ламината, белым фартуком, фартуком из цементной плитки и черной столешницей - последний тренд
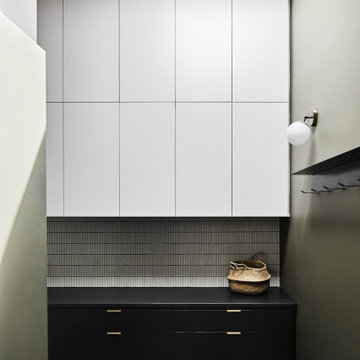
На фото: отдельная прачечная среднего размера в современном стиле с черными фасадами, фартуком из плитки мозаики, зелеными стенами, со скрытой стиральной машиной, серым полом и черной столешницей с
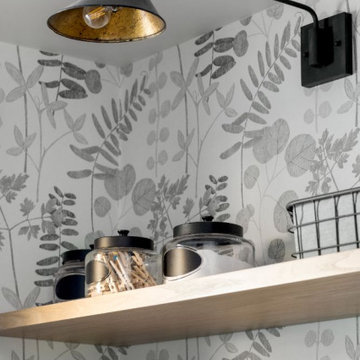
We planned a thoughtful redesign of this beautiful home while retaining many of the existing features. We wanted this house to feel the immediacy of its environment. So we carried the exterior front entry style into the interiors, too, as a way to bring the beautiful outdoors in. In addition, we added patios to all the bedrooms to make them feel much bigger. Luckily for us, our temperate California climate makes it possible for the patios to be used consistently throughout the year.
The original kitchen design did not have exposed beams, but we decided to replicate the motif of the 30" living room beams in the kitchen as well, making it one of our favorite details of the house. To make the kitchen more functional, we added a second island allowing us to separate kitchen tasks. The sink island works as a food prep area, and the bar island is for mail, crafts, and quick snacks.
We designed the primary bedroom as a relaxation sanctuary – something we highly recommend to all parents. It features some of our favorite things: a cognac leather reading chair next to a fireplace, Scottish plaid fabrics, a vegetable dye rug, art from our favorite cities, and goofy portraits of the kids.
---
Project designed by Courtney Thomas Design in La Cañada. Serving Pasadena, Glendale, Monrovia, San Marino, Sierra Madre, South Pasadena, and Altadena.
For more about Courtney Thomas Design, see here: https://www.courtneythomasdesign.com/
To learn more about this project, see here:
https://www.courtneythomasdesign.com/portfolio/functional-ranch-house-design/

На фото: прямая универсальная комната среднего размера в стиле фьюжн с накладной мойкой, плоскими фасадами, черными фасадами, столешницей из кварцевого агломерата, разноцветными стенами, полом из керамической плитки, со стиральной машиной с сушилкой, разноцветным полом, черной столешницей и обоями на стенах с

We planned a thoughtful redesign of this beautiful home while retaining many of the existing features. We wanted this house to feel the immediacy of its environment. So we carried the exterior front entry style into the interiors, too, as a way to bring the beautiful outdoors in. In addition, we added patios to all the bedrooms to make them feel much bigger. Luckily for us, our temperate California climate makes it possible for the patios to be used consistently throughout the year.
The original kitchen design did not have exposed beams, but we decided to replicate the motif of the 30" living room beams in the kitchen as well, making it one of our favorite details of the house. To make the kitchen more functional, we added a second island allowing us to separate kitchen tasks. The sink island works as a food prep area, and the bar island is for mail, crafts, and quick snacks.
We designed the primary bedroom as a relaxation sanctuary – something we highly recommend to all parents. It features some of our favorite things: a cognac leather reading chair next to a fireplace, Scottish plaid fabrics, a vegetable dye rug, art from our favorite cities, and goofy portraits of the kids.
---
Project designed by Courtney Thomas Design in La Cañada. Serving Pasadena, Glendale, Monrovia, San Marino, Sierra Madre, South Pasadena, and Altadena.
For more about Courtney Thomas Design, see here: https://www.courtneythomasdesign.com/
To learn more about this project, see here:
https://www.courtneythomasdesign.com/portfolio/functional-ranch-house-design/
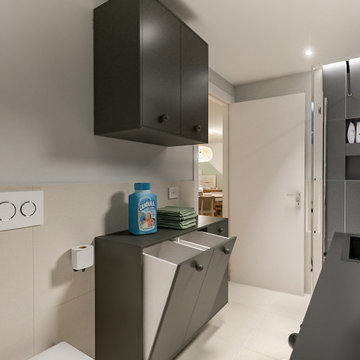
Lidesign
На фото: маленькая прямая универсальная комната в скандинавском стиле с накладной мойкой, плоскими фасадами, черными фасадами, столешницей из ламината, бежевым фартуком, фартуком из керамогранитной плитки, серыми стенами, полом из керамогранита, со стиральной и сушильной машиной рядом, бежевым полом, черной столешницей и многоуровневым потолком для на участке и в саду
На фото: маленькая прямая универсальная комната в скандинавском стиле с накладной мойкой, плоскими фасадами, черными фасадами, столешницей из ламината, бежевым фартуком, фартуком из керамогранитной плитки, серыми стенами, полом из керамогранита, со стиральной и сушильной машиной рядом, бежевым полом, черной столешницей и многоуровневым потолком для на участке и в саду
Прачечная с черными фасадами и черной столешницей – фото дизайна интерьера
3