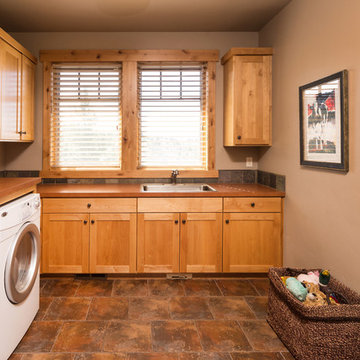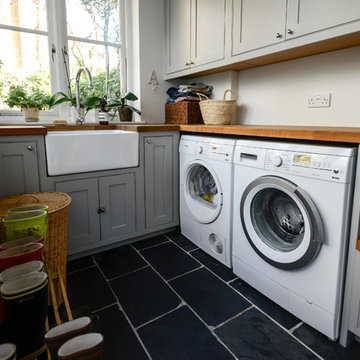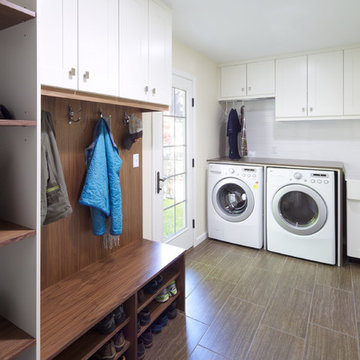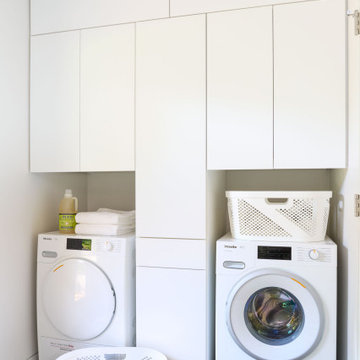Прачечная с черным полом и коричневым полом – фото дизайна интерьера
Сортировать:
Бюджет
Сортировать:Популярное за сегодня
121 - 140 из 5 480 фото
1 из 3

This project consisted of stripping everything to the studs and removing walls on half of the first floor and replacing with custom finishes creating an open concept with zoned living areas.

На фото: маленькая прямая кладовка в стиле кантри с белыми фасадами, гранитной столешницей, со стиральной и сушильной машиной рядом, плоскими фасадами, бежевыми стенами, темным паркетным полом и коричневым полом для на участке и в саду

Chandler Photography
Стильный дизайн: прачечная в стиле рустика с накладной мойкой и коричневым полом - последний тренд
Стильный дизайн: прачечная в стиле рустика с накладной мойкой и коричневым полом - последний тренд

Photo by Noah Darnell © 2013 Houzz
Стильный дизайн: прачечная в стиле неоклассика (современная классика) с черным полом - последний тренд
Стильный дизайн: прачечная в стиле неоклассика (современная классика) с черным полом - последний тренд

New Laundry Room and Mud Room with Wood Grain Porcelain Tile, Custom Walnut Bench and Built-In, Caesarstone Waterfall Counter above Washer/Dryer in Lagos Blue, Subway Tile Backsplash, and Apron Sink. Photo by David Lauer. www.davidlauerphotography.com

With the plumbing work being done on the master bath suite, our clients opted for a stackable washer/dryer in a closet conveniently located to the 2nd floor bedrooms. The bottom pedestal of the washer provides plenty of storage for laundry detergent and accessories. Ale Wood & Design construction; InHouse Photography.

AV Architects + Builders
Location: Falls Church, VA, USA
Our clients were a newly-wed couple looking to start a new life together. With a love for the outdoors and theirs dogs and cats, we wanted to create a design that wouldn’t make them sacrifice any of their hobbies or interests. We designed a floor plan to allow for comfortability relaxation, any day of the year. We added a mudroom complete with a dog bath at the entrance of the home to help take care of their pets and track all the mess from outside. We added multiple access points to outdoor covered porches and decks so they can always enjoy the outdoors, not matter the time of year. The second floor comes complete with the master suite, two bedrooms for the kids with a shared bath, and a guest room for when they have family over. The lower level offers all the entertainment whether it’s a large family room for movie nights or an exercise room. Additionally, the home has 4 garages for cars – 3 are attached to the home and one is detached and serves as a workshop for him.
The look and feel of the home is informal, casual and earthy as the clients wanted to feel relaxed at home. The materials used are stone, wood, iron and glass and the home has ample natural light. Clean lines, natural materials and simple details for relaxed casual living.
Stacy Zarin Photography

Свежая идея для дизайна: параллельная универсальная комната в классическом стиле с фасадами с утопленной филенкой, белыми фасадами, серыми стенами, со стиральной и сушильной машиной рядом, коричневым полом и коричневой столешницей - отличное фото интерьера

Indigo blue Fabuwood cabinets for a laundry room with a custom butcher block countertop
Идея дизайна: маленькая прямая кладовка в морском стиле с врезной мойкой, фасадами в стиле шейкер, синими фасадами, деревянной столешницей, белыми стенами, полом из ламината, со стиральной и сушильной машиной рядом, коричневым полом и коричневой столешницей для на участке и в саду
Идея дизайна: маленькая прямая кладовка в морском стиле с врезной мойкой, фасадами в стиле шейкер, синими фасадами, деревянной столешницей, белыми стенами, полом из ламината, со стиральной и сушильной машиной рядом, коричневым полом и коричневой столешницей для на участке и в саду

Стильный дизайн: отдельная, параллельная прачечная среднего размера в морском стиле с зелеными фасадами, мраморной столешницей, зеленым фартуком, фартуком из плитки мозаики, зелеными стенами, светлым паркетным полом, со стиральной и сушильной машиной рядом, коричневым полом и разноцветной столешницей - последний тренд

Идея дизайна: маленькая отдельная, прямая прачечная в современном стиле с плоскими фасадами, белыми фасадами, белыми стенами, полом из керамической плитки, со стиральной и сушильной машиной рядом и коричневым полом для на участке и в саду

Свежая идея для дизайна: отдельная, прямая прачечная среднего размера в стиле модернизм с врезной мойкой, фасадами в стиле шейкер, белыми фасадами, гранитной столешницей, серым фартуком, фартуком из плитки кабанчик, серыми стенами, паркетным полом среднего тона, коричневым полом и черной столешницей - отличное фото интерьера

white laundry cabinets w/ deep sink
На фото: большая отдельная, прямая прачечная в стиле кантри с одинарной мойкой, фасадами в стиле шейкер, белыми фасадами, столешницей из кварцита, серыми стенами, полом из керамической плитки, со стиральной и сушильной машиной рядом, черным полом и белой столешницей с
На фото: большая отдельная, прямая прачечная в стиле кантри с одинарной мойкой, фасадами в стиле шейкер, белыми фасадами, столешницей из кварцита, серыми стенами, полом из керамической плитки, со стиральной и сушильной машиной рядом, черным полом и белой столешницей с

Fun & Colourful makes Laundry less of a chore! durable quartz countertops are perfect for heavy duty utility rooms. An open shelf above the machines offers great storage and easy access to detergents and cleaning supplies

This 2,500 square-foot home, combines the an industrial-meets-contemporary gives its owners the perfect place to enjoy their rustic 30- acre property. Its multi-level rectangular shape is covered with corrugated red, black, and gray metal, which is low-maintenance and adds to the industrial feel.
Encased in the metal exterior, are three bedrooms, two bathrooms, a state-of-the-art kitchen, and an aging-in-place suite that is made for the in-laws. This home also boasts two garage doors that open up to a sunroom that brings our clients close nature in the comfort of their own home.
The flooring is polished concrete and the fireplaces are metal. Still, a warm aesthetic abounds with mixed textures of hand-scraped woodwork and quartz and spectacular granite counters. Clean, straight lines, rows of windows, soaring ceilings, and sleek design elements form a one-of-a-kind, 2,500 square-foot home

This full house of a family of six called for a room designated just for laundry.
На фото: маленькая отдельная, угловая прачечная в стиле ретро с фасадами в стиле шейкер, белыми фасадами, столешницей из кварцевого агломерата, белым фартуком, фартуком из плитки кабанчик, белыми стенами, полом из керамогранита, с сушильной машиной на стиральной машине, черным полом и белой столешницей для на участке и в саду с
На фото: маленькая отдельная, угловая прачечная в стиле ретро с фасадами в стиле шейкер, белыми фасадами, столешницей из кварцевого агломерата, белым фартуком, фартуком из плитки кабанчик, белыми стенами, полом из керамогранита, с сушильной машиной на стиральной машине, черным полом и белой столешницей для на участке и в саду с

As part of a commission for a bespoke kitchen, we maximised this additional space for a utility boot room.
Стильный дизайн: маленькая прачечная в стиле кантри с фасадами в стиле шейкер, белыми фасадами, столешницей из кварцита, белым фартуком, белыми стенами, паркетным полом среднего тона, со стиральной и сушильной машиной рядом, коричневым полом и белой столешницей для на участке и в саду - последний тренд
Стильный дизайн: маленькая прачечная в стиле кантри с фасадами в стиле шейкер, белыми фасадами, столешницей из кварцита, белым фартуком, белыми стенами, паркетным полом среднего тона, со стиральной и сушильной машиной рядом, коричневым полом и белой столешницей для на участке и в саду - последний тренд

Пример оригинального дизайна: параллельная универсальная комната среднего размера в стиле кантри с одинарной мойкой, фасадами в стиле шейкер, белыми фасадами, белыми стенами, полом из терракотовой плитки, с сушильной машиной на стиральной машине, коричневым полом и белой столешницей

Свежая идея для дизайна: маленькая прямая кладовка в стиле модернизм с фасадами в стиле шейкер, белыми фасадами, столешницей из акрилового камня, бежевыми стенами, паркетным полом среднего тона, со стиральной и сушильной машиной рядом, коричневым полом и белой столешницей для на участке и в саду - отличное фото интерьера

Scullery Kitchen
Идея дизайна: параллельная универсальная комната среднего размера в стиле неоклассика (современная классика) с врезной мойкой, фасадами с утопленной филенкой, белыми фасадами, столешницей из кварцевого агломерата, серыми стенами, паркетным полом среднего тона, со стиральной и сушильной машиной рядом, коричневым полом и серой столешницей
Идея дизайна: параллельная универсальная комната среднего размера в стиле неоклассика (современная классика) с врезной мойкой, фасадами с утопленной филенкой, белыми фасадами, столешницей из кварцевого агломерата, серыми стенами, паркетным полом среднего тона, со стиральной и сушильной машиной рядом, коричневым полом и серой столешницей
Прачечная с черным полом и коричневым полом – фото дизайна интерьера
7