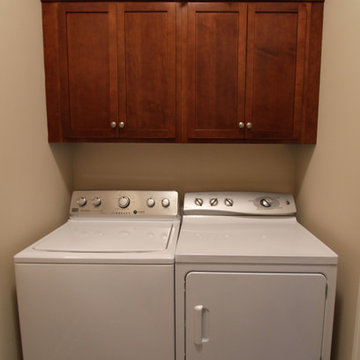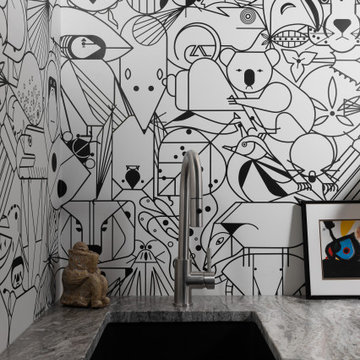Прачечная с черным фартуком и разноцветным фартуком – фото дизайна интерьера
Сортировать:
Бюджет
Сортировать:Популярное за сегодня
61 - 80 из 572 фото
1 из 3

На фото: большая п-образная универсальная комната в стиле кантри с врезной мойкой, фасадами с утопленной филенкой, коричневыми фасадами, деревянной столешницей, черным фартуком, фартуком из керамической плитки, белыми стенами, светлым паркетным полом, со стиральной и сушильной машиной рядом, коричневым полом, черной столешницей и стенами из вагонки с

Our Seattle studio designed this stunning 5,000+ square foot Snohomish home to make it comfortable and fun for a wonderful family of six.
On the main level, our clients wanted a mudroom. So we removed an unused hall closet and converted the large full bathroom into a powder room. This allowed for a nice landing space off the garage entrance. We also decided to close off the formal dining room and convert it into a hidden butler's pantry. In the beautiful kitchen, we created a bright, airy, lively vibe with beautiful tones of blue, white, and wood. Elegant backsplash tiles, stunning lighting, and sleek countertops complete the lively atmosphere in this kitchen.
On the second level, we created stunning bedrooms for each member of the family. In the primary bedroom, we used neutral grasscloth wallpaper that adds texture, warmth, and a bit of sophistication to the space creating a relaxing retreat for the couple. We used rustic wood shiplap and deep navy tones to define the boys' rooms, while soft pinks, peaches, and purples were used to make a pretty, idyllic little girls' room.
In the basement, we added a large entertainment area with a show-stopping wet bar, a large plush sectional, and beautifully painted built-ins. We also managed to squeeze in an additional bedroom and a full bathroom to create the perfect retreat for overnight guests.
For the decor, we blended in some farmhouse elements to feel connected to the beautiful Snohomish landscape. We achieved this by using a muted earth-tone color palette, warm wood tones, and modern elements. The home is reminiscent of its spectacular views – tones of blue in the kitchen, primary bathroom, boys' rooms, and basement; eucalyptus green in the kids' flex space; and accents of browns and rust throughout.
---Project designed by interior design studio Kimberlee Marie Interiors. They serve the Seattle metro area including Seattle, Bellevue, Kirkland, Medina, Clyde Hill, and Hunts Point.
For more about Kimberlee Marie Interiors, see here: https://www.kimberleemarie.com/
To learn more about this project, see here:
https://www.kimberleemarie.com/modern-luxury-home-remodel-snohomish

Art and Craft Studio and Laundry Room Remodel
Источник вдохновения для домашнего уюта: большая отдельная, параллельная прачечная в стиле неоклассика (современная классика) с с полувстраиваемой мойкой (с передним бортиком), фасадами с выступающей филенкой, серыми фасадами, столешницей из кварцевого агломерата, разноцветным фартуком, фартуком из кварцевого агломерата, серыми стенами, полом из керамогранита, со стиральной и сушильной машиной рядом, черным полом и разноцветной столешницей
Источник вдохновения для домашнего уюта: большая отдельная, параллельная прачечная в стиле неоклассика (современная классика) с с полувстраиваемой мойкой (с передним бортиком), фасадами с выступающей филенкой, серыми фасадами, столешницей из кварцевого агломерата, разноцветным фартуком, фартуком из кварцевого агломерата, серыми стенами, полом из керамогранита, со стиральной и сушильной машиной рядом, черным полом и разноцветной столешницей

This space was once a garage, which opened into the kitchen. The garage, however, was mostly unused since it was too short to hold a car. It was the perfect location, however, for a laundry room. Since the homeowner's dogs spend a lot of time in the backyard, this was the perfect place to include a dog shower. The family pets can now enter the home from the laundry room and get hosed off before coming into the house.

Designer: Julie Mausolf
Contractor: Bos Homes
Photography: Alea Paul
На фото: маленькая прямая кладовка в стиле неоклассика (современная классика) с фасадами с утопленной филенкой, столешницей из кварцевого агломерата, разноцветным фартуком, накладной мойкой, темными деревянными фасадами, бежевыми стенами, полом из линолеума и со стиральной и сушильной машиной рядом для на участке и в саду с
На фото: маленькая прямая кладовка в стиле неоклассика (современная классика) с фасадами с утопленной филенкой, столешницей из кварцевого агломерата, разноцветным фартуком, накладной мойкой, темными деревянными фасадами, бежевыми стенами, полом из линолеума и со стиральной и сушильной машиной рядом для на участке и в саду с

На фото: большая отдельная прачечная в классическом стиле с врезной мойкой, фасадами с утопленной филенкой, столешницей из кварцевого агломерата, разноцветным фартуком, разноцветными стенами, полом из керамогранита, со стиральной и сушильной машиной рядом, серым полом, серой столешницей и обоями на стенах с

Пример оригинального дизайна: маленькая прямая прачечная в современном стиле с врезной мойкой, плоскими фасадами, белыми фасадами, мраморной столешницей, белыми стенами, светлым паркетным полом, коричневым полом, белой столешницей, разноцветным фартуком, фартуком из плитки мозаики и со скрытой стиральной машиной для на участке и в саду

Photography by Picture Perfect House
Пример оригинального дизайна: прямая, отдельная прачечная среднего размера в стиле неоклассика (современная классика) с врезной мойкой, фасадами в стиле шейкер, серыми фасадами, столешницей из кварцевого агломерата, разноцветным фартуком, фартуком из цементной плитки, серыми стенами, полом из керамогранита, со стиральной и сушильной машиной рядом, серым полом и белой столешницей
Пример оригинального дизайна: прямая, отдельная прачечная среднего размера в стиле неоклассика (современная классика) с врезной мойкой, фасадами в стиле шейкер, серыми фасадами, столешницей из кварцевого агломерата, разноцветным фартуком, фартуком из цементной плитки, серыми стенами, полом из керамогранита, со стиральной и сушильной машиной рядом, серым полом и белой столешницей

This little laundry room uses hidden tricks to modernize and maximize limited space. The main wall features bumped out upper cabinets above the washing machine for increased storage and easy access. Next to the cabinets are open shelves that allow space for the air vent on the back wall. This fan was faux painted to match the cabinets - blending in so well you wouldn’t even know it’s there!
Between the cabinetry and blue fantasy marble countertop sits a luxuriously tiled backsplash. This beautiful backsplash hides the door to necessary valves, its outline barely visible while allowing easy access.
Making the room brighter are light, textured walls, under cabinet, and updated lighting. Though you can’t see it in the photos, one more trick was used: the door was changed to smaller french doors, so when open, they are not in the middle of the room. Door backs are covered in the same wallpaper as the rest of the room - making the doors look like part of the room, and increasing available space.

Modern laundry room and mudroom with natural elements. Casual yet refined, with fresh and eclectic accents. Natural wood, tile flooring, custom cabinetry.

На фото: маленькая отдельная, прямая прачечная в современном стиле с врезной мойкой, плоскими фасадами, белыми фасадами, мраморной столешницей, черным фартуком, черными стенами, полом из винила, со стиральной и сушильной машиной рядом, коричневым полом, разноцветной столешницей и обоями на стенах для на участке и в саду с

The laundry area features a fun ceramic tile design with open shelving and storage above the machine space.
На фото: маленькая отдельная, угловая прачечная в стиле кантри с врезной мойкой, плоскими фасадами, синими фасадами, столешницей из кварцита, черным фартуком, фартуком из цементной плитки, серыми стенами, полом из сланца, со стиральной и сушильной машиной рядом, серым полом и белой столешницей для на участке и в саду с
На фото: маленькая отдельная, угловая прачечная в стиле кантри с врезной мойкой, плоскими фасадами, синими фасадами, столешницей из кварцита, черным фартуком, фартуком из цементной плитки, серыми стенами, полом из сланца, со стиральной и сушильной машиной рядом, серым полом и белой столешницей для на участке и в саду с

Источник вдохновения для домашнего уюта: отдельная прачечная в современном стиле с одинарной мойкой, плоскими фасадами, белыми фасадами, разноцветным фартуком, белыми стенами, темным паркетным полом, с сушильной машиной на стиральной машине и белой столешницей

Custom Laundry Room Countertops in New Jersey.
На фото: маленькая прямая универсальная комната в стиле кантри с врезной мойкой, фасадами в стиле шейкер, белыми фасадами, гранитной столешницей, разноцветным фартуком, фартуком из дерева, разноцветными стенами, паркетным полом среднего тона, со стиральной и сушильной машиной рядом, разноцветным полом, разноцветной столешницей и деревянными стенами для на участке и в саду
На фото: маленькая прямая универсальная комната в стиле кантри с врезной мойкой, фасадами в стиле шейкер, белыми фасадами, гранитной столешницей, разноцветным фартуком, фартуком из дерева, разноцветными стенами, паркетным полом среднего тона, со стиральной и сушильной машиной рядом, разноцветным полом, разноцветной столешницей и деревянными стенами для на участке и в саду

This modern laundry has a chic, retro vibe with black and white geometric backsplash beautifully contrasting the rich, black cabinetry, and bright, white quartz countertops. A washer-dryer set sits on the left of the single-wall laundry room, enclosed under a countertop perfect for sorting and folding laundry. A brass closet rod offers additional drying space above the sink, while the right side offers additional storage and versatile drying options. Truly a refreshing, practical, and inviting space!

Идея дизайна: большая отдельная, угловая прачечная в стиле неоклассика (современная классика) с врезной мойкой, фасадами с утопленной филенкой, темными деревянными фасадами, столешницей из кварцевого агломерата, разноцветным фартуком, фартуком из удлиненной плитки, серыми стенами, полом из керамической плитки, со стиральной и сушильной машиной рядом, белым полом и бежевой столешницей

Down the hall, storage was key in designing this lively laundry room. Custom wall cabinets, shelves, and quartz countertop were great storage options that allowed plentiful organization when folding, placing, or storing laundry. Fun, cheerful, patterned floor tile and full wall glass backsplash make a statement all on its own and makes washing not such a bore. .
Budget analysis and project development by: May Construction

The laundry room is crafted with beauty and function in mind. Its custom cabinets, drying racks, and little sitting desk are dressed in a gorgeous sage green and accented with hints of brass.
Pretty mosaic backsplash from Stone Impressions give the room and antiqued, casual feel.

Идея дизайна: большая п-образная универсальная комната в современном стиле с с полувстраиваемой мойкой (с передним бортиком), фасадами в стиле шейкер, серыми фасадами, столешницей из акрилового камня, разноцветным фартуком, фартуком из стекла, разноцветными стенами, полом из керамогранита, со стиральной и сушильной машиной рядом, разноцветным полом, разноцветной столешницей и кессонным потолком

Свежая идея для дизайна: прямая прачечная в стиле неоклассика (современная классика) с врезной мойкой, фасадами в стиле шейкер, серыми фасадами, разноцветным фартуком, белыми стенами, светлым паркетным полом, со стиральной и сушильной машиной рядом, бежевым полом и белой столешницей - отличное фото интерьера
Прачечная с черным фартуком и разноцветным фартуком – фото дизайна интерьера
4