Прачечная с бежевыми стенами и темным паркетным полом – фото дизайна интерьера
Сортировать:
Бюджет
Сортировать:Популярное за сегодня
1 - 20 из 283 фото
1 из 3

The laundry room was placed between the front of the house (kitchen/dining/formal living) and the back game/informal family room. Guests frequently walked by this normally private area.
Laundry room now has tall cleaning storage and custom cabinet to hide the washer/dryer when not in use. A new sink and faucet create a functional cleaning and serving space and a hidden waste bin sits on the right.

Our Indianapolis studio designed this new construction home for empty nesters. We completed the interior and exterior design for the 4,500 sq ft home. It flaunts an abundance of natural light and elegant finishes.
---
Project completed by Wendy Langston's Everything Home interior design firm, which serves Carmel, Zionsville, Fishers, Westfield, Noblesville, and Indianapolis.
For more about Everything Home, click here: https://everythinghomedesigns.com/
To learn more about this project, click here: https://everythinghomedesigns.com/portfolio/sun-drenched-elegance/

Пример оригинального дизайна: параллельная универсальная комната среднего размера в классическом стиле с врезной мойкой, фасадами с утопленной филенкой, темными деревянными фасадами, бежевыми стенами, темным паркетным полом, со стиральной и сушильной машиной рядом, коричневым полом, бежевой столешницей и гранитной столешницей
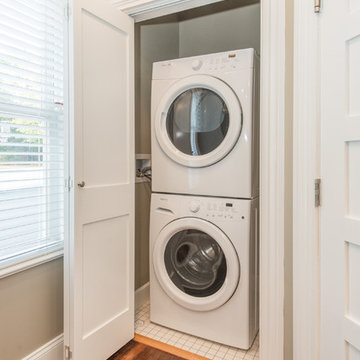
Идея дизайна: маленькая кладовка в стиле неоклассика (современная классика) с бежевыми стенами, темным паркетным полом, с сушильной машиной на стиральной машине и коричневым полом для на участке и в саду
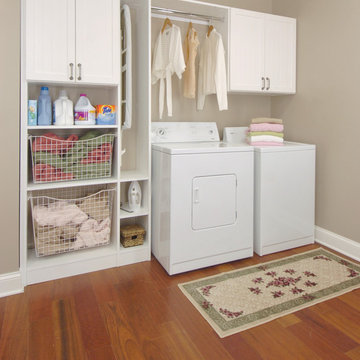
Стильный дизайн: отдельная, прямая прачечная среднего размера в классическом стиле с фасадами в стиле шейкер, белыми фасадами, бежевыми стенами, темным паркетным полом, со стиральной и сушильной машиной рядом и коричневым полом - последний тренд

На фото: маленькая прямая кладовка в стиле кантри с белыми фасадами, гранитной столешницей, со стиральной и сушильной машиной рядом, плоскими фасадами, бежевыми стенами, темным паркетным полом и коричневым полом для на участке и в саду

The classic size laundry room that was redone with what we all wish for storage, storage and more storage.
The design called for continuation of the kitchen design since both spaces are small matching them would make a larger feeling of a space.
pantry and upper cabinets for lots of storage, a built-in cabinet across from the washing machine and a great floating quartz counter above the two units
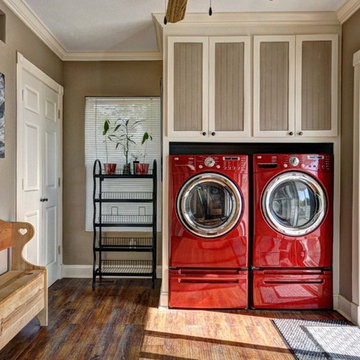
На фото: большая прачечная в классическом стиле с фасадами с утопленной филенкой, бежевыми фасадами, бежевыми стенами, темным паркетным полом и со стиральной и сушильной машиной рядом

Пример оригинального дизайна: большая угловая универсальная комната в классическом стиле с фасадами с выступающей филенкой, белыми фасадами, столешницей из акрилового камня, бежевыми стенами, темным паркетным полом и со стиральной и сушильной машиной рядом
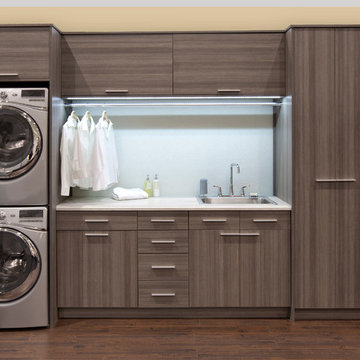
Customizable built-in storage keeps things tidy and clean.
На фото: прямая универсальная комната среднего размера в современном стиле с накладной мойкой, плоскими фасадами, бежевыми стенами, темным паркетным полом, с сушильной машиной на стиральной машине и серыми фасадами с
На фото: прямая универсальная комната среднего размера в современном стиле с накладной мойкой, плоскими фасадами, бежевыми стенами, темным паркетным полом, с сушильной машиной на стиральной машине и серыми фасадами с

Пример оригинального дизайна: большая п-образная универсальная комната в средиземноморском стиле с врезной мойкой, фасадами с выступающей филенкой, бежевыми фасадами, гранитной столешницей, бежевыми стенами, темным паркетным полом, со стиральной и сушильной машиной рядом и красным полом
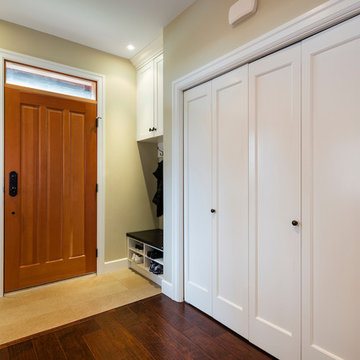
The mudroom is set with travertine tile that leads to the hardwood floors that run throughout the home. A large craftsman style door with transom window is the focal point. Plenty of closet space keeps messes hidden.

Источник вдохновения для домашнего уюта: угловая универсальная комната среднего размера в классическом стиле с фасадами с выступающей филенкой, бежевыми фасадами, бежевыми стенами, со стиральной и сушильной машиной рядом, столешницей из кварцевого агломерата, темным паркетным полом, коричневым полом и серой столешницей

This was a tight laundry room with custom cabinets.
Стильный дизайн: маленькая отдельная, параллельная прачечная в классическом стиле с белыми фасадами, стеклянной столешницей, бежевыми стенами, темным паркетным полом, с сушильной машиной на стиральной машине и фасадами с выступающей филенкой для на участке и в саду - последний тренд
Стильный дизайн: маленькая отдельная, параллельная прачечная в классическом стиле с белыми фасадами, стеклянной столешницей, бежевыми стенами, темным паркетным полом, с сушильной машиной на стиральной машине и фасадами с выступающей филенкой для на участке и в саду - последний тренд
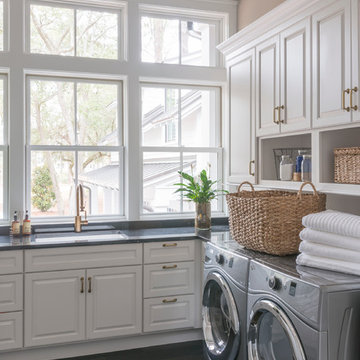
Стильный дизайн: отдельная прачечная в классическом стиле с врезной мойкой, фасадами с выступающей филенкой, белыми фасадами, бежевыми стенами, гранитной столешницей, темным паркетным полом и со стиральной и сушильной машиной рядом - последний тренд
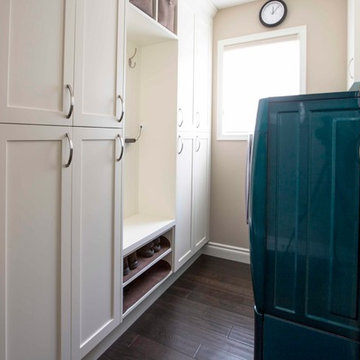
Свежая идея для дизайна: прямая универсальная комната среднего размера в стиле неоклассика (современная классика) с фасадами в стиле шейкер, белыми фасадами, бежевыми стенами, темным паркетным полом и со стиральной и сушильной машиной рядом - отличное фото интерьера

Joinery by Luxe Projects London — joinery colour is Slaked Lime Deep #150 by Little Greene
На фото: маленькая кладовка в викторианском стиле с фасадами с утопленной филенкой, бежевыми фасадами, бежевыми стенами, темным паркетным полом, с сушильной машиной на стиральной машине и коричневым полом для на участке и в саду с
На фото: маленькая кладовка в викторианском стиле с фасадами с утопленной филенкой, бежевыми фасадами, бежевыми стенами, темным паркетным полом, с сушильной машиной на стиральной машине и коричневым полом для на участке и в саду с
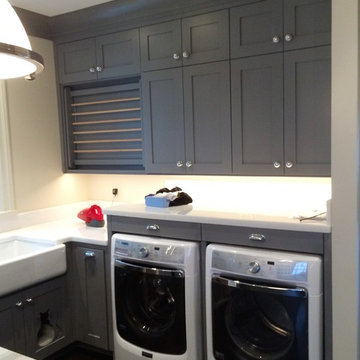
Идея дизайна: большая параллельная универсальная комната в классическом стиле с с полувстраиваемой мойкой (с передним бортиком), фасадами в стиле шейкер, серыми фасадами, бежевыми стенами, темным паркетным полом и со стиральной и сушильной машиной рядом
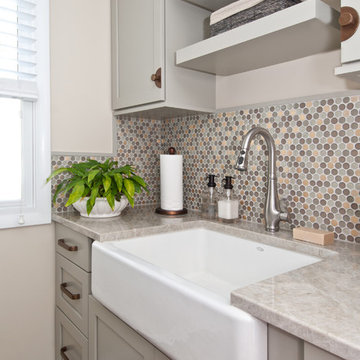
Photography: Megan Chaffin
Стильный дизайн: прачечная в стиле неоклассика (современная классика) с с полувстраиваемой мойкой (с передним бортиком), фасадами в стиле шейкер, серыми фасадами, бежевыми стенами, темным паркетным полом, коричневым полом и бежевой столешницей - последний тренд
Стильный дизайн: прачечная в стиле неоклассика (современная классика) с с полувстраиваемой мойкой (с передним бортиком), фасадами в стиле шейкер, серыми фасадами, бежевыми стенами, темным паркетным полом, коричневым полом и бежевой столешницей - последний тренд

We closed off the open formal dining room, so it became a den with artistic barn doors, which created a more private entrance/foyer. We removed the wall between the kitchen and living room, including the fireplace, to create a great room. We also closed off an open staircase to build a wall with a dual focal point — it accommodates the TV and fireplace. We added a double-wide slider to the sunroom turning it into a happy play space that connects indoor and outdoor living areas.
We reduced the size of the entrance to the powder room to create mudroom lockers. The kitchen was given a double island to fit the family’s cooking and entertaining needs, and we used a balance of warm (e.g., beautiful blue cabinetry in the kitchen) and cool colors to add a happy vibe to the space. Our design studio chose all the furnishing and finishes for each room to enhance the space's final look.
Builder Partner – Parsetich Custom Homes
Photographer - Sarah Shields
---
Project completed by Wendy Langston's Everything Home interior design firm, which serves Carmel, Zionsville, Fishers, Westfield, Noblesville, and Indianapolis.
For more about Everything Home, click here: https://everythinghomedesigns.com/
To learn more about this project, click here:
https://everythinghomedesigns.com/portfolio/hard-working-haven/
Прачечная с бежевыми стенами и темным паркетным полом – фото дизайна интерьера
1