Прачечная с бежевыми стенами и со скрытой стиральной машиной – фото дизайна интерьера
Сортировать:
Бюджет
Сортировать:Популярное за сегодня
1 - 20 из 68 фото
1 из 3

This Cole Valley home is transformed through the integration of a skylight shaft that brings natural light to both stories and nearly all living space within the home. The ingenious design creates a dramatic shift in volume for this modern, two-story rear addition, completed in only four months. In appreciation of the home’s original Victorian bones, great care was taken to restore the architectural details of the front façade.
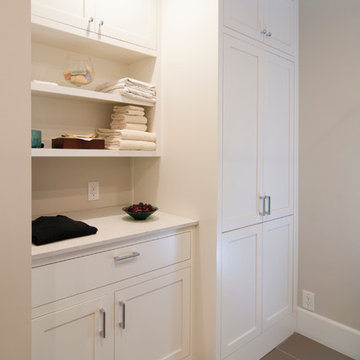
A stack-able Washer/Dryer is tucked away behind retractable doors. The bottom of the cabinet is removable when the machine needs to be serviced.
Kyle Hixon, Precision Cabinets & Trim

Architecture & Interior Design: David Heide Design Studio
Photography: Susan Gilmore
Пример оригинального дизайна: прямая универсальная комната в классическом стиле с врезной мойкой, фасадами с утопленной филенкой, зелеными фасадами, столешницей из плитки, полом из терракотовой плитки, со скрытой стиральной машиной и бежевыми стенами
Пример оригинального дизайна: прямая универсальная комната в классическом стиле с врезной мойкой, фасадами с утопленной филенкой, зелеными фасадами, столешницей из плитки, полом из терракотовой плитки, со скрытой стиральной машиной и бежевыми стенами

Пример оригинального дизайна: маленькая прямая универсальная комната в стиле модернизм с фасадами цвета дерева среднего тона, паркетным полом среднего тона, со скрытой стиральной машиной, плоскими фасадами, мраморной столешницей, бежевыми стенами, черной столешницей и врезной мойкой для на участке и в саду

Un appartement familial haussmannien rénové, aménagé et agrandi avec la création d'un espace parental suite à la réunion de deux lots. Les fondamentaux classiques des pièces sont conservés et revisités tout en douceur avec des matériaux naturels et des couleurs apaisantes.

photo: Marita Weil, designer: Michelle Mentzer, Cabinets: Platinum Kitchens
На фото: большая прямая универсальная комната в стиле кантри с врезной мойкой, фасадами с выступающей филенкой, искусственно-состаренными фасадами, гранитной столешницей, полом из травертина, со скрытой стиральной машиной и бежевыми стенами с
На фото: большая прямая универсальная комната в стиле кантри с врезной мойкой, фасадами с выступающей филенкой, искусственно-состаренными фасадами, гранитной столешницей, полом из травертина, со скрытой стиральной машиной и бежевыми стенами с

A small laundry and storage room is located between the garage and the living space.
Photographer: Daniel Contelmo Jr.
На фото: параллельная универсальная комната среднего размера в стиле рустика с врезной мойкой, фасадами с декоративным кантом, белыми фасадами, гранитной столешницей, бежевыми стенами, полом из керамической плитки, со скрытой стиральной машиной и серым полом
На фото: параллельная универсальная комната среднего размера в стиле рустика с врезной мойкой, фасадами с декоративным кантом, белыми фасадами, гранитной столешницей, бежевыми стенами, полом из керамической плитки, со скрытой стиральной машиной и серым полом

На фото: прямая кладовка среднего размера в классическом стиле с фасадами в стиле шейкер, фасадами цвета дерева среднего тона, бежевыми стенами, полом из керамогранита и со скрытой стиральной машиной с

Large, stainless steel sink with wall faucet that has a sprinkler head makes bath time easier. This unique space is loaded with amenities devoted to pampering four-legged family members, including an island for brushing, built-in water fountain, and hideaway food dish holders.
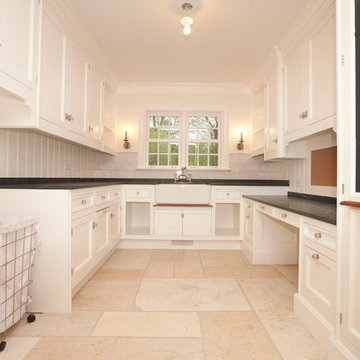
After Remodel
На фото: большая п-образная универсальная комната в классическом стиле с с полувстраиваемой мойкой (с передним бортиком), белыми фасадами, бежевыми стенами, полом из травертина, со скрытой стиральной машиной и фасадами с утопленной филенкой
На фото: большая п-образная универсальная комната в классическом стиле с с полувстраиваемой мойкой (с передним бортиком), белыми фасадами, бежевыми стенами, полом из травертина, со скрытой стиральной машиной и фасадами с утопленной филенкой

На фото: прямая универсальная комната среднего размера в стиле кантри с фасадами в стиле шейкер, белым фартуком, фартуком из керамической плитки, полом из сланца, разноцветным полом, серыми фасадами, деревянной столешницей, бежевыми стенами, со скрытой стиральной машиной и серой столешницей
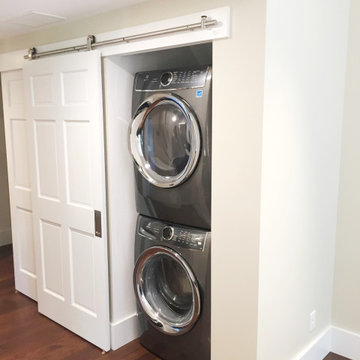
In this project the Rochman Design Build team renovated an old 2 story, farmhouse-styled home nestled among mature trees in the Water Hill neighborhood of Ann Arbor. The major renovation of the project happened on the 2nd floor with a complete overhaul of the space including an addition. What was a small room and kitchenette is now a spacious and bright 1 bedroom apartment where our clients can gather and entertain family and friends.

We were excited when the homeowners of this project approached us to help them with their whole house remodel as this is a historic preservation project. The historical society has approved this remodel. As part of that distinction we had to honor the original look of the home; keeping the façade updated but intact. For example the doors and windows are new but they were made as replicas to the originals. The homeowners were relocating from the Inland Empire to be closer to their daughter and grandchildren. One of their requests was additional living space. In order to achieve this we added a second story to the home while ensuring that it was in character with the original structure. The interior of the home is all new. It features all new plumbing, electrical and HVAC. Although the home is a Spanish Revival the homeowners style on the interior of the home is very traditional. The project features a home gym as it is important to the homeowners to stay healthy and fit. The kitchen / great room was designed so that the homewoners could spend time with their daughter and her children. The home features two master bedroom suites. One is upstairs and the other one is down stairs. The homeowners prefer to use the downstairs version as they are not forced to use the stairs. They have left the upstairs master suite as a guest suite.
Enjoy some of the before and after images of this project:
http://www.houzz.com/discussions/3549200/old-garage-office-turned-gym-in-los-angeles
http://www.houzz.com/discussions/3558821/la-face-lift-for-the-patio
http://www.houzz.com/discussions/3569717/la-kitchen-remodel
http://www.houzz.com/discussions/3579013/los-angeles-entry-hall
http://www.houzz.com/discussions/3592549/exterior-shots-of-a-whole-house-remodel-in-la
http://www.houzz.com/discussions/3607481/living-dining-rooms-become-a-library-and-formal-dining-room-in-la
http://www.houzz.com/discussions/3628842/bathroom-makeover-in-los-angeles-ca
http://www.houzz.com/discussions/3640770/sweet-dreams-la-bedroom-remodels
Exterior: Approved by the historical society as a Spanish Revival, the second story of this home was an addition. All of the windows and doors were replicated to match the original styling of the house. The roof is a combination of Gable and Hip and is made of red clay tile. The arched door and windows are typical of Spanish Revival. The home also features a Juliette Balcony and window.
Library / Living Room: The library offers Pocket Doors and custom bookcases.
Powder Room: This powder room has a black toilet and Herringbone travertine.
Kitchen: This kitchen was designed for someone who likes to cook! It features a Pot Filler, a peninsula and an island, a prep sink in the island, and cookbook storage on the end of the peninsula. The homeowners opted for a mix of stainless and paneled appliances. Although they have a formal dining room they wanted a casual breakfast area to enjoy informal meals with their grandchildren. The kitchen also utilizes a mix of recessed lighting and pendant lights. A wine refrigerator and outlets conveniently located on the island and around the backsplash are the modern updates that were important to the homeowners.
Master bath: The master bath enjoys both a soaking tub and a large shower with body sprayers and hand held. For privacy, the bidet was placed in a water closet next to the shower. There is plenty of counter space in this bathroom which even includes a makeup table.
Staircase: The staircase features a decorative niche
Upstairs master suite: The upstairs master suite features the Juliette balcony
Outside: Wanting to take advantage of southern California living the homeowners requested an outdoor kitchen complete with retractable awning. The fountain and lounging furniture keep it light.
Home gym: This gym comes completed with rubberized floor covering and dedicated bathroom. It also features its own HVAC system and wall mounted TV.
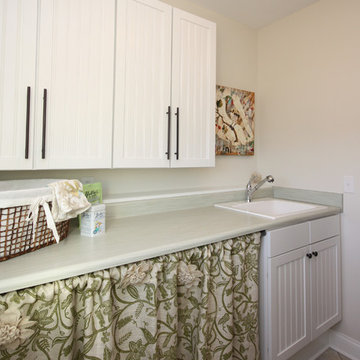
A custom fireplace is the visual focus of this craftsman style home's living room while the U-shaped kitchen and elegant bedroom showcase gorgeous pendant lights.
Project completed by Wendy Langston's Everything Home interior design firm, which serves Carmel, Zionsville, Fishers, Westfield, Noblesville, and Indianapolis.
For more about Everything Home, click here: https://everythinghomedesigns.com/

Пример оригинального дизайна: прямая универсальная комната среднего размера в современном стиле с плоскими фасадами, серыми фасадами, столешницей из кварцевого агломерата, белой столешницей, одинарной мойкой, серым фартуком, фартуком из керамогранитной плитки, бежевыми стенами, полом из керамогранита, со скрытой стиральной машиной, серым полом, потолком с обоями и обоями на стенах
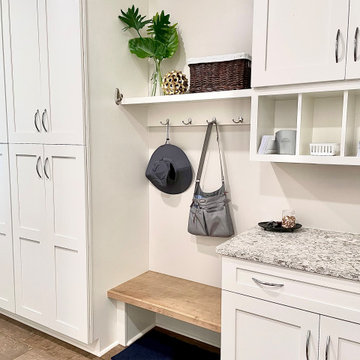
This custom built home was designed for a couple who were nearly retirement and caring for an elderly parent who required the use of a wheel chair. All of the spaces were designed with handicap accessibility, universal design, living-in-place and aging-in-place concepts in mind. The kitchen has both standing and seated prep areas, recessed knee space at the cooktop and bathroom sinks, raised washer and dryer, ergonomically placed appliances, wall oven, hidden microwave, wide openings and doors, easy maneuvering space and a perfect blend of private and public areas.
The Transitional design style blends modern and traditional elements in a balanced and pleasing way. An abundance of natural light supported by well designed artificial light sources keeps the home safe, pleasant and inviting.
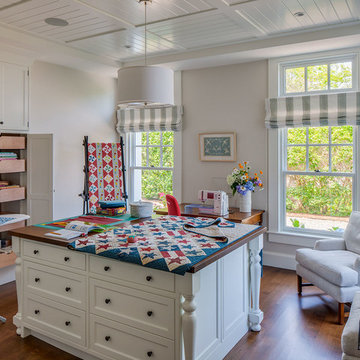
Custom coastal home on Cape Cod by Polhemus Savery DaSilva Architects Builders.
2018 BRICC AWARD (GOLD)
2018 PRISM AWARD (GOLD) //
Scope Of Work: Architecture, Construction //
Living Space: 7,005ft²
Photography: Brian Vanden Brink //
Laundry room.
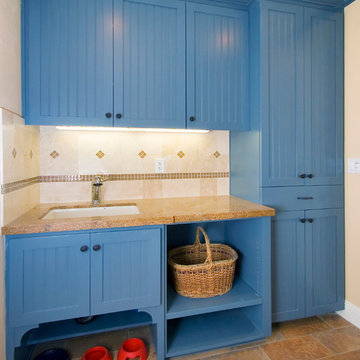
Blue, beaded panel, mud room/dog area.
Свежая идея для дизайна: прямая универсальная комната среднего размера в классическом стиле с синими фасадами, врезной мойкой, фасадами в стиле шейкер, гранитной столешницей, бежевыми стенами, полом из керамогранита, бежевым полом и со скрытой стиральной машиной - отличное фото интерьера
Свежая идея для дизайна: прямая универсальная комната среднего размера в классическом стиле с синими фасадами, врезной мойкой, фасадами в стиле шейкер, гранитной столешницей, бежевыми стенами, полом из керамогранита, бежевым полом и со скрытой стиральной машиной - отличное фото интерьера
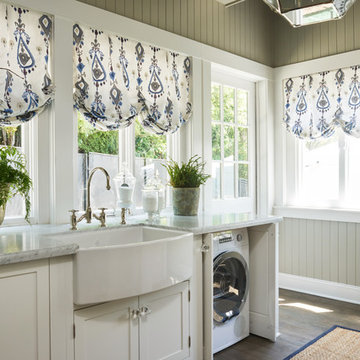
Peter Valli
Источник вдохновения для домашнего уюта: отдельная, п-образная прачечная в классическом стиле с с полувстраиваемой мойкой (с передним бортиком), фасадами в стиле шейкер, белыми фасадами, гранитной столешницей, бежевыми стенами, паркетным полом среднего тона и со скрытой стиральной машиной
Источник вдохновения для домашнего уюта: отдельная, п-образная прачечная в классическом стиле с с полувстраиваемой мойкой (с передним бортиком), фасадами в стиле шейкер, белыми фасадами, гранитной столешницей, бежевыми стенами, паркетным полом среднего тона и со скрытой стиральной машиной
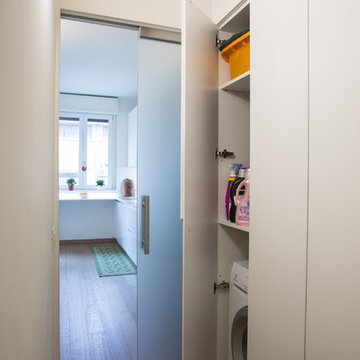
Wolfango
Стильный дизайн: маленькая прачечная в стиле модернизм с бежевыми стенами, светлым паркетным полом, со скрытой стиральной машиной и коричневым полом для на участке и в саду - последний тренд
Стильный дизайн: маленькая прачечная в стиле модернизм с бежевыми стенами, светлым паркетным полом, со скрытой стиральной машиной и коричневым полом для на участке и в саду - последний тренд
Прачечная с бежевыми стенами и со скрытой стиральной машиной – фото дизайна интерьера
1