Прачечная с бежевыми стенами и с сушильной машиной на стиральной машине – фото дизайна интерьера
Сортировать:
Бюджет
Сортировать:Популярное за сегодня
41 - 60 из 890 фото
1 из 3
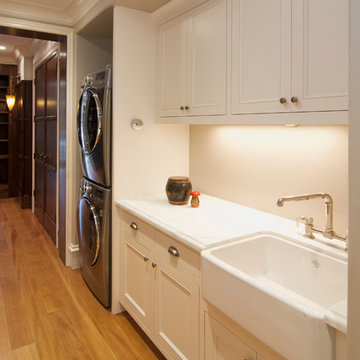
Пример оригинального дизайна: маленькая прямая прачечная в классическом стиле с с полувстраиваемой мойкой (с передним бортиком), фасадами с утопленной филенкой, белыми фасадами, мраморной столешницей, бежевыми стенами, светлым паркетным полом и с сушильной машиной на стиральной машине для на участке и в саду

This beautiful modern farmhouse kitchen is refreshing and playful, finished in a light blue paint, accented by white, geometric designs in the flooring and backsplash. Double stacked washer-dryer units are fit snugly within the galley cabinetry, and a pull-out drying rack sits centred on the back wall. The capacity of this productivity-driven space is accentuated by two pull-out laundry hampers and a large, white farmhouse sink. All in all, this is a sweet and stylish laundry room designed for ultimate functionality.
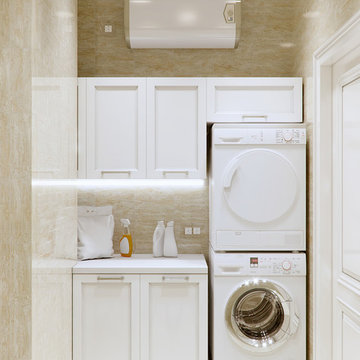
Стильный дизайн: маленькая отдельная, прямая прачечная в классическом стиле с фасадами с утопленной филенкой, белыми фасадами, бежевыми стенами, с сушильной машиной на стиральной машине, бежевым полом и белой столешницей для на участке и в саду - последний тренд
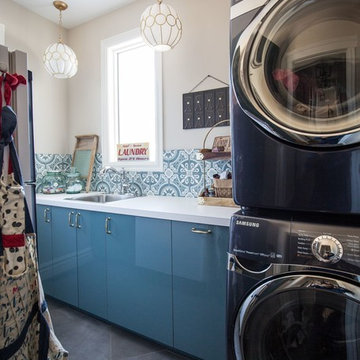
Источник вдохновения для домашнего уюта: параллельная универсальная комната среднего размера в стиле кантри с врезной мойкой, плоскими фасадами, синими фасадами, столешницей из акрилового камня, бежевыми стенами, полом из керамогранита, с сушильной машиной на стиральной машине и серым полом

Источник вдохновения для домашнего уюта: отдельная, угловая прачечная среднего размера в стиле рустика с врезной мойкой, фасадами с утопленной филенкой, темными деревянными фасадами, столешницей из плитки, бежевыми стенами, полом из сланца, с сушильной машиной на стиральной машине, коричневым полом и бежевой столешницей
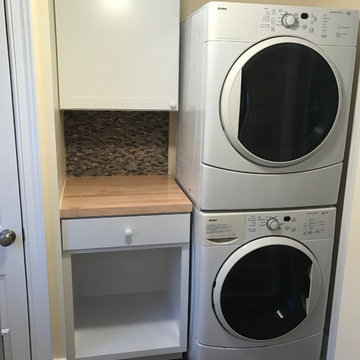
Shaker style base and wall cabinets were installed. A maple butcher block countertop was used and mosaic tiles sit in between it all. The base cabinet was altered to accept a laundry basket below and the pull out drawer is now a pull out flat top to fold clothing on. The cat door was cut into the closet door and now it's just a matter of time until the cat aces it!
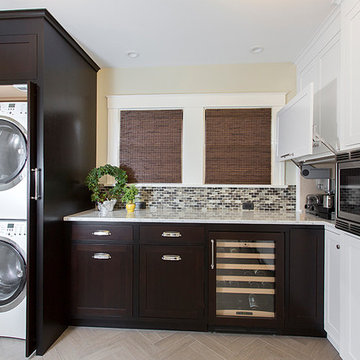
Murray Lampert Design, Build, Remodel
Стильный дизайн: п-образная прачечная среднего размера в стиле кантри с фасадами с выступающей филенкой, темными деревянными фасадами, бежевыми стенами, полом из травертина и с сушильной машиной на стиральной машине - последний тренд
Стильный дизайн: п-образная прачечная среднего размера в стиле кантри с фасадами с выступающей филенкой, темными деревянными фасадами, бежевыми стенами, полом из травертина и с сушильной машиной на стиральной машине - последний тренд

Modern laundryroom matches the rest of the custom cabinetry in this fine home remodel. Grey countertop, slate tile flooring, stainless steel undermount laundry sink, and stacked Miele washer and dryer.

The Holloway blends the recent revival of mid-century aesthetics with the timelessness of a country farmhouse. Each façade features playfully arranged windows tucked under steeply pitched gables. Natural wood lapped siding emphasizes this homes more modern elements, while classic white board & batten covers the core of this house. A rustic stone water table wraps around the base and contours down into the rear view-out terrace.
Inside, a wide hallway connects the foyer to the den and living spaces through smooth case-less openings. Featuring a grey stone fireplace, tall windows, and vaulted wood ceiling, the living room bridges between the kitchen and den. The kitchen picks up some mid-century through the use of flat-faced upper and lower cabinets with chrome pulls. Richly toned wood chairs and table cap off the dining room, which is surrounded by windows on three sides. The grand staircase, to the left, is viewable from the outside through a set of giant casement windows on the upper landing. A spacious master suite is situated off of this upper landing. Featuring separate closets, a tiled bath with tub and shower, this suite has a perfect view out to the rear yard through the bedroom's rear windows. All the way upstairs, and to the right of the staircase, is four separate bedrooms. Downstairs, under the master suite, is a gymnasium. This gymnasium is connected to the outdoors through an overhead door and is perfect for athletic activities or storing a boat during cold months. The lower level also features a living room with a view out windows and a private guest suite.
Architect: Visbeen Architects
Photographer: Ashley Avila Photography
Builder: AVB Inc.
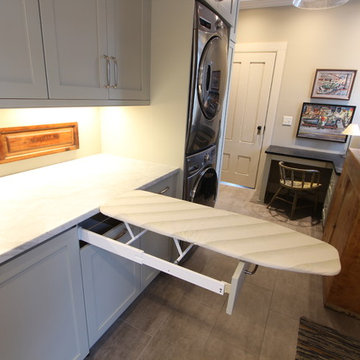
A pullout ironing board was incorporated into this hardworking laundry room. It replaces a drawer box and pulls out and pushes back easily for storage. The ironing board is flush with the countertop and locks into place.
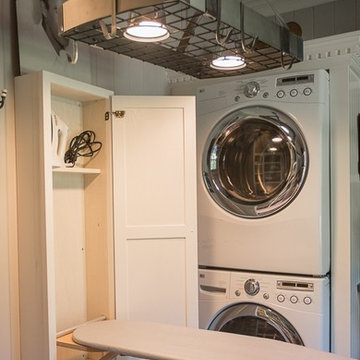
This 'utility room' provides a large amount of tall counters for crafts and laundry as well as a built in desk. All computer components are stored beneath as well as a lazy susan for laundry items. This room also has a utility closet and sink as well as pantry storage.
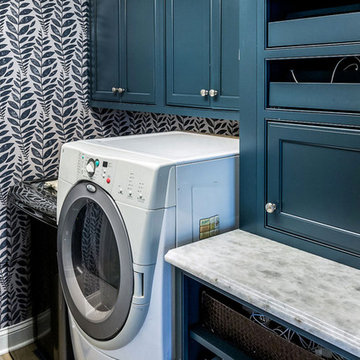
Пример оригинального дизайна: отдельная, угловая прачечная среднего размера в стиле неоклассика (современная классика) с фасадами в стиле шейкер, синими фасадами, бежевыми стенами, столешницей из кварцевого агломерата и с сушильной машиной на стиральной машине

Свежая идея для дизайна: отдельная, угловая прачечная среднего размера в стиле модернизм с врезной мойкой, плоскими фасадами, столешницей из ламината, бежевыми стенами, паркетным полом среднего тона, с сушильной машиной на стиральной машине и светлыми деревянными фасадами - отличное фото интерьера
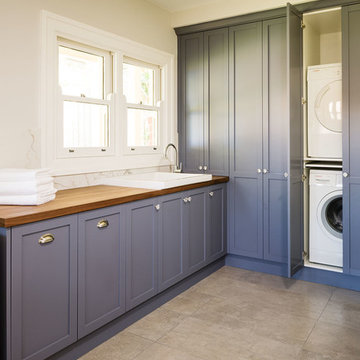
Tim Turner Photography
Идея дизайна: отдельная, угловая прачечная в стиле неоклассика (современная классика) с накладной мойкой, фасадами в стиле шейкер, деревянной столешницей, бежевыми стенами, с сушильной машиной на стиральной машине, бежевым полом и бежевой столешницей
Идея дизайна: отдельная, угловая прачечная в стиле неоклассика (современная классика) с накладной мойкой, фасадами в стиле шейкер, деревянной столешницей, бежевыми стенами, с сушильной машиной на стиральной машине, бежевым полом и бежевой столешницей

A contemporary holiday home located on Victoria's Mornington Peninsula featuring rammed earth walls, timber lined ceilings and flagstone floors. This home incorporates strong, natural elements and the joinery throughout features custom, stained oak timber cabinetry and natural limestone benchtops. With a nod to the mid century modern era and a balance of natural, warm elements this home displays a uniquely Australian design style. This home is a cocoon like sanctuary for rejuvenation and relaxation with all the modern conveniences one could wish for thoughtfully integrated.

This small laundry room also houses the dogs bowls. The pullout to the left of the bowl is two recycle bins used for garbage and the dogs food. The stackable washer and dryer allows more space for counter space to fold laundry. The quartz slab is a reminant I was lucky enough to find. Yet to be purchased are the industrial looking shelves to be installed on the wall aboe the cabinetry. The walls are painted Pale Smoke by Benjamin Moore. Porcelain tiles were selected with a linen pattern, which blends nicely with the white oak flooring in the hallway. As well as provides easy clean up when their lab decides attack its water bowl.
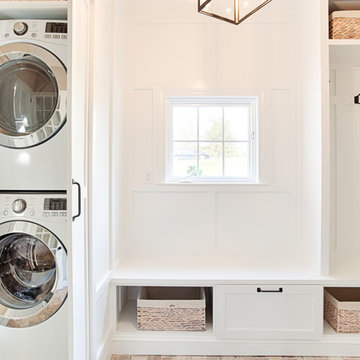
A Light and airy space that works as a mudroom and "hidden" Laundry room that offers plenty of storage.
Hidden stacked washer and dryer work beautifully within this charming space.
Black bronze/black hardware ties in with the transitional colonial feel of the home.
Baskets for hats and gloves/gardening items stored below while also providing a deep pullout drawer for shoes and boots.
A great space for sitting with coat alcove beside it.
Photos by Alicia's Art, LLC
RUDLOFF Custom Builders, is a residential construction company that connects with clients early in the design phase to ensure every detail of your project is captured just as you imagined. RUDLOFF Custom Builders will create the project of your dreams that is executed by on-site project managers and skilled craftsman, while creating lifetime client relationships that are build on trust and integrity.
We are a full service, certified remodeling company that covers all of the Philadelphia suburban area including West Chester, Gladwynne, Malvern, Wayne, Haverford and more.
As a 6 time Best of Houzz winner, we look forward to working with you on your next project.
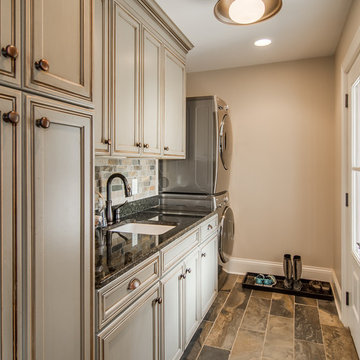
Showcase Photographers
Свежая идея для дизайна: прямая прачечная в стиле кантри с врезной мойкой, бежевыми стенами и с сушильной машиной на стиральной машине - отличное фото интерьера
Свежая идея для дизайна: прямая прачечная в стиле кантри с врезной мойкой, бежевыми стенами и с сушильной машиной на стиральной машине - отличное фото интерьера
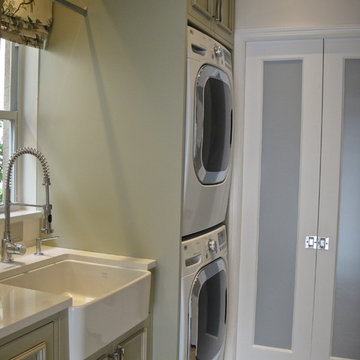
Washer and dryer were stacked to create counter space
Пример оригинального дизайна: отдельная, параллельная прачечная в стиле неоклассика (современная классика) с с полувстраиваемой мойкой (с передним бортиком), фасадами с утопленной филенкой, зелеными фасадами, столешницей из кварцевого агломерата, бежевыми стенами, полом из керамической плитки и с сушильной машиной на стиральной машине
Пример оригинального дизайна: отдельная, параллельная прачечная в стиле неоклассика (современная классика) с с полувстраиваемой мойкой (с передним бортиком), фасадами с утопленной филенкой, зелеными фасадами, столешницей из кварцевого агломерата, бежевыми стенами, полом из керамической плитки и с сушильной машиной на стиральной машине
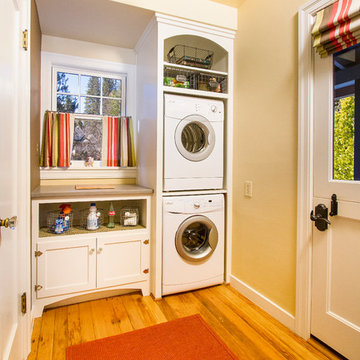
Wayde Carroll
На фото: отдельная, прямая прачечная среднего размера в классическом стиле с белыми фасадами, столешницей из кварцевого агломерата, бежевыми стенами, светлым паркетным полом, с сушильной машиной на стиральной машине, бежевым полом и бежевой столешницей с
На фото: отдельная, прямая прачечная среднего размера в классическом стиле с белыми фасадами, столешницей из кварцевого агломерата, бежевыми стенами, светлым паркетным полом, с сушильной машиной на стиральной машине, бежевым полом и бежевой столешницей с
Прачечная с бежевыми стенами и с сушильной машиной на стиральной машине – фото дизайна интерьера
3